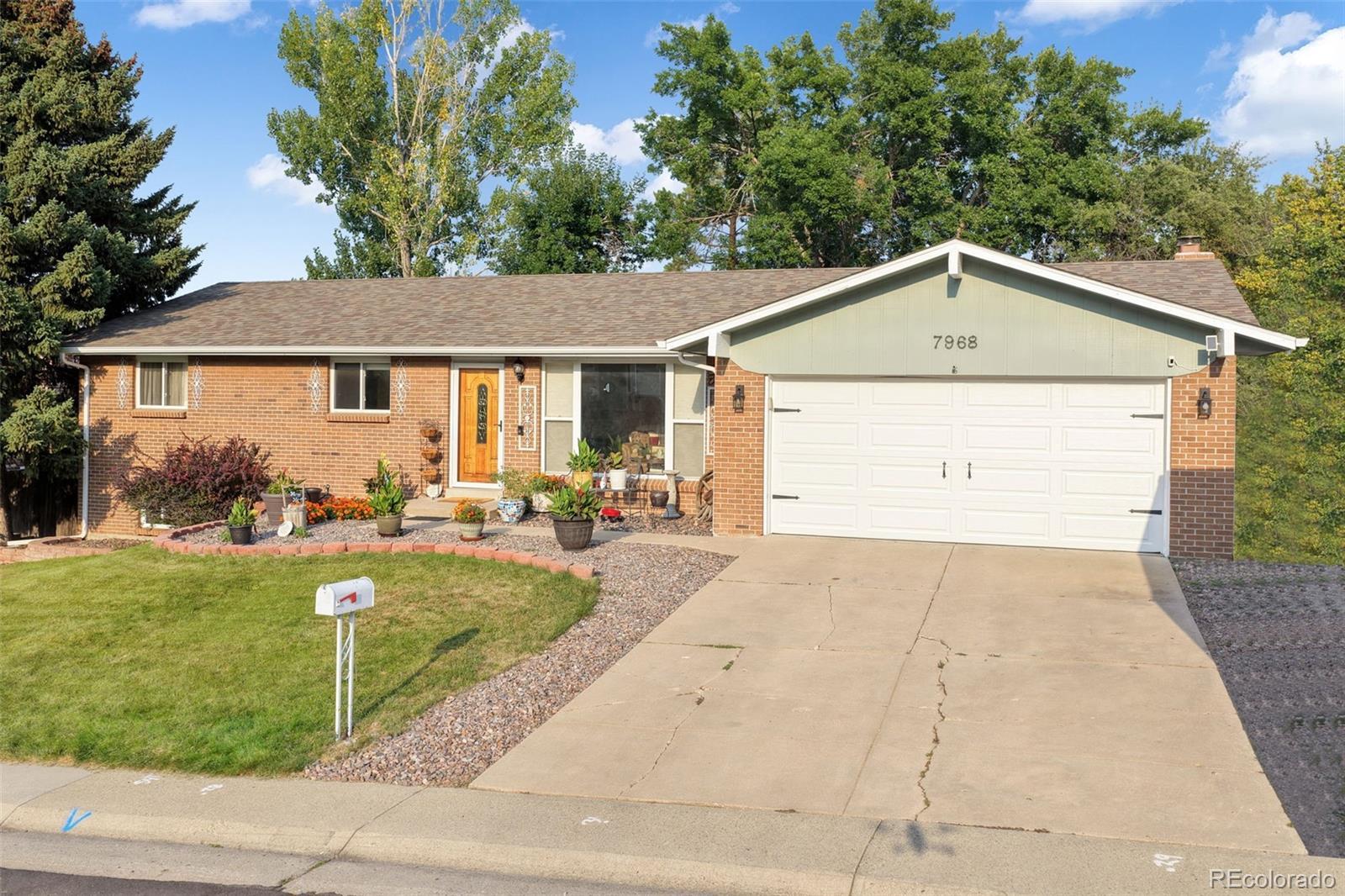Find us on...
Dashboard
- 4 Beds
- 3 Baths
- 2,473 Sqft
- .23 Acres
New Search X
7968 S Marshall Street
Welcome home to this inviting ranch style property that’s the perfect blend of comfort, function, and charm. Nestled on a spacious .22 acre lot with mature landscaping, a storage shed, and room for RV parking, this home offers both convenience and plenty of outdoor space to enjoy. Step inside to a bright and welcoming main level, where hardwood and LVP floors flow through the open living area. The living room features a cozy wood burning fireplace and sliding glass doors that lead out to the private backyard with covered patio, perfect for summer evenings or quiet mornings. The kitchen has been beautifully updated with new cabinets, stainless steel appliances, and an eat in dining area. A versatile front family room, filled with natural light from a large picture window, could easily double as a formal dining space. The main level is completed by an office, secondary bedroom, full hall bathroom, and a comfortable primary suite with its own ensuite bathroom. The finished basement extends your living space with a spacious family room, two additional bedrooms, a 3/4 bathroom, laundry with utility sink, and a large storage room with built in shelving. Whether you need a home gym, hobby space, or just room to spread out, this lower level delivers. Outside, the fenced backyard is a true retreat with mature trees, a covered patio, and plenty of privacy. With an attached 2 car garage, forced air heating, central AC, and thoughtful updates throughout, this property is ready to welcome its next owner!
Listing Office: eXp Realty, LLC 
Essential Information
- MLS® #3975275
- Price$650,000
- Bedrooms4
- Bathrooms3.00
- Full Baths2
- Square Footage2,473
- Acres0.23
- Year Built1974
- TypeResidential
- Sub-TypeSingle Family Residence
- StatusActive
Community Information
- Address7968 S Marshall Street
- SubdivisionColumbine Hills
- CityLittleton
- CountyJefferson
- StateCO
- Zip Code80128
Amenities
- Parking Spaces3
- ParkingConcrete, Dry Walled
- # of Garages2
Utilities
Cable Available, Electricity Connected, Natural Gas Connected
Interior
- CoolingCentral Air
- FireplaceYes
- # of Fireplaces1
- FireplacesLiving Room, Wood Burning
- StoriesOne
Interior Features
Built-in Features, Ceiling Fan(s), Eat-in Kitchen, High Speed Internet, Open Floorplan, Primary Suite, Smoke Free, Walk-In Closet(s)
Appliances
Dishwasher, Disposal, Double Oven, Microwave, Oven, Refrigerator
Heating
Baseboard, Electric, Forced Air, Natural Gas
Exterior
- Exterior FeaturesPrivate Yard
- RoofComposition
- FoundationSlab
Lot Description
Landscaped, Near Public Transit, Sprinklers In Front, Sprinklers In Rear
Windows
Double Pane Windows, Window Coverings
School Information
- DistrictJefferson County R-1
- ElementaryColumbine Hills
- MiddleKen Caryl
- HighColumbine
Additional Information
- Date ListedSeptember 12th, 2025
- ZoningR-1A
Listing Details
 eXp Realty, LLC
eXp Realty, LLC
 Terms and Conditions: The content relating to real estate for sale in this Web site comes in part from the Internet Data eXchange ("IDX") program of METROLIST, INC., DBA RECOLORADO® Real estate listings held by brokers other than RE/MAX Professionals are marked with the IDX Logo. This information is being provided for the consumers personal, non-commercial use and may not be used for any other purpose. All information subject to change and should be independently verified.
Terms and Conditions: The content relating to real estate for sale in this Web site comes in part from the Internet Data eXchange ("IDX") program of METROLIST, INC., DBA RECOLORADO® Real estate listings held by brokers other than RE/MAX Professionals are marked with the IDX Logo. This information is being provided for the consumers personal, non-commercial use and may not be used for any other purpose. All information subject to change and should be independently verified.
Copyright 2025 METROLIST, INC., DBA RECOLORADO® -- All Rights Reserved 6455 S. Yosemite St., Suite 500 Greenwood Village, CO 80111 USA
Listing information last updated on September 17th, 2025 at 6:33pm MDT.



















































