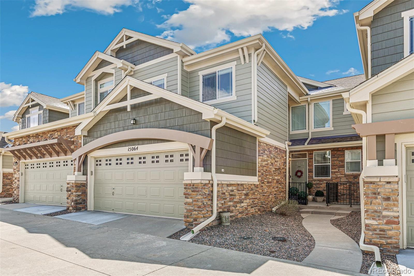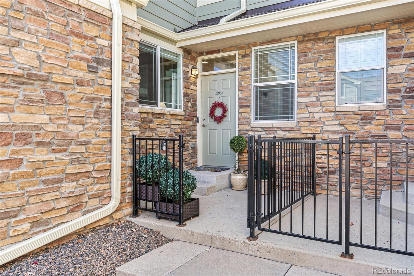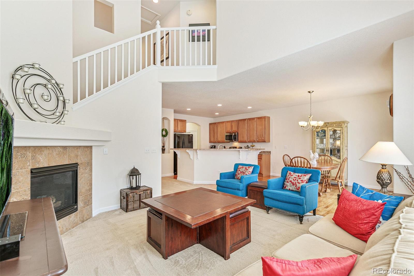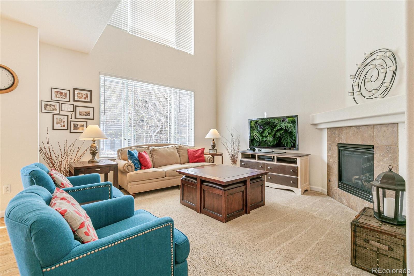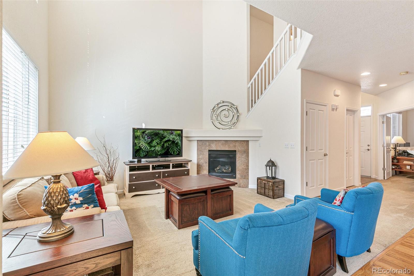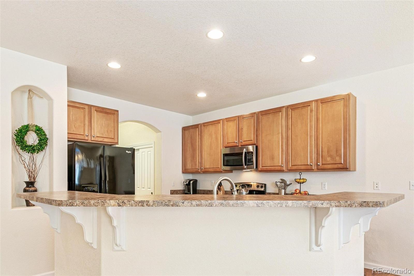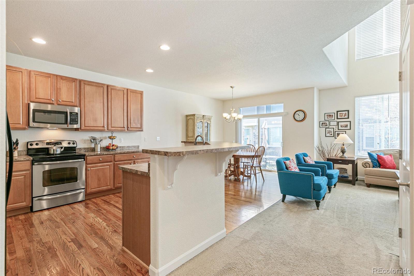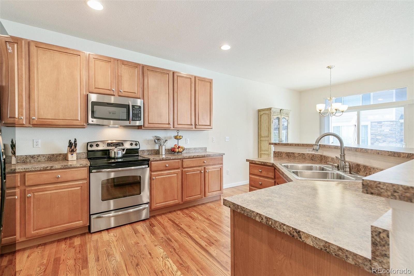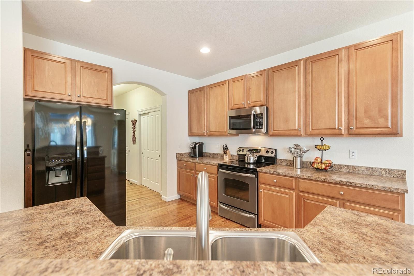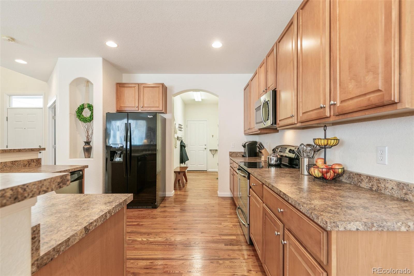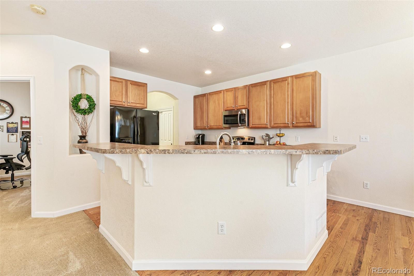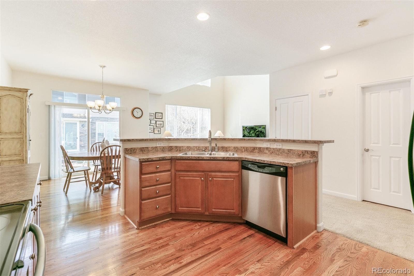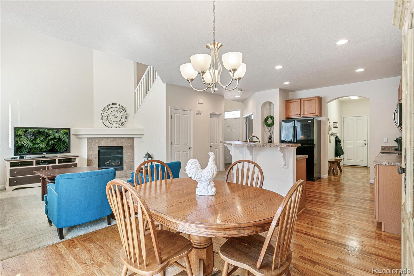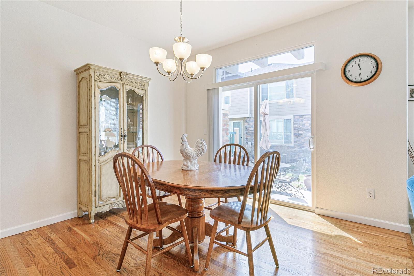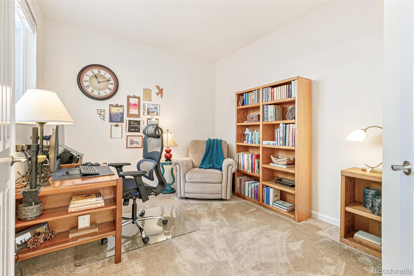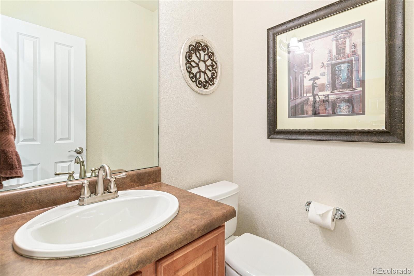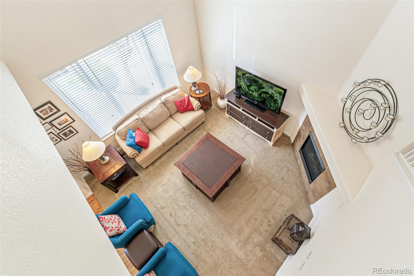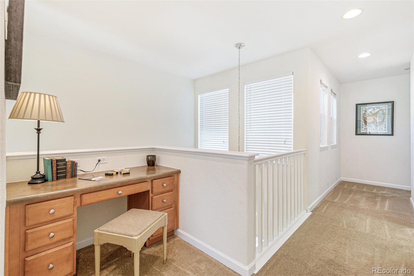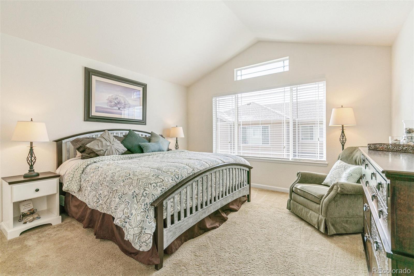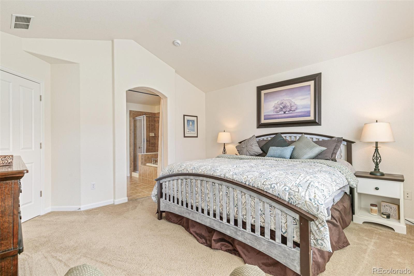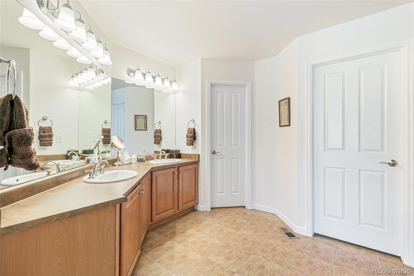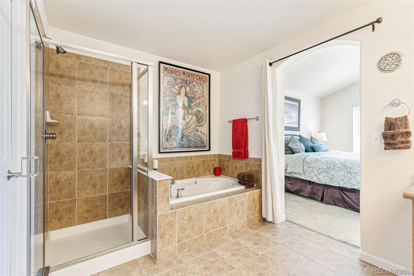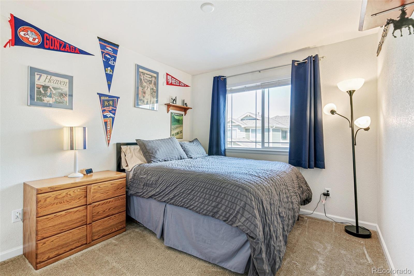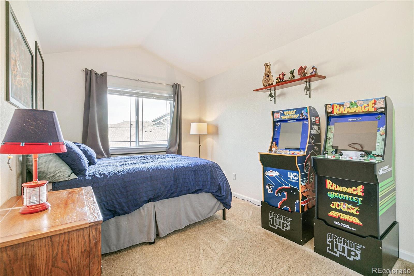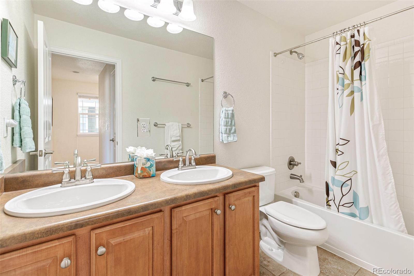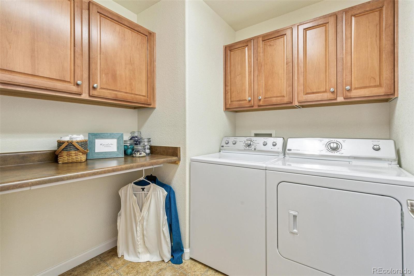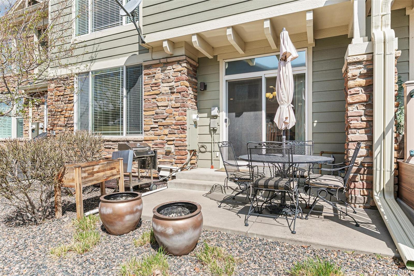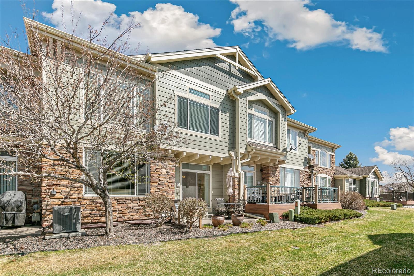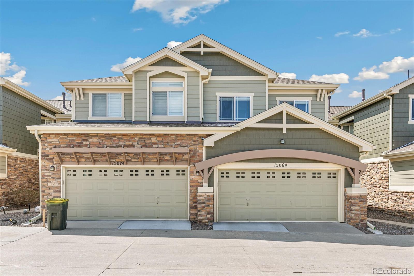Find us on...
Dashboard
- 3 Beds
- 3 Baths
- 1,846 Sqft
- ½ Acres
New Search X
15064 E Crestridge Drive
Welcome to this sun-filled and meticulously maintained townhome in the desirable Pioneer Hills community. This spacious home offers low-maintenance living with a separately managed HOA (Pioneer Hills Sub Association) and recent updates, including a new R-4 grade roof and gutters (2024) and exterior paint (2022), with future improvements already approved. Inside, you'll find an open-concept layout with vaulted ceilings, a secluded main-floor office, and a spacious living, dining, and kitchen area—perfect for relaxing or entertaining. The kitchen features stainless steel appliances, ample cabinetry, a pantry, and a large island for casual dining or meal prep. Step out from the dining area to a private patio, ideal for morning coffee, outdoor dining, or summer grilling. Conveniently accessed from the oversized two-car garage is an additional pantry and closet to keep things organized. Upstairs, the generous primary suite includes a luxurious 5-piece bath with soaking tub, dual vanities, glass-enclosed shower, and walk-in closet. Two more bedrooms, a full bath, laundry room, and built-in desk area complete the upper level. The full unfinished basement offers endless potential—perfect for a gym, home theater, or added storage. Enjoy community amenities like a pool and playground, all in a beautifully maintained neighborhood. Ideally located in South Denver near Cherry Creek Reservoir, DTC, and minutes from shopping, dining, and everyday conveniences.
Listing Office: Compass - Denver 
Essential Information
- MLS® #3980294
- Price$478,999
- Bedrooms3
- Bathrooms3.00
- Full Baths2
- Half Baths1
- Square Footage1,846
- Acres0.05
- Year Built2006
- TypeResidential
- Sub-TypeTownhouse
- StatusActive
Community Information
- Address15064 E Crestridge Drive
- SubdivisionPioneer Hills
- CityCentennial
- CountyArapahoe
- StateCO
- Zip Code80015
Amenities
- Parking Spaces4
- ParkingConcrete, Oversized
- # of Garages2
- ViewMountain(s)
- Has PoolYes
- PoolOutdoor Pool
Amenities
Clubhouse, Fitness Center, Parking, Playground, Pool
Utilities
Cable Available, Electricity Connected, Internet Access (Wired), Natural Gas Connected
Interior
- HeatingForced Air
- CoolingCentral Air
- FireplaceYes
- # of Fireplaces1
- FireplacesFamily Room, Gas
- StoriesTwo
Interior Features
Built-in Features, Eat-in Kitchen, Entrance Foyer, Five Piece Bath, High Ceilings, Kitchen Island, Laminate Counters, Open Floorplan, Pantry, Primary Suite, Radon Mitigation System, Smoke Free, Vaulted Ceiling(s), Walk-In Closet(s)
Appliances
Dishwasher, Disposal, Dryer, Freezer, Gas Water Heater, Microwave, Oven, Range, Refrigerator, Self Cleaning Oven, Sump Pump, Washer
Exterior
- Exterior FeaturesLighting, Rain Gutters
- RoofComposition
Lot Description
Cul-De-Sac, Landscaped, Master Planned, Near Public Transit
Windows
Double Pane Windows, Window Coverings
School Information
- DistrictCherry Creek 5
- ElementarySagebrush
- MiddleLaredo
- HighSmoky Hill
Additional Information
- Date ListedApril 4th, 2025
- ZoningRes
Listing Details
 Compass - Denver
Compass - Denver
 Terms and Conditions: The content relating to real estate for sale in this Web site comes in part from the Internet Data eXchange ("IDX") program of METROLIST, INC., DBA RECOLORADO® Real estate listings held by brokers other than RE/MAX Professionals are marked with the IDX Logo. This information is being provided for the consumers personal, non-commercial use and may not be used for any other purpose. All information subject to change and should be independently verified.
Terms and Conditions: The content relating to real estate for sale in this Web site comes in part from the Internet Data eXchange ("IDX") program of METROLIST, INC., DBA RECOLORADO® Real estate listings held by brokers other than RE/MAX Professionals are marked with the IDX Logo. This information is being provided for the consumers personal, non-commercial use and may not be used for any other purpose. All information subject to change and should be independently verified.
Copyright 2025 METROLIST, INC., DBA RECOLORADO® -- All Rights Reserved 6455 S. Yosemite St., Suite 500 Greenwood Village, CO 80111 USA
Listing information last updated on August 3rd, 2025 at 8:33am MDT.


