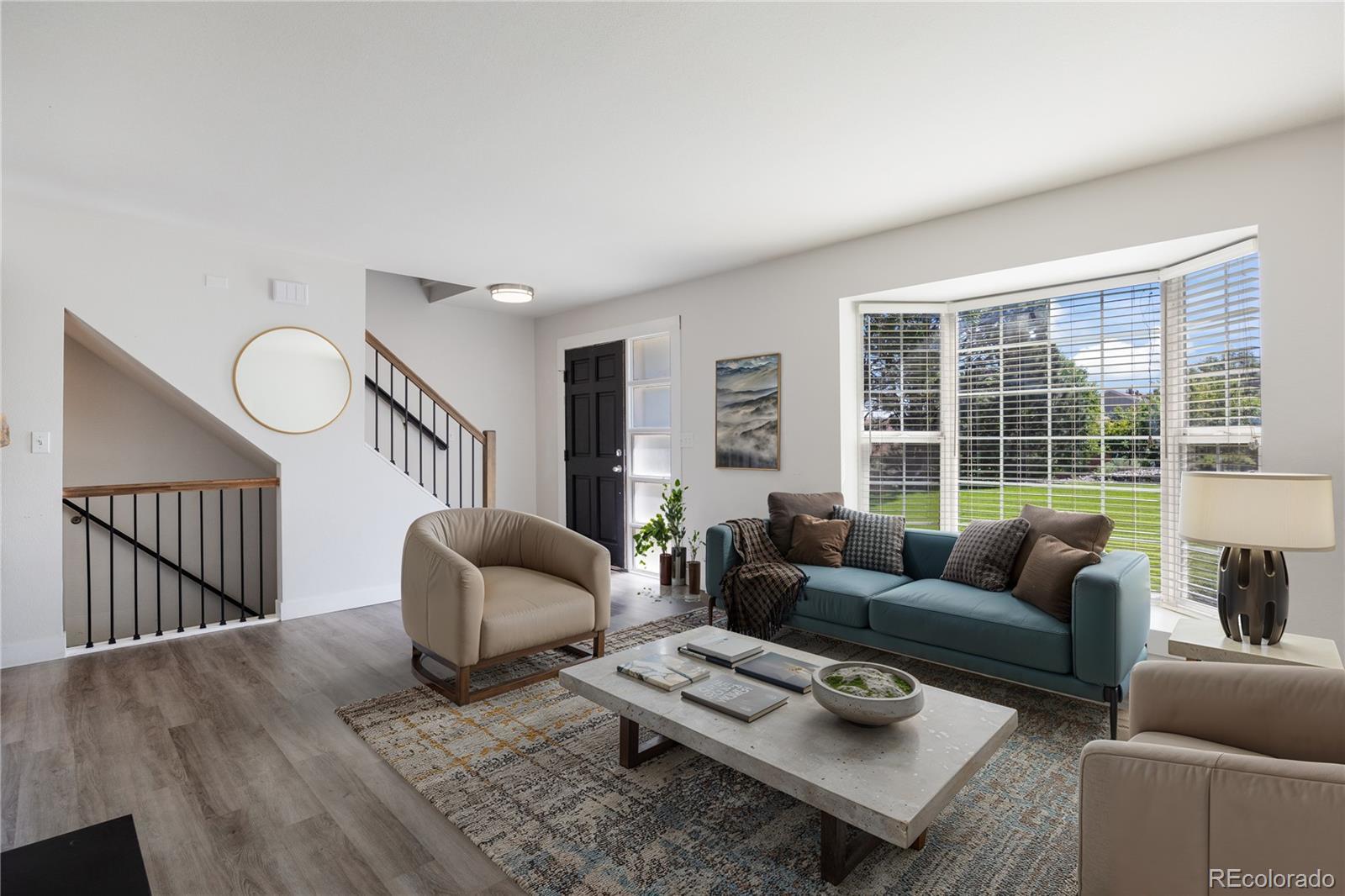Find us on...
Dashboard
- 4 Beds
- 4 Baths
- 1,894 Sqft
- .04 Acres
New Search X
2540 E Geddes Place
Welcome to 2540 E Geddes Place, an exceptional 4-bedroom, 4-bathroom townhome in the highly desirable Knolls West community of Centennial. With a 2-car detached garage and thoughtful updates throughout, this home combines modern style with everyday functionality. Freshly painted and featuring a brand-new primary shower, it’s move-in ready! The main level boasts new flooring, updated lighting, and a beautifully remodeled kitchen with white cabinetry, butcher block countertops, a designer backsplash, and newer appliances. A spacious living room with a wood-burning fireplace creates a warm and inviting atmosphere. Step outside to a private fenced patio between the home and garage—perfect for outdoor dining or relaxing by the built-in gas fire pit. Front-facing greenbelt views enhance the sense of space and connection to nature. Upstairs you’ll find three generous bedrooms and two bathrooms, including a bright primary suite with an updated shower. The finished basement features brand-new carpet, a fourth bedroom, bathroom, and a large flex space ideal for a media room, gym, or home office. Knolls West offers a friendly, established community with a pool, tennis courts, and walking trails. Conveniently located near The Streets at SouthGlenn, parks, and top-rated Littleton Public Schools, this home provides both lifestyle and location. Freshly painted, thoughtfully updated, and competitively priced—schedule your showing today!
Listing Office: The Agency - Denver 
Essential Information
- MLS® #3980831
- Price$480,000
- Bedrooms4
- Bathrooms4.00
- Full Baths1
- Half Baths1
- Square Footage1,894
- Acres0.04
- Year Built1980
- TypeResidential
- Sub-TypeTownhouse
- StatusPending
Community Information
- Address2540 E Geddes Place
- SubdivisionThe Knolls West
- CityCentennial
- CountyArapahoe
- StateCO
- Zip Code80122
Amenities
- Parking Spaces2
- # of Garages2
Amenities
Clubhouse, Pool, Tennis Court(s)
Utilities
Cable Available, Electricity Connected, Internet Access (Wired)
Interior
- HeatingForced Air
- CoolingCentral Air
- FireplaceYes
- # of Fireplaces1
- FireplacesLiving Room
- StoriesTwo
Interior Features
Butcher Counters, Ceiling Fan(s), Open Floorplan, Pantry, Primary Suite, Radon Mitigation System
Appliances
Dishwasher, Disposal, Dryer, Microwave, Oven, Range, Refrigerator, Washer
Exterior
- Exterior FeaturesFire Pit
- RoofComposition
Lot Description
Greenbelt, Master Planned, Near Public Transit
Windows
Bay Window(s), Window Coverings
School Information
- DistrictLittleton 6
- ElementarySandburg
- MiddleNewton
- HighArapahoe
Additional Information
- Date ListedJuly 17th, 2025
Listing Details
 The Agency - Denver
The Agency - Denver
 Terms and Conditions: The content relating to real estate for sale in this Web site comes in part from the Internet Data eXchange ("IDX") program of METROLIST, INC., DBA RECOLORADO® Real estate listings held by brokers other than RE/MAX Professionals are marked with the IDX Logo. This information is being provided for the consumers personal, non-commercial use and may not be used for any other purpose. All information subject to change and should be independently verified.
Terms and Conditions: The content relating to real estate for sale in this Web site comes in part from the Internet Data eXchange ("IDX") program of METROLIST, INC., DBA RECOLORADO® Real estate listings held by brokers other than RE/MAX Professionals are marked with the IDX Logo. This information is being provided for the consumers personal, non-commercial use and may not be used for any other purpose. All information subject to change and should be independently verified.
Copyright 2025 METROLIST, INC., DBA RECOLORADO® -- All Rights Reserved 6455 S. Yosemite St., Suite 500 Greenwood Village, CO 80111 USA
Listing information last updated on October 25th, 2025 at 6:48am MDT.






































