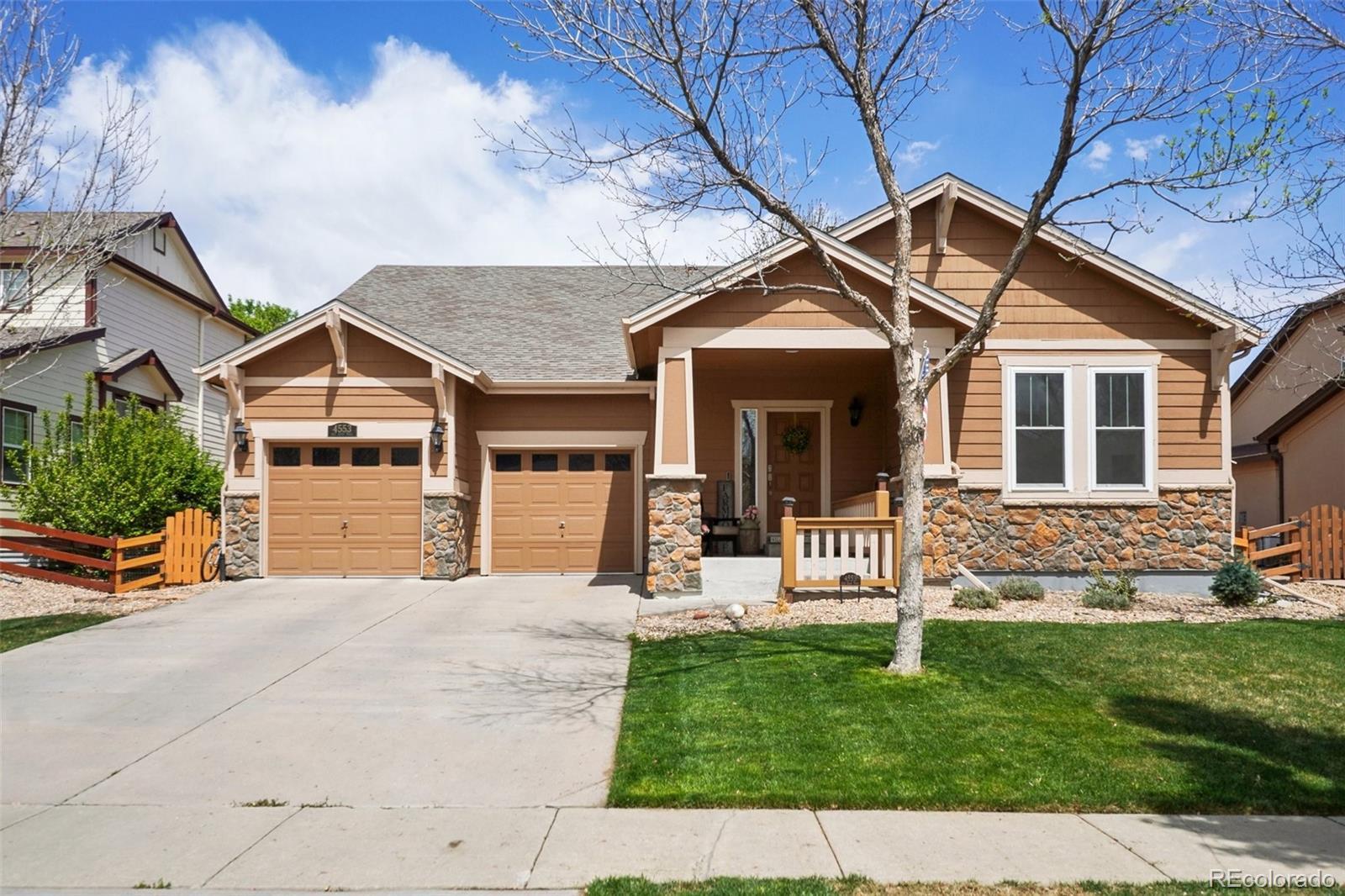Find us on...
Dashboard
- 5 Beds
- 3 Baths
- 3,802 Sqft
- .18 Acres
New Search X
4553 Red Deer Trail
Get ready to fall in love with a home that checks every box—style, space, and versatility! From the moment you arrive, the 3-car tandem garage sets the tone for the impressive features waiting inside. The open-concept layout is both warm and welcoming, perfect for everyday living, entertaining, or a seamless "mother-in-law" setup. The kitchen is a dream, showcasing rich wood cabinetry, a double oven, generous prep space, and a layout that flows effortlessly into the dining and living areas—perfect for hosting or relaxing at home. Sunlight pours through large windows, illuminating the heart of the home, while the cozy gas fireplace adds that extra touch of charm. Retreat to the main-floor primary suite, where you’ll find a spacious walk-in closet and a spa-like ambiance. Two additional bedrooms and a thoughtfully placed laundry room add to the ease of main-level living. 2024 New Furnace and A/C!! Head downstairs and you’ll discover a finished basement that’s anything but ordinary! Enjoy a large rec room, a stylish wet bar, and a full guest retreat featuring a junior suite and a bonus bedroom—ideal for multi-generational living, visitors, or even rental potential! All this in a lively neighborhood with three parks, access to Broadlands Golf Course, and an HOA that keeps the good times rolling with year-round community events. This home isn’t just beautiful—it’s built for connection, comfort, and possibilities!
Listing Office: Redfin Corporation 
Essential Information
- MLS® #3983816
- Price$854,900
- Bedrooms5
- Bathrooms3.00
- Full Baths2
- Square Footage3,802
- Acres0.18
- Year Built2007
- TypeResidential
- Sub-TypeSingle Family Residence
- StatusActive
Community Information
- Address4553 Red Deer Trail
- SubdivisionRedleaf
- CityBroomfield
- CountyBroomfield
- StateCO
- Zip Code80020
Amenities
- AmenitiesPlayground
- Parking Spaces7
- # of Garages3
- ViewCity, Golf Course
Utilities
Cable Available, Electricity Connected, Internet Access (Wired), Natural Gas Connected, Phone Available
Parking
Concrete, Dry Walled, Exterior Access Door, Tandem
Interior
- CoolingCentral Air
- FireplaceYes
- # of Fireplaces1
- FireplacesGas Log, Living Room
- StoriesOne
Interior Features
Ceiling Fan(s), Entrance Foyer, Five Piece Bath, High Ceilings, In-Law Floorplan, Open Floorplan, Pantry, Radon Mitigation System, Smart Thermostat, Solid Surface Counters, Walk-In Closet(s)
Appliances
Bar Fridge, Cooktop, Dishwasher, Disposal, Double Oven, Gas Water Heater, Humidifier, Microwave, Refrigerator, Self Cleaning Oven
Heating
Electric, Forced Air, Natural Gas
Exterior
- RoofComposition
Lot Description
Irrigated, Landscaped, Sprinklers In Front, Sprinklers In Rear
Windows
Double Pane Windows, Window Coverings
School Information
- DistrictAdams 12 5 Star Schl
- ElementaryCoyote Ridge
- MiddleWestlake
- HighLegacy
Additional Information
- Date ListedMay 2nd, 2025
- ZoningPUD
Listing Details
 Redfin Corporation
Redfin Corporation
 Terms and Conditions: The content relating to real estate for sale in this Web site comes in part from the Internet Data eXchange ("IDX") program of METROLIST, INC., DBA RECOLORADO® Real estate listings held by brokers other than RE/MAX Professionals are marked with the IDX Logo. This information is being provided for the consumers personal, non-commercial use and may not be used for any other purpose. All information subject to change and should be independently verified.
Terms and Conditions: The content relating to real estate for sale in this Web site comes in part from the Internet Data eXchange ("IDX") program of METROLIST, INC., DBA RECOLORADO® Real estate listings held by brokers other than RE/MAX Professionals are marked with the IDX Logo. This information is being provided for the consumers personal, non-commercial use and may not be used for any other purpose. All information subject to change and should be independently verified.
Copyright 2025 METROLIST, INC., DBA RECOLORADO® -- All Rights Reserved 6455 S. Yosemite St., Suite 500 Greenwood Village, CO 80111 USA
Listing information last updated on June 30th, 2025 at 7:33pm MDT.













































