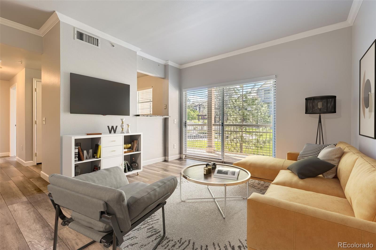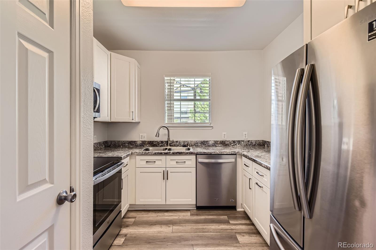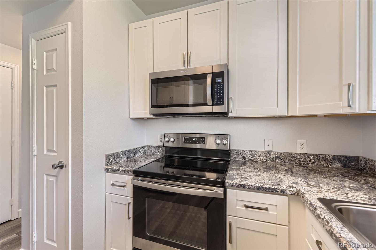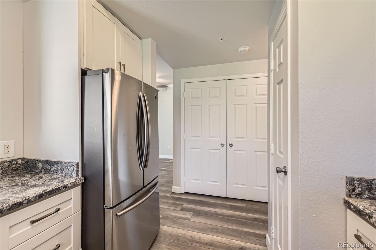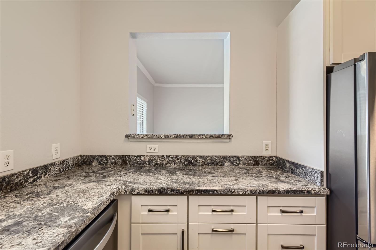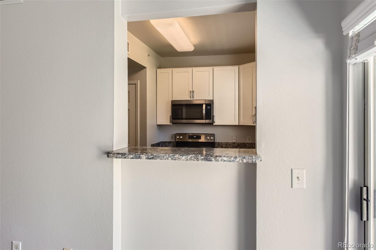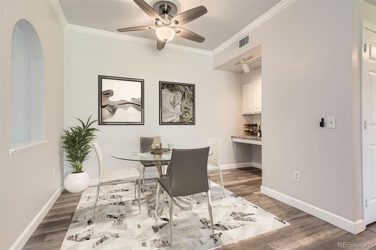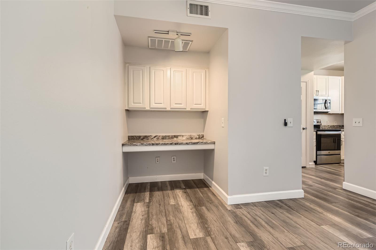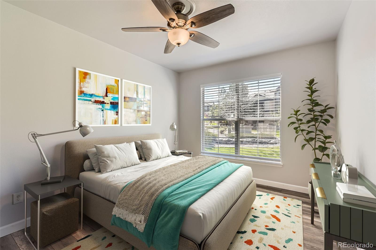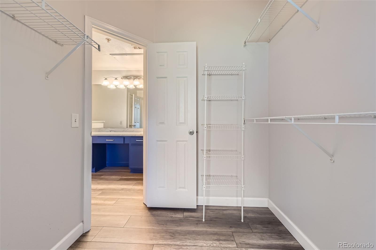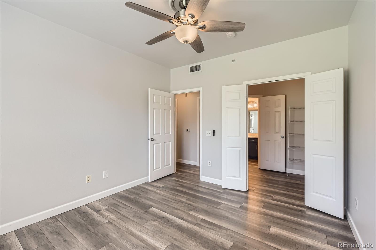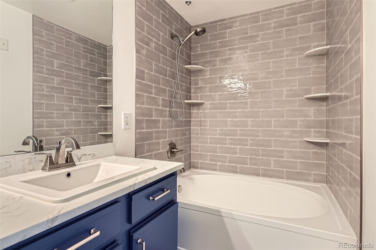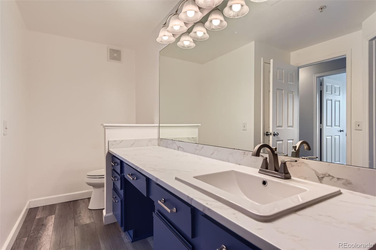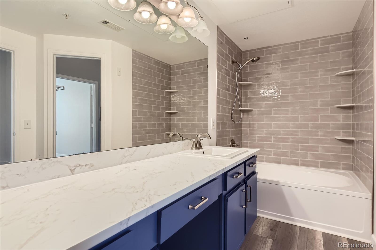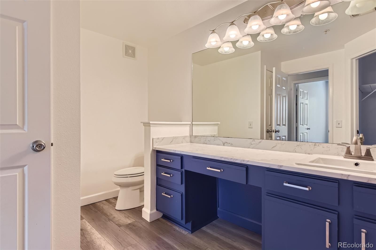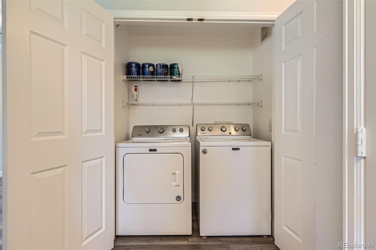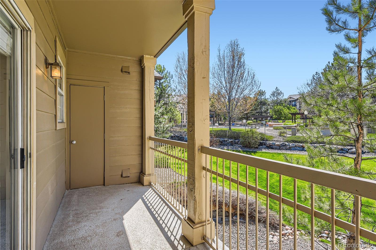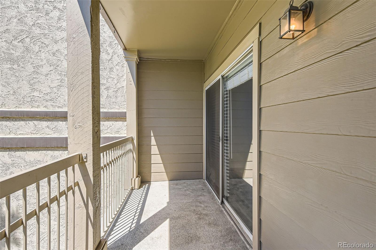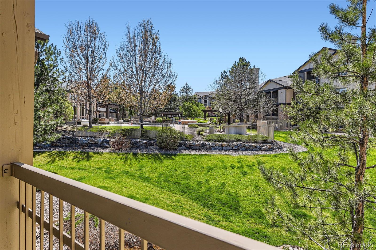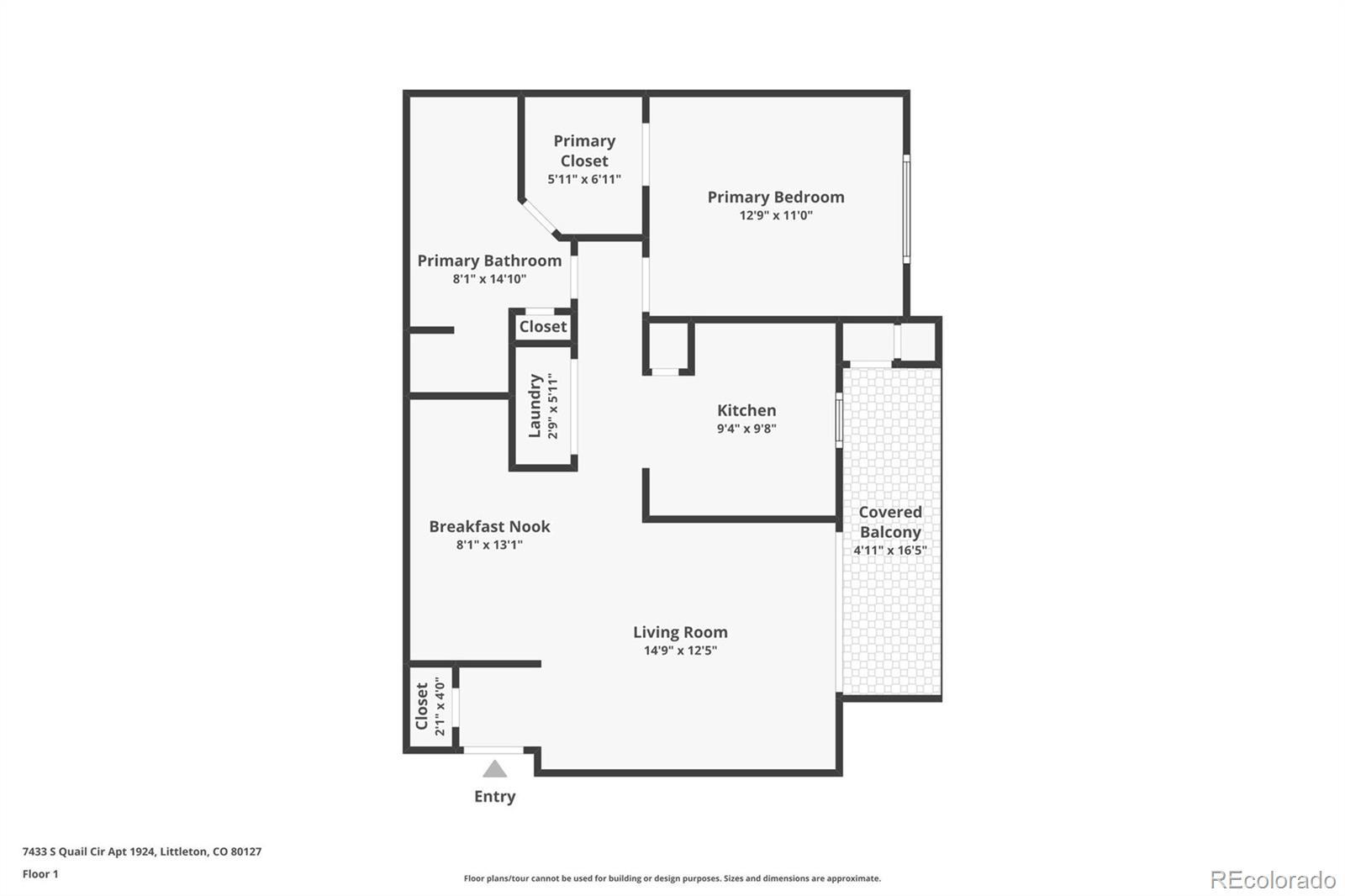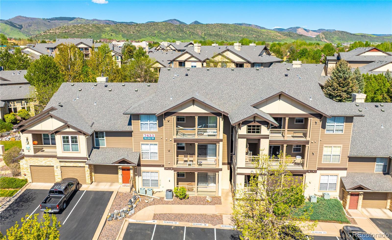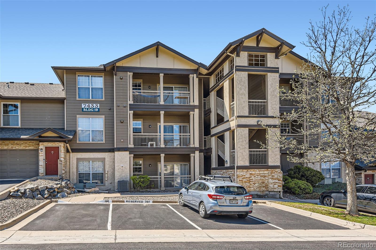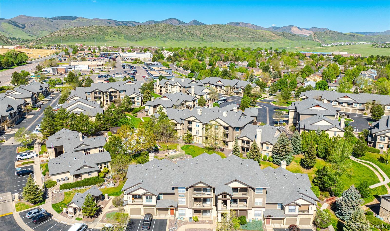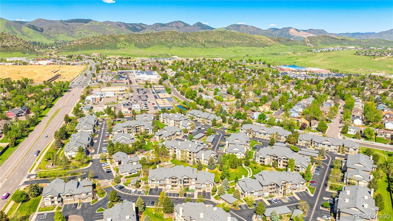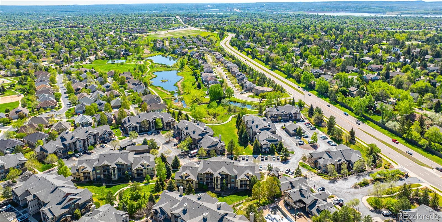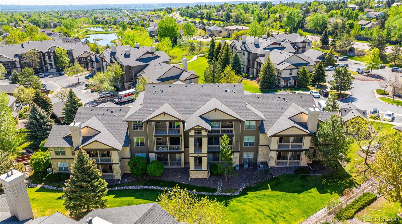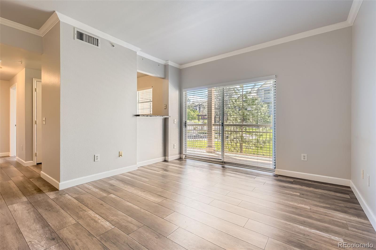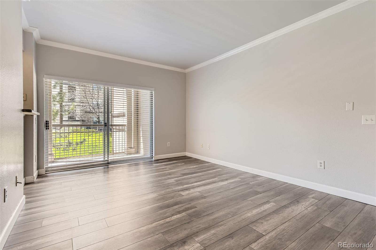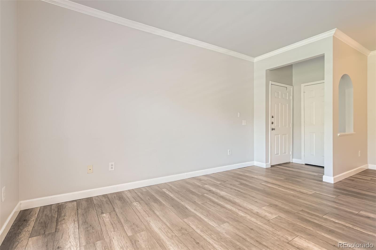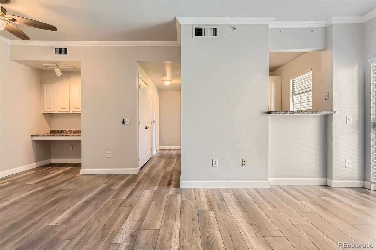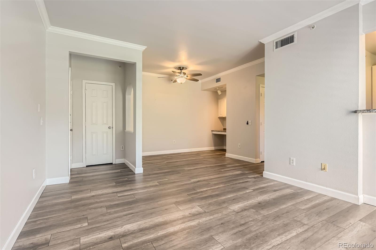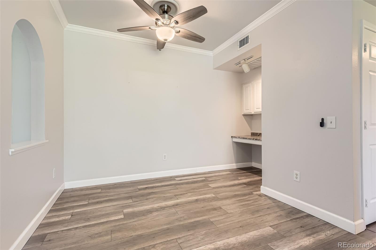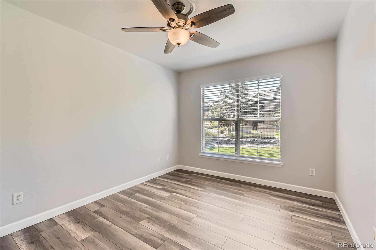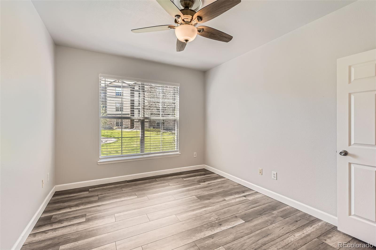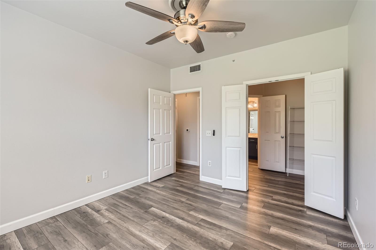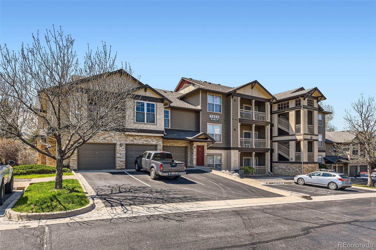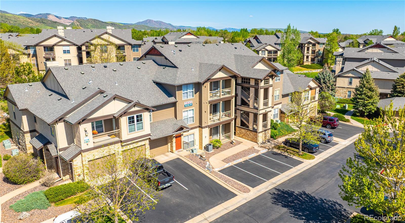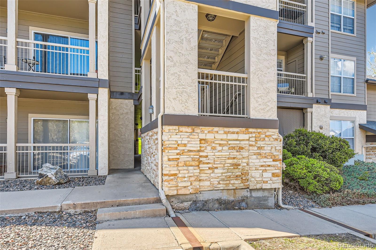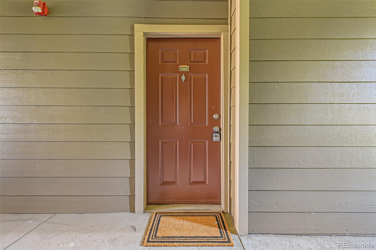Find us on...
Dashboard
- $285k Price
- 1 Bed
- 1 Bath
- 770 Sqft
New Search X
7433 S Quail Circle 1924
LOOKS & FEELS LIKE A MODEL HOME FOR UNDER $300K! Move-In Ready Condo In The Popular Fallingwater Gated Community! * This beautifully updated 1-bedroom, 1-bath condo nestled along the Foothills and the Dakota Hogback, this home combines modern convenience with serene surroundings. * Enjoy a bright and open floor plan featuring a spacious living area, true dining space, and built-in desk — perfect for working from home. * The updated kitchen offers abundant cabinetry, ample counter space, and all appliances included, featuring a sleek French Door Refrigerator & Bottom Freezer, Plus The Washer & Dryer Stay, Too! * The large bedroom includes a massive walk-in closet, and the updated full bath is just steps away. * Step outside to your private, oversized balcony overlooking the community pool and lush green space with mature trees — a perfect spot to relax and unwind. * Additional highlights include newer paint and flooring, a reserved parking space right in front of the unit, and plenty of guest parking. * This prime location offers quick access to C-470, Hwy 285, Kipling Pkwy, Wadsworth Blvd, and Ken Caryl Ave — plus shopping, dining, hiking, and more just minutes away. * Don't miss this rare opportunity to own a stylish, move-in-ready condo in one of Littleton’s most desirable condo communities. * Schedule your private showing today!
Listing Office: Brokers Guild Homes 
Essential Information
- MLS® #3984450
- Price$285,000
- Bedrooms1
- Bathrooms1.00
- Full Baths1
- Square Footage770
- Acres0.00
- Year Built2001
- TypeResidential
- Sub-TypeCondominium
- StyleContemporary
- StatusPending
Community Information
- Address7433 S Quail Circle 1924
- SubdivisionFallingwater
- CityLittleton
- CountyJefferson
- StateCO
- Zip Code80127
Amenities
- Parking Spaces1
- Has PoolYes
- PoolOutdoor Pool
Amenities
Clubhouse, Fitness Center, Gated, Parking, Pool, Spa/Hot Tub
Utilities
Cable Available, Electricity Available, Electricity Connected
Interior
- HeatingElectric
- CoolingCentral Air
- StoriesOne
Interior Features
Built-in Features, Ceiling Fan(s)
Appliances
Dishwasher, Disposal, Dryer, Microwave, Oven, Refrigerator, Washer
Exterior
- Exterior FeaturesBalcony
- WindowsWindow Coverings
- RoofComposition
School Information
- DistrictJefferson County R-1
- ElementaryUte Meadows
- MiddleDeer Creek
- HighChatfield
Additional Information
- Date ListedMay 15th, 2025
Listing Details
 Brokers Guild Homes
Brokers Guild Homes
 Terms and Conditions: The content relating to real estate for sale in this Web site comes in part from the Internet Data eXchange ("IDX") program of METROLIST, INC., DBA RECOLORADO® Real estate listings held by brokers other than RE/MAX Professionals are marked with the IDX Logo. This information is being provided for the consumers personal, non-commercial use and may not be used for any other purpose. All information subject to change and should be independently verified.
Terms and Conditions: The content relating to real estate for sale in this Web site comes in part from the Internet Data eXchange ("IDX") program of METROLIST, INC., DBA RECOLORADO® Real estate listings held by brokers other than RE/MAX Professionals are marked with the IDX Logo. This information is being provided for the consumers personal, non-commercial use and may not be used for any other purpose. All information subject to change and should be independently verified.
Copyright 2025 METROLIST, INC., DBA RECOLORADO® -- All Rights Reserved 6455 S. Yosemite St., Suite 500 Greenwood Village, CO 80111 USA
Listing information last updated on November 2nd, 2025 at 12:48pm MST.

