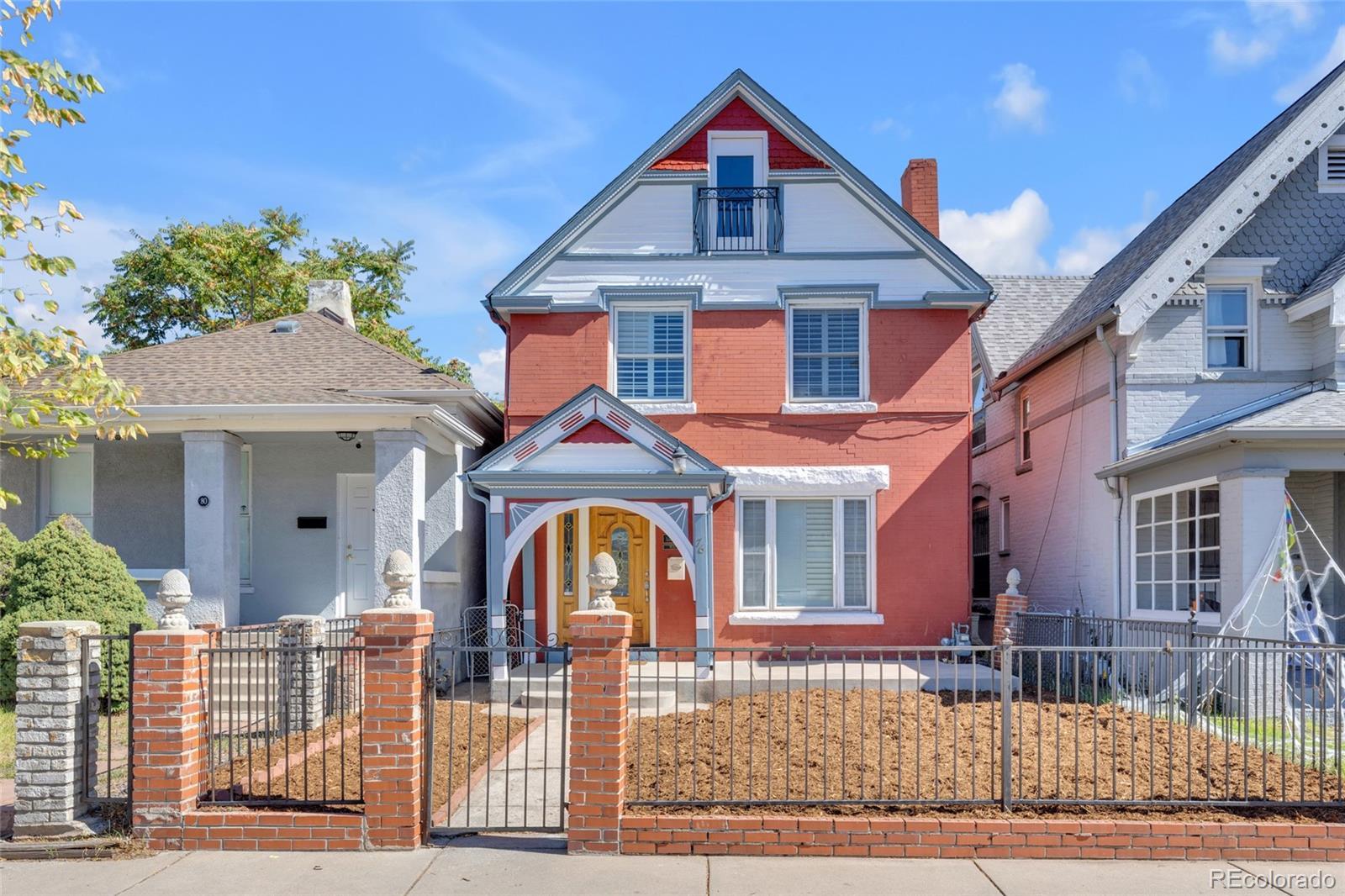Find us on...
Dashboard
- 4 Beds
- 2 Baths
- 2,195 Sqft
- .07 Acres
New Search X
76 N Lincoln Street
Victorian Opportunity on the Edge of Baker. Step into this classic 2-story Victorian, offering 4 bedrooms, 2 bathrooms, and over 2,200 square feet of living space in a highly walkable Denver location. Built in 1890, the home is filled with historic character and presents a unique opportunity to update and make it your own. In addition to the four full bedrooms, the finished attic expands the home’s versatility—large enough to serve as a potential 5th bedroom plus an additional flex area ideal for a home office, studio, or playroom. A detached garage and private backyard add convenience and functionality to the property. This home has long been part of a rental portfolio, underscoring its strong potential as an income property. With easy access to public transportation, South Broadway, and Baker’s eclectic mix of restaurants and shops, it’s also an appealing choice for those looking to create their own Denver residence. Whether you’re searching for your next investment or a historic home to personalize, this Victorian offers rare square footage and location at the edge of one of Denver’s most vibrant neighborhoods.
Listing Office: eXp Realty, LLC 
Essential Information
- MLS® #3984972
- Price$599,000
- Bedrooms4
- Bathrooms2.00
- Full Baths2
- Square Footage2,195
- Acres0.07
- Year Built1890
- TypeResidential
- Sub-TypeSingle Family Residence
- StyleVictorian
- StatusPending
Community Information
- Address76 N Lincoln Street
- SubdivisionBaker
- CityDenver
- CountyDenver
- StateCO
- Zip Code80203
Amenities
- Parking Spaces2
- # of Garages2
Utilities
Cable Available, Electricity Connected, Internet Access (Wired), Phone Connected
Interior
- HeatingNatural Gas
- CoolingCentral Air
- FireplaceYes
- # of Fireplaces1
- FireplacesLiving Room
- StoriesThree Or More
Interior Features
Ceiling Fan(s), Eat-in Kitchen, Entrance Foyer, High Ceilings, Kitchen Island, Quartz Counters
Appliances
Dishwasher, Dryer, Microwave, Oven, Refrigerator, Washer
Exterior
- Exterior FeaturesPrivate Yard
- Lot DescriptionLevel
- RoofComposition
School Information
- DistrictDenver 1
- ElementaryDora Moore
- MiddleGrant
- HighSouth
Additional Information
- Date ListedOctober 3rd, 2025
- ZoningG-MU-5
Listing Details
 eXp Realty, LLC
eXp Realty, LLC
 Terms and Conditions: The content relating to real estate for sale in this Web site comes in part from the Internet Data eXchange ("IDX") program of METROLIST, INC., DBA RECOLORADO® Real estate listings held by brokers other than RE/MAX Professionals are marked with the IDX Logo. This information is being provided for the consumers personal, non-commercial use and may not be used for any other purpose. All information subject to change and should be independently verified.
Terms and Conditions: The content relating to real estate for sale in this Web site comes in part from the Internet Data eXchange ("IDX") program of METROLIST, INC., DBA RECOLORADO® Real estate listings held by brokers other than RE/MAX Professionals are marked with the IDX Logo. This information is being provided for the consumers personal, non-commercial use and may not be used for any other purpose. All information subject to change and should be independently verified.
Copyright 2025 METROLIST, INC., DBA RECOLORADO® -- All Rights Reserved 6455 S. Yosemite St., Suite 500 Greenwood Village, CO 80111 USA
Listing information last updated on October 26th, 2025 at 12:03am MDT.











































