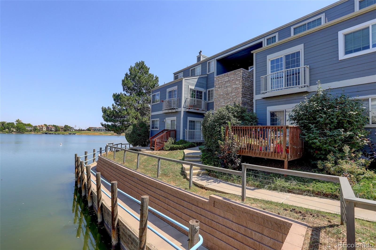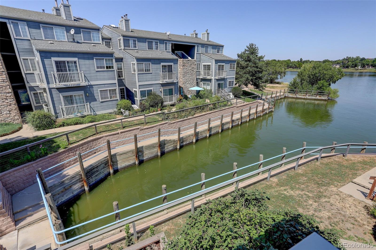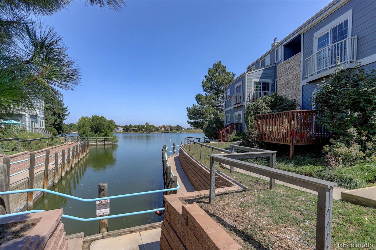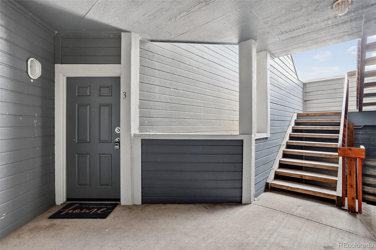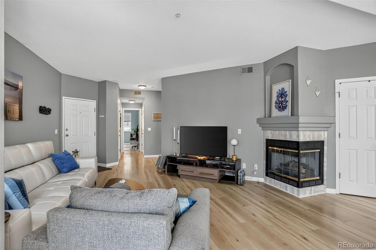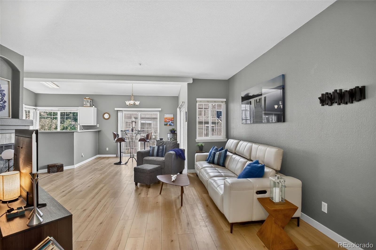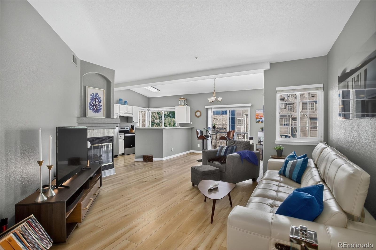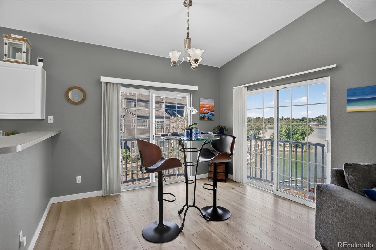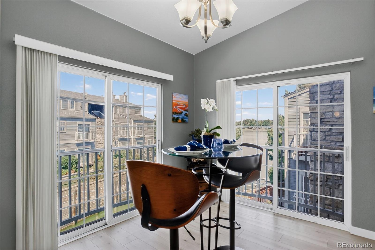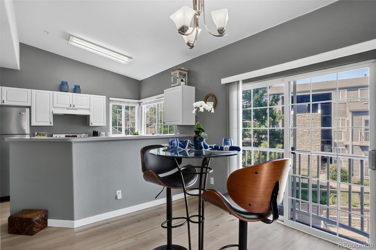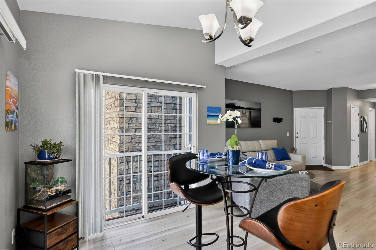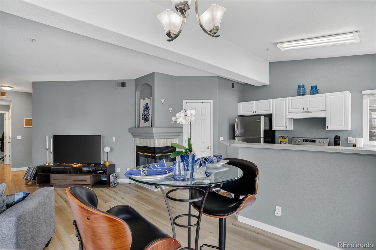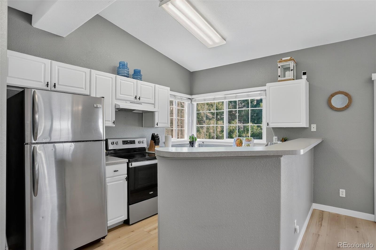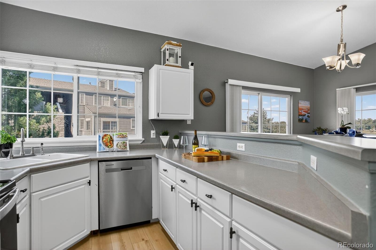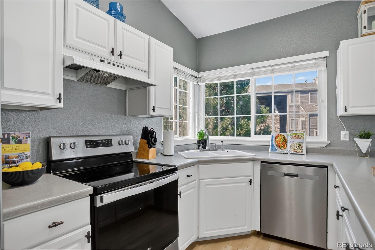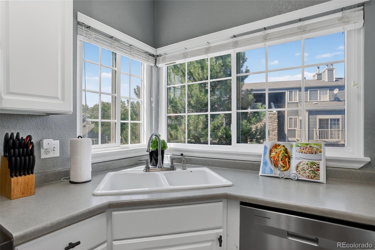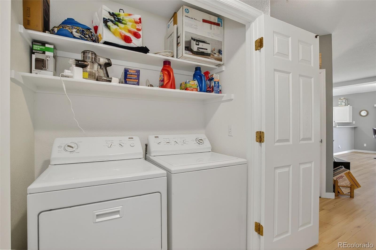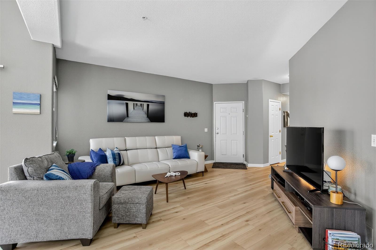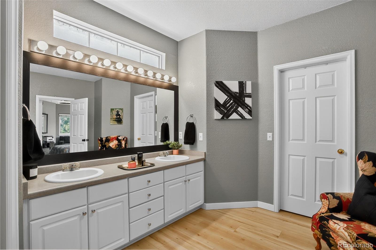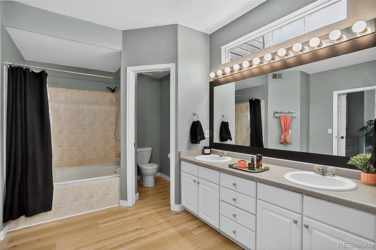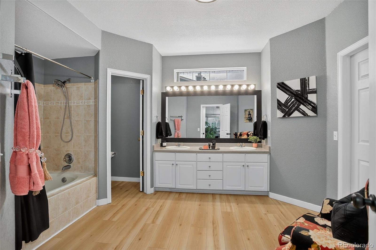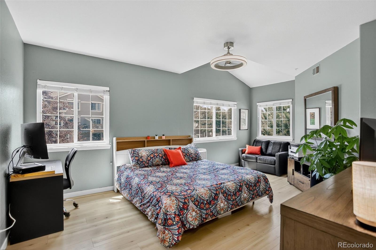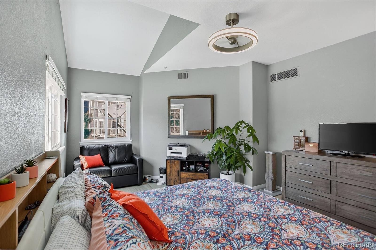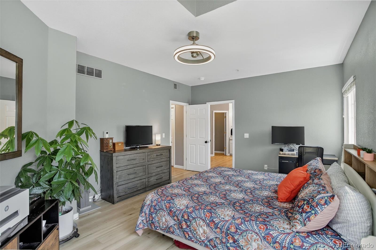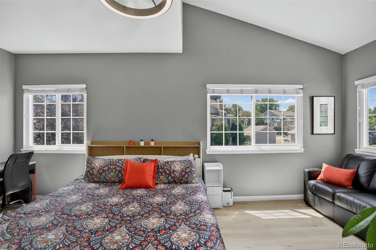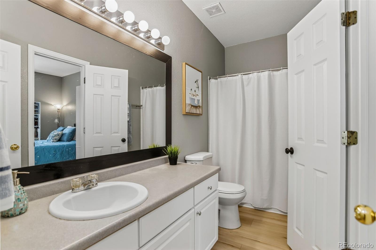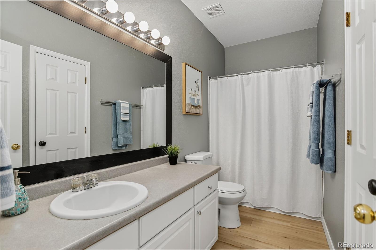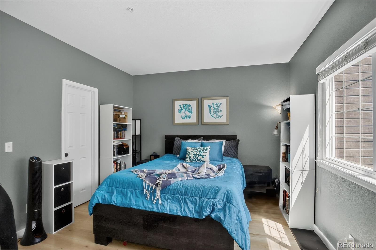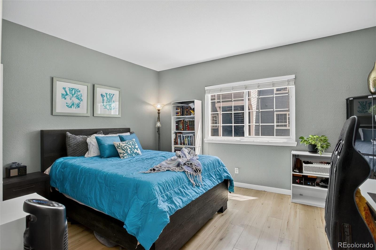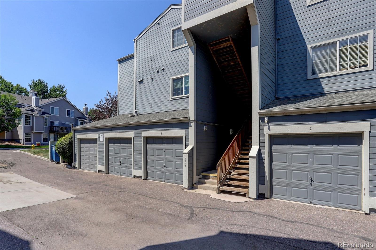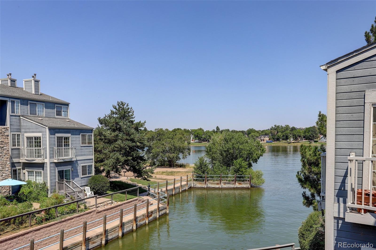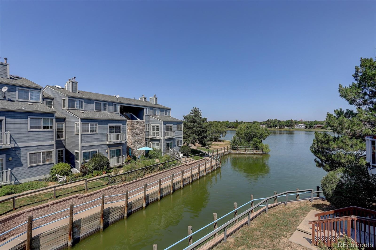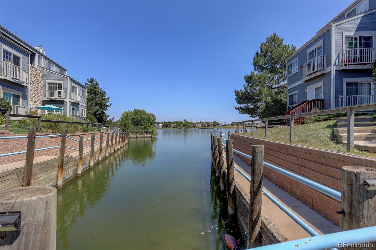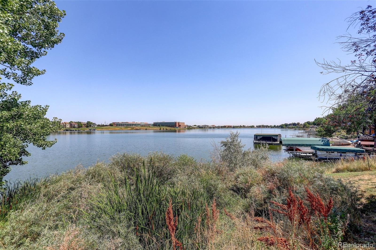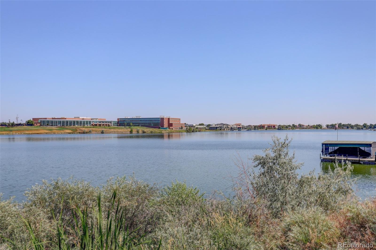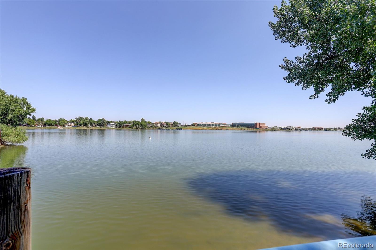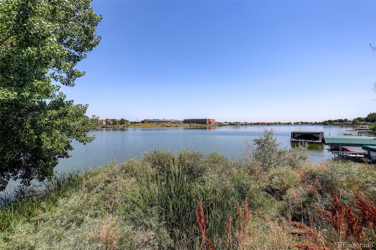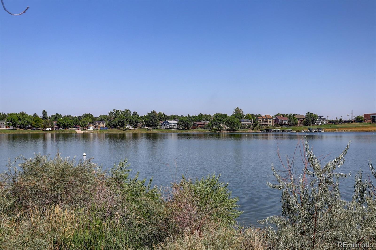Find us on...
Dashboard
- $405k Price
- 2 Beds
- 2 Baths
- 1,372 Sqft
New Search X
6840 Xavier Circle 3
Welcome to lakeside living at The Yacht Club, where every day feels like a vacation! This stylish 2-bedroom, 2-bath second-level condo is perched right on Hidden Lake, offering jaw-dropping water views from your cozy living room fireplace. Step inside to find hardwood floors, ultra-hip design touches, and all-new high-efficiency, solar-tinted windows (hello, Green Energy savings!). The kitchen comes fully stocked with all appliances—including a brand-new dishwasher—so you can spend more time paddle boarding and less time shopping. The primary suite is a true retreat, featuring a massive “yoga studio” bathroom that’s practically begging for spa days at home. Need extra space? The oversized one-car garage offers plenty of room for storage, bikes, or even that kayak you’ve been eyeing, plus there are plenty of closets throughout the home. Brand new hot water heater and well cared for home is truly 'turn-key' condition. Just minutes from Olde Town Arvada and the light rail, this hidden gem blends serene lake life with city convenience. Whether you’re sipping coffee on your balcony, hosting lakeside gatherings, or simply soaking up the character and charm, this condo makes every day feel a little more extraordinary.
Listing Office: Coldwell Banker Realty 56 
Essential Information
- MLS® #3987068
- Price$404,755
- Bedrooms2
- Bathrooms2.00
- Full Baths2
- Square Footage1,372
- Acres0.00
- Year Built1997
- TypeResidential
- Sub-TypeCondominium
- StyleContemporary
- StatusActive
Community Information
- Address6840 Xavier Circle 3
- SubdivisionThe Yacht Club
- CityWestminster
- CountyAdams
- StateCO
- Zip Code80030
Amenities
- Parking Spaces1
- ParkingOversized
- # of Garages1
- ViewLake
Utilities
Cable Available, Electricity Available
Interior
- HeatingForced Air, Natural Gas
- CoolingCentral Air
- FireplaceYes
- # of Fireplaces1
- FireplacesGas, Living Room
- StoriesOne
Interior Features
Five Piece Bath, High Ceilings, No Stairs, Open Floorplan, Pantry, Primary Suite, Walk-In Closet(s)
Appliances
Dishwasher, Dryer, Oven, Range, Refrigerator, Washer
Exterior
- Exterior FeaturesBalcony, Lighting
- RoofComposition
- FoundationSlab
School Information
- DistrictWestminster Public Schools
- ElementaryTennyson Knolls
- MiddleTennyson Knolls
- HighWestminster
Additional Information
- Date ListedAugust 29th, 2025
Listing Details
 Coldwell Banker Realty 56
Coldwell Banker Realty 56
 Terms and Conditions: The content relating to real estate for sale in this Web site comes in part from the Internet Data eXchange ("IDX") program of METROLIST, INC., DBA RECOLORADO® Real estate listings held by brokers other than RE/MAX Professionals are marked with the IDX Logo. This information is being provided for the consumers personal, non-commercial use and may not be used for any other purpose. All information subject to change and should be independently verified.
Terms and Conditions: The content relating to real estate for sale in this Web site comes in part from the Internet Data eXchange ("IDX") program of METROLIST, INC., DBA RECOLORADO® Real estate listings held by brokers other than RE/MAX Professionals are marked with the IDX Logo. This information is being provided for the consumers personal, non-commercial use and may not be used for any other purpose. All information subject to change and should be independently verified.
Copyright 2025 METROLIST, INC., DBA RECOLORADO® -- All Rights Reserved 6455 S. Yosemite St., Suite 500 Greenwood Village, CO 80111 USA
Listing information last updated on December 18th, 2025 at 2:19am MST.

