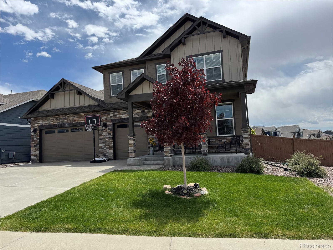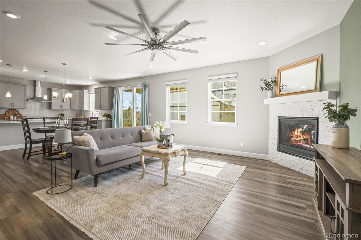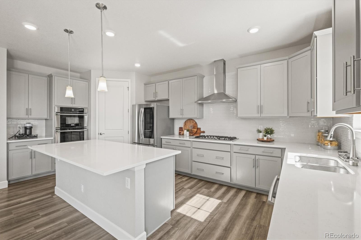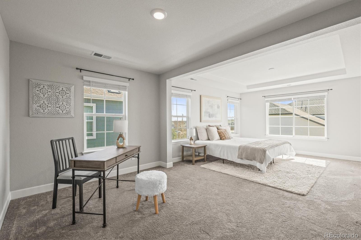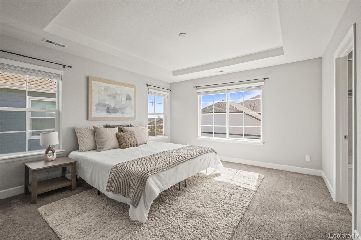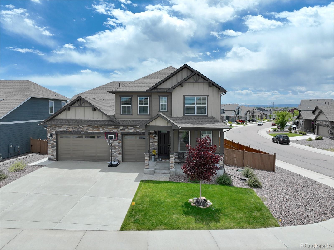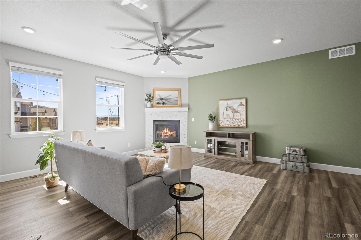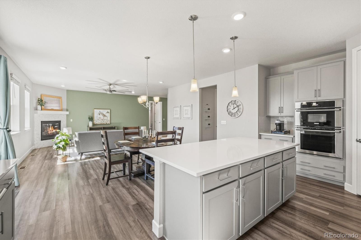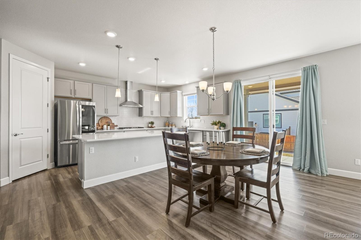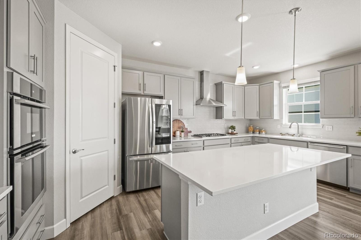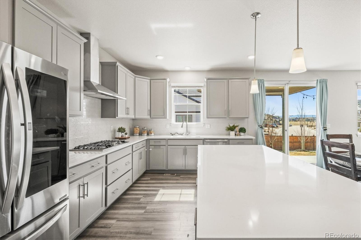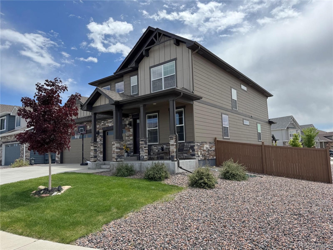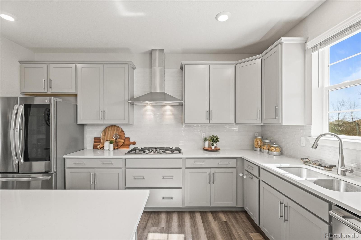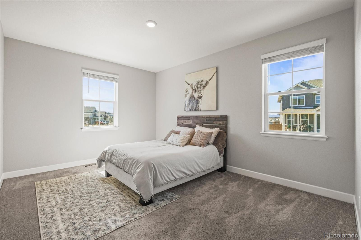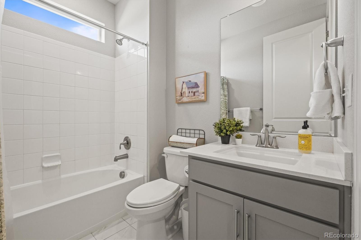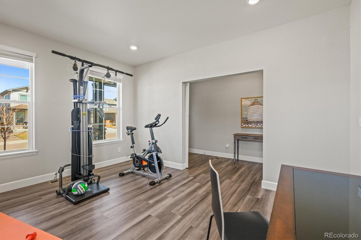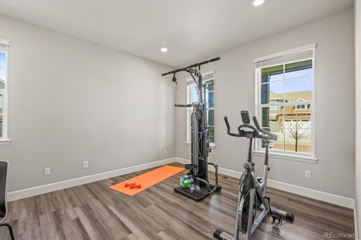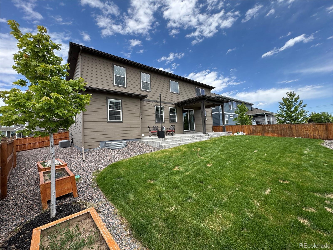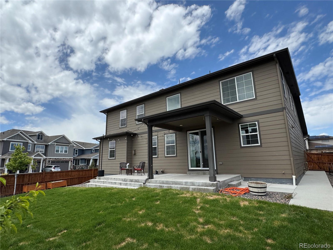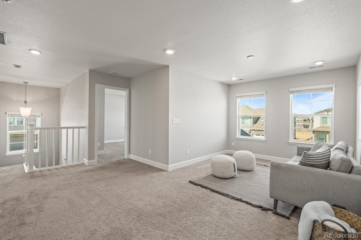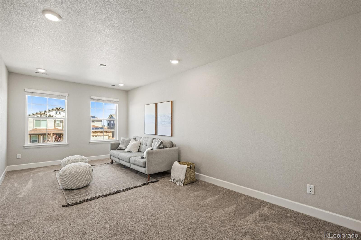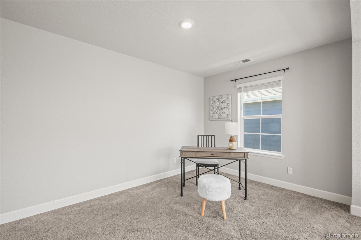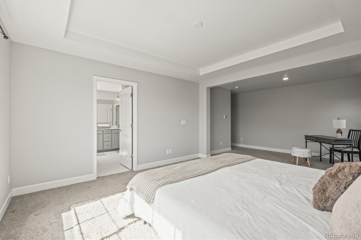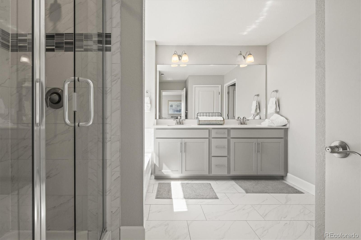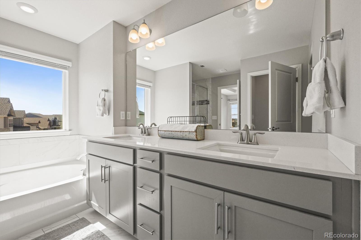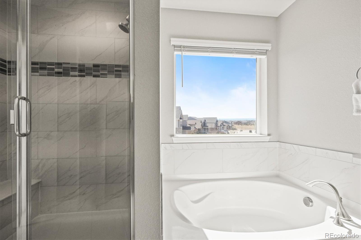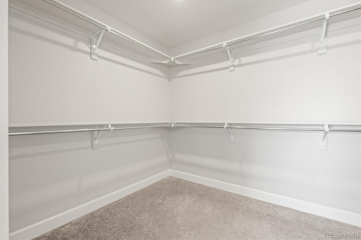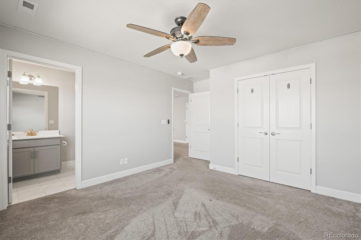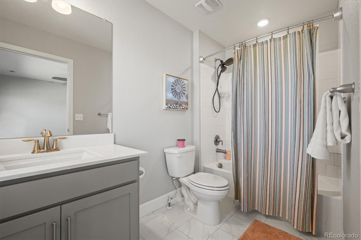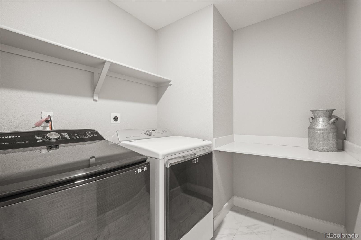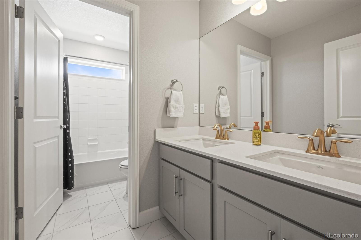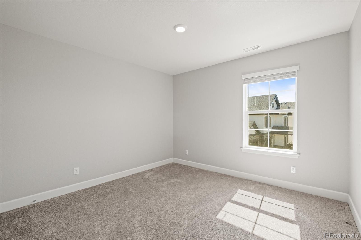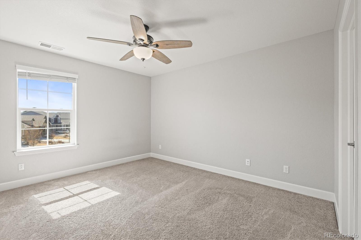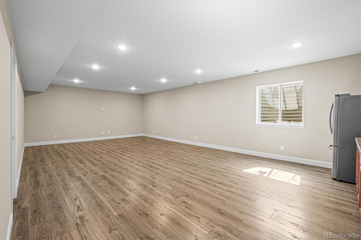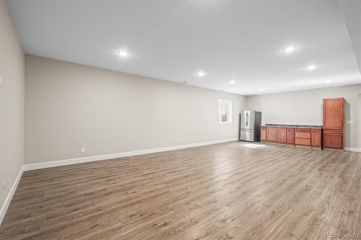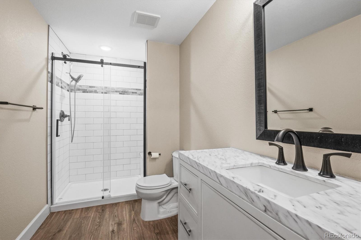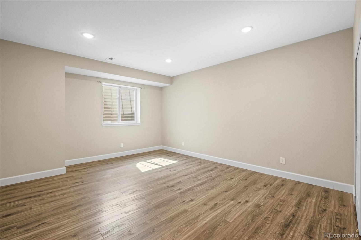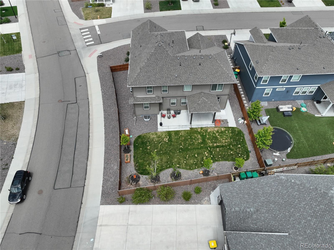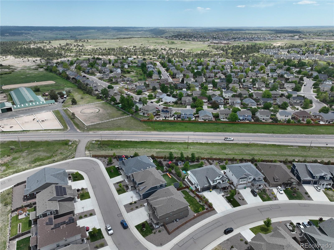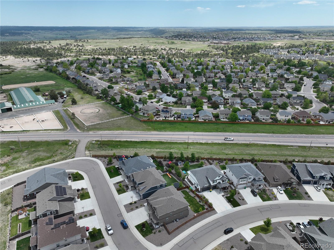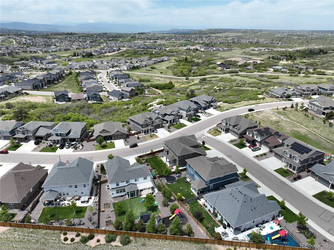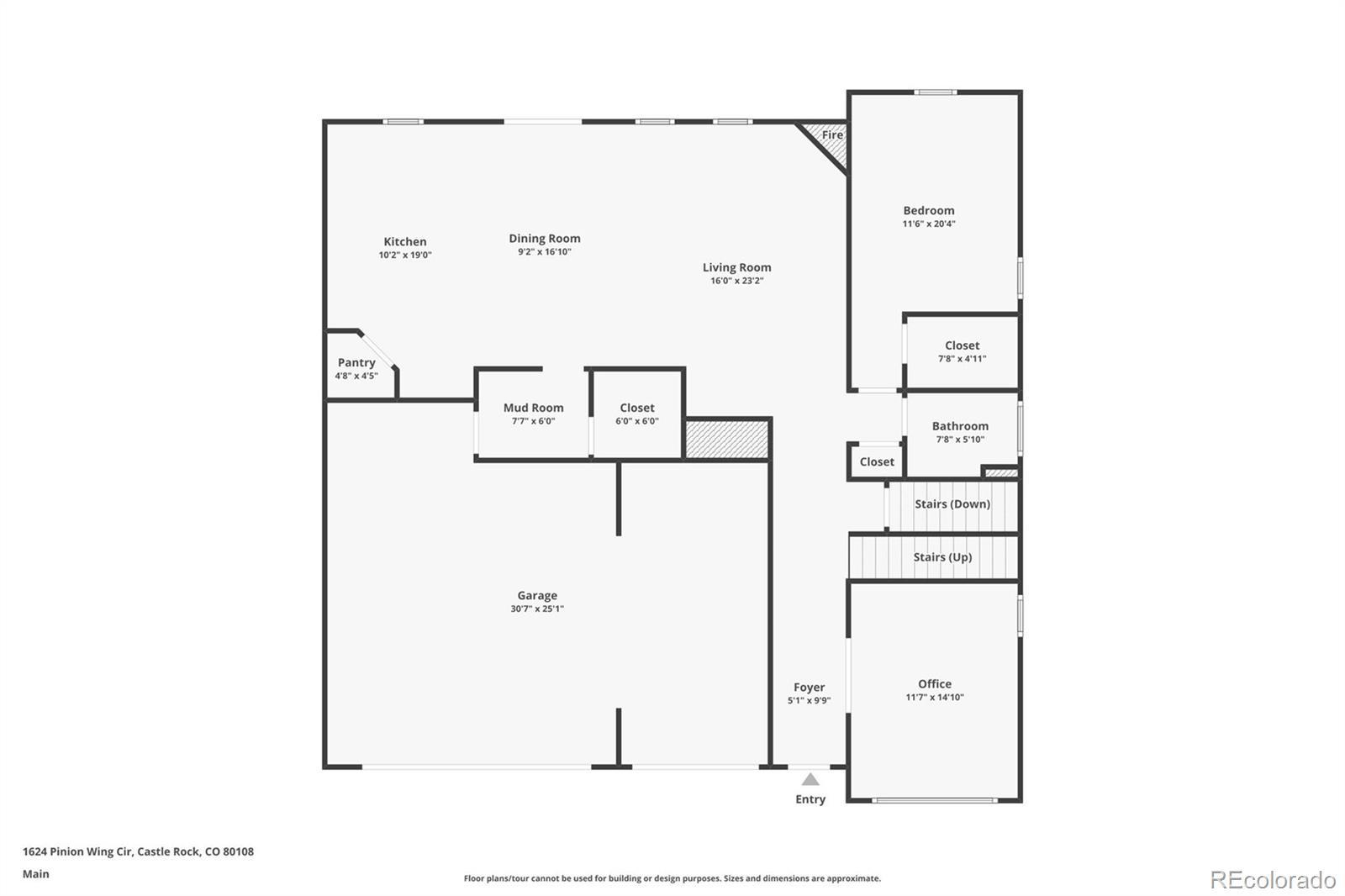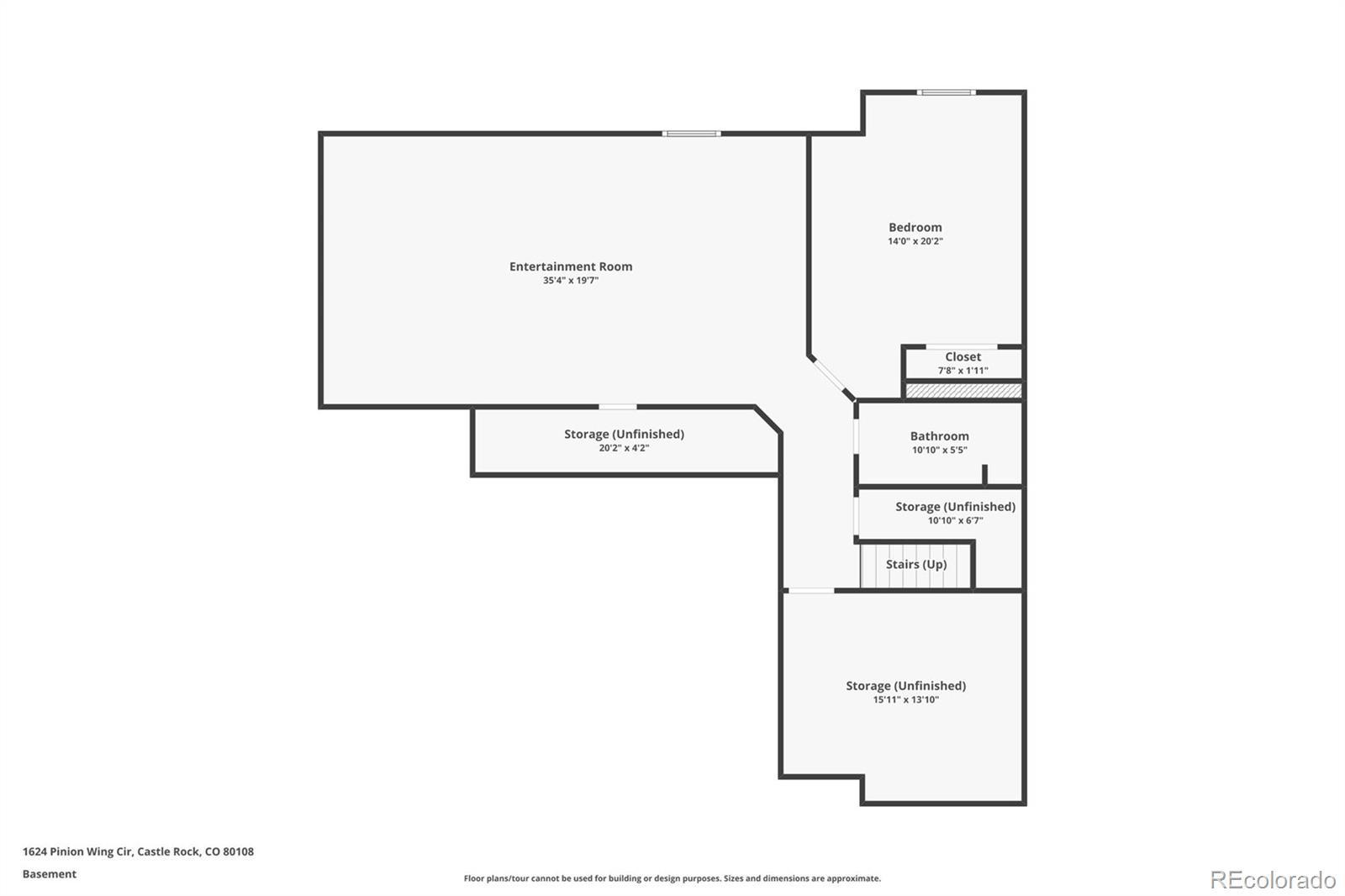Find us on...
Dashboard
- 6 Beds
- 5 Baths
- 4,626 Sqft
- .21 Acres
New Search X
1624 Pinion Wing Circle
Best Price in Terrain!! Lowest price/sq ft finished in Terrain! Amazing 6 bedroom, 5 full bathroom home with finished basement and oversized 3 car garage. The main floor features luxury plank flooring, 8 foot doors, an office with barn doors, spacious bedroom, full bathroom, great room with gas fireplace, dining area, gourmet kitchen, pantry, large closet, and mud room/drop zone. The gourmet kitchen has quartz counters, stainless appliances, large island. Step and enjoy your yard with the covered, expanded concrete patio, professional landscaping, garden boxes, and fully fenced yard. There are 4 bedrooms, 3 bathrooms upstairs, and a laundry room. You will love the large loft/family room, primary suite with office/flex space and bedroom, 5 piece bathroom, and large walk-in closet. There is an ensuite bedroom and full bathroom, 2 additional bedrooms and a divided full bathroom. The finished basement has a bathroom, bedroom, large family room with cabinets and refrigerator, luxury plank flooring, and 2 storage rooms. This floorplan is perfect for guests and/or multigenerational living. Terrain is a highly desirable neighborhood with a clubhouse, 2 pools, dog park, playground, and trails. You are minutes from downtown Castle Rock, shopping, dining, and entertainment. This home has it all! Don’t miss the opportunity to make this your new home!
Listing Office: eXp Realty, LLC 
Essential Information
- MLS® #3990178
- Price$775,000
- Bedrooms6
- Bathrooms5.00
- Full Baths4
- Square Footage4,626
- Acres0.21
- Year Built2020
- TypeResidential
- Sub-TypeSingle Family Residence
- StatusPending
Community Information
- Address1624 Pinion Wing Circle
- SubdivisionTerrain
- CityCastle Rock
- CountyDouglas
- StateCO
- Zip Code80108
Amenities
- Parking Spaces3
- ParkingConcrete
- # of Garages3
- ViewMountain(s)
Amenities
Clubhouse, Park, Playground, Pool, Trail(s)
Utilities
Cable Available, Electricity Connected, Internet Access (Wired), Natural Gas Connected
Interior
- HeatingForced Air, Natural Gas
- CoolingCentral Air
- FireplaceYes
- # of Fireplaces1
- FireplacesGas, Gas Log, Great Room
- StoriesTwo
Interior Features
Ceiling Fan(s), Eat-in Kitchen, Entrance Foyer, Five Piece Bath, High Speed Internet, Kitchen Island
Appliances
Cooktop, Disposal, Dryer, Microwave, Oven, Refrigerator, Self Cleaning Oven, Washer
Exterior
- RoofComposition
- FoundationSlab
Lot Description
Corner Lot, Landscaped, Master Planned, Sprinklers In Front, Sprinklers In Rear
Windows
Double Pane Windows, Window Treatments
School Information
- DistrictDouglas RE-1
- ElementarySage Canyon
- MiddleMesa
- HighDouglas County
Additional Information
- Date ListedMarch 16th, 2025
Listing Details
 eXp Realty, LLC
eXp Realty, LLC
 Terms and Conditions: The content relating to real estate for sale in this Web site comes in part from the Internet Data eXchange ("IDX") program of METROLIST, INC., DBA RECOLORADO® Real estate listings held by brokers other than RE/MAX Professionals are marked with the IDX Logo. This information is being provided for the consumers personal, non-commercial use and may not be used for any other purpose. All information subject to change and should be independently verified.
Terms and Conditions: The content relating to real estate for sale in this Web site comes in part from the Internet Data eXchange ("IDX") program of METROLIST, INC., DBA RECOLORADO® Real estate listings held by brokers other than RE/MAX Professionals are marked with the IDX Logo. This information is being provided for the consumers personal, non-commercial use and may not be used for any other purpose. All information subject to change and should be independently verified.
Copyright 2025 METROLIST, INC., DBA RECOLORADO® -- All Rights Reserved 6455 S. Yosemite St., Suite 500 Greenwood Village, CO 80111 USA
Listing information last updated on December 15th, 2025 at 1:48am MST.

