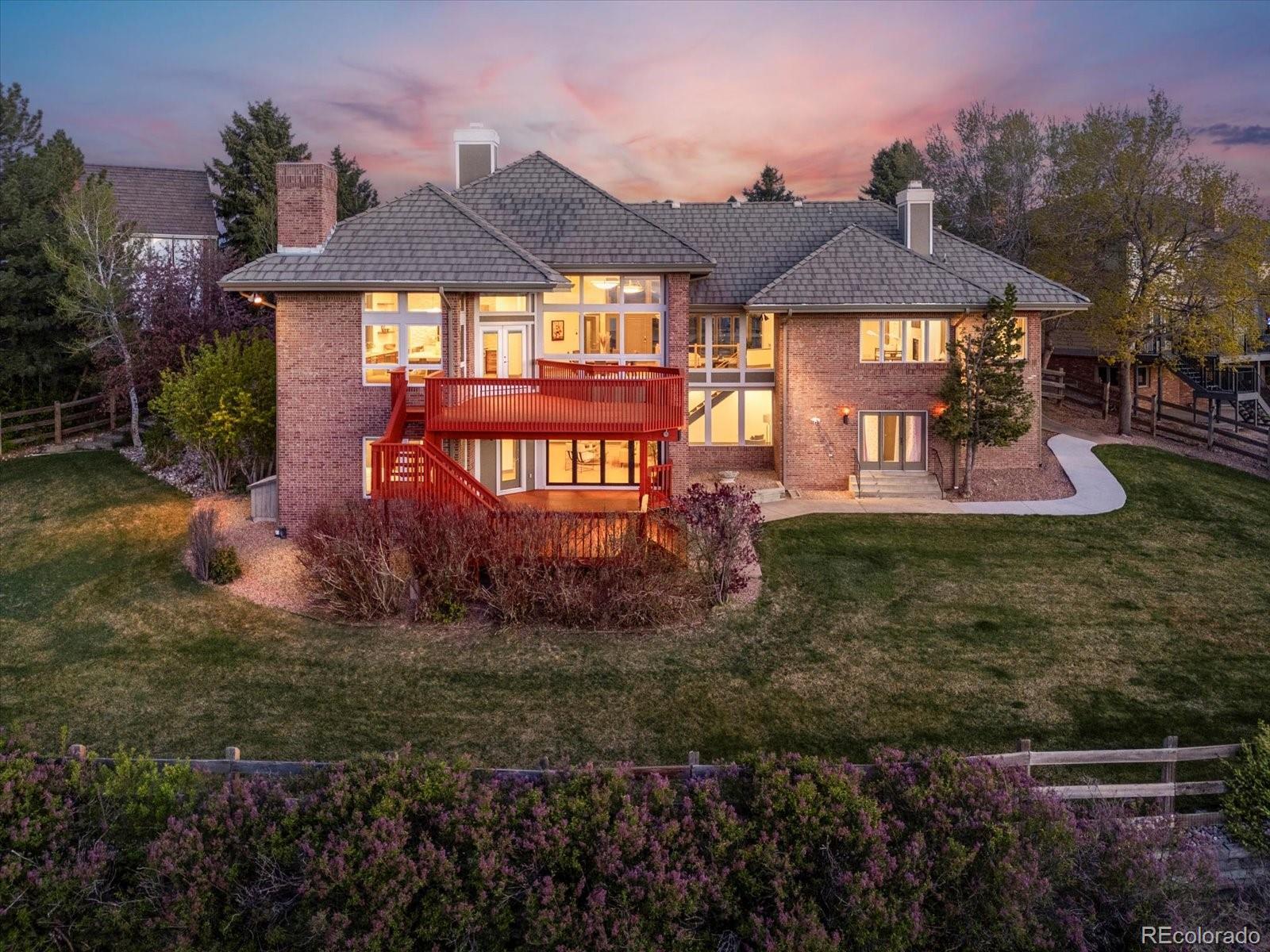Find us on...
Dashboard
- 6 Beds
- 6 Baths
- 6,540 Sqft
- .64 Acres
New Search X
43 Falcon Hills Drive
Perched atop a private hill at the end of a prestigious cul-de-sac in coveted Falcon Hills, this extraordinary estate embodies elevated living at its finest. With the best panoramic mountain vistas and sparkling city lights you’ve ever seen from a Colorado residence, this estate sets a breathtaking backdrop for a home designed to inspire. Step inside to soaring ceilings, floor to ceiling windows in a seamless flow of space where every detail has been curated with intention. Natural light floods the interior highlighting exquisite finishes in an open concept design that blends sophistication... more »
Listing Office: EXIT Realty DTC, Cherry Creek, Pikes Peak. 
Essential Information
- MLS® #3992843
- Price$1,900,000
- Bedrooms6
- Bathrooms6.00
- Full Baths5
- Half Baths1
- Square Footage6,540
- Acres0.64
- Year Built1987
- TypeResidential
- Sub-TypeSingle Family Residence
- StyleContemporary
- StatusPending
Community Information
- Address43 Falcon Hills Drive
- SubdivisionFalcon Hills
- CityHighlands Ranch
- CountyDouglas
- StateCO
- Zip Code80126
Amenities
- Parking Spaces3
- # of Garages3
- ViewCity, Mountain(s)
Amenities
Clubhouse, Fitness Center, Gated, Park, Playground, Pool, Tennis Court(s)
Utilities
Cable Available, Electricity Available, Electricity Connected, Natural Gas Available, Natural Gas Connected
Parking
Concrete, Dry Walled, Electric Vehicle Charging Station(s), Exterior Access Door, Finished Garage, Floor Coating, Oversized
Interior
- HeatingForced Air, Radiant Floor
- CoolingCentral Air
- FireplaceYes
- # of Fireplaces3
- StoriesOne
Interior Features
Breakfast Bar, Built-in Features, Ceiling Fan(s), Entrance Foyer, Five Piece Bath, High Ceilings, Jack & Jill Bathroom, Kitchen Island, Open Floorplan, Pantry, Primary Suite, Quartz Counters, Radon Mitigation System, Smoke Free, Vaulted Ceiling(s), Walk-In Closet(s), Wet Bar
Appliances
Bar Fridge, Convection Oven, Dishwasher, Disposal, Double Oven, Dryer, Freezer, Gas Water Heater, Humidifier, Microwave, Oven, Range, Range Hood, Refrigerator, Self Cleaning Oven, Smart Appliance(s), Sump Pump, Warming Drawer, Washer, Wine Cooler
Fireplaces
Family Room, Gas, Great Room, Primary Bedroom
Exterior
- RoofConcrete
- FoundationBlock
Lot Description
Cul-De-Sac, Irrigated, Landscaped, Master Planned, Sprinklers In Front, Sprinklers In Rear
Windows
Bay Window(s), Double Pane Windows, Egress Windows, Skylight(s), Window Coverings, Window Treatments
School Information
- DistrictDouglas RE-1
- ElementaryCougar Run
- MiddleCresthill
- HighHighlands Ranch
Additional Information
- Date ListedApril 19th, 2025
- ZoningPDU
Listing Details
EXIT Realty DTC, Cherry Creek, Pikes Peak.
 Terms and Conditions: The content relating to real estate for sale in this Web site comes in part from the Internet Data eXchange ("IDX") program of METROLIST, INC., DBA RECOLORADO® Real estate listings held by brokers other than RE/MAX Professionals are marked with the IDX Logo. This information is being provided for the consumers personal, non-commercial use and may not be used for any other purpose. All information subject to change and should be independently verified.
Terms and Conditions: The content relating to real estate for sale in this Web site comes in part from the Internet Data eXchange ("IDX") program of METROLIST, INC., DBA RECOLORADO® Real estate listings held by brokers other than RE/MAX Professionals are marked with the IDX Logo. This information is being provided for the consumers personal, non-commercial use and may not be used for any other purpose. All information subject to change and should be independently verified.
Copyright 2025 METROLIST, INC., DBA RECOLORADO® -- All Rights Reserved 6455 S. Yosemite St., Suite 500 Greenwood Village, CO 80111 USA
Listing information last updated on July 14th, 2025 at 9:18am MDT.




















































