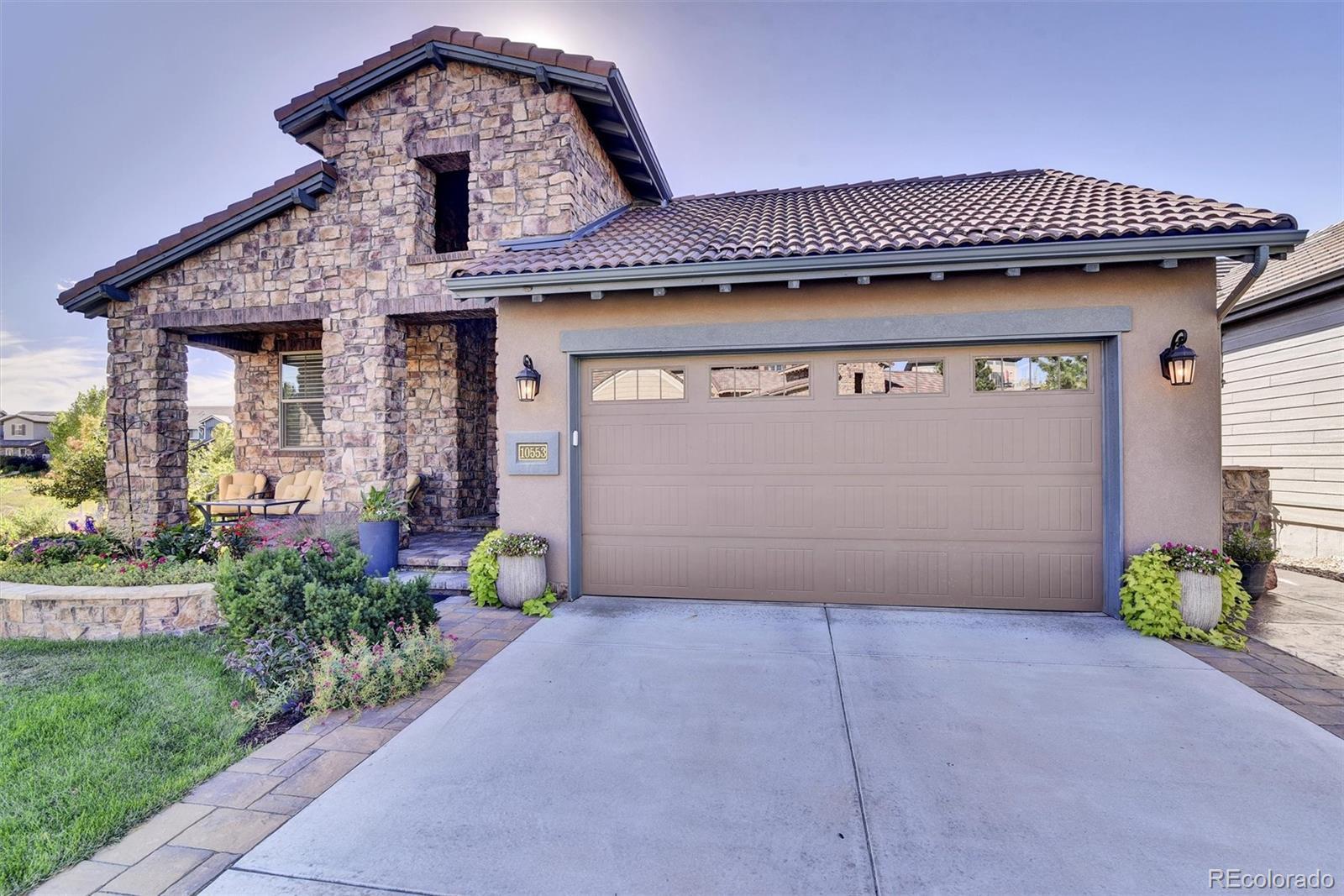Find us on...
Dashboard
- 3 Beds
- 5 Baths
- 3,915 Sqft
- .2 Acres
New Search X
10553 Fairhurst Way
Welcome to your dream home at 10553 Fairhurst Way in the coveted Highlands Ranch community. This stunning single-family residence boasts 4,630 square feet of meticulously designed living space, offering an unparalleled blend of luxury and comfort. Situated on a prominent corner lot, the house enjoys a desirable eastern exposure, bathing its interiors in morning light. Step inside to discover a thoughtfully crafted layout featuring four spacious bedrooms and four and a half elegantly appointed bathrooms. The heart of the home is a gourmet chef's kitchen, complete with stainless steel appliances, ideal for culinary enthusiasts and casual chefs alike. The kitchen seamlessly flows into bright and airy living spaces, perfect for entertaining guests or enjoying quiet family evenings.. Security and peace of mind are paramount, with a secure gate providing an extra layer of protection. Outside, the expansive lot offers ample space for outdoor activities or potential landscaping projects to create your own private oasis. Don't miss the opportunity to own this exceptional property in one of Colorado's most sought-after neighborhoods. 10553 Fairhurst Way is more than a home; it's a lifestyle waiting for you to experience. Schedule your private tour today and envision the possibilities.
Listing Office: Compass Colorado, LLC - Boulder 
Essential Information
- MLS® #3997044
- Price$1,200,000
- Bedrooms3
- Bathrooms5.00
- Full Baths4
- Half Baths1
- Square Footage3,915
- Acres0.20
- Year Built2018
- TypeResidential
- Sub-TypeSingle Family Residence
- StyleContemporary
- StatusPending
Community Information
- Address10553 Fairhurst Way
- SubdivisionBackcountry
- CityHighlands Ranch
- CountyDouglas
- StateCO
- Zip Code80126
Amenities
- Parking Spaces2
- # of Garages2
- ViewMountain(s)
Amenities
Clubhouse, Fitness Center, Gated, Playground, Pool
Utilities
Cable Available, Electricity Connected, Natural Gas Connected
Interior
- HeatingForced Air
- CoolingCentral Air
- FireplaceYes
- # of Fireplaces2
- FireplacesBasement, Family Room
- StoriesOne
Appliances
Bar Fridge, Dishwasher, Disposal, Microwave, Refrigerator
Exterior
- Exterior FeaturesFire Pit
- Lot DescriptionCorner Lot, Cul-De-Sac
- RoofConcrete
School Information
- DistrictDouglas RE-1
- ElementaryStone Mountain
- MiddleRanch View
- HighThunderridge
Additional Information
- Date ListedMay 8th, 2025
Listing Details
Compass Colorado, LLC - Boulder
 Terms and Conditions: The content relating to real estate for sale in this Web site comes in part from the Internet Data eXchange ("IDX") program of METROLIST, INC., DBA RECOLORADO® Real estate listings held by brokers other than RE/MAX Professionals are marked with the IDX Logo. This information is being provided for the consumers personal, non-commercial use and may not be used for any other purpose. All information subject to change and should be independently verified.
Terms and Conditions: The content relating to real estate for sale in this Web site comes in part from the Internet Data eXchange ("IDX") program of METROLIST, INC., DBA RECOLORADO® Real estate listings held by brokers other than RE/MAX Professionals are marked with the IDX Logo. This information is being provided for the consumers personal, non-commercial use and may not be used for any other purpose. All information subject to change and should be independently verified.
Copyright 2025 METROLIST, INC., DBA RECOLORADO® -- All Rights Reserved 6455 S. Yosemite St., Suite 500 Greenwood Village, CO 80111 USA
Listing information last updated on August 21st, 2025 at 11:19am MDT.





































