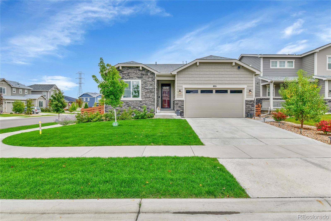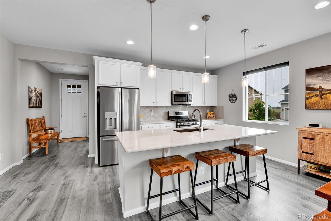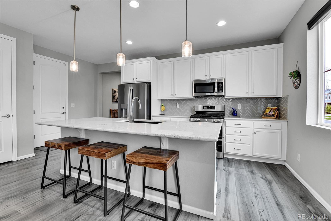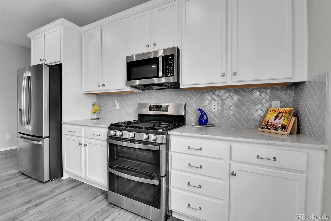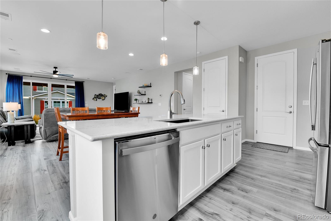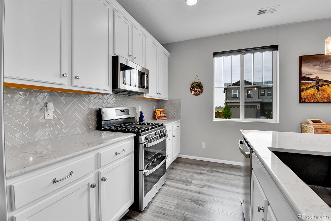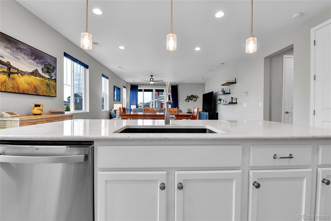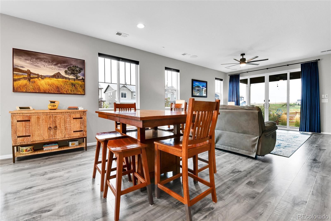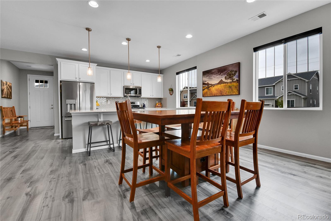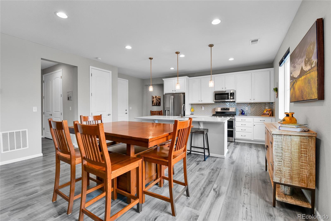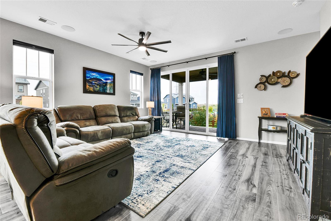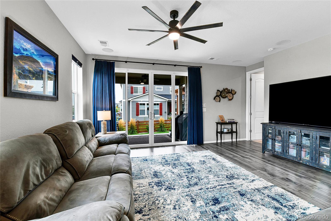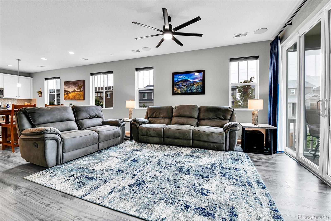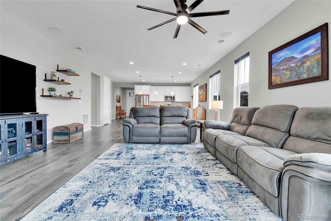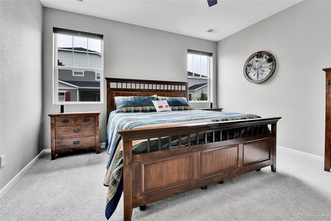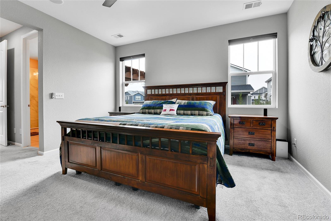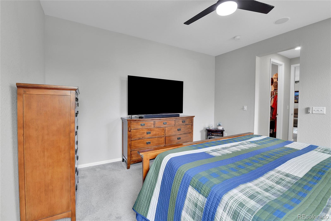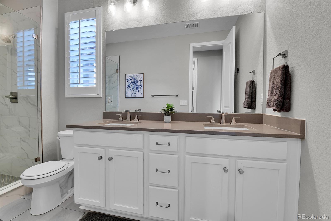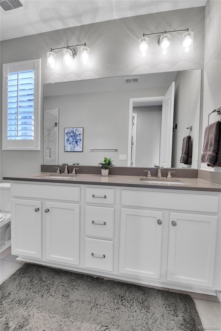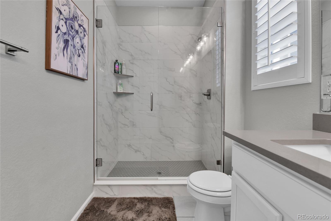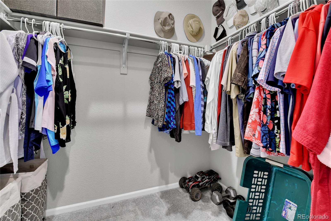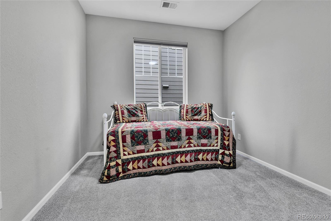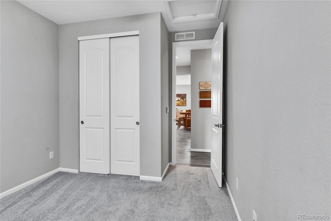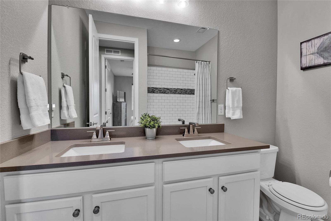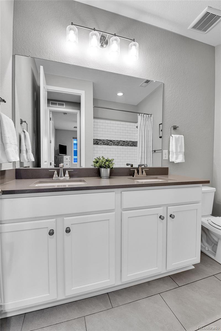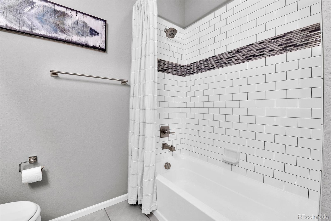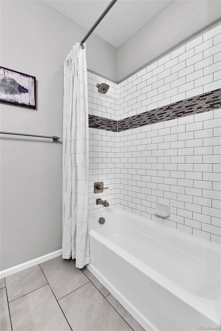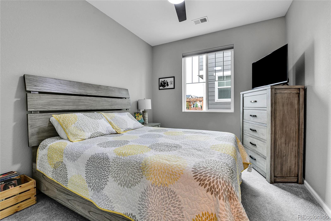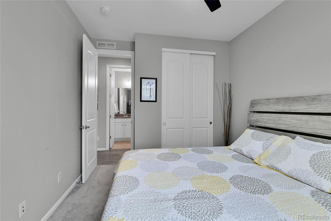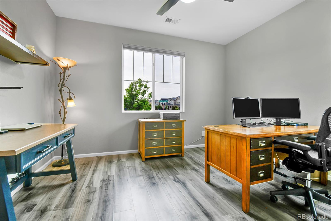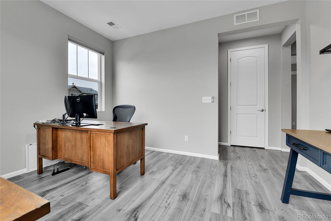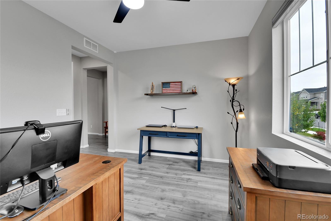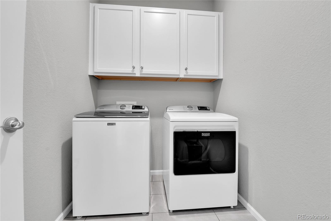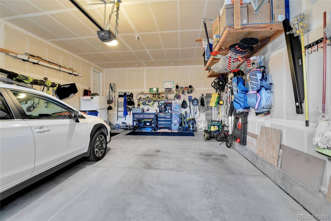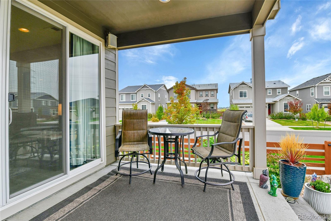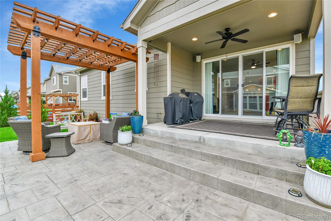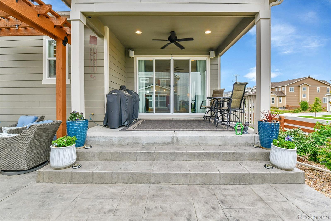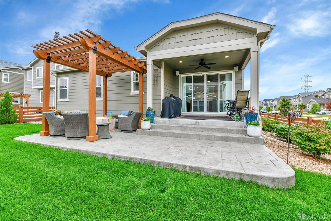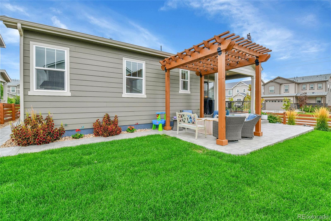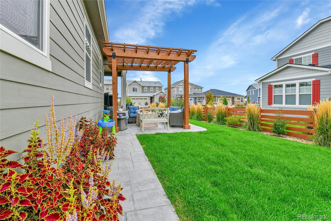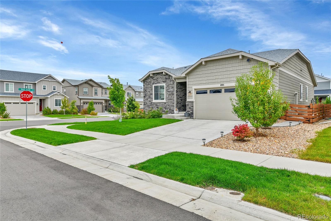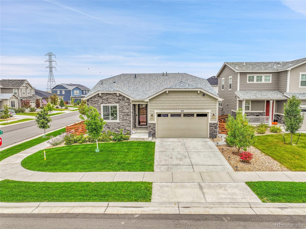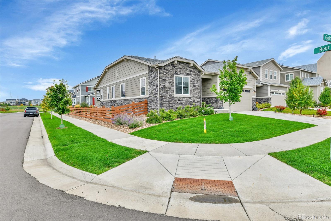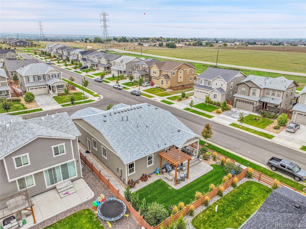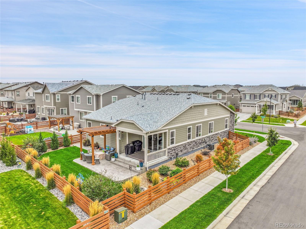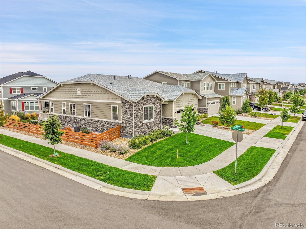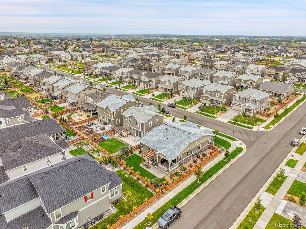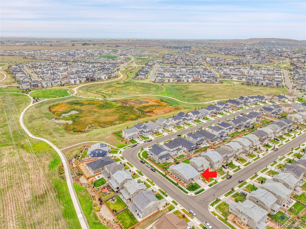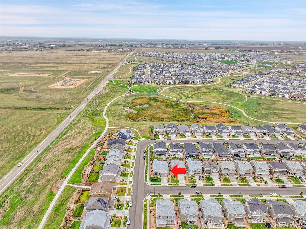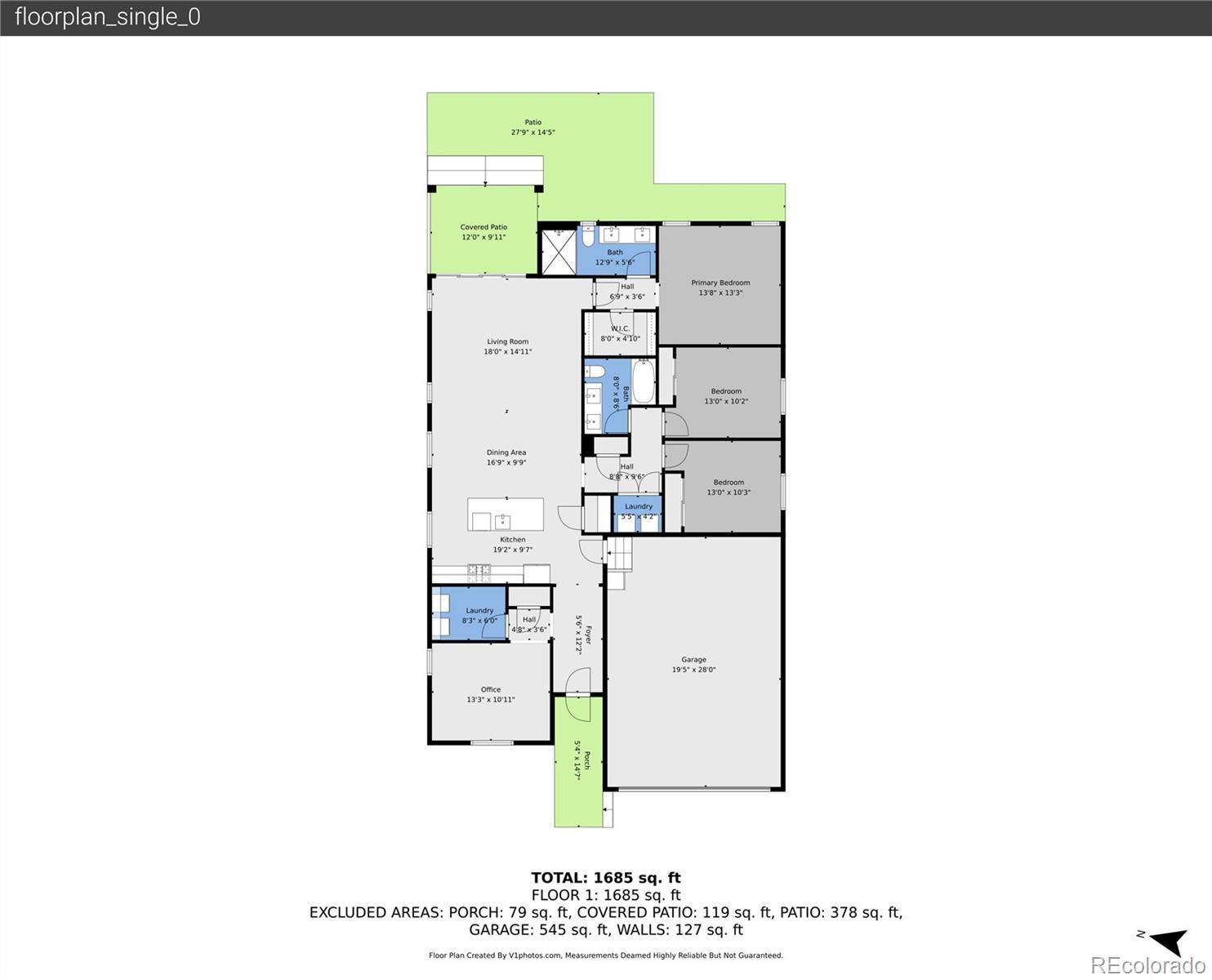Find us on...
Dashboard
- 3 Beds
- 2 Baths
- 1,778 Sqft
- .14 Acres
New Search X
895 Golden Peak Drive
Welcome home to this beautiful ranch-style home - loaded with builder upgrades! Located in Colliers Hill, one Erie's most desirable neighborhoods, this home offers the perfect blend of quality, comfort, low-maintenance living, and neighborhood amenities. As you walk up to the home, you will be welcomed by a corner lot with beautiful landscaping and enter through a covered front porch. As you step inside, take note of the high ceilings, beautiful flooring, and expansive windows that fill the open-concept living spaces with natural light. The open floorplan creates an easy flow between the kitchen, living, dining, and outdoor areas, making it perfect for entertaining or relaxing at home. Don't miss the front office space as you walk through, which is perfect for those which work from home, or convert to an additional bedroom. At the heart of the home is a stunning kitchen featuring quartz countertops, stainless steel appliances, beautiful herringbone tile backsplash, and an oversized island. The spacious primary suite feels like a private retreat, with a spa-inspired bathroom, dual sinks, walk-in shower, and huge closet. Two additional bedrooms and an additional full bath provide privacy for guests. Enjoy the convenience of smart home technology, a covered back patio with ceiling fan, built-in speakers, and beautiful landscaping - perfect for entertaining guests or relaxing with loved ones. Take note of the drywalled/insulated extended 2-car garage for additional storage space! Colliers Hill offers resort-style amenities including miles of paved walking trails, a clubhouse, multiple swimming pools, and vast open spaces—perfect for staying active or simply unwinding outdoors. Thoughtfully upgraded and beautifully maintained, this home is a rare opportunity for those seeking modern comfort and timeless style. For additional info regarding home features, please see MLS supplements.
Listing Office: Keller Williams Preferred Realty 
Essential Information
- MLS® #4000107
- Price$589,000
- Bedrooms3
- Bathrooms2.00
- Full Baths1
- Square Footage1,778
- Acres0.14
- Year Built2021
- TypeResidential
- Sub-TypeSingle Family Residence
- StyleTraditional
- StatusPending
Community Information
- Address895 Golden Peak Drive
- SubdivisionCOLLIERS HILL
- CityErie
- CountyWeld
- StateCO
- Zip Code80516
Amenities
- Parking Spaces2
- # of Garages2
- ViewMountain(s)
Amenities
Clubhouse, Fitness Center, Park, Playground, Pool, Trail(s)
Utilities
Cable Available, Electricity Connected, Internet Access (Wired), Natural Gas Connected, Phone Connected
Parking
220 Volts, Concrete, Finished Garage, Insulated Garage, Lighted, Oversized, Storage
Interior
- HeatingForced Air
- CoolingCentral Air
- StoriesOne
Interior Features
Built-in Features, Ceiling Fan(s), Eat-in Kitchen, Entrance Foyer, High Ceilings, Kitchen Island, No Stairs, Open Floorplan, Pantry, Primary Suite, Quartz Counters, Walk-In Closet(s), Wired for Data
Appliances
Dishwasher, Disposal, Dryer, Microwave, Oven, Refrigerator, Washer
Exterior
- RoofComposition
Exterior Features
Garden, Gas Valve, Lighting, Private Yard, Rain Gutters
Lot Description
Corner Lot, Landscaped, Level, Master Planned, Sprinklers In Front, Sprinklers In Rear
Windows
Double Pane Windows, Window Coverings
School Information
- DistrictSt. Vrain Valley RE-1J
- ElementaryErie
- MiddleErie
- HighErie
Additional Information
- Date ListedOctober 16th, 2025
Listing Details
Keller Williams Preferred Realty
 Terms and Conditions: The content relating to real estate for sale in this Web site comes in part from the Internet Data eXchange ("IDX") program of METROLIST, INC., DBA RECOLORADO® Real estate listings held by brokers other than RE/MAX Professionals are marked with the IDX Logo. This information is being provided for the consumers personal, non-commercial use and may not be used for any other purpose. All information subject to change and should be independently verified.
Terms and Conditions: The content relating to real estate for sale in this Web site comes in part from the Internet Data eXchange ("IDX") program of METROLIST, INC., DBA RECOLORADO® Real estate listings held by brokers other than RE/MAX Professionals are marked with the IDX Logo. This information is being provided for the consumers personal, non-commercial use and may not be used for any other purpose. All information subject to change and should be independently verified.
Copyright 2025 METROLIST, INC., DBA RECOLORADO® -- All Rights Reserved 6455 S. Yosemite St., Suite 500 Greenwood Village, CO 80111 USA
Listing information last updated on December 5th, 2025 at 5:03am MST.

