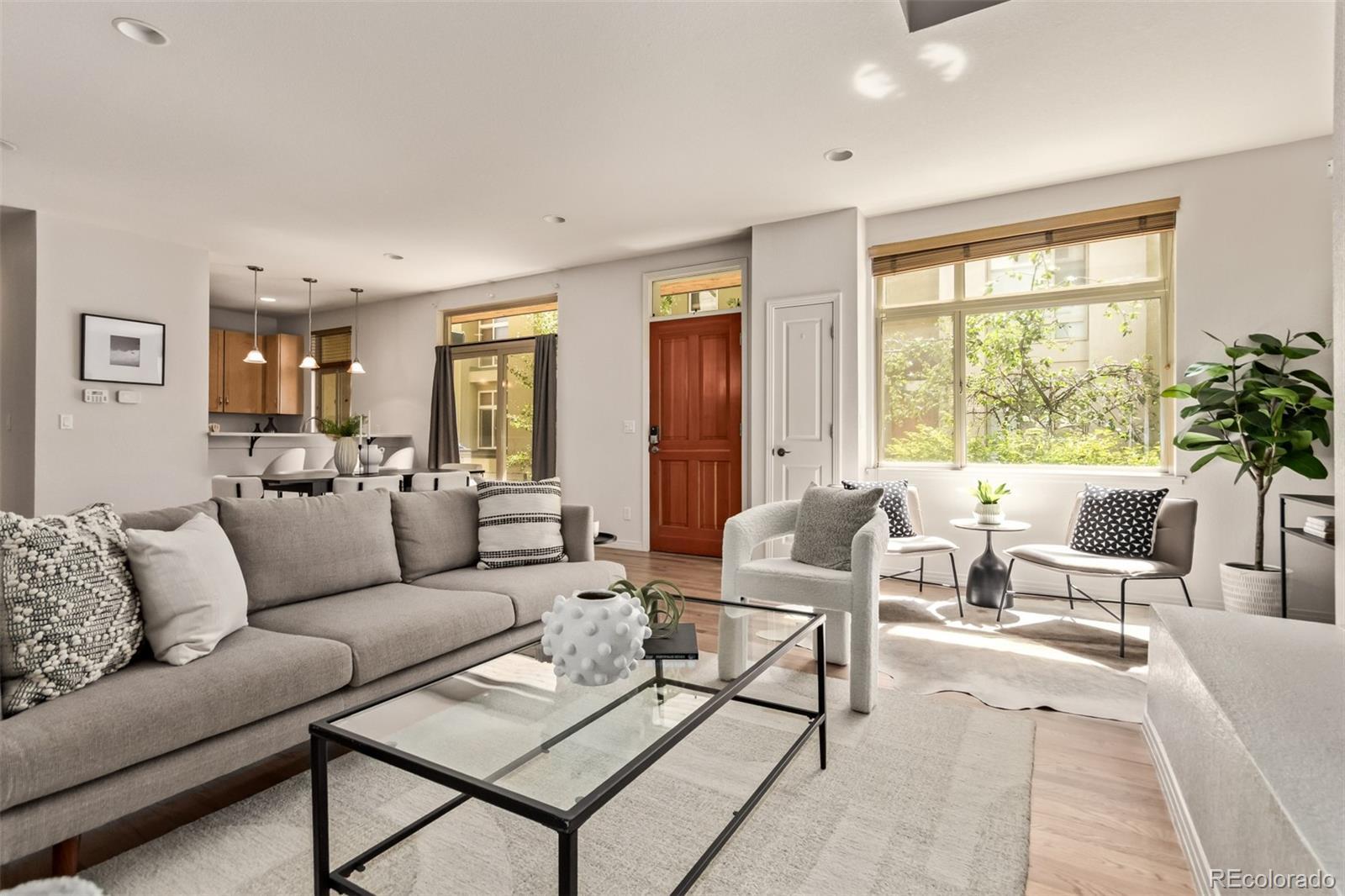Find us on...
Dashboard
- 3 Beds
- 3 Baths
- 2,160 Sqft
- .02 Acres
New Search X
1874 Vine Street 102
Experience the perfect blend of modern style and everyday comfort in this exquisite three-level townhome situated in City Park West. The property's appeal begins with a secure, gated entrance, ensuring both safety and privacy, complemented by an inviting shared courtyard. A charming front patio offers a tranquil space for relaxation after a busy day. The interior exudes sophistication, featuring a neutral color palette, ample natural light, and tastefully selected flooring - hardwood and plush carpeting in all the right places. The open-concept layout seamlessly enhances the contemporary ambiance, creating an ideal environment for both daily living and entertaining guests. At the heart of the living area, a cozy fireplace with slate tile surround and built-in shelving serves as an elegant focal point. The recently renovated kitchen showcases stainless steel appliances, quartz countertops, wood shaker cabinetry, recessed and pendant lighting, and a convenient serving hatch with breakfast bar. The entire second level is dedicated to your private retreat, featuring a versatile loft space suitable for a home office or reading nook. Double doors lead to the spacious primary bedroom, complete with a luxurious en-suite bathroom boasting a soaking tub, separate shower, dual sinks, and a walk-in closet. The third floor accommodates two additional bedrooms sharing a well-appointed Jack and Jill bathroom. This house qualifies for either of the two programs below using the listing agent's preferred lender but not both: A. Saver 90 – Borrower can put down 10% and NO PMI. B. 1% Listing incentive – Preferred lender can give 1% of the loan amount in lender credit. Borrower can use lender credit for closing costs and/or rate buydown. Buydown can be temporary or permanent.
Listing Office: Five Four Real Estate, LLC 
Essential Information
- MLS® #4000141
- Price$775,000
- Bedrooms3
- Bathrooms3.00
- Full Baths2
- Half Baths1
- Square Footage2,160
- Acres0.02
- Year Built2003
- TypeResidential
- Sub-TypeTownhouse
- StyleContemporary
- StatusActive
Community Information
- Address1874 Vine Street 102
- SubdivisionCity Park West
- CityDenver
- CountyDenver
- StateCO
- Zip Code80206
Amenities
- Parking Spaces2
- ParkingConcrete
- # of Garages2
Utilities
Cable Available, Electricity Available, Internet Access (Wired), Natural Gas Available, Phone Available
Interior
- HeatingForced Air
- CoolingCentral Air
- FireplaceYes
- # of Fireplaces1
- FireplacesGas, Gas Log, Living Room
- StoriesThree Or More
Interior Features
Built-in Features, Ceiling Fan(s), Five Piece Bath, High Ceilings, High Speed Internet, Jack & Jill Bathroom, Open Floorplan, Pantry, Primary Suite, Quartz Counters, Walk-In Closet(s)
Appliances
Dishwasher, Disposal, Dryer, Microwave, Range, Refrigerator, Washer
Exterior
- Exterior FeaturesRain Gutters
- Lot DescriptionLandscaped
- WindowsWindow Coverings
- RoofComposition
School Information
- DistrictDenver 1
- ElementaryCole Arts And Science Academy
- MiddleWhittier E-8
- HighEast
Additional Information
- Date ListedSeptember 4th, 2025
- ZoningG-RO-3
Listing Details
 Five Four Real Estate, LLC
Five Four Real Estate, LLC
 Terms and Conditions: The content relating to real estate for sale in this Web site comes in part from the Internet Data eXchange ("IDX") program of METROLIST, INC., DBA RECOLORADO® Real estate listings held by brokers other than RE/MAX Professionals are marked with the IDX Logo. This information is being provided for the consumers personal, non-commercial use and may not be used for any other purpose. All information subject to change and should be independently verified.
Terms and Conditions: The content relating to real estate for sale in this Web site comes in part from the Internet Data eXchange ("IDX") program of METROLIST, INC., DBA RECOLORADO® Real estate listings held by brokers other than RE/MAX Professionals are marked with the IDX Logo. This information is being provided for the consumers personal, non-commercial use and may not be used for any other purpose. All information subject to change and should be independently verified.
Copyright 2025 METROLIST, INC., DBA RECOLORADO® -- All Rights Reserved 6455 S. Yosemite St., Suite 500 Greenwood Village, CO 80111 USA
Listing information last updated on October 23rd, 2025 at 2:33am MDT.








































