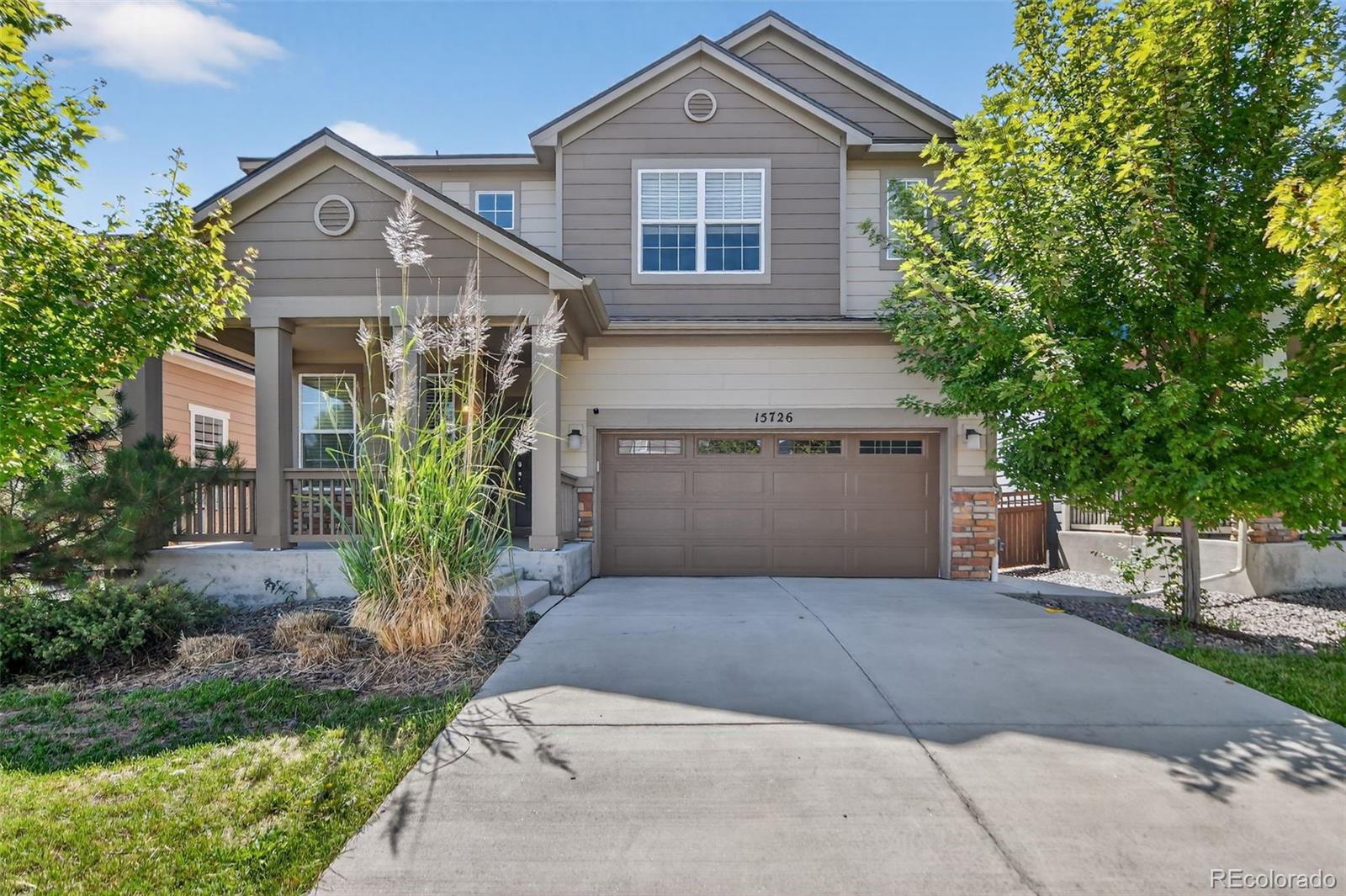Find us on...
Dashboard
- 4 Beds
- 3 Baths
- 2,448 Sqft
- .1 Acres
New Search X
15726 E Otero Circle
Nestled in a serene cul-de-sac and backing to a peaceful Greenbelt, this beautifully maintained 4-bedroom, 3-bathroom home offers the perfect blend of modern comfort and private outdoor living. The main level features soaring vaulted ceilings and a harmonious mix of hardwood floors and plush carpet throughout. The spacious, eat-in kitchen is a chef's dream with granite countertops, stainless-steel appliances, a large center island, and a generous walk-in pantry. The kitchen seamlessly flows into the living area, with a sliding door that opens to a private backyard ideal for indoor/outdoor entertaining. The main floor also includes a guest bedroom and a full bath, offering comfort and convenience for visitors. Upstairs, you'll find three spacious bedrooms, including a luxurious primary suite with a private ensuite bathroom complete with dual vanities, a walk-in closet, and a large soaking tub—perfect for relaxation. Two of the secondary bedrooms are connected by a convenient Jack-and-Jill bathroom, making this layout ideal for families. This home is just minutes away from top-rated Cherry Creek Schools, E-470, and the popular Park Meadows Mall, providing easy access to shopping, dining, and outdoor recreation. Don't miss the opportunity to make this tranquil retreat your own!
Listing Office: Trelora Realty, Inc. 
Essential Information
- MLS® #4000227
- Price$779,000
- Bedrooms4
- Bathrooms3.00
- Full Baths3
- Square Footage2,448
- Acres0.10
- Year Built2018
- TypeResidential
- Sub-TypeSingle Family Residence
- StatusActive
Community Information
- Address15726 E Otero Circle
- SubdivisionTrails Edge
- CityCentennial
- CountyArapahoe
- StateCO
- Zip Code80112
Amenities
- Parking Spaces2
- # of Garages2
Utilities
Electricity Available, Electricity Connected
Interior
- HeatingForced Air
- CoolingCentral Air
- FireplaceYes
- # of Fireplaces1
- FireplacesFamily Room
- StoriesTwo
Interior Features
Ceiling Fan(s), Eat-in Kitchen, Entrance Foyer, Five Piece Bath, Granite Counters, High Ceilings, Jack & Jill Bathroom, Kitchen Island, Open Floorplan, Primary Suite, Vaulted Ceiling(s), Walk-In Closet(s)
Appliances
Dishwasher, Disposal, Dryer, Microwave, Oven, Refrigerator, Washer
Exterior
- Exterior FeaturesPrivate Yard
- Lot DescriptionCul-De-Sac, Open Space
- RoofComposition
School Information
- DistrictCherry Creek 5
- ElementaryRed Hawk Ridge
- MiddleLiberty
- HighGrandview
Additional Information
- Date ListedSeptember 18th, 2025
Listing Details
 Trelora Realty, Inc.
Trelora Realty, Inc.
 Terms and Conditions: The content relating to real estate for sale in this Web site comes in part from the Internet Data eXchange ("IDX") program of METROLIST, INC., DBA RECOLORADO® Real estate listings held by brokers other than RE/MAX Professionals are marked with the IDX Logo. This information is being provided for the consumers personal, non-commercial use and may not be used for any other purpose. All information subject to change and should be independently verified.
Terms and Conditions: The content relating to real estate for sale in this Web site comes in part from the Internet Data eXchange ("IDX") program of METROLIST, INC., DBA RECOLORADO® Real estate listings held by brokers other than RE/MAX Professionals are marked with the IDX Logo. This information is being provided for the consumers personal, non-commercial use and may not be used for any other purpose. All information subject to change and should be independently verified.
Copyright 2025 METROLIST, INC., DBA RECOLORADO® -- All Rights Reserved 6455 S. Yosemite St., Suite 500 Greenwood Village, CO 80111 USA
Listing information last updated on September 26th, 2025 at 3:33am MDT.











































