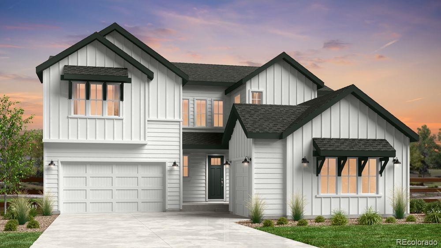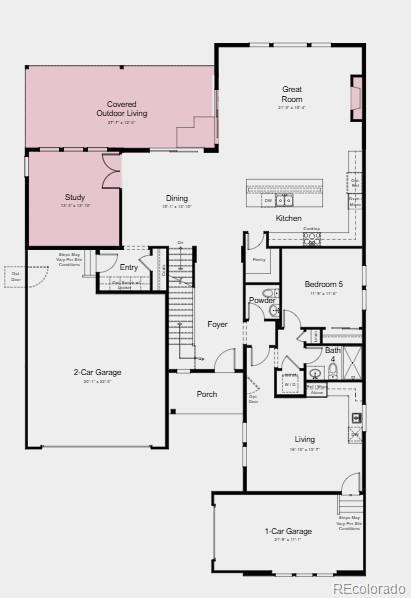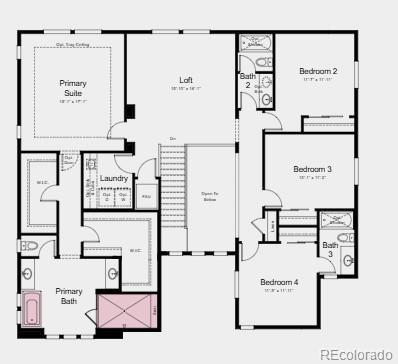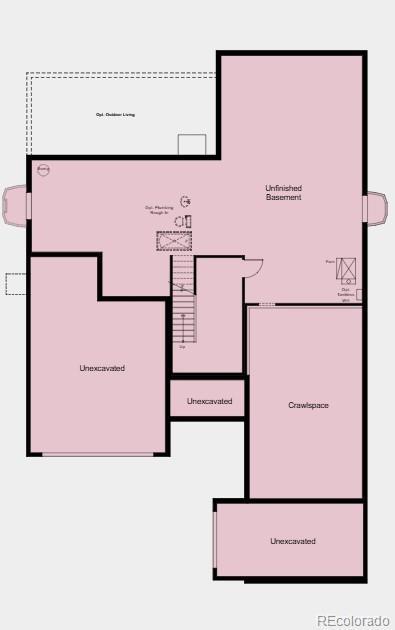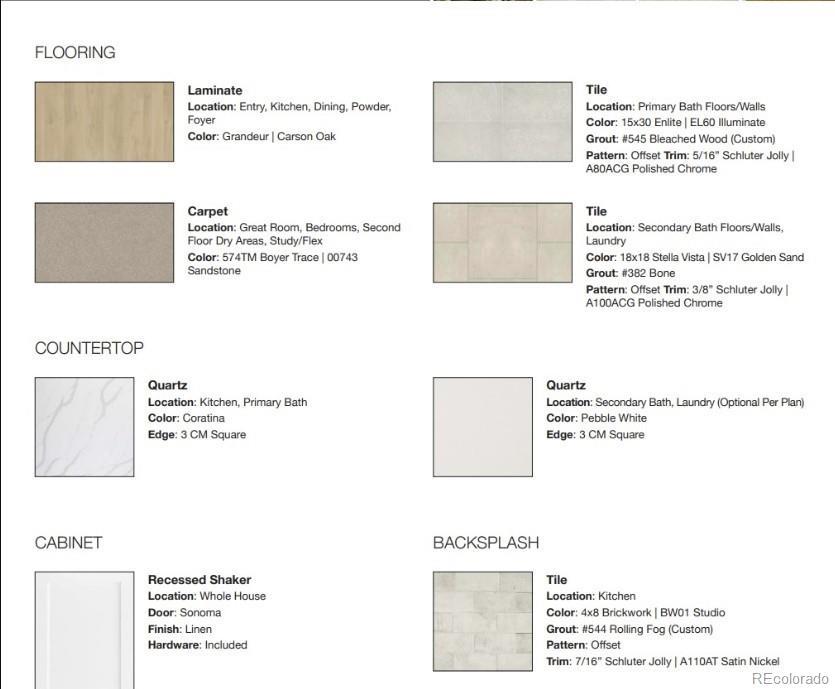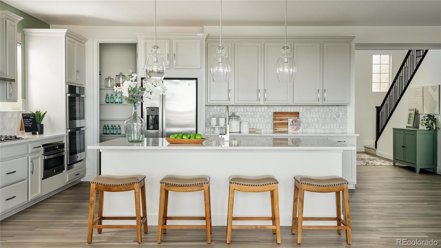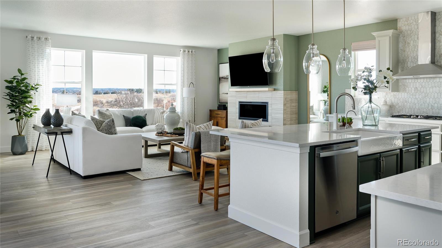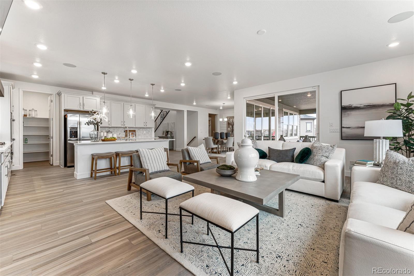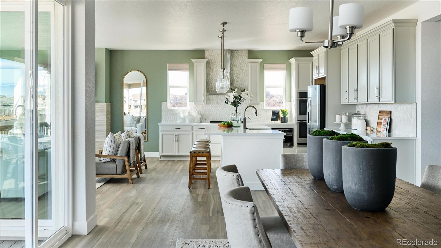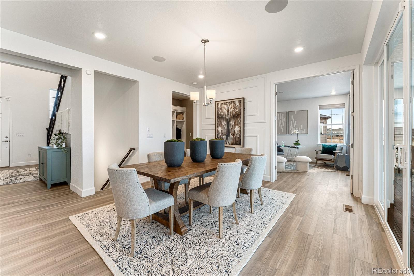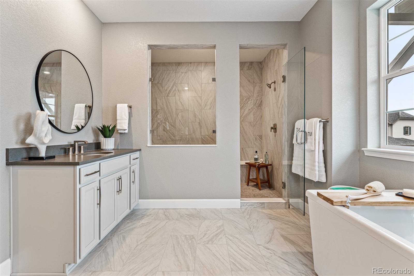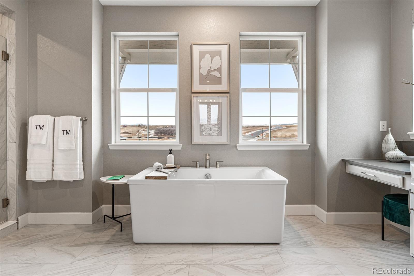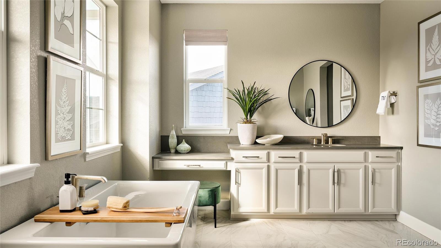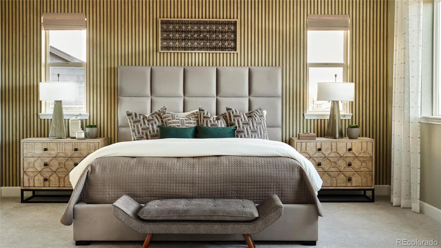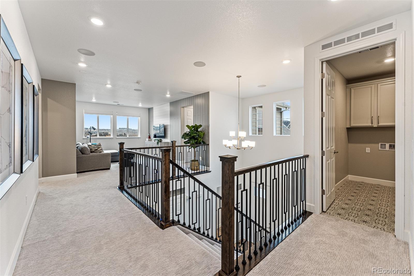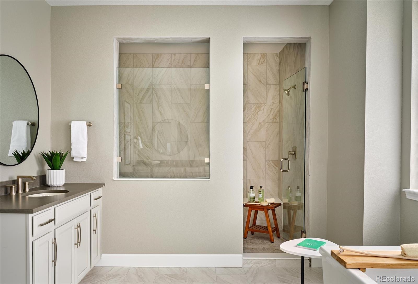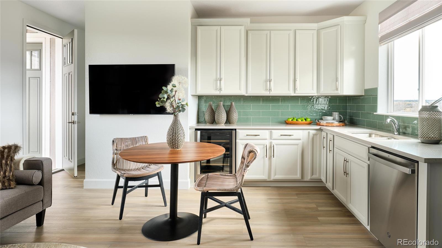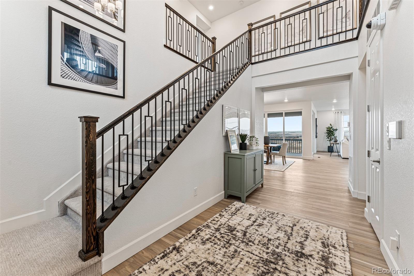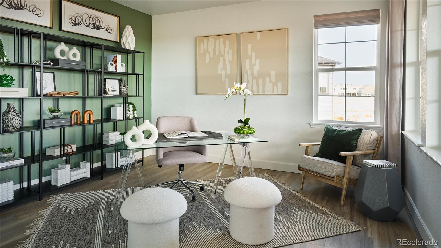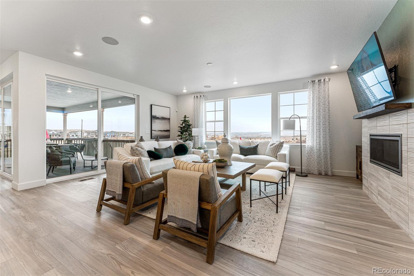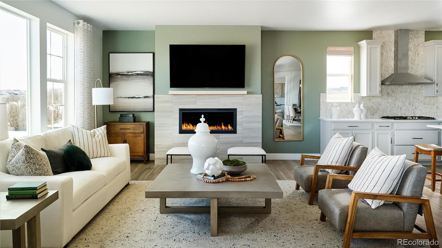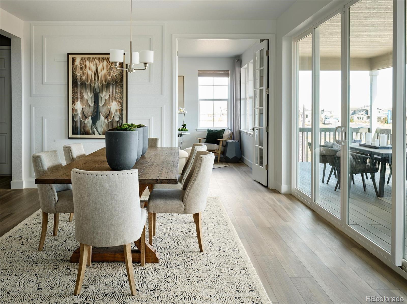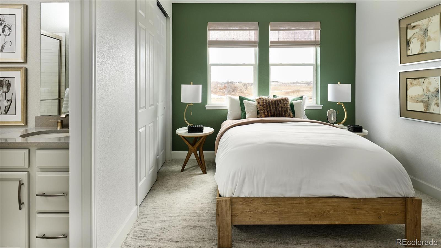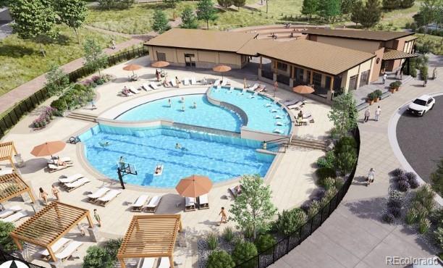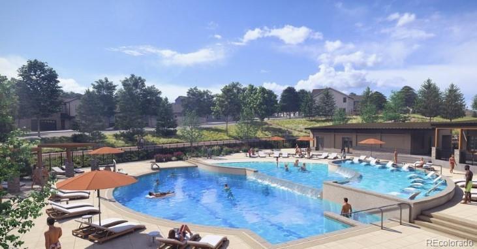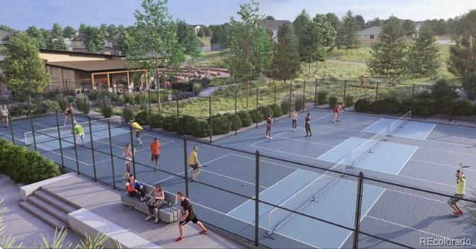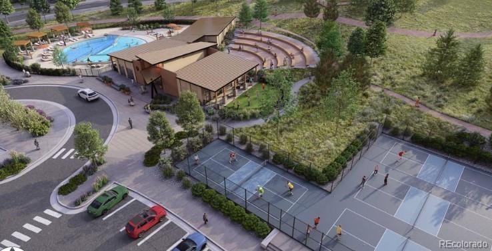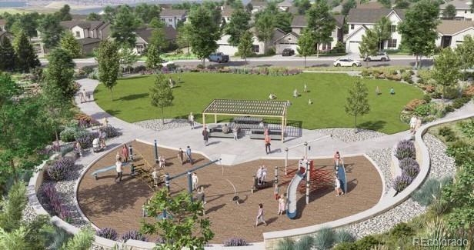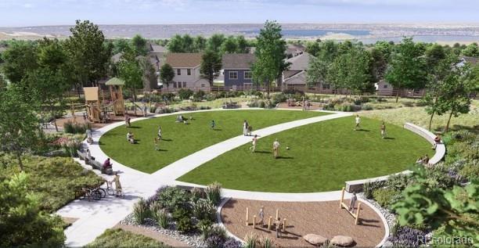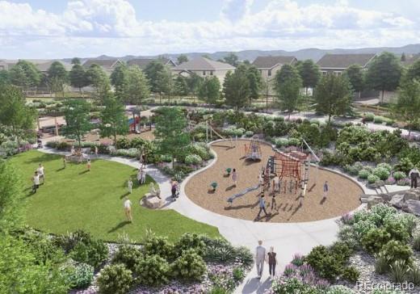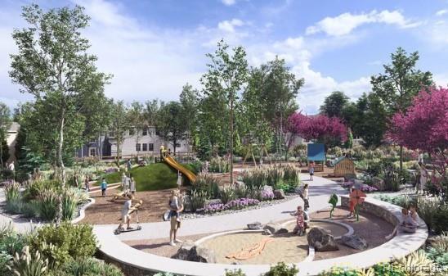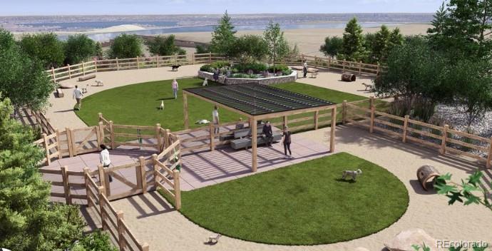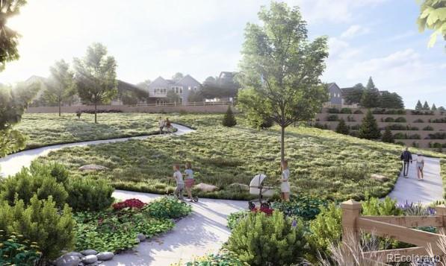Find us on...
Dashboard
- 4 Beds
- 4 Baths
- 3,794 Sqft
- .16 Acres
New Search X
16596 W 93rd Place
What's Special: Multi-Gen Suite | Dedicated Home Office | Fireplace | Large Kitchen Island | Loft. New Construction – March Completion! Built by America's Most Trusted Homebuilder. Welcome to the Steamboat at 16596 W 93rd Place in Trailstone. This beautifully designed new home offers an elegant balance of shared spaces and private retreats, making it easy for everyone to feel at home. From the impressive, vaulted foyer, you’ll discover a multi-generational suite complete with its own living room, kitchenette, bedroom, bathroom, laundry, and private garage access, perfect for comfort and independence. The main floor invites connection with an open kitchen featuring a center island, casual dining area, and a great room with a cozy fireplace. A private study provides space for work or creativity, and the covered outdoor living area is ideal for relaxing or entertaining. Upstairs, the primary wing feels like a true oasis with two walk-in closets and a spa-inspired bath with a freestanding tub and large shower. Three additional bedrooms, a spacious loft, and an oversized laundry room ensure plenty of room for everyone. Plus, the unfinished basement offers endless possibilities for storage, a home gym, or future expansion. Discover Trailstone, a new home community on the edge of the Rocky Mountains in Arvada, CO. Just off Candelas Parkway and only 15 miles from Boulder, this neighborhood offers stunning single-family homes with spacious backyards and incredible views of Downtown Denver, the Rocky Mountains, and Standley Lake. With planned amenities like an outdoor pool and pickleball courts, every day is an opportunity to explore a new path at Trailstone. Additional Highlights Include: Fireplace at great room, study in place of flex, double doors at study, sliding door at great room, free standing tub at primary bath, covered outdoor living, additional sink at secondary bath, and unfinished basement. Photos are for representative purposes only. MLS#4000565
Listing Office: RE/MAX Professionals 
Essential Information
- MLS® #4000565
- Price$1,198,990
- Bedrooms4
- Bathrooms4.00
- Full Baths3
- Half Baths1
- Square Footage3,794
- Acres0.16
- Year Built2026
- TypeResidential
- Sub-TypeSingle Family Residence
- StyleCottage
- StatusActive
Community Information
- Address16596 W 93rd Place
- SubdivisionTrailstone
- CityArvada
- CountyJefferson
- StateCO
- Zip Code80007
Amenities
- Parking Spaces2
- ParkingConcrete
- # of Garages2
Amenities
Fitness Center, Park, Pool, Trail(s)
Utilities
Electricity Connected, Phone Available
Interior
- HeatingNatural Gas
- CoolingCentral Air
- FireplaceYes
- # of Fireplaces1
- FireplacesInsert
- StoriesTwo
Interior Features
Breakfast Bar, Eat-in Kitchen, In-Law Floorplan, Jack & Jill Bathroom, Kitchen Island, Open Floorplan, Pantry, Quartz Counters, Walk-In Closet(s), Wired for Data
Appliances
Convection Oven, Cooktop, Dishwasher, Disposal, Electric Water Heater, Microwave, Sump Pump
Exterior
- RoofComposition
- FoundationSlab
Exterior Features
Lighting, Private Yard, Rain Gutters
Lot Description
Master Planned, Sprinklers In Front
School Information
- DistrictJefferson County R-1
- ElementaryMeiklejohn
- MiddleWayne Carle
- HighRalston Valley
Additional Information
- Date ListedOctober 24th, 2025
Listing Details
 RE/MAX Professionals
RE/MAX Professionals
 Terms and Conditions: The content relating to real estate for sale in this Web site comes in part from the Internet Data eXchange ("IDX") program of METROLIST, INC., DBA RECOLORADO® Real estate listings held by brokers other than RE/MAX Professionals are marked with the IDX Logo. This information is being provided for the consumers personal, non-commercial use and may not be used for any other purpose. All information subject to change and should be independently verified.
Terms and Conditions: The content relating to real estate for sale in this Web site comes in part from the Internet Data eXchange ("IDX") program of METROLIST, INC., DBA RECOLORADO® Real estate listings held by brokers other than RE/MAX Professionals are marked with the IDX Logo. This information is being provided for the consumers personal, non-commercial use and may not be used for any other purpose. All information subject to change and should be independently verified.
Copyright 2026 METROLIST, INC., DBA RECOLORADO® -- All Rights Reserved 6455 S. Yosemite St., Suite 500 Greenwood Village, CO 80111 USA
Listing information last updated on February 12th, 2026 at 10:19am MST.

