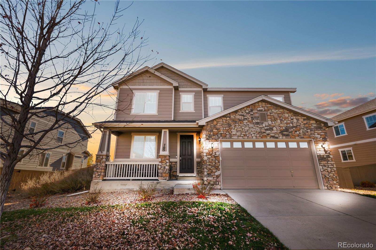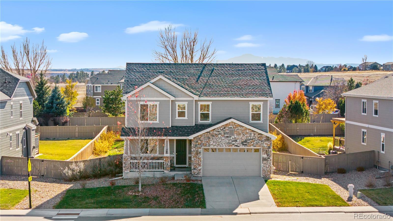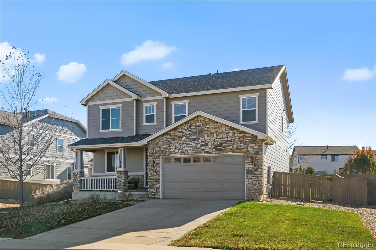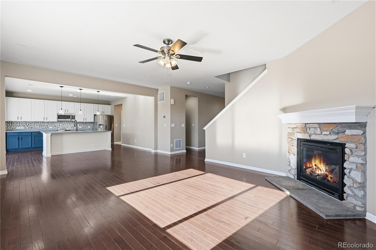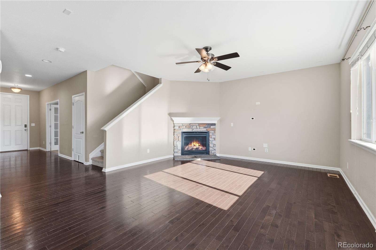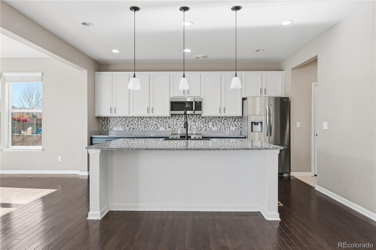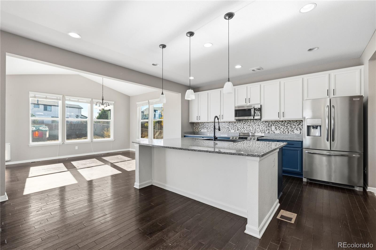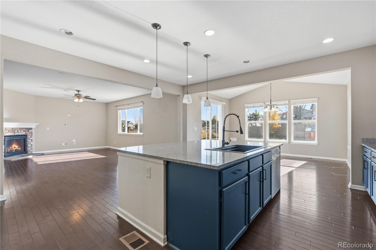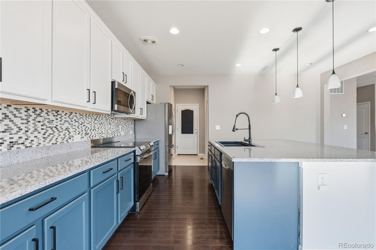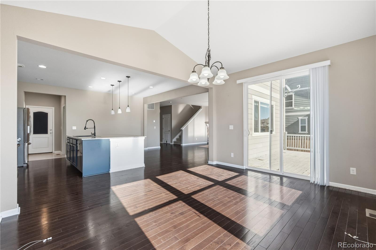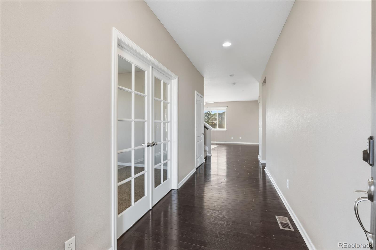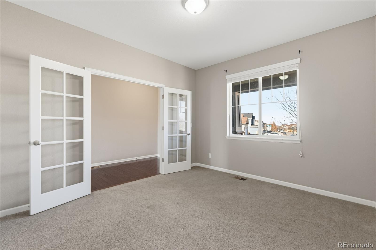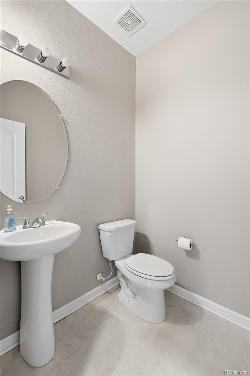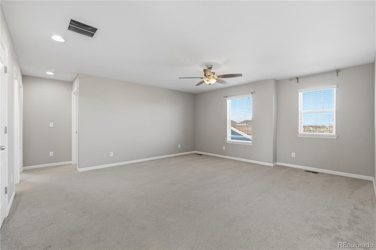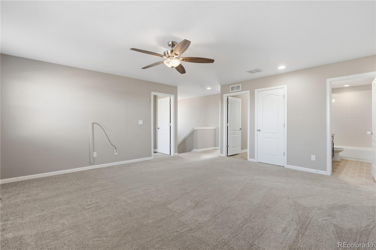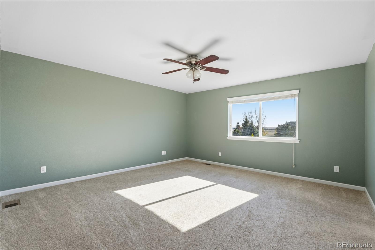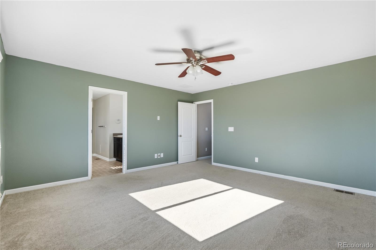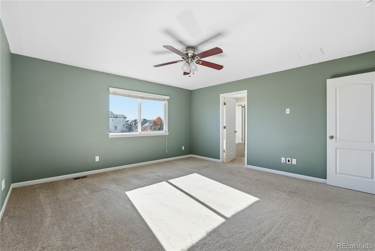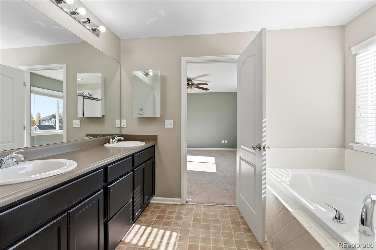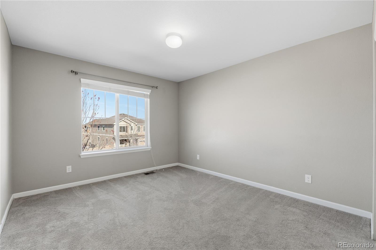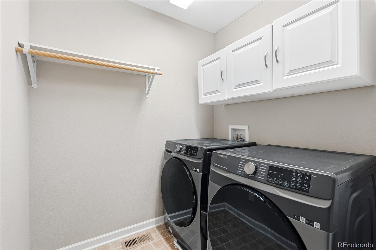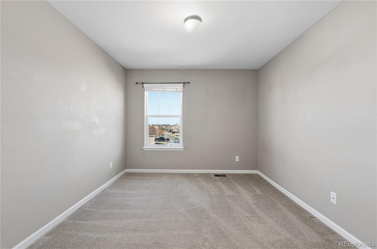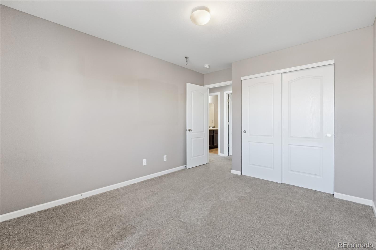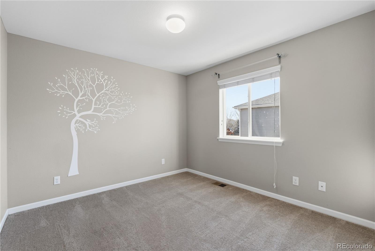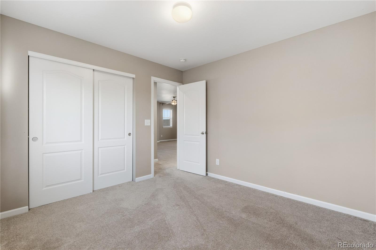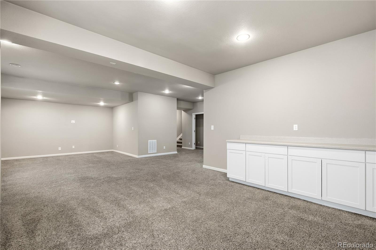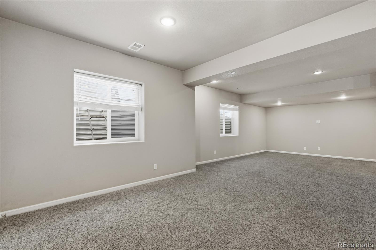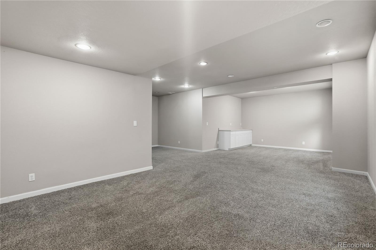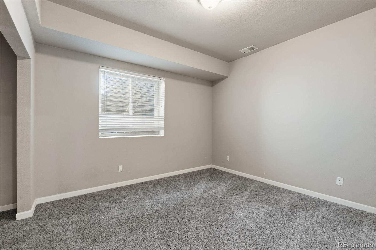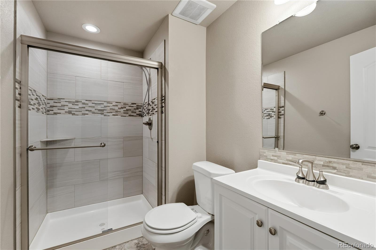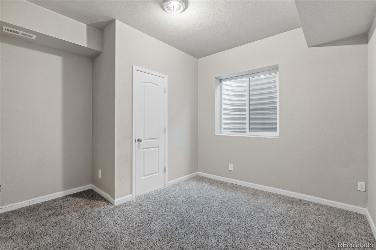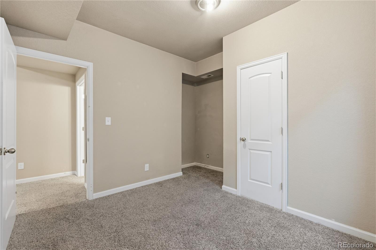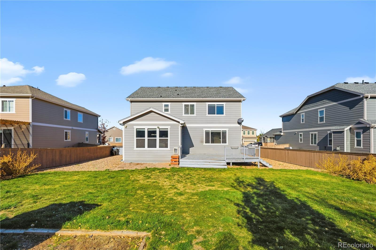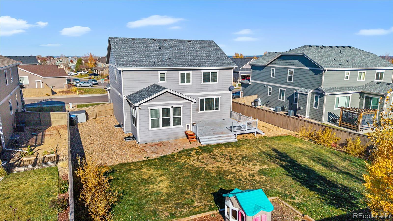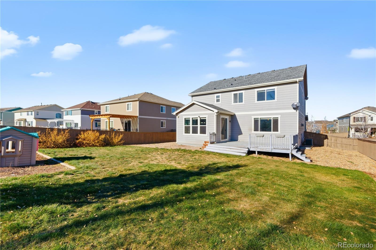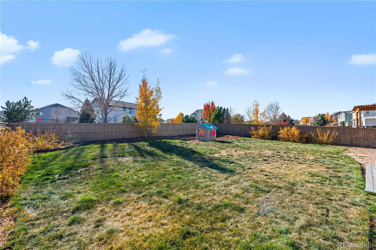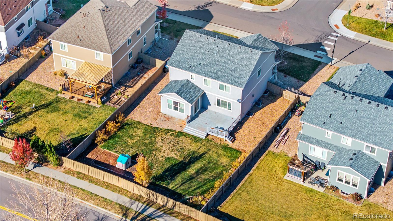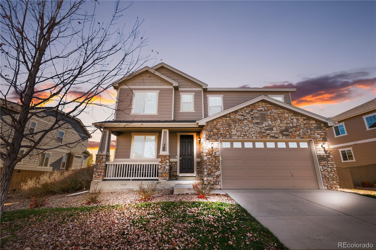Find us on...
Dashboard
- 6 Beds
- 4 Baths
- 3,975 Sqft
- .23 Acres
New Search X
705 Springvale Road
Rare opportunity in the sought-after northeastern section of Castlewood Ranch! This home offers the perfect combination of space, comfort, and community. This exceptional home features 6 bedrooms (including a main-level office) and 4 bathrooms, making it ideal for large or multi-generational families. The open-concept main floor seamlessly connects the kitchen, dining area, and family room with fireplace, creating an inviting space for everyday living and entertaining. Enjoy hardwood flooring, granite countertops, and thoughtful finishes throughout. Upstairs, you’ll find 4 spacious bedrooms, 2 bathrooms, laundry room, and a versatile loft area perfect for a playroom, additional family space, or 2nd office. The finished basement provides a generous entertainment area plus 2 additional bedrooms and a full bath. This beautiful home offers plenty of room for everyone and the quality you expect from Castlewood Ranch living. Enjoy the trails, parks and playgrounds within the community...Come see all that 705 Springvale has to offer!
Listing Office: Realty One Group Premier 
Essential Information
- MLS® #4001646
- Price$740,000
- Bedrooms6
- Bathrooms4.00
- Full Baths2
- Half Baths1
- Square Footage3,975
- Acres0.23
- Year Built2014
- TypeResidential
- Sub-TypeSingle Family Residence
- StatusActive
Community Information
- Address705 Springvale Road
- SubdivisionCastlewood Ranch
- CityCastle Rock
- CountyDouglas
- StateCO
- Zip Code80104
Amenities
- AmenitiesPark, Playground, Trail(s)
- Parking Spaces2
- ParkingConcrete, Lighted
- # of Garages2
Interior
- HeatingForced Air
- CoolingCentral Air
- FireplaceYes
- # of Fireplaces1
- FireplacesLiving Room
- StoriesTwo
Interior Features
Breakfast Bar, Built-in Features, Ceiling Fan(s), Five Piece Bath, Granite Counters, High Ceilings, Jack & Jill Bathroom, Kitchen Island, Open Floorplan, Pantry, Walk-In Closet(s)
Appliances
Dishwasher, Disposal, Microwave, Oven, Range, Refrigerator, Sump Pump
Exterior
- Exterior FeaturesRain Gutters
- WindowsWindow Coverings
- RoofComposition
- FoundationSlab
Lot Description
Landscaped, Level, Sprinklers In Front, Sprinklers In Rear
School Information
- DistrictDouglas RE-1
- ElementaryFlagstone
- MiddleMesa
- HighDouglas County
Additional Information
- Date ListedNovember 5th, 2025
Listing Details
 Realty One Group Premier
Realty One Group Premier
 Terms and Conditions: The content relating to real estate for sale in this Web site comes in part from the Internet Data eXchange ("IDX") program of METROLIST, INC., DBA RECOLORADO® Real estate listings held by brokers other than RE/MAX Professionals are marked with the IDX Logo. This information is being provided for the consumers personal, non-commercial use and may not be used for any other purpose. All information subject to change and should be independently verified.
Terms and Conditions: The content relating to real estate for sale in this Web site comes in part from the Internet Data eXchange ("IDX") program of METROLIST, INC., DBA RECOLORADO® Real estate listings held by brokers other than RE/MAX Professionals are marked with the IDX Logo. This information is being provided for the consumers personal, non-commercial use and may not be used for any other purpose. All information subject to change and should be independently verified.
Copyright 2025 METROLIST, INC., DBA RECOLORADO® -- All Rights Reserved 6455 S. Yosemite St., Suite 500 Greenwood Village, CO 80111 USA
Listing information last updated on November 16th, 2025 at 4:18pm MST.


