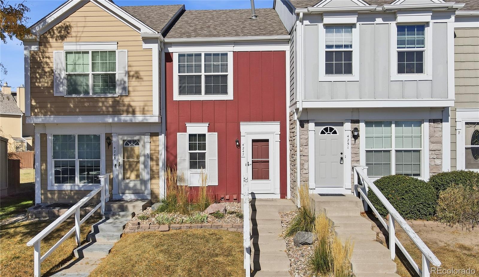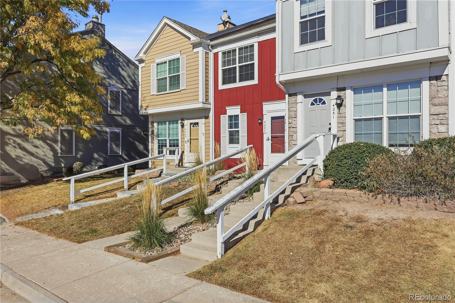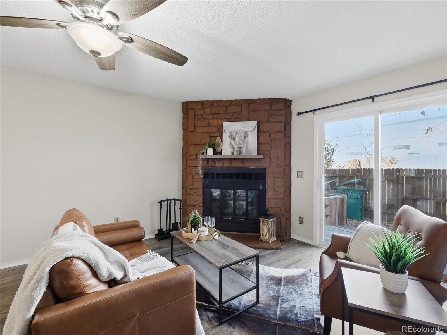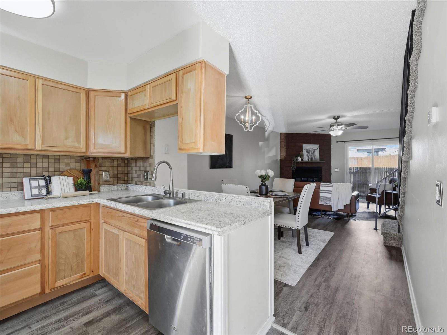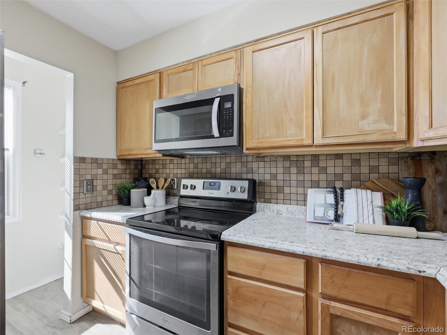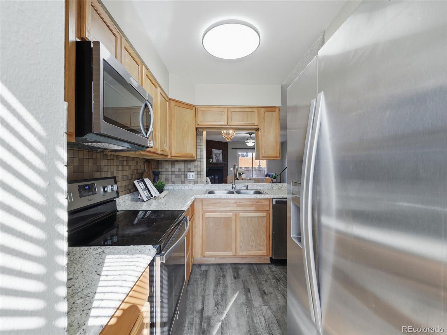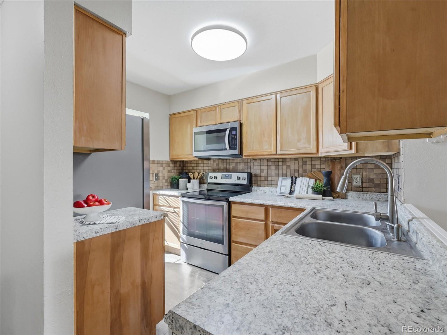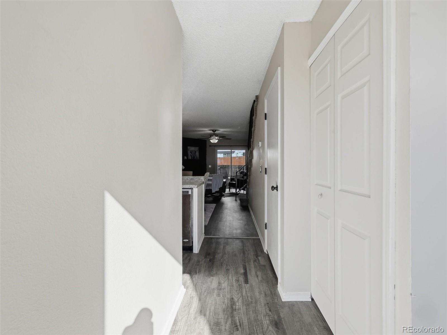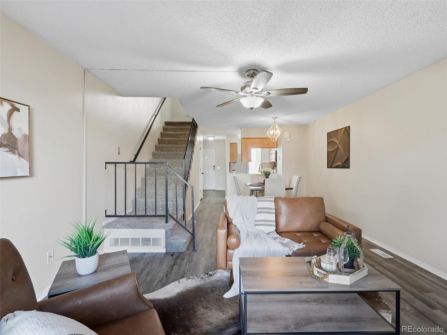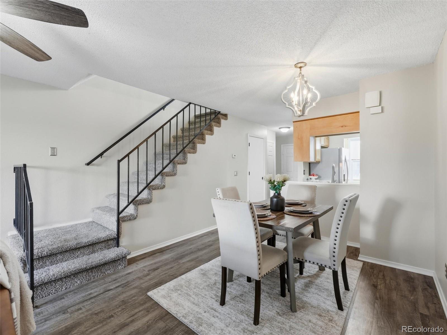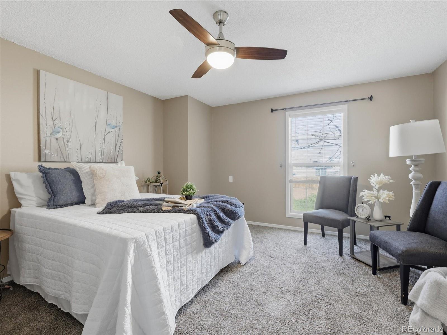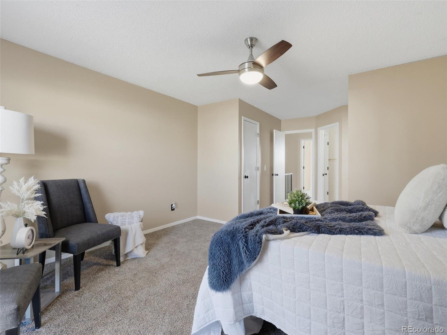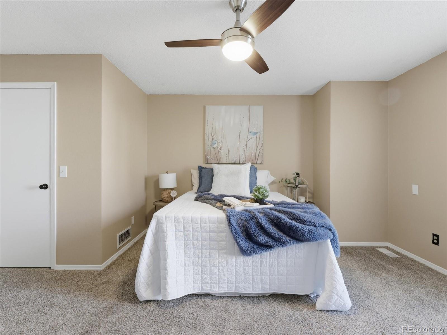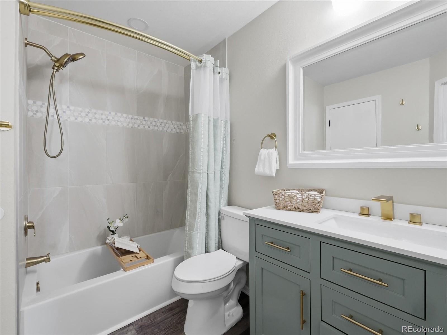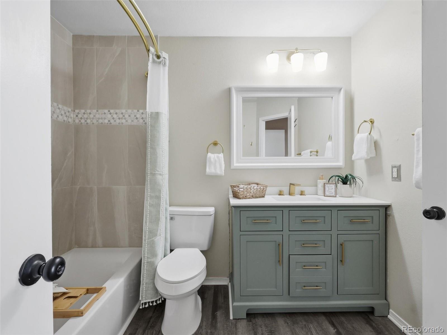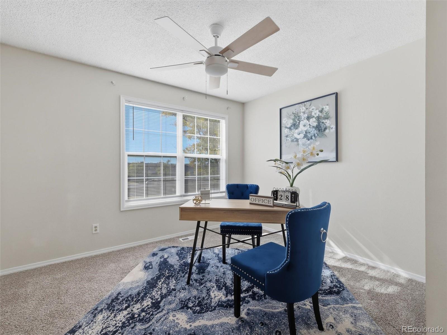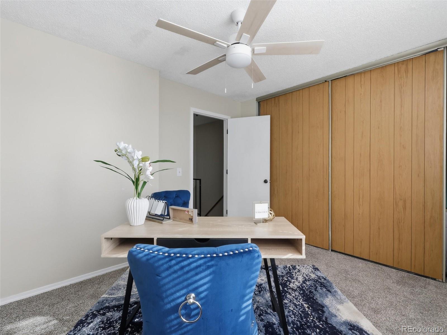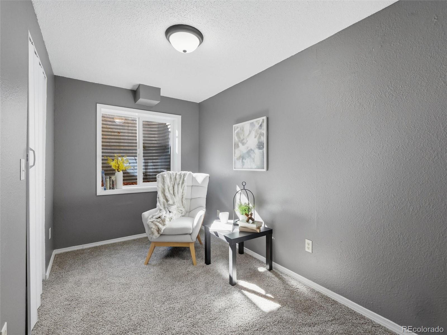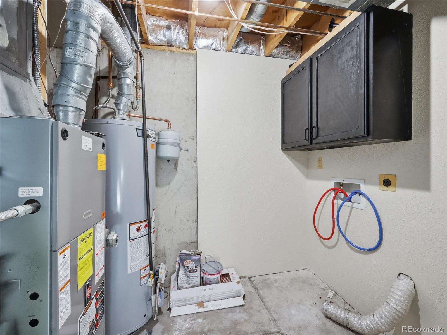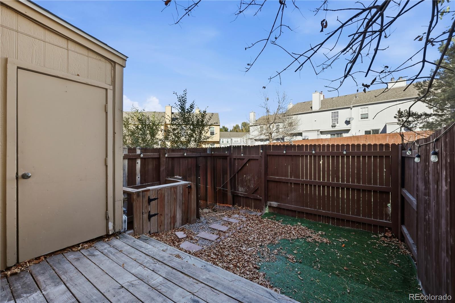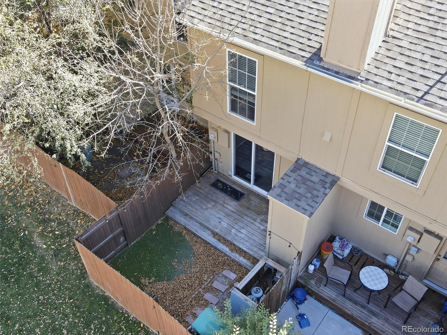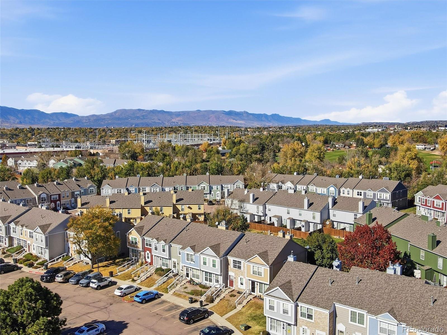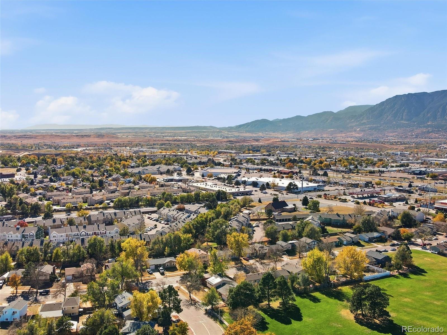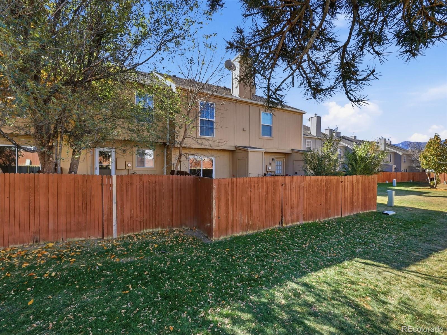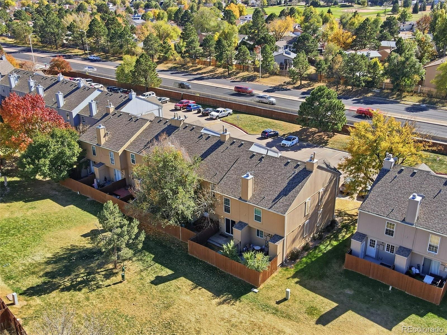Find us on...
Dashboard
- 3 Beds
- 2 Baths
- 1,486 Sqft
- .02 Acres
New Search X
4247 Charleston Drive
MODERN LUXURY MEETS COLORADO LIFESTYLE — 3BR/2BA TOWNHOME WITH DUAL PRIMARY SUITES! .. Looking for a home that fits your lifestyle and your aesthetic? This one has it all. .. Say hello to your next favorite place to live! This stylish townhome is packed with personality and upgrades galore. The main level shows off gorgeous LPV flooring, a bright open layout, and a kitchen that shines with upgraded stainless steel appliances and designer touches that make every meal Instagram-worthy. .. The primary bedroom upstairs features its own en-suite bath, while the finished basement doubles as a second primary suite or guest space. You’ll love the luxurious bathroom upgrade — complete with a spa-inspired walk-in shower and Bluetooth speaker/light combo so you can start (or end) your day to your favorite playlist. .. With an in-unit washer and dryer and thoughtful updates throughout, this townhome is as practical as it is stylish. .. Centrally located near Academy Blvd, you’ll have easy access to Fort Carson, downtown Colorado Springs, the Powers Corridor, and the COS Airport — so whether you’re commuting, exploring, or grabbing brunch, everything’s just minutes away. .. Sophisticated, sleek, and move-in ready — this townhome isn’t just a place to live; it’s a lifestyle worth sharing.
Listing Office: Pink Realty 
Essential Information
- MLS® #4002671
- Price$300,000
- Bedrooms3
- Bathrooms2.00
- Full Baths1
- Square Footage1,486
- Acres0.02
- Year Built1985
- TypeResidential
- Sub-TypeTownhouse
- StatusActive
Community Information
- Address4247 Charleston Drive
- SubdivisionSunstone
- CityColorado Springs
- CountyEl Paso
- StateCO
- Zip Code80916
Amenities
- Parking Spaces1
Interior
- Interior FeaturesCeiling Fan(s)
- HeatingForced Air
- CoolingCentral Air
- FireplaceYes
- # of Fireplaces1
- FireplacesLiving Room
- StoriesTwo
Appliances
Dishwasher, Disposal, Range, Refrigerator, Washer
Exterior
- RoofComposition
School Information
- DistrictHarrison 2
- ElementaryGiberson
- MiddlePanorama
- HighSierra High
Additional Information
- Date ListedNovember 10th, 2025
- ZoningPUD AO
Listing Details
 Pink Realty
Pink Realty
 Terms and Conditions: The content relating to real estate for sale in this Web site comes in part from the Internet Data eXchange ("IDX") program of METROLIST, INC., DBA RECOLORADO® Real estate listings held by brokers other than RE/MAX Professionals are marked with the IDX Logo. This information is being provided for the consumers personal, non-commercial use and may not be used for any other purpose. All information subject to change and should be independently verified.
Terms and Conditions: The content relating to real estate for sale in this Web site comes in part from the Internet Data eXchange ("IDX") program of METROLIST, INC., DBA RECOLORADO® Real estate listings held by brokers other than RE/MAX Professionals are marked with the IDX Logo. This information is being provided for the consumers personal, non-commercial use and may not be used for any other purpose. All information subject to change and should be independently verified.
Copyright 2025 METROLIST, INC., DBA RECOLORADO® -- All Rights Reserved 6455 S. Yosemite St., Suite 500 Greenwood Village, CO 80111 USA
Listing information last updated on November 23rd, 2025 at 6:33pm MST.

