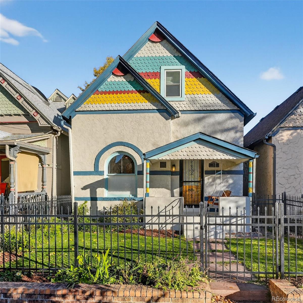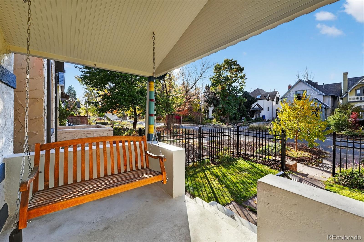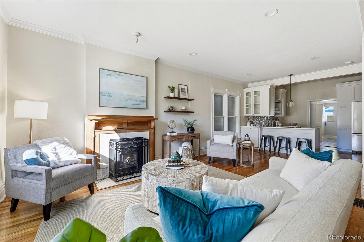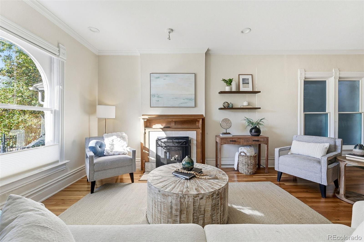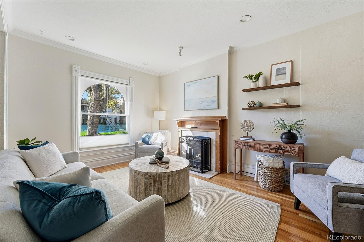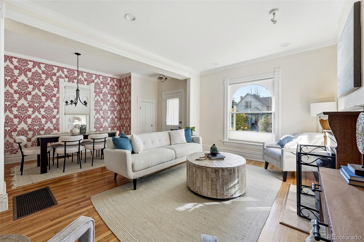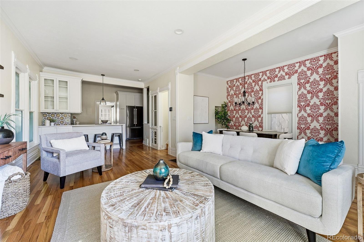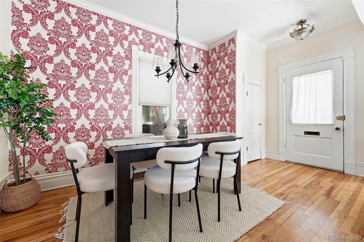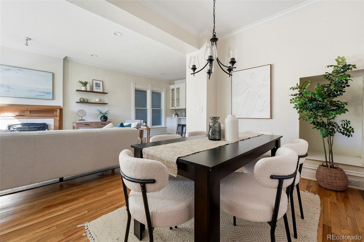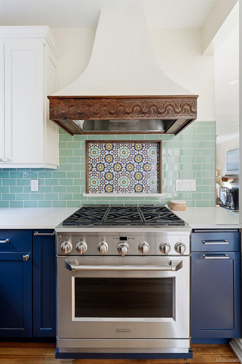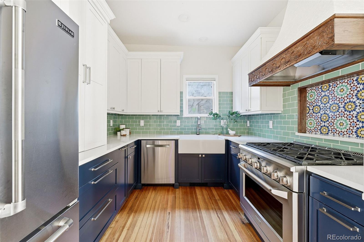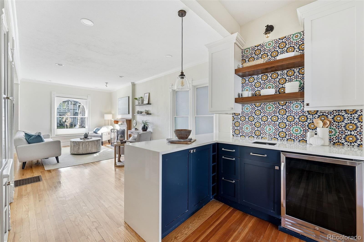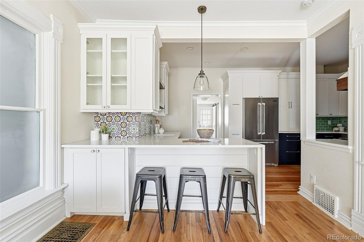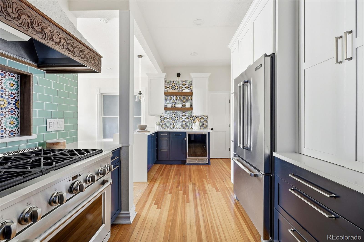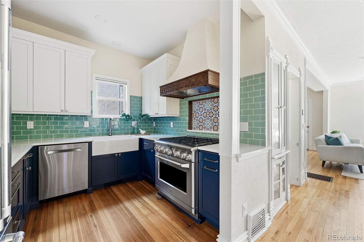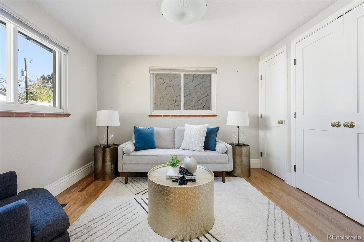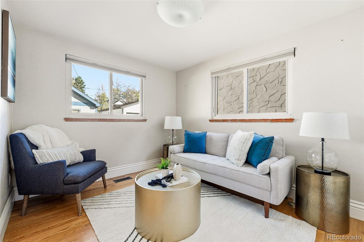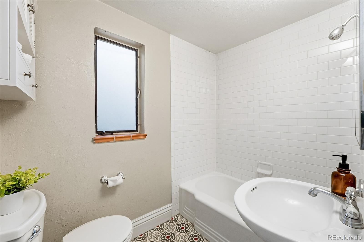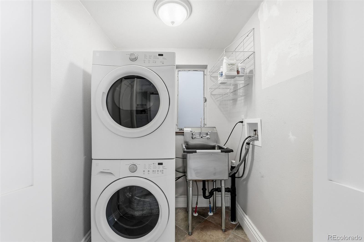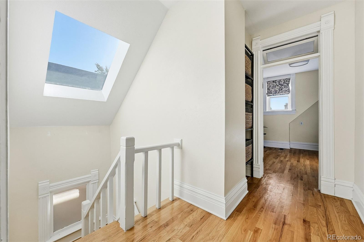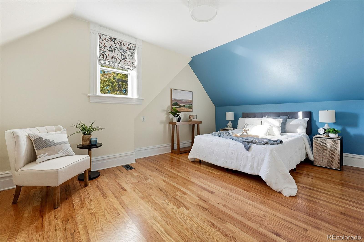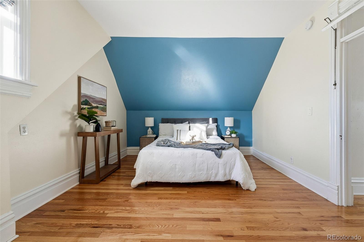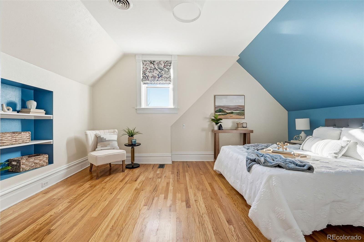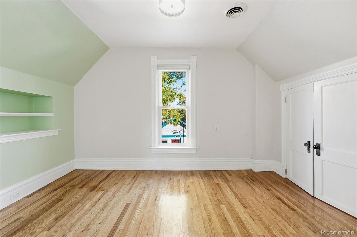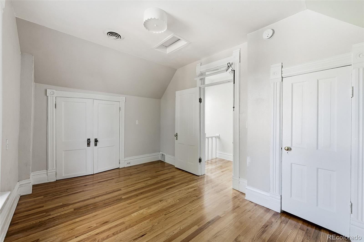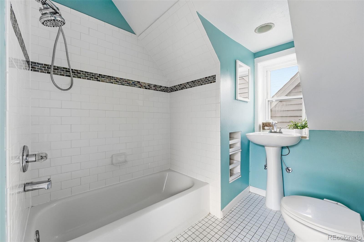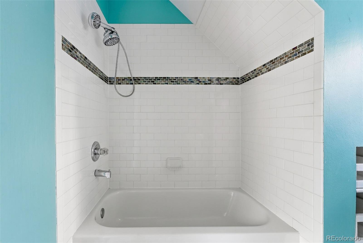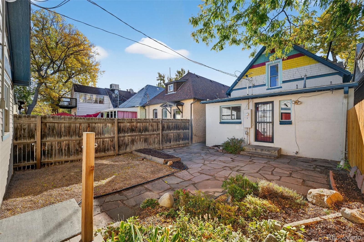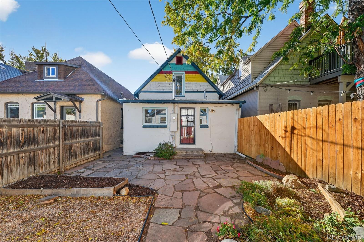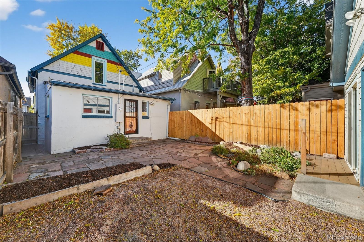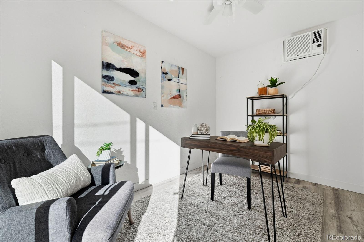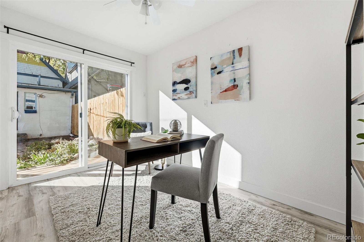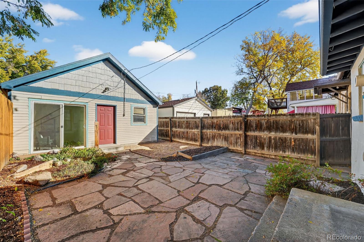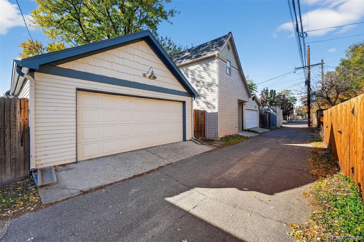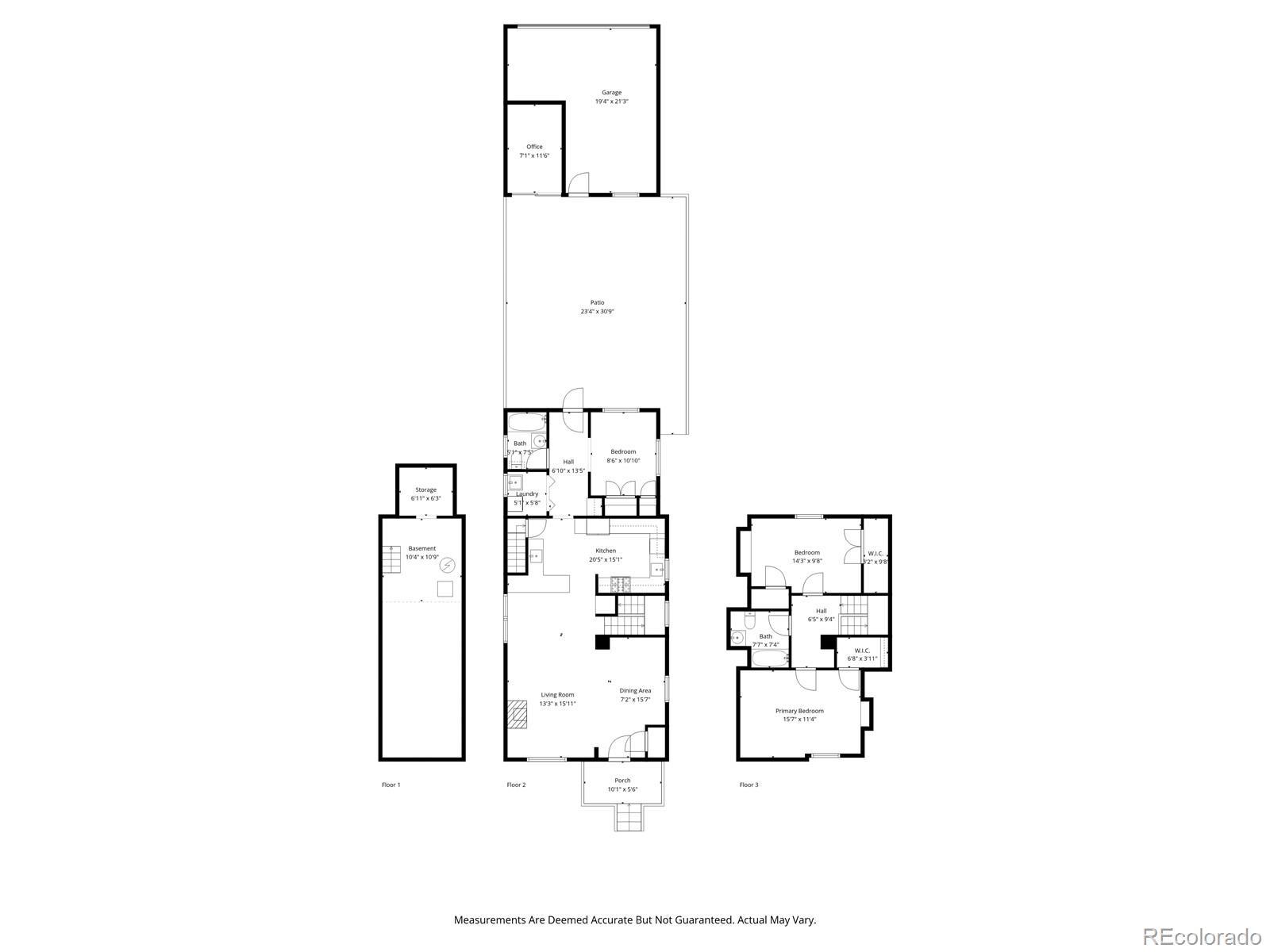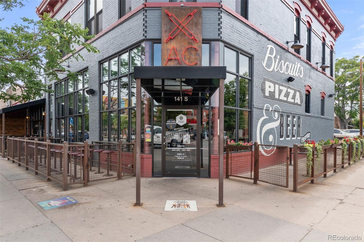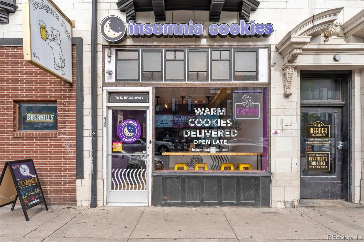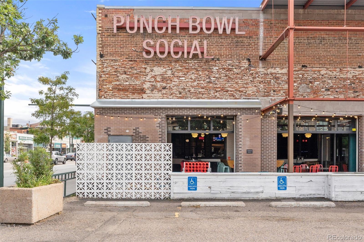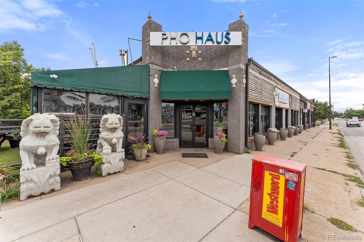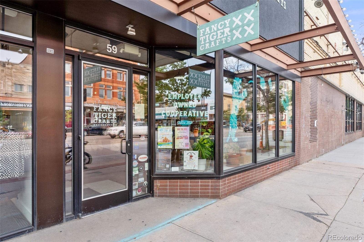Find us on...
Dashboard
- 3 Beds
- 2 Baths
- 1,446 Sqft
- .07 Acres
New Search X
81 W Cedar Avenue
Timeless elegance awaits on one of Historic Baker’s most picturesque, tree-lined blocks. Thoughtfully and professionally renovated, this home exudes character, craftsmanship, and meticulous care in every detail. From the inviting front porch and beautifully landscaped yard to the seamless blend of modern updates and period charm, this residence offers the best of both worlds. Inside, gleaming hardwood floors, soaring ceilings, large picture windows, and a cozy gas fireplace set a warm and welcoming tone. The open-concept living and dining areas flow effortlessly into a spectacular chef’s kitchen—the true heart of the home. Designed to impress, it features imported Moroccan tile, a custom teak hood sourced from India, quartz countertops, a six-burner Monogram gas range, a deep apron sink, additional prep sink with water filtration and InstaHot, soft-close shaker cabinetry, designer backsplash, beverage fridge, and clever pull-out pantry storage. A peninsula with seating for three completes this perfect culinary space. The main level also includes a stylish full bathroom, a versatile guest bedroom ideal for a home office or den, and a spacious laundry room with abundant storage. Upstairs you’ll find two generous bedrooms, including a serene primary suite with tall ceilings, a rare cedar-lined walk-in closet, and plenty of space for your king size bed. The private backyard provides a tranquil escape—perfect for relaxing and entertaining al fresco. The two-car garage has been thoughtfully reimagined into a one-car garage with additional storage and a fully finished, climate-controlled office or flex space—ideal for remote work, fitness, music room, or any creative pursuits. Unbeatable location just half a block from South Broadway, with its eclectic mix of restaurants, shops, and nightlife—all right at your doorstep. This home offers historic charm, modern comfort, and an unparalleled Baker lifestyle. Please see the expansive list of upgrades in the private remarks.
Listing Office: Compass - Denver 
Essential Information
- MLS® #4004024
- Price$810,000
- Bedrooms3
- Bathrooms2.00
- Full Baths2
- Square Footage1,446
- Acres0.07
- Year Built1907
- TypeResidential
- Sub-TypeSingle Family Residence
- StyleVictorian
- StatusActive
Community Information
- Address81 W Cedar Avenue
- SubdivisionBaker
- CityDenver
- CountyDenver
- StateCO
- Zip Code80223
Amenities
- Parking Spaces2
- # of Garages2
Interior
- HeatingForced Air, Natural Gas
- CoolingEvaporative Cooling
- FireplaceYes
- # of Fireplaces1
- FireplacesGas, Living Room
- StoriesTwo
Interior Features
Built-in Features, Entrance Foyer, High Ceilings, In-Law Floorplan, Kitchen Island, Open Floorplan, Pantry, Quartz Counters, Walk-In Closet(s)
Appliances
Bar Fridge, Cooktop, Dishwasher, Disposal, Dryer, Microwave, Oven, Range Hood, Refrigerator, Washer, Water Purifier
Exterior
- RoofComposition
Exterior Features
Garden, Lighting, Private Yard
Lot Description
Historical District, Level, Sprinklers In Front
Windows
Double Pane Windows, Window Coverings
School Information
- DistrictDenver 1
- ElementaryLincoln
- MiddleGrant
- HighSouth
Additional Information
- Date ListedOctober 30th, 2025
- ZoningU-RH-2.5
Listing Details
 Compass - Denver
Compass - Denver
 Terms and Conditions: The content relating to real estate for sale in this Web site comes in part from the Internet Data eXchange ("IDX") program of METROLIST, INC., DBA RECOLORADO® Real estate listings held by brokers other than RE/MAX Professionals are marked with the IDX Logo. This information is being provided for the consumers personal, non-commercial use and may not be used for any other purpose. All information subject to change and should be independently verified.
Terms and Conditions: The content relating to real estate for sale in this Web site comes in part from the Internet Data eXchange ("IDX") program of METROLIST, INC., DBA RECOLORADO® Real estate listings held by brokers other than RE/MAX Professionals are marked with the IDX Logo. This information is being provided for the consumers personal, non-commercial use and may not be used for any other purpose. All information subject to change and should be independently verified.
Copyright 2025 METROLIST, INC., DBA RECOLORADO® -- All Rights Reserved 6455 S. Yosemite St., Suite 500 Greenwood Village, CO 80111 USA
Listing information last updated on October 31st, 2025 at 3:34am MDT.

