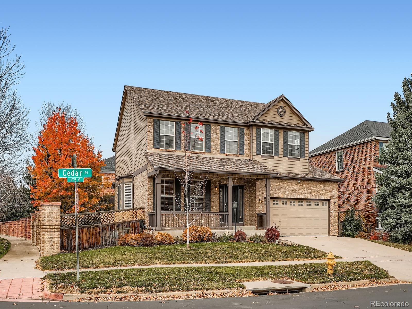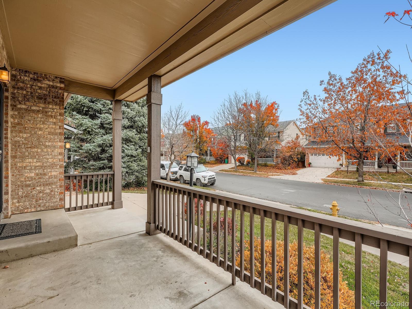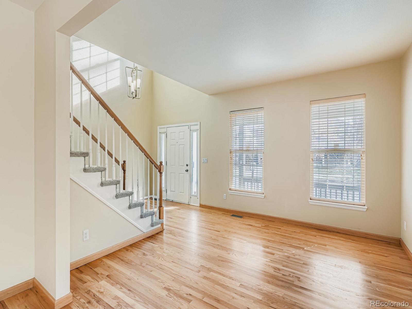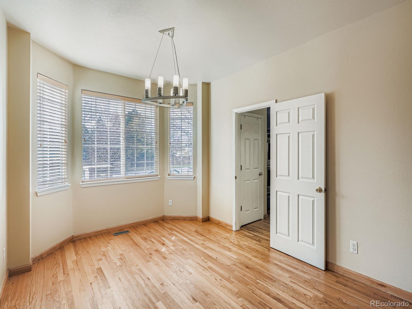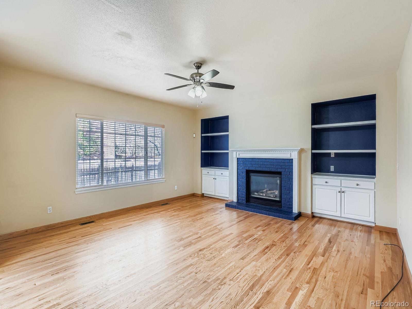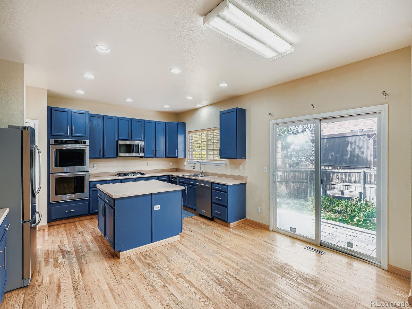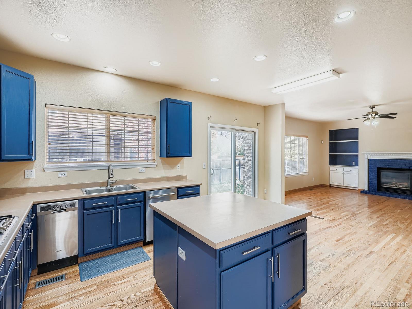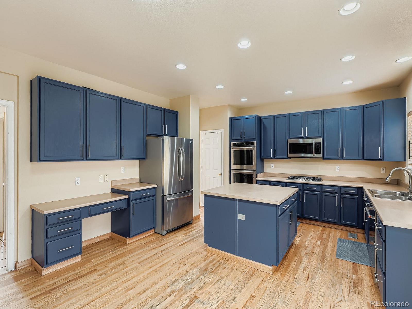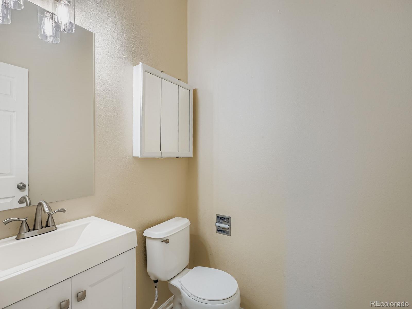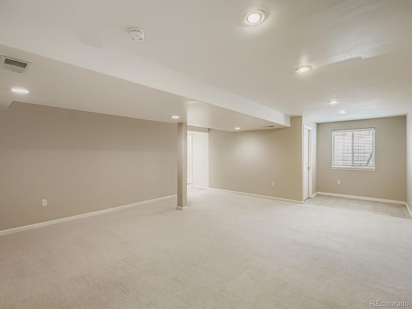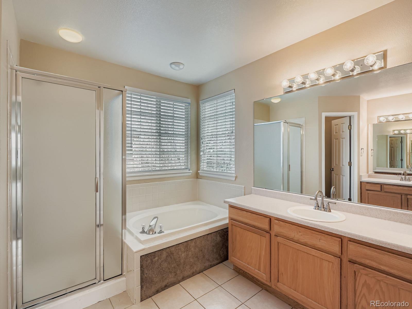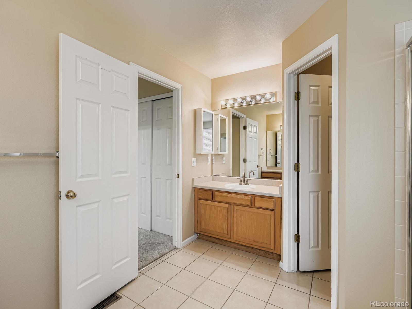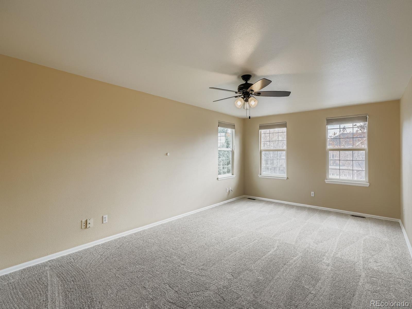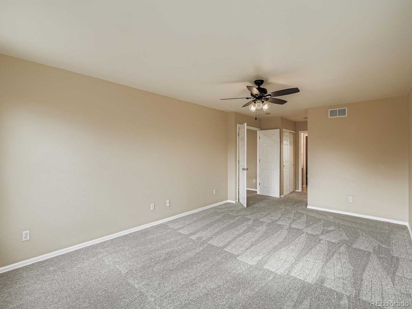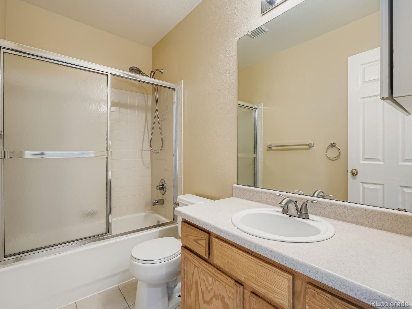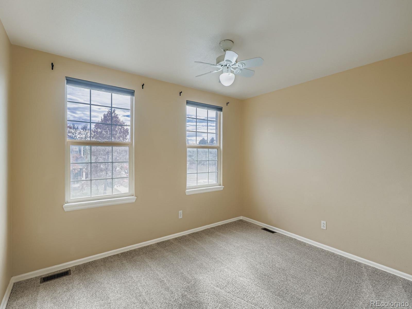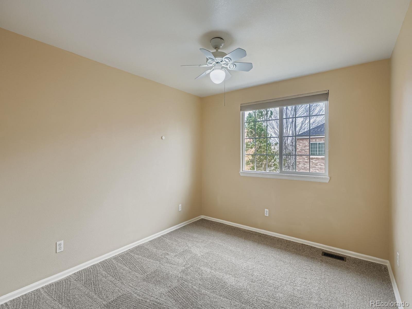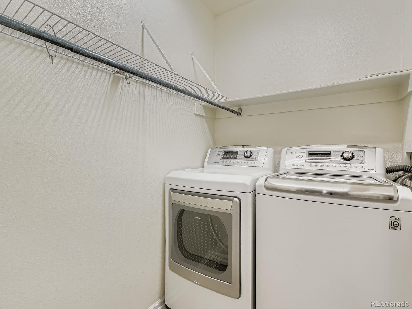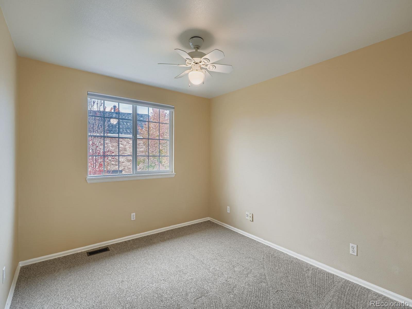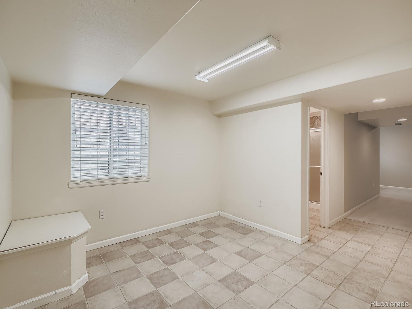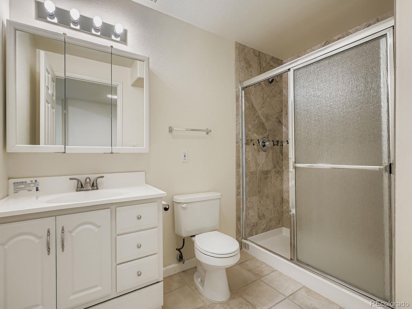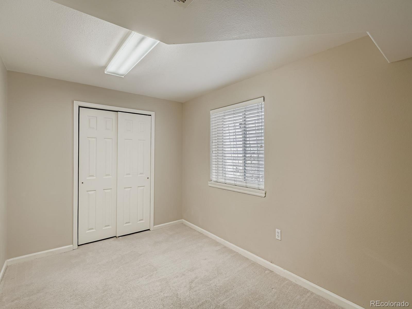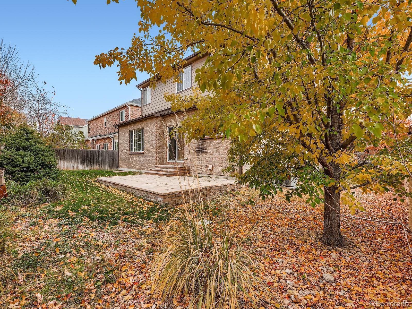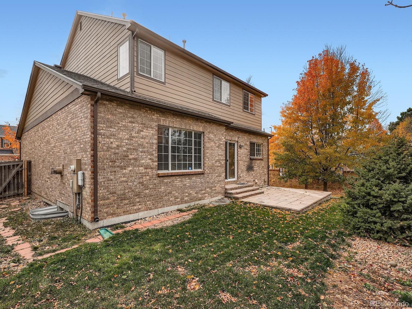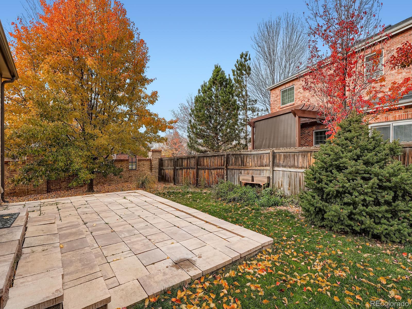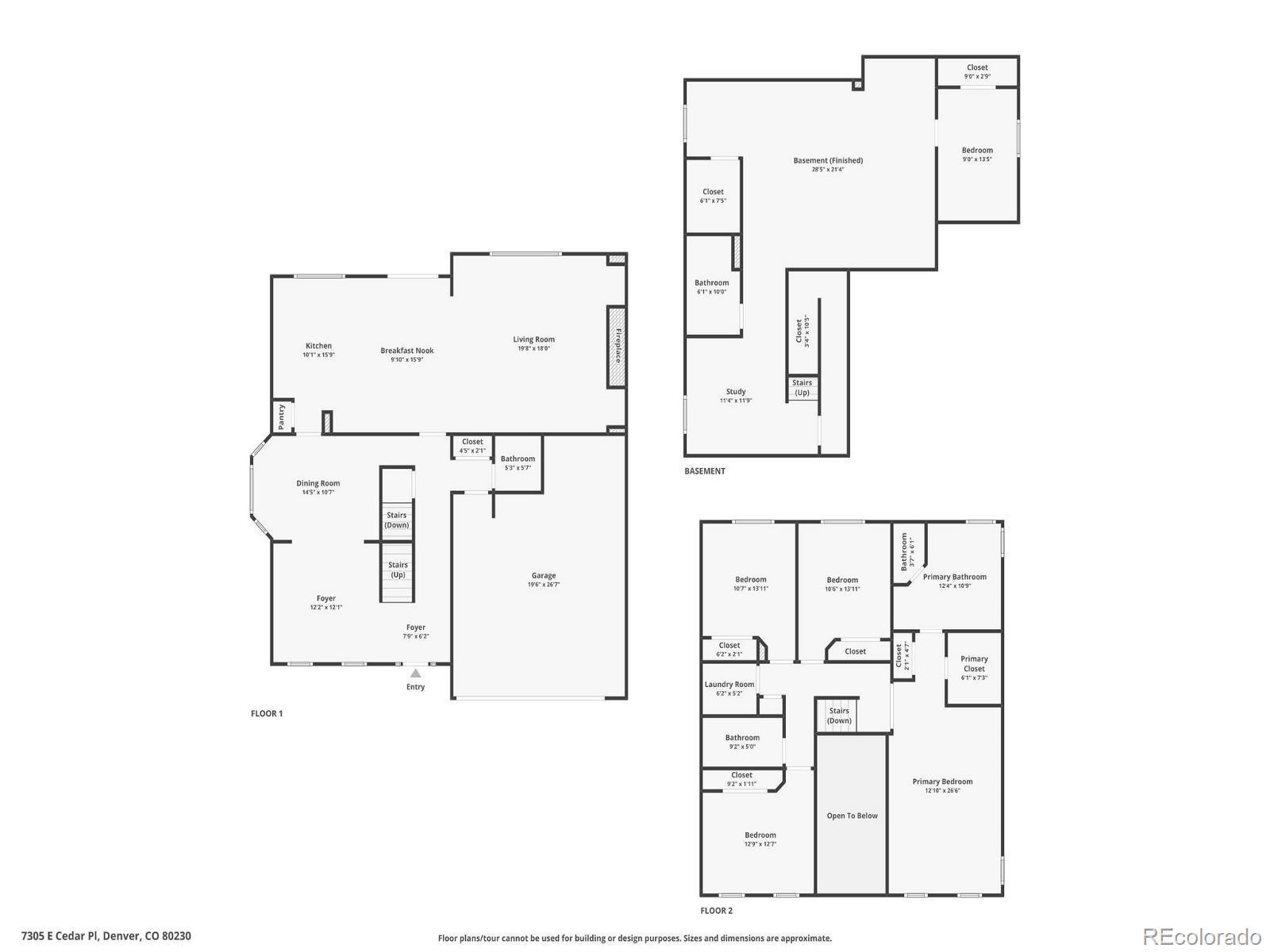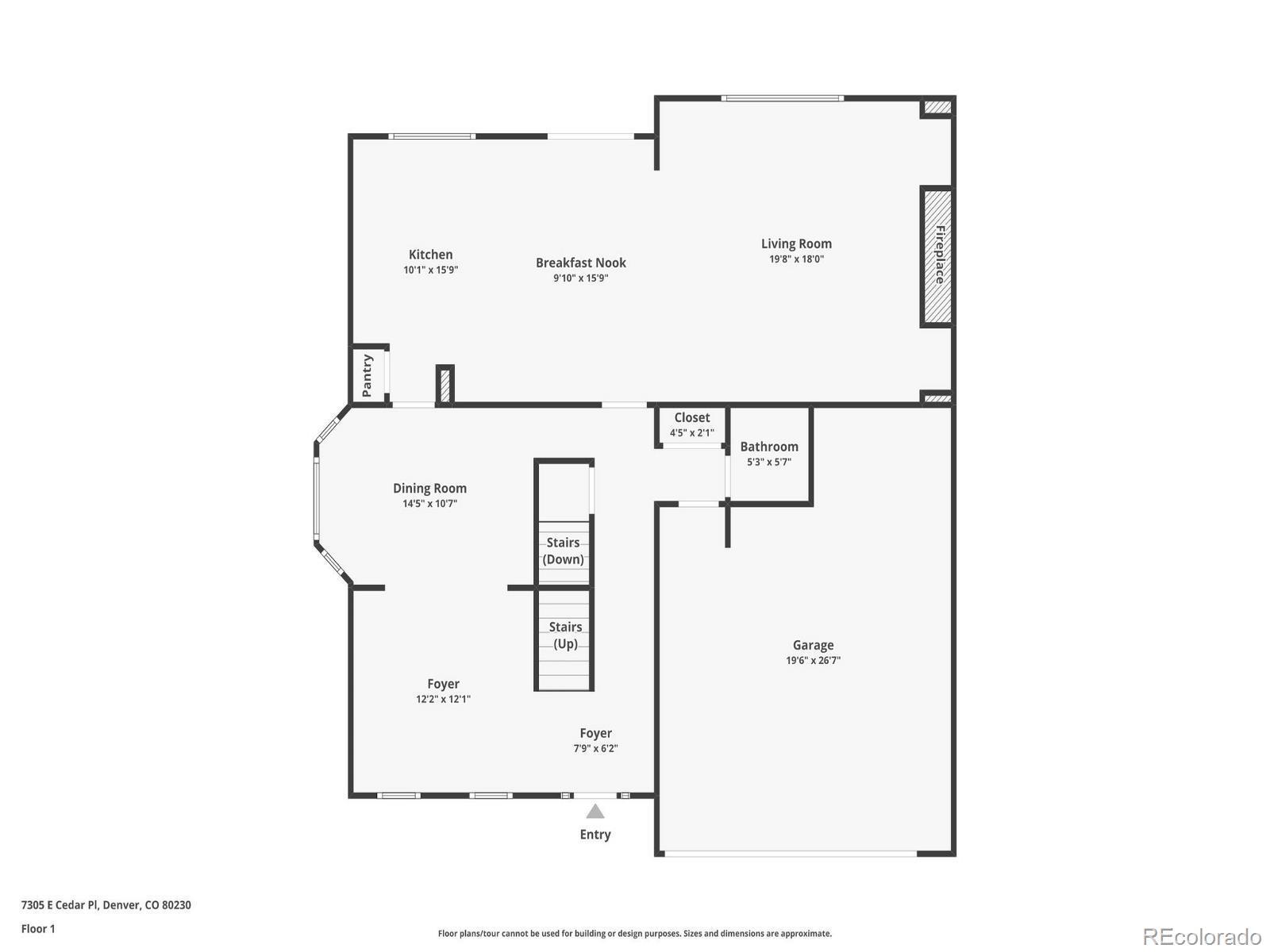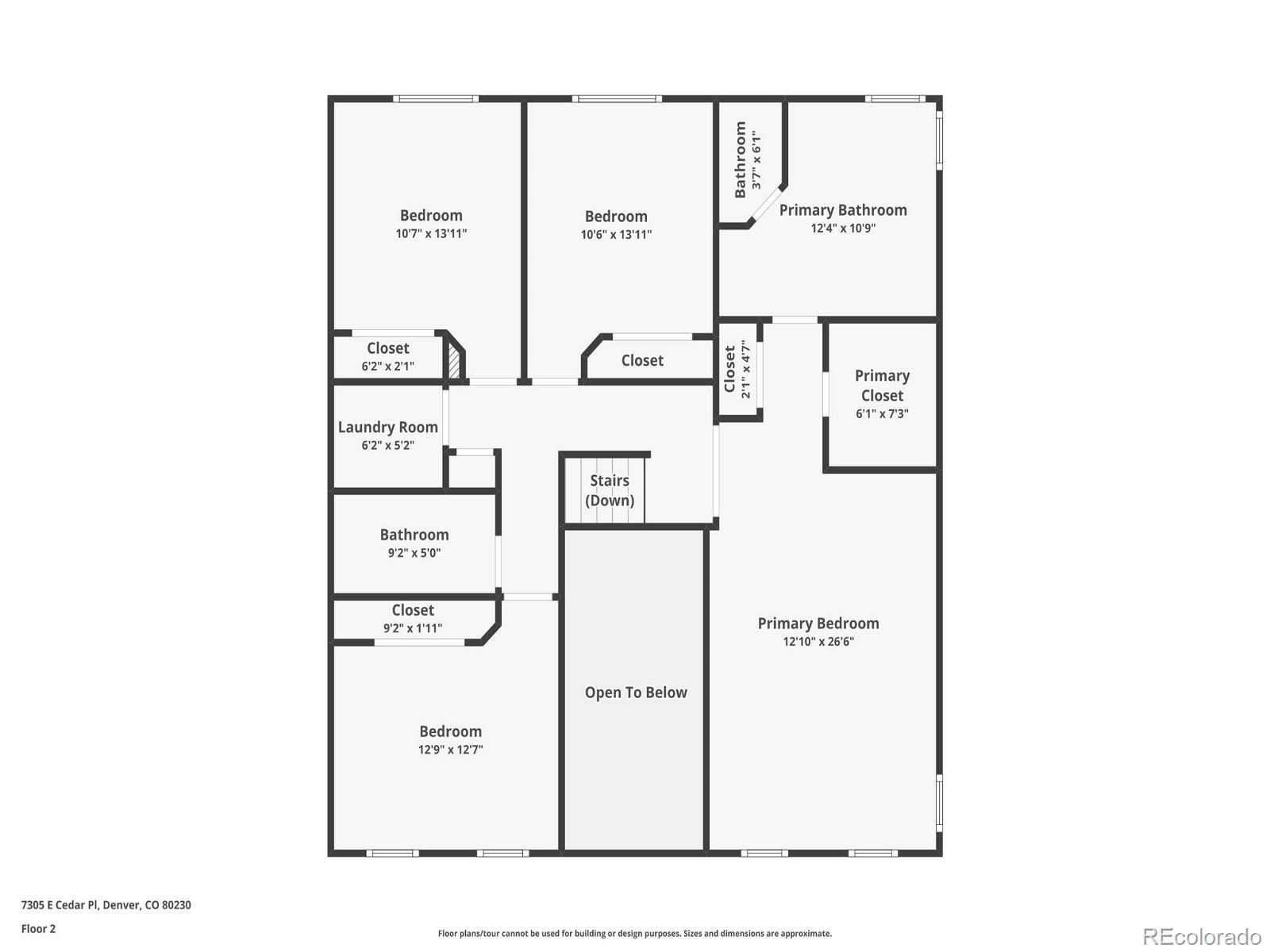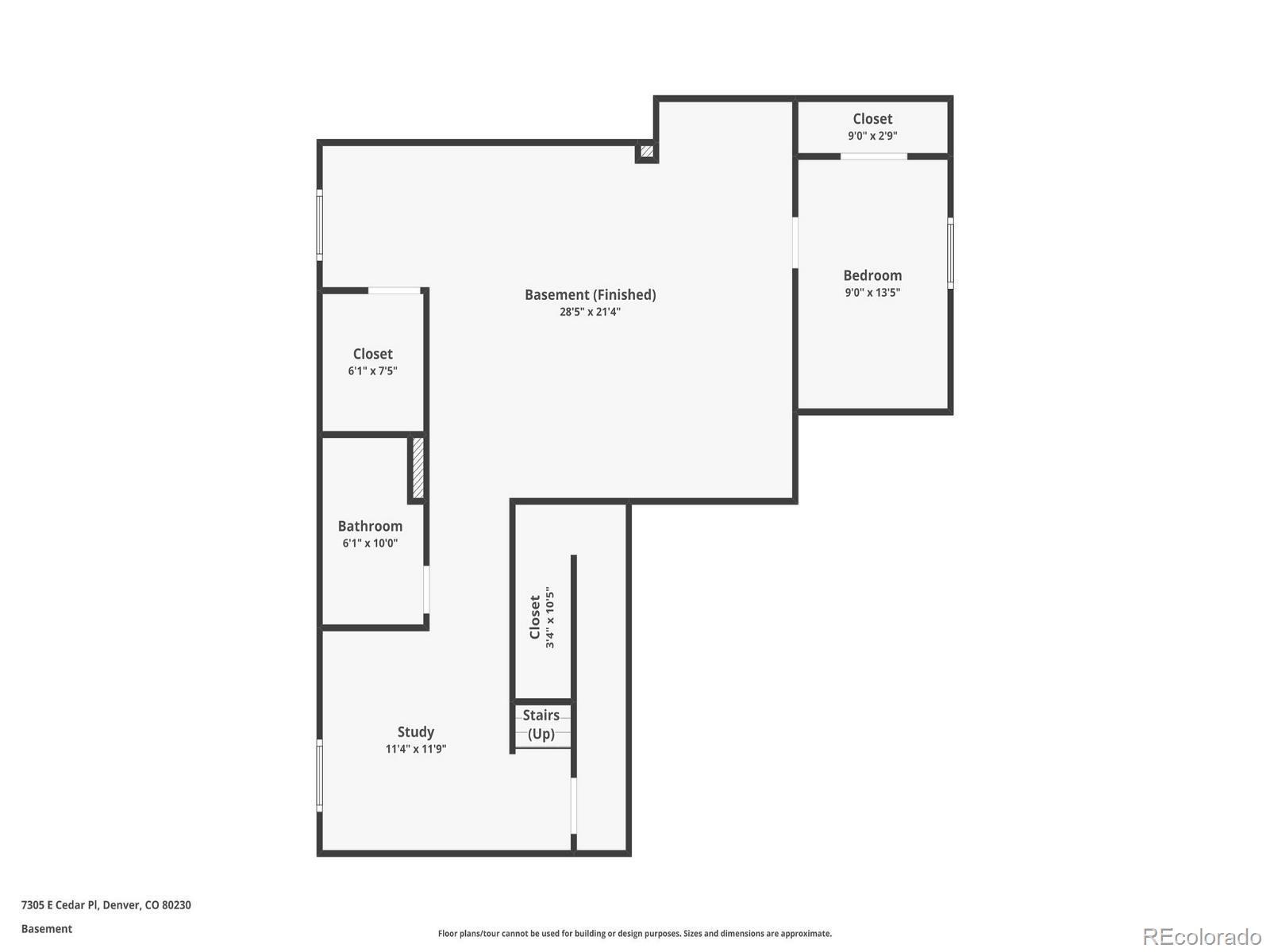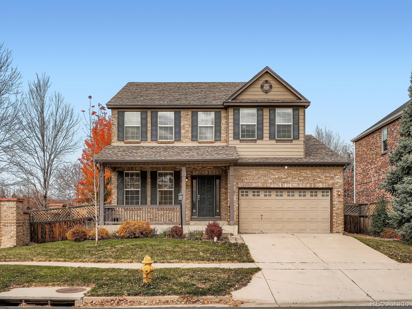Find us on...
Dashboard
- 5 Beds
- 4 Baths
- 3,630 Sqft
- .15 Acres
New Search X
7305 E Cedar Place
Spacious two-story home on a corner lot in one of Denver’s most desirable neighborhoods. Nearly 4,000 square feet of finished living space with a layout that checks every box for function and comfort. The main level features real oak hardwood floors, high ceilings, and a gas fireplace with built-in shelving. The kitchen is designed for both everyday use and entertaining — a huge center island, double wall ovens, dual dishwashers, abundant cabinet space, and plenty of natural light. Upstairs you’ll find four full bedrooms including a large primary suite with an updated bathroom and walk-in closet. The finished basement adds even more living area with a fifth bedroom, full bathroom, and a large recreation or media room perfect for entertaining, fitness, or a home office setup. Major systems have been taken care of: brand-new carpet (2025), new roof (2024), new water heater (2025), newer HVAC (2020), newer basement windows (2021), updated microwave (2022), and newer appliances including a large dishwasher (2023) and double ovens (2020). The fully fenced backyard offers privacy and space for pets or outdoor dining. Washer and dryer are included in the sale. Conveniently located near parks, schools, restaurants, and major commuting routes. Well maintained, move-in ready, and priced $50,000 below market value.
Listing Office: Formatic Property Management, Inc. 
Essential Information
- MLS® #4005712
- Price$849,000
- Bedrooms5
- Bathrooms4.00
- Full Baths2
- Half Baths1
- Square Footage3,630
- Acres0.15
- Year Built2000
- TypeResidential
- Sub-TypeSingle Family Residence
- StyleTraditional
- StatusActive
Community Information
- Address7305 E Cedar Place
- SubdivisionLowry
- CityDenver
- CountyDenver
- StateCO
- Zip Code80230
Amenities
- Parking Spaces2
- # of Garages2
Utilities
Cable Available, Electricity Connected, Natural Gas Connected
Interior
- HeatingFloor Furnace
- CoolingCentral Air
- FireplaceYes
- # of Fireplaces1
- FireplacesFamily Room, Gas, Gas Log
- StoriesTwo
Interior Features
Ceiling Fan(s), Eat-in Kitchen, Five Piece Bath, Kitchen Island, Open Floorplan, Vaulted Ceiling(s), Walk-In Closet(s)
Appliances
Dishwasher, Disposal, Microwave, Oven, Refrigerator
Exterior
- Exterior FeaturesPrivate Yard
- RoofComposition
Lot Description
Corner Lot, Near Public Transit, Sprinklers In Front, Sprinklers In Rear
Windows
Double Pane Windows, Window Coverings
School Information
- DistrictDenver 1
- ElementaryLowry
- MiddleHill
- HighGeorge Washington
Additional Information
- Date ListedNovember 8th, 2025
- ZoningR-1
Listing Details
Formatic Property Management, Inc.
 Terms and Conditions: The content relating to real estate for sale in this Web site comes in part from the Internet Data eXchange ("IDX") program of METROLIST, INC., DBA RECOLORADO® Real estate listings held by brokers other than RE/MAX Professionals are marked with the IDX Logo. This information is being provided for the consumers personal, non-commercial use and may not be used for any other purpose. All information subject to change and should be independently verified.
Terms and Conditions: The content relating to real estate for sale in this Web site comes in part from the Internet Data eXchange ("IDX") program of METROLIST, INC., DBA RECOLORADO® Real estate listings held by brokers other than RE/MAX Professionals are marked with the IDX Logo. This information is being provided for the consumers personal, non-commercial use and may not be used for any other purpose. All information subject to change and should be independently verified.
Copyright 2026 METROLIST, INC., DBA RECOLORADO® -- All Rights Reserved 6455 S. Yosemite St., Suite 500 Greenwood Village, CO 80111 USA
Listing information last updated on January 1st, 2026 at 6:33am MST.

