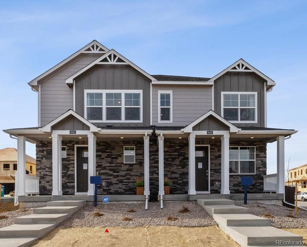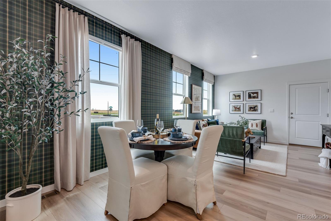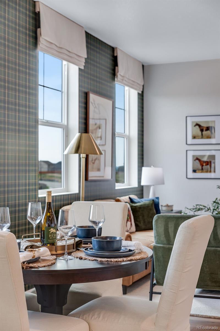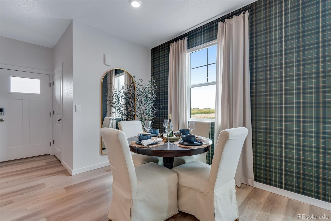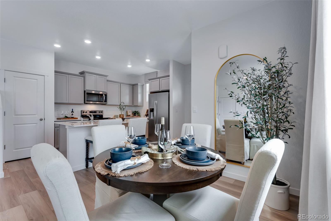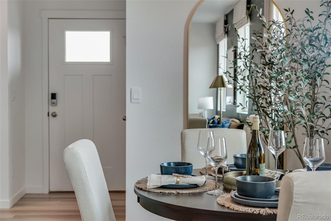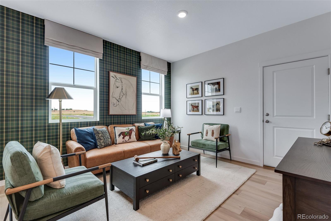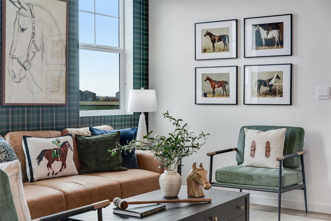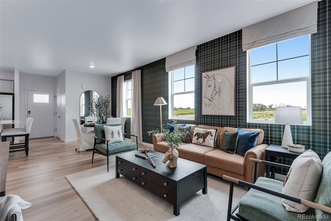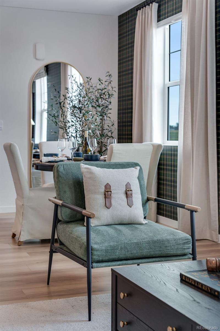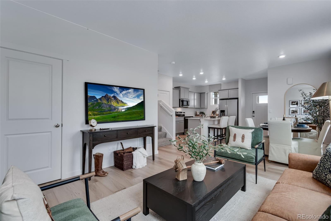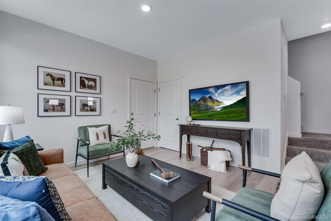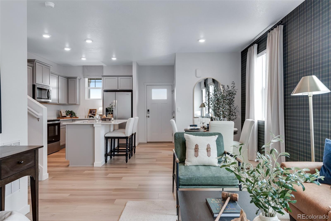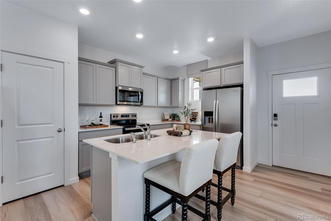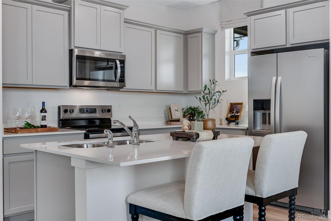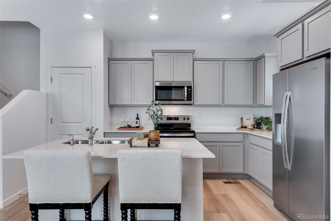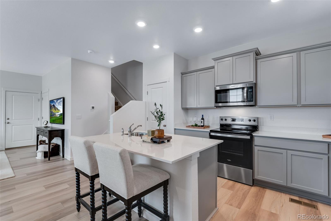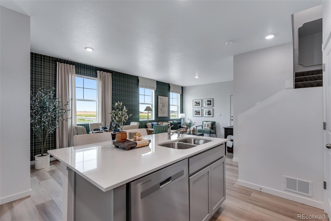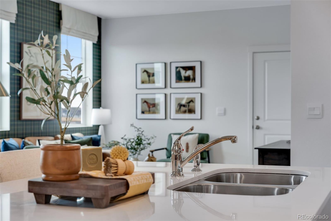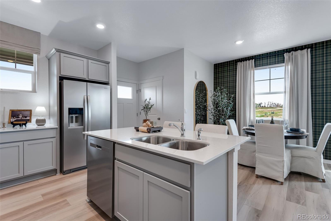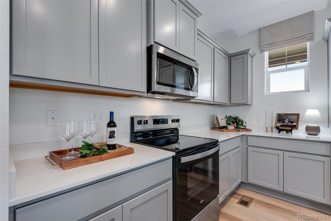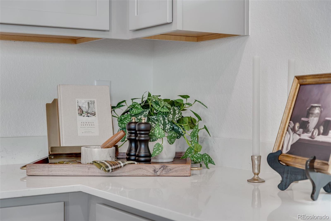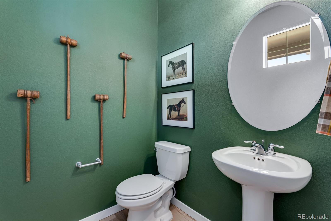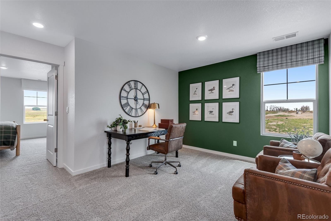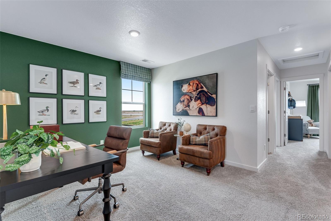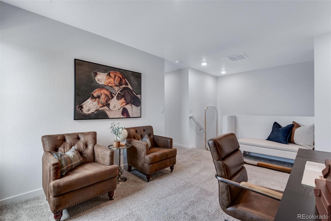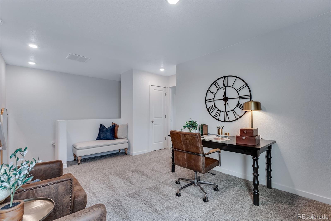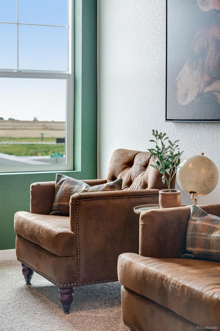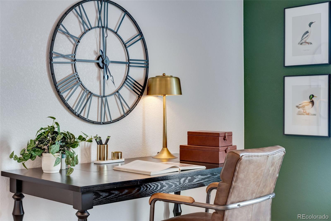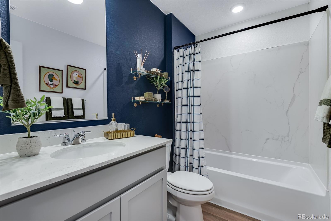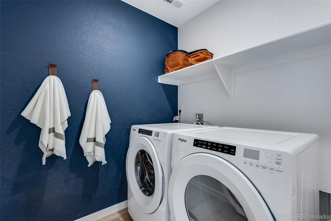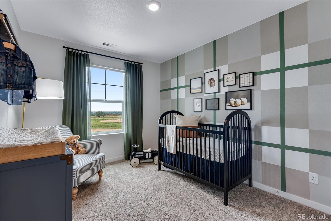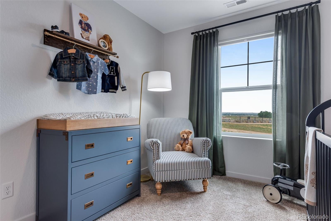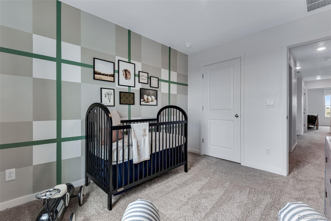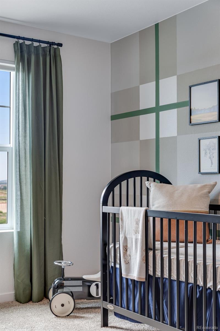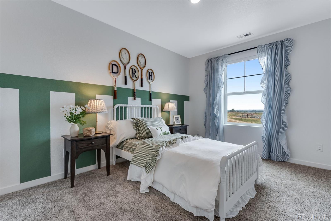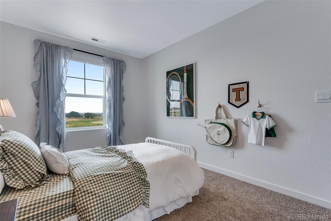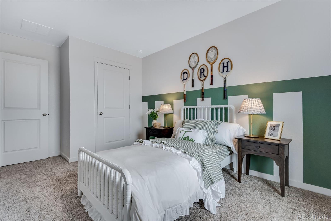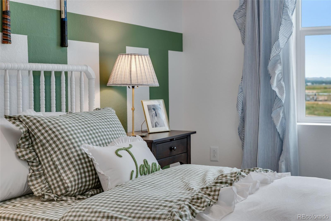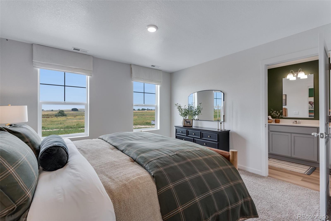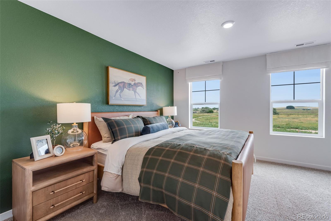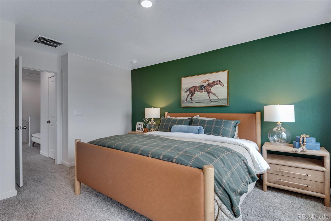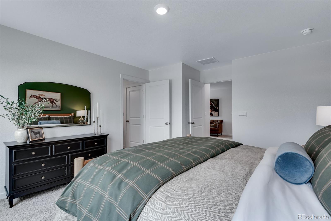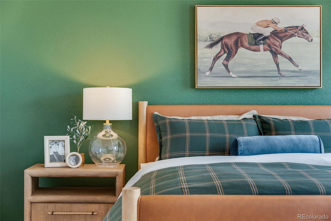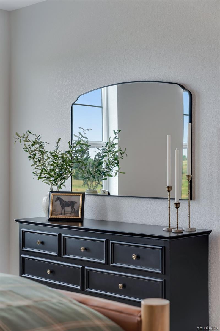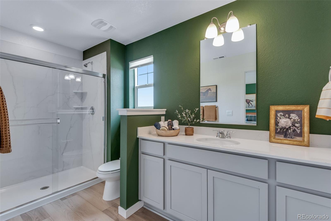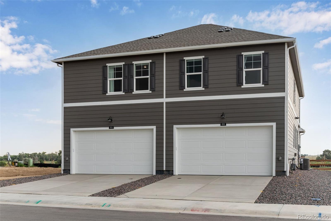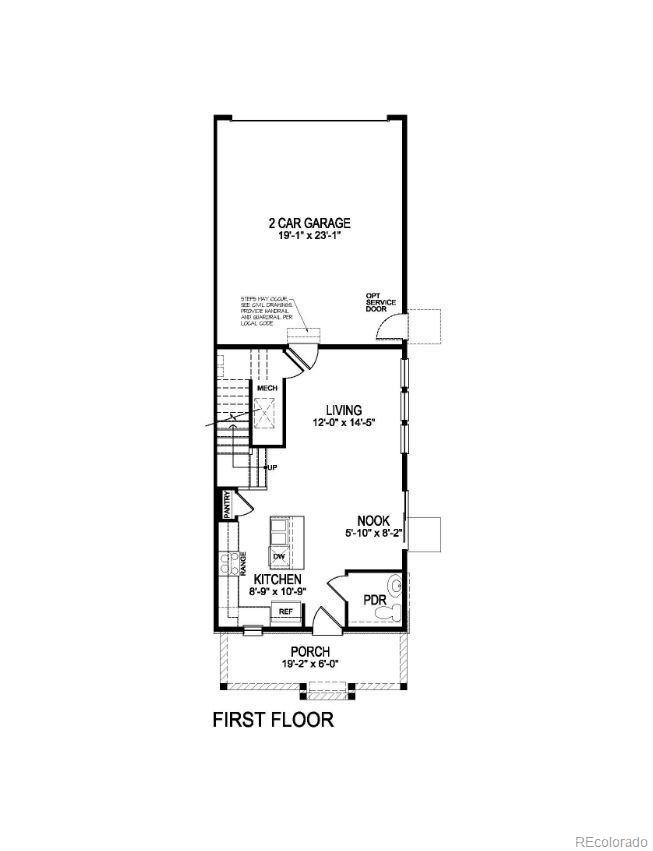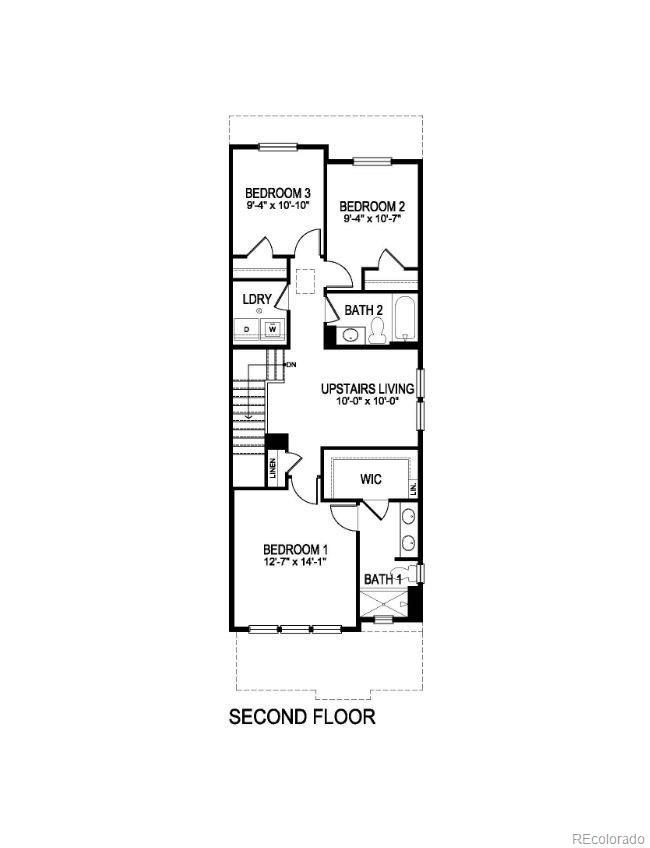Find us on...
Dashboard
- 3 Beds
- 3 Baths
- 1,514 Sqft
- .06 Acres
New Search X
612 S Cabernet Avenue
The Muirfield, is a thoughtfully designed 2-story paired home offering 3 bedrooms, 2.5 baths, and 1,514 sq. ft. of living space. From the inviting covered front porch, you’ll step into a bright, open-concept layout that blends comfort and functionality. The spacious kitchen boasts beautiful cabinetry, stainless steel appliances, a pantry, and an island—perfect for meal prep, casual dining, or entertaining. The dining nook flows seamlessly into the open living area, creating a warm and inviting main floor. Upstairs, an open loft provides flexible space for a second living room, office, or game area. Two secondary bedrooms share a well-appointed full bath, while the primary suite features an en-suite bathroom with and an oversized walk-in closet. Additional highlights include a 2-car garage, energy-efficient smart home technology, and stylish finishes like quartz countertops, vinyl wood flooring, and modern lighting. Experience the perfect blend of modern comfort and timeless design in the Muirfield plan. Located in Vista Meadows of Fort Lupton, CO, residents enjoy small-town charm with easy access to I-25, I-76, and just 30 minutes from Denver International Airport. The community offers a mix of single-family and paired homes, close to outdoor recreation, shopping, and dining.***Estimated Delivery Date: November. Photos are representative and not of actual property***
Listing Office: D.R. Horton Realty, LLC 
Essential Information
- MLS® #4007258
- Price$371,900
- Bedrooms3
- Bathrooms3.00
- Full Baths1
- Half Baths1
- Square Footage1,514
- Acres0.06
- Year Built2025
- TypeResidential
- Sub-TypeSingle Family Residence
- StatusPending
Community Information
- Address612 S Cabernet Avenue
- SubdivisionVISTA MEADOWS
- CityFort Lupton
- CountyWeld
- StateCO
- Zip Code80621
Amenities
- Parking Spaces2
- Parking220 Volts
- # of Garages2
Utilities
Cable Available, Electricity Connected, Internet Access (Wired), Natural Gas Connected, Phone Available
Interior
- HeatingForced Air
- CoolingCentral Air
- StoriesTwo
Interior Features
Eat-in Kitchen, Kitchen Island, Open Floorplan, Pantry, Primary Suite, Quartz Counters, Radon Mitigation System, Smart Thermostat, Smoke Free, Walk-In Closet(s)
Appliances
Dishwasher, Disposal, Microwave, Range, Tankless Water Heater
Exterior
- WindowsDouble Pane Windows
- RoofComposition
- FoundationConcrete Perimeter
School Information
- DistrictWeld County RE-8
- ElementaryButler
- MiddleFort Lupton
- HighFort Lupton
Additional Information
- Date ListedAugust 31st, 2025
Listing Details
 D.R. Horton Realty, LLC
D.R. Horton Realty, LLC
 Terms and Conditions: The content relating to real estate for sale in this Web site comes in part from the Internet Data eXchange ("IDX") program of METROLIST, INC., DBA RECOLORADO® Real estate listings held by brokers other than RE/MAX Professionals are marked with the IDX Logo. This information is being provided for the consumers personal, non-commercial use and may not be used for any other purpose. All information subject to change and should be independently verified.
Terms and Conditions: The content relating to real estate for sale in this Web site comes in part from the Internet Data eXchange ("IDX") program of METROLIST, INC., DBA RECOLORADO® Real estate listings held by brokers other than RE/MAX Professionals are marked with the IDX Logo. This information is being provided for the consumers personal, non-commercial use and may not be used for any other purpose. All information subject to change and should be independently verified.
Copyright 2025 METROLIST, INC., DBA RECOLORADO® -- All Rights Reserved 6455 S. Yosemite St., Suite 500 Greenwood Village, CO 80111 USA
Listing information last updated on October 31st, 2025 at 2:18am MDT.

