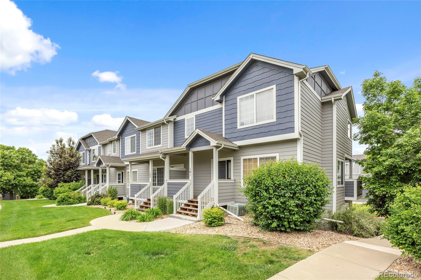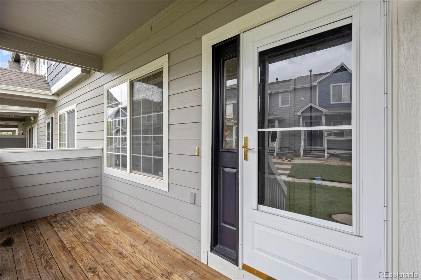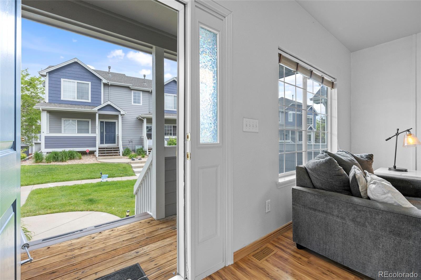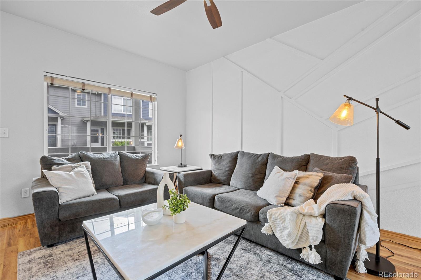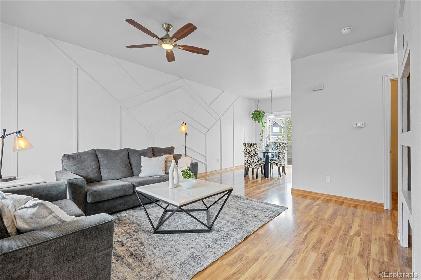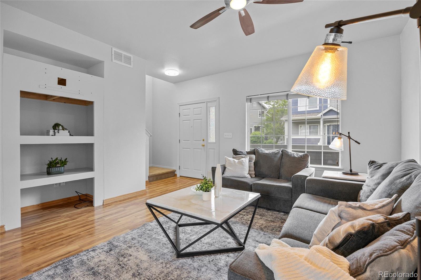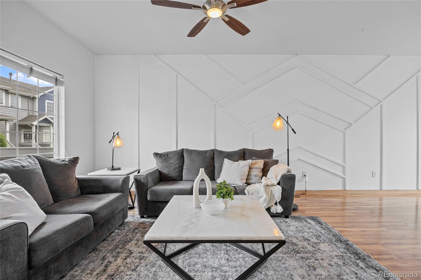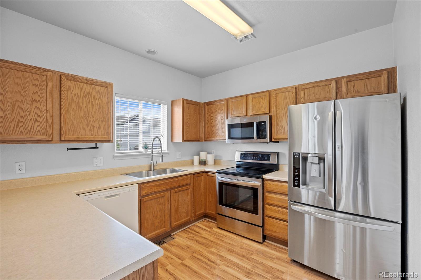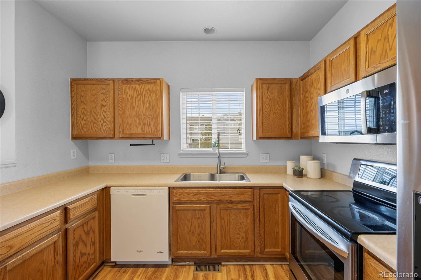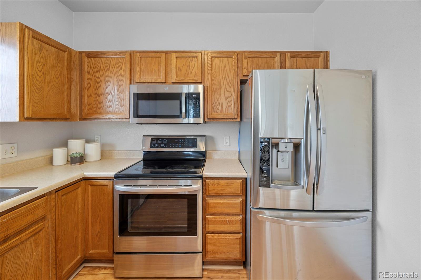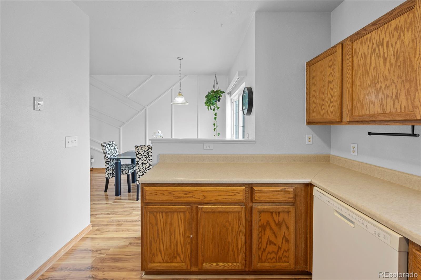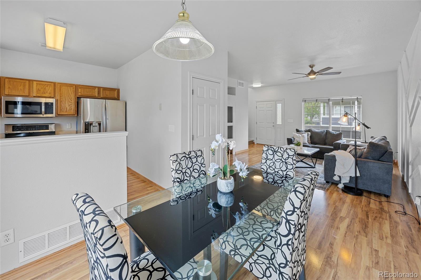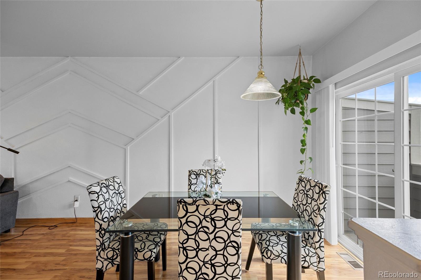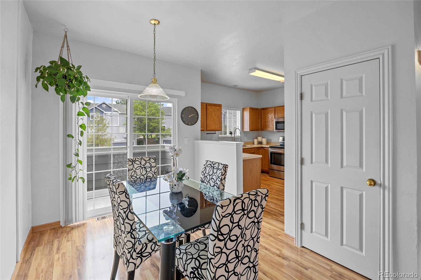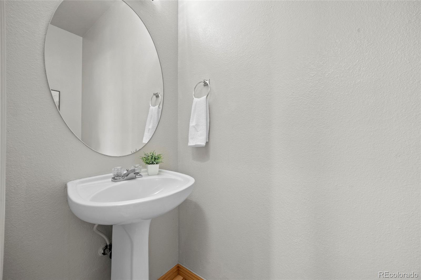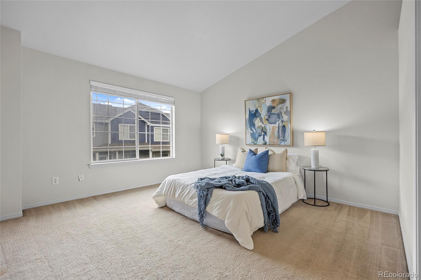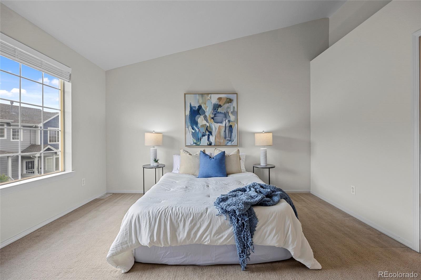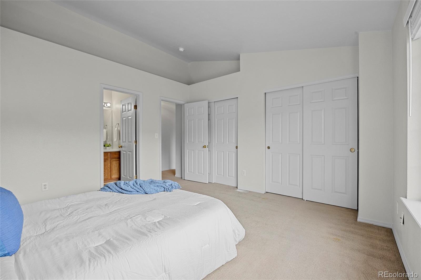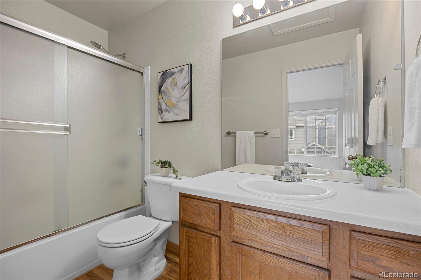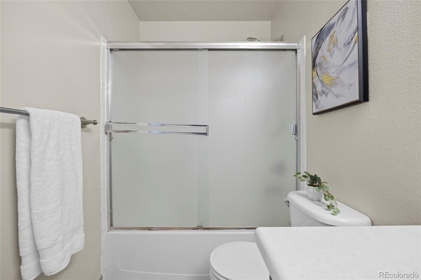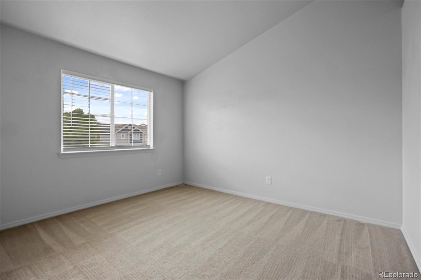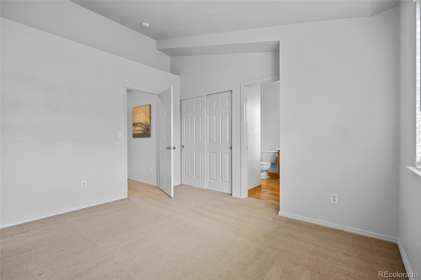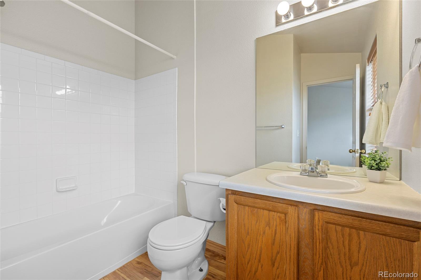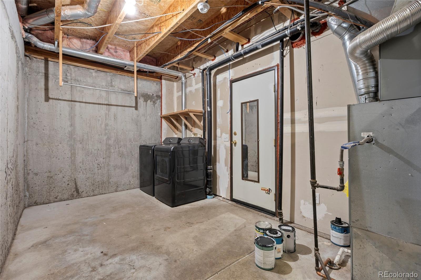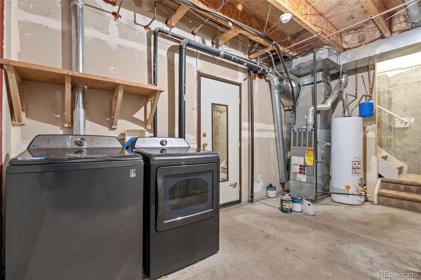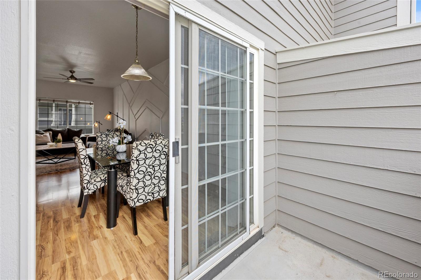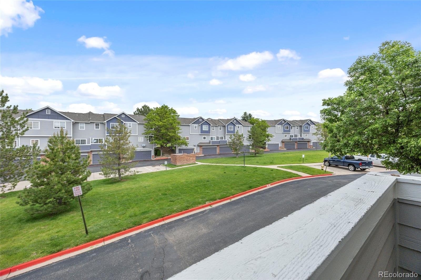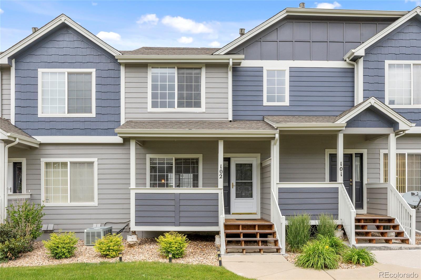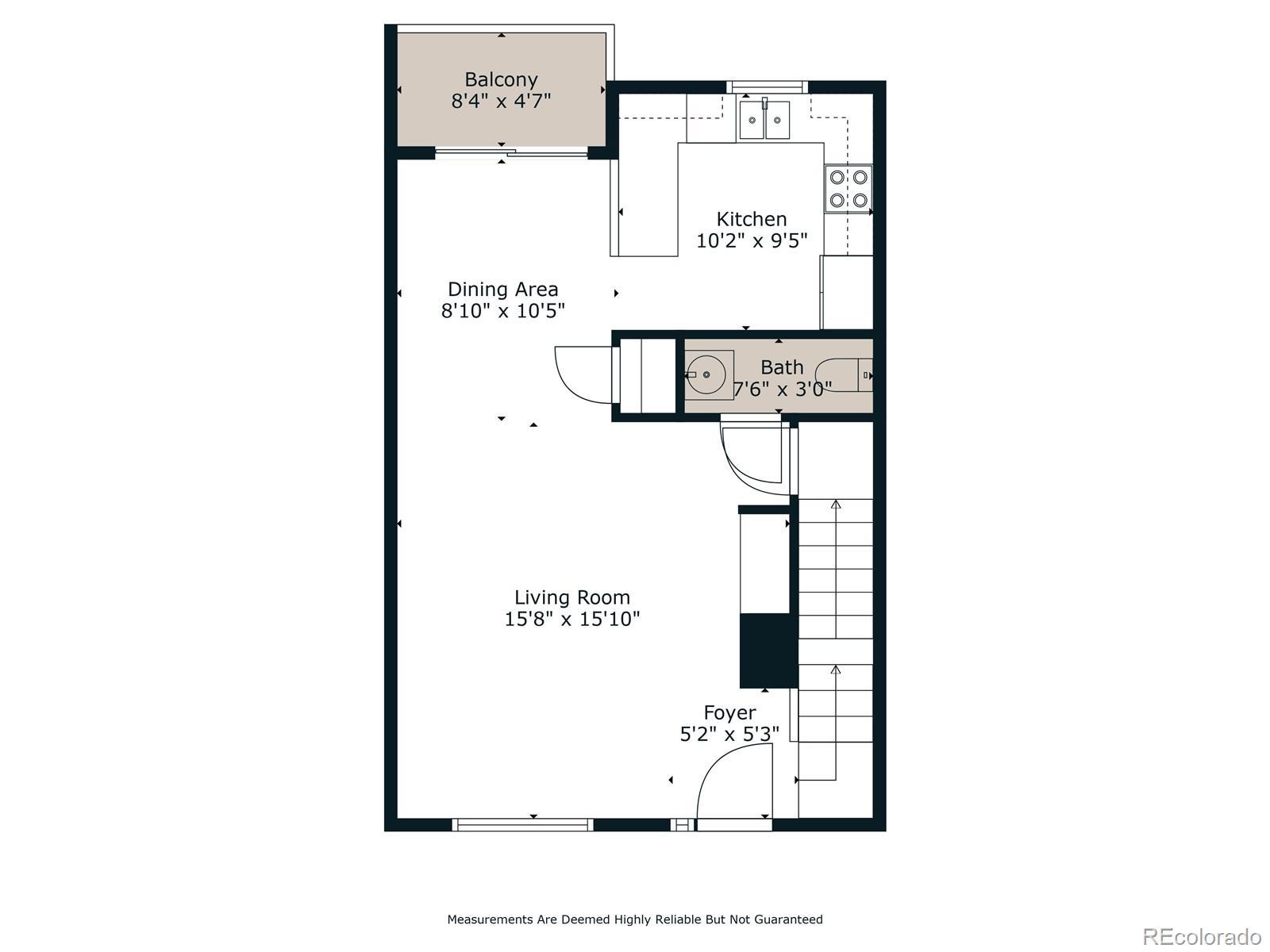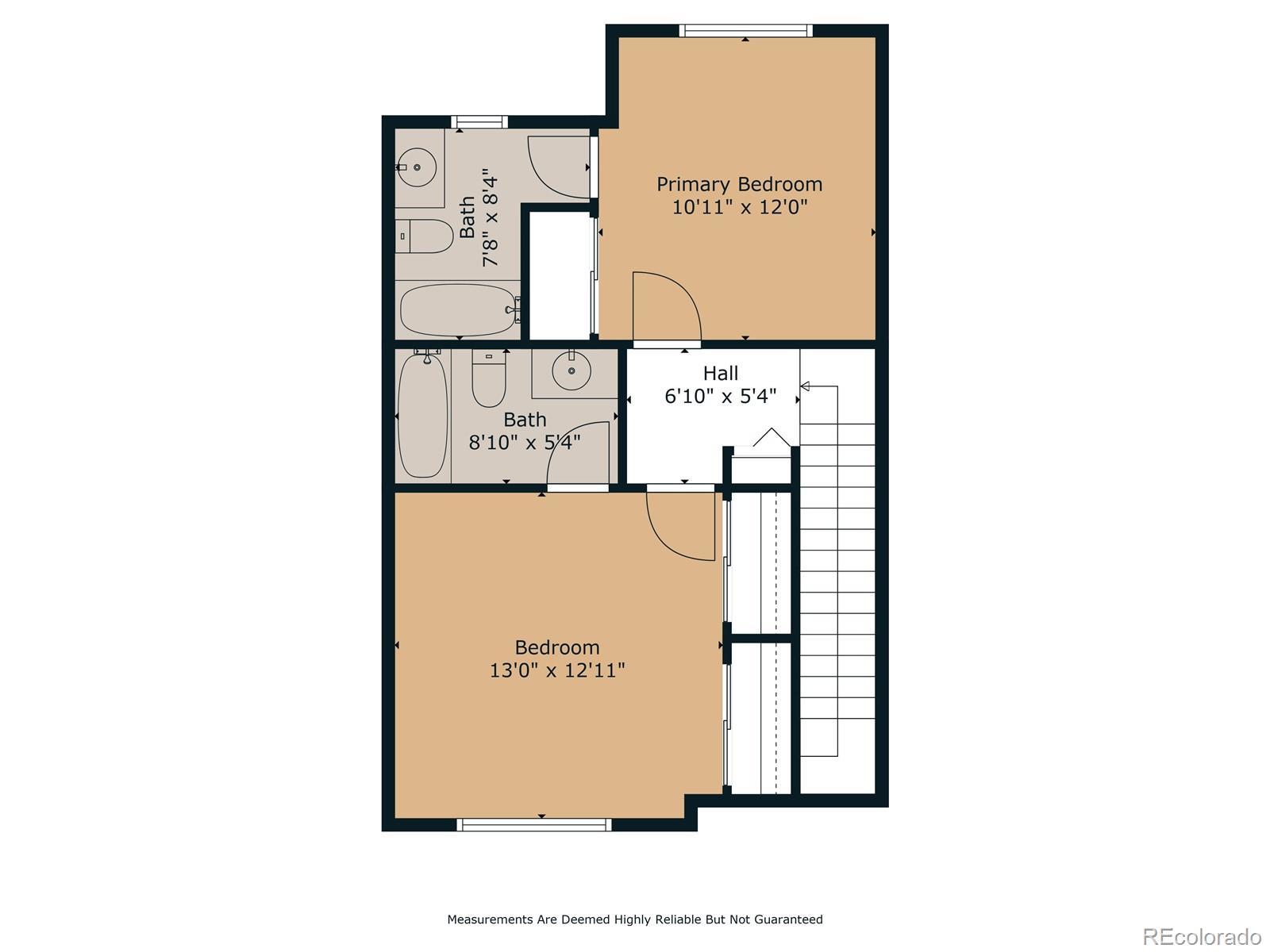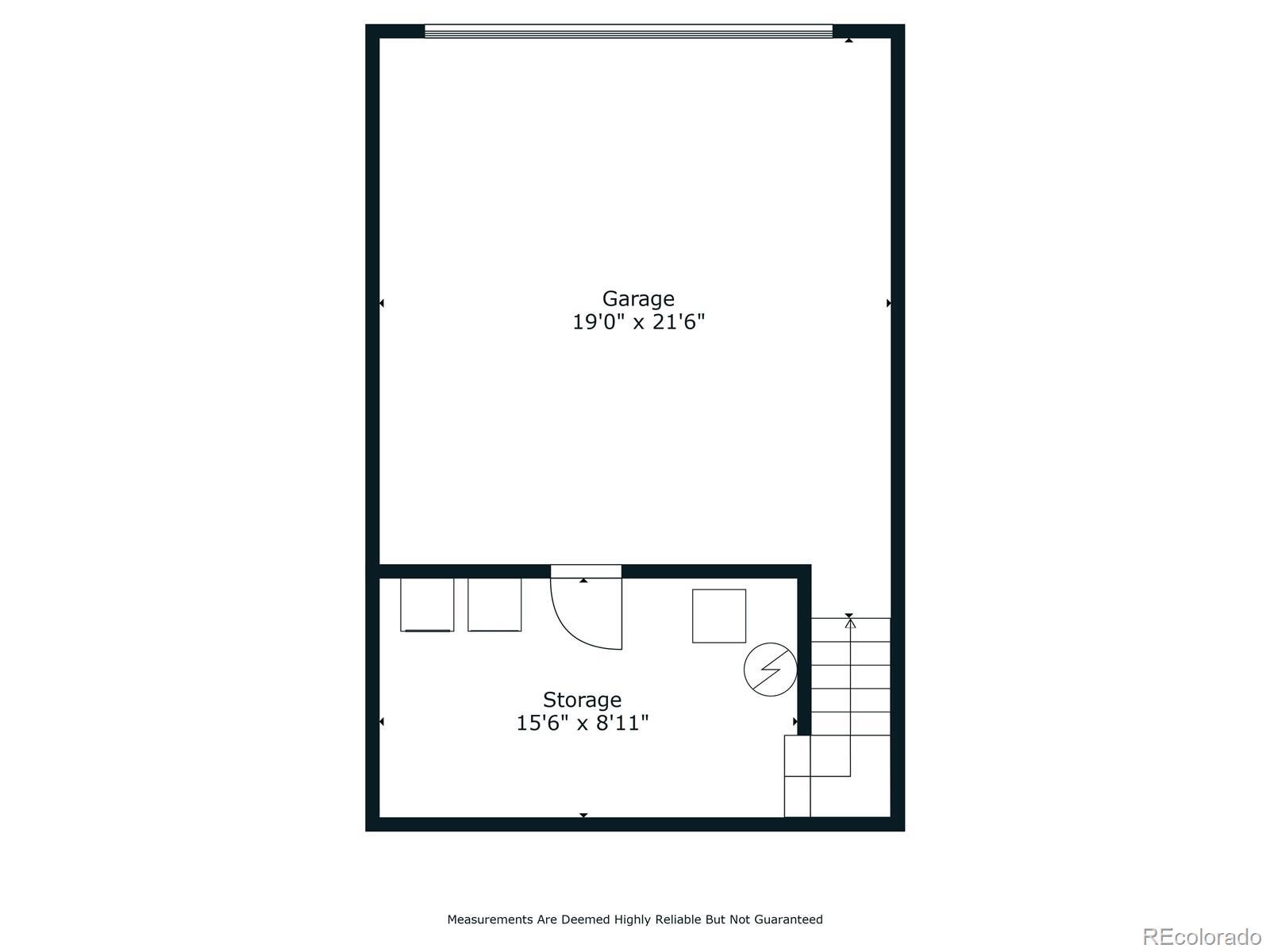Find us on...
Dashboard
- 2 Beds
- 2 Baths
- 1,096 Sqft
- .02 Acres
New Search X
19216 E Idaho Place 102
Welcome home to this beautiful townhome surrounded by open space! This two-story features an attached, two-car garage; balcony off the dining room for dinners al fresco; your own front porch and green space right off your front door. Enjoy trails and parks just minutes away including Side Creek Park Tennis Court and Great Plains Park. Welcome in your favorite guests as they enter into your bright and inviting living space featuring a stylish accent wall and fresh paint. Wood blinds add a warm, custom touch, while the open layout flows effortlessly into the kitchen and dining areas. Enjoy the added bonus of a walk-out, unfinished basement—perfect for storage, an expansive laundry space or ‘landing zone’. Upstairs, you’ll find two generously sized bedrooms which provide peaceful retreats. The home comes with a home warranty added peace of mind! Take full advantage of the community’s fantastic amenities: pool, hot tub, sauna, tennis courts, and scenic walking trails with direct access to nearby parks. Located just minutes from the Plains Conservation Center, Movie Tavern of Aurora, Kohl’s and plenty of local restaurants and eateries. Plus, easy access to I-225, E-470, and Buckley Air Force Base makes commuting a breeze.
Listing Office: Keller Williams DTC 
Essential Information
- MLS® #4011955
- Price$320,000
- Bedrooms2
- Bathrooms2.00
- Full Baths2
- Square Footage1,096
- Acres0.02
- Year Built2000
- TypeResidential
- Sub-TypeCondominium
- StatusPending
Community Information
- Address19216 E Idaho Place 102
- SubdivisionLouisiana Purchase
- CityAurora
- CountyArapahoe
- StateCO
- Zip Code80017
Amenities
- Parking Spaces2
- # of Garages2
Amenities
Park, Parking, Pool, Sauna, Security, Spa/Hot Tub, Tennis Court(s), Trail(s)
Utilities
Cable Available, Electricity Connected, Internet Access (Wired), Natural Gas Connected, Phone Available
Interior
- HeatingForced Air
- CoolingCentral Air
- StoriesTwo
Interior Features
Built-in Features, Ceiling Fan(s), Eat-in Kitchen, High Ceilings, High Speed Internet, Open Floorplan, Primary Suite
Appliances
Cooktop, Dishwasher, Dryer, Microwave, Oven, Refrigerator, Washer
Exterior
- Exterior FeaturesBalcony, Rain Gutters
- WindowsDouble Pane Windows
- RoofComposition
Lot Description
Greenbelt, Landscaped, Master Planned, Open Space, Sprinklers In Front
School Information
- DistrictAdams-Arapahoe 28J
- ElementarySide Creek
- MiddleMrachek
- HighRangeview
Additional Information
- Date ListedJune 5th, 2025
- Short SaleYes
Listing Details
 Keller Williams DTC
Keller Williams DTC
 Terms and Conditions: The content relating to real estate for sale in this Web site comes in part from the Internet Data eXchange ("IDX") program of METROLIST, INC., DBA RECOLORADO® Real estate listings held by brokers other than RE/MAX Professionals are marked with the IDX Logo. This information is being provided for the consumers personal, non-commercial use and may not be used for any other purpose. All information subject to change and should be independently verified.
Terms and Conditions: The content relating to real estate for sale in this Web site comes in part from the Internet Data eXchange ("IDX") program of METROLIST, INC., DBA RECOLORADO® Real estate listings held by brokers other than RE/MAX Professionals are marked with the IDX Logo. This information is being provided for the consumers personal, non-commercial use and may not be used for any other purpose. All information subject to change and should be independently verified.
Copyright 2026 METROLIST, INC., DBA RECOLORADO® -- All Rights Reserved 6455 S. Yosemite St., Suite 500 Greenwood Village, CO 80111 USA
Listing information last updated on February 16th, 2026 at 2:18am MST.

