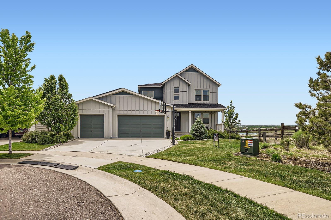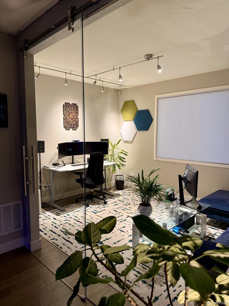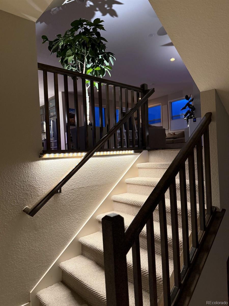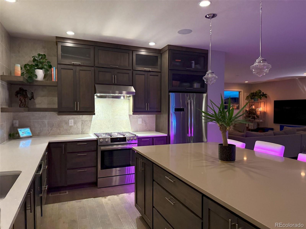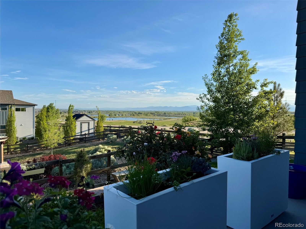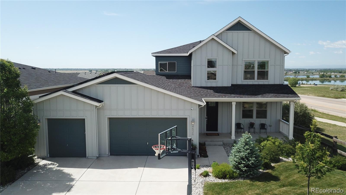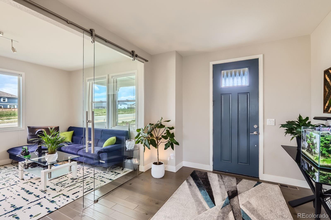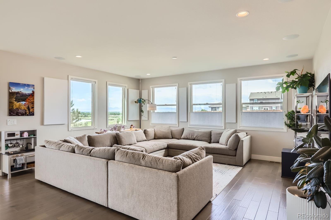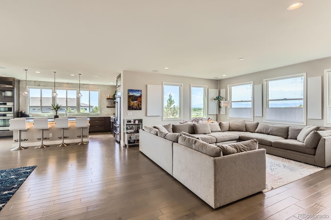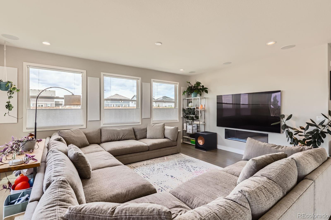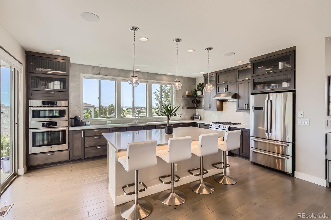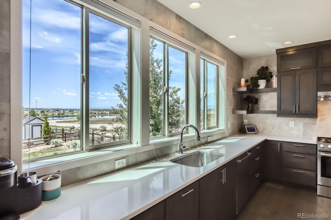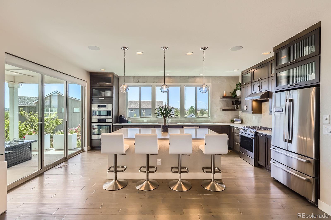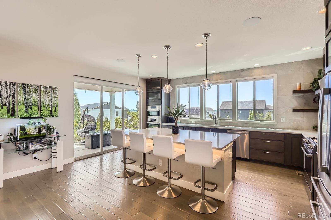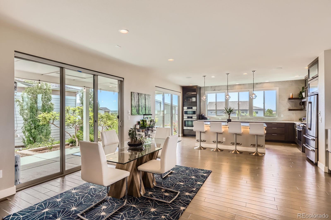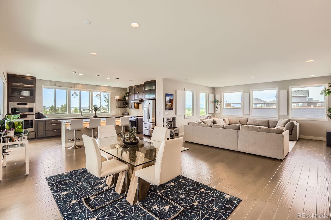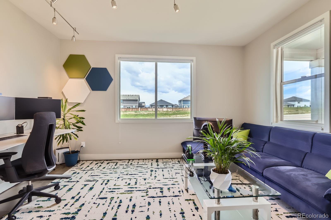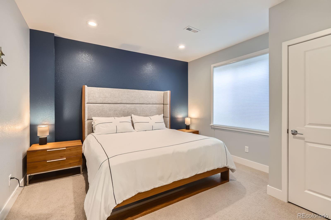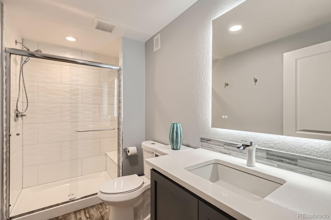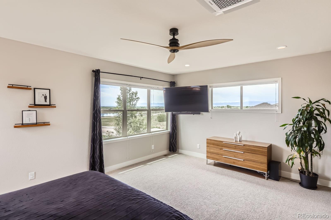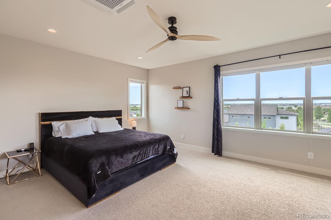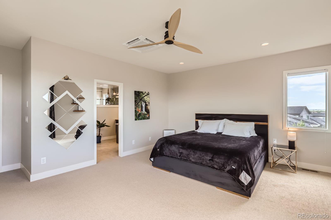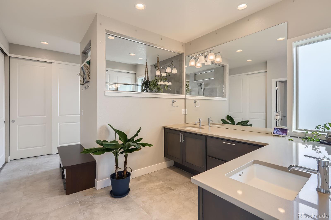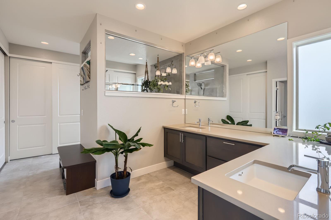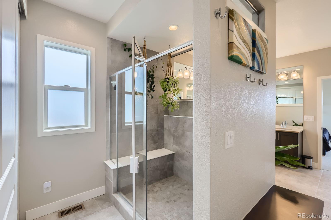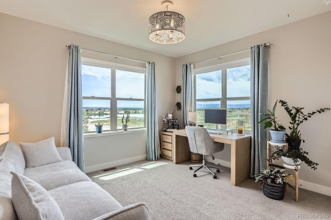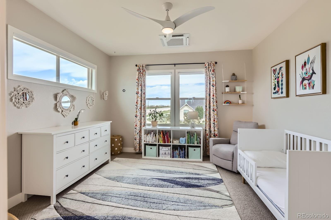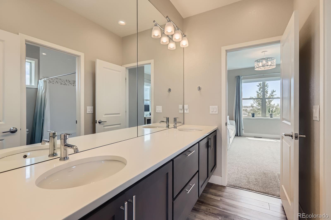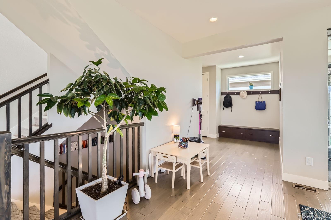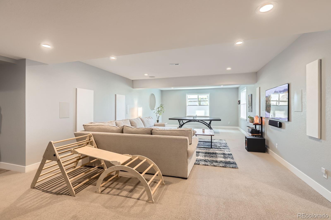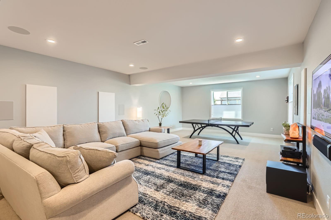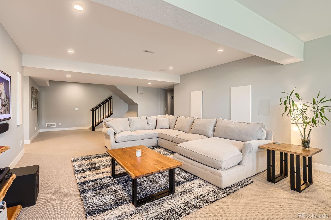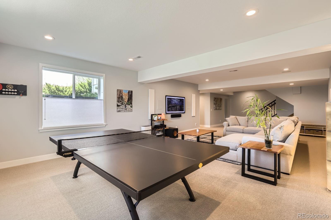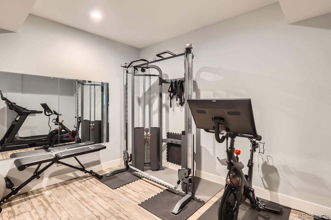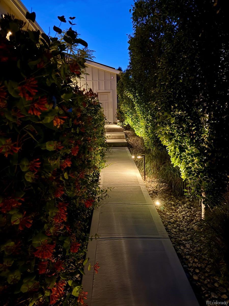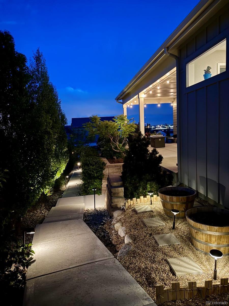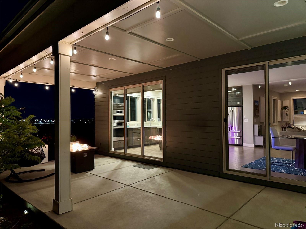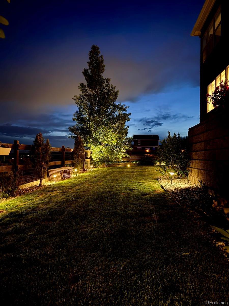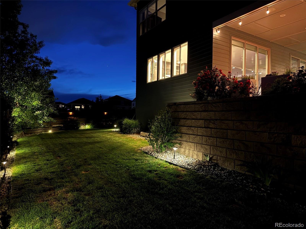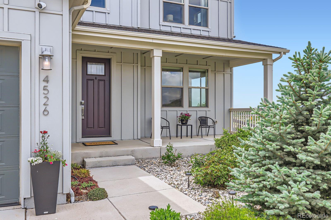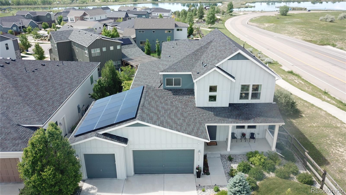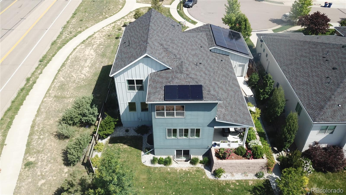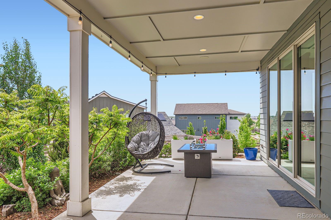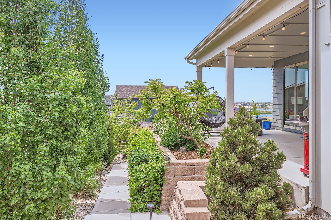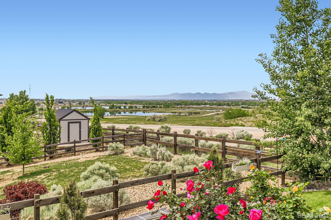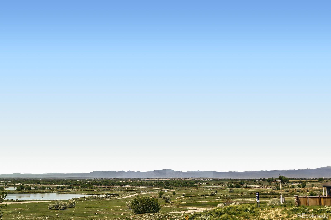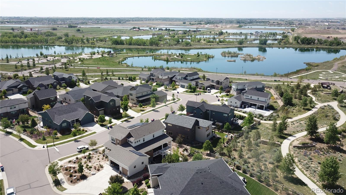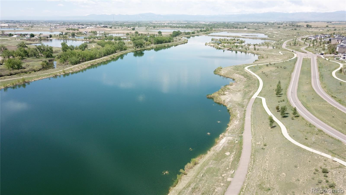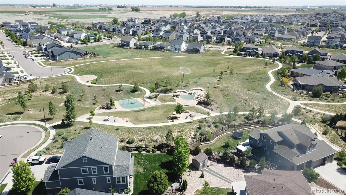Find us on...
Dashboard
- 4 Beds
- 4 Baths
- 4,417 Sqft
- .18 Acres
New Search X
4526 Colorado River Drive
Step into the heart of Barefoot Lakes, where your home is the centerpiece—surrounded by serene waters perfect for paddle-boarding or fishing, miles of scenic walking and biking paths, abundant wildlife, and the ever-changing colors of the Rockies. This 4,417 finished sq ft retreat is designed for both comfort and style. Inside, you’ll find upgraded Bosch appliances, custom cabinetry, quartz countertops, an open-concept layout, and abundant natural light pouring into every floor—including the professionally finished basement. Step onto the expansive covered patio and you’re instantly enveloped... more »
Listing Office: Mile High Real Estate 
Essential Information
- MLS® #4012070
- Price$840,000
- Bedrooms4
- Bathrooms4.00
- Full Baths1
- Half Baths1
- Square Footage4,417
- Acres0.18
- Year Built2016
- TypeResidential
- Sub-TypeSingle Family Residence
- StyleContemporary
- StatusPending
Community Information
- Address4526 Colorado River Drive
- SubdivisionBarefoot Lakes
- CityFirestone
- CountyWeld
- StateCO
- Zip Code80504
Amenities
- Parking Spaces3
- Parking220 Volts
- # of Garages3
- ViewLake, Mountain(s)
Amenities
Clubhouse, Park, Pool, Tennis Court(s)
Utilities
Cable Available, Electricity Connected, Internet Access (Wired), Natural Gas Connected
Interior
- HeatingForced Air, Natural Gas
- CoolingCentral Air
- FireplaceYes
- # of Fireplaces1
- FireplacesFamily Room
- StoriesTwo
Interior Features
Eat-in Kitchen, High Ceilings, High Speed Internet, Jack & Jill Bathroom, Kitchen Island, Open Floorplan, Primary Suite, Quartz Counters, Radon Mitigation System, Smart Thermostat, Smoke Free, Sound System
Appliances
Dishwasher, Disposal, Microwave, Oven, Range, Range Hood, Refrigerator, Self Cleaning Oven, Tankless Water Heater
Exterior
- Exterior FeaturesLighting, Private Yard
- WindowsDouble Pane Windows
- RoofComposition
Lot Description
Cul-De-Sac, Greenbelt, Irrigated, Landscaped, Sprinklers In Front, Sprinklers In Rear
School Information
- DistrictSt. Vrain Valley RE-1J
- ElementaryMead
- MiddleMead
- HighMead
Additional Information
- Date ListedMay 22nd, 2025
Listing Details
 Mile High Real Estate
Mile High Real Estate
 Terms and Conditions: The content relating to real estate for sale in this Web site comes in part from the Internet Data eXchange ("IDX") program of METROLIST, INC., DBA RECOLORADO® Real estate listings held by brokers other than RE/MAX Professionals are marked with the IDX Logo. This information is being provided for the consumers personal, non-commercial use and may not be used for any other purpose. All information subject to change and should be independently verified.
Terms and Conditions: The content relating to real estate for sale in this Web site comes in part from the Internet Data eXchange ("IDX") program of METROLIST, INC., DBA RECOLORADO® Real estate listings held by brokers other than RE/MAX Professionals are marked with the IDX Logo. This information is being provided for the consumers personal, non-commercial use and may not be used for any other purpose. All information subject to change and should be independently verified.
Copyright 2025 METROLIST, INC., DBA RECOLORADO® -- All Rights Reserved 6455 S. Yosemite St., Suite 500 Greenwood Village, CO 80111 USA
Listing information last updated on July 11th, 2025 at 2:34pm MDT.

