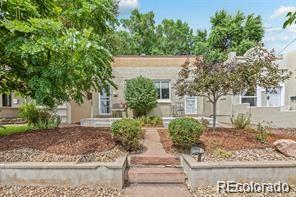Find us on...
Dashboard
- 2 Beds
- 1 Bath
- 741 Sqft
- ½ Acres
New Search X
3425 W 23rd Avenue
Back on the market, no fault of the Seller! This is the Sloan's Lake opportunity you have been waiting for! NO HOA! 2 off-street parking spaces! Enjoy summer BBQs with friends in the large and modern private fenced-in yard with new fence! You will love meal prep in the updated Kitchen and a relaxing bath in the updated bathroom, High ceilings make each room feel open and airy, updated double pane windows, and Central AC! Large bedroom + bonus office/bedroom perfect as an office/home gym/guest room. Welcome to your new home where it is a short walk/jog/bike ride to Sloan's Lake or up to the restaurants and shops on 32nd St. You will love all the privacy with your private sanctuary of a backyard perfect for having friends over on a relaxing summer evening. You will love cooking in this large updated kitchen. And the living room has plenty of space for entertaining friends for dinners, game nights or ...... Schedule a showing now and ask about lender incentives including 1% rate buydown for the 1st year. Have the peace of mind with a roof that was replaced in 2024, New Furnace in 2022, New water service in 2024 * Note 2nd bedroom per appraiser standards may be considered an office but does have a closet/door and window making it function as a guest bedroom*
Listing Office: Keller Williams Realty Downtown LLC 
Essential Information
- MLS® #4012726
- Price$430,000
- Bedrooms2
- Bathrooms1.00
- Full Baths1
- Square Footage741
- Acres0.05
- Year Built1903
- TypeResidential
- Sub-TypeTownhouse
- StyleContemporary
- StatusPending
Community Information
- Address3425 W 23rd Avenue
- SubdivisionSloans Lake
- CityDenver
- CountyDenver
- StateCO
- Zip Code80211
Amenities
- Parking Spaces2
- ParkingDriveway-Gravel
Utilities
Cable Available, Electricity Connected, Internet Access (Wired), Natural Gas Connected
Interior
- HeatingForced Air, Natural Gas
- CoolingCentral Air
- StoriesOne
Interior Features
Ceiling Fan(s), Granite Counters, High Ceilings, No Stairs, Open Floorplan
Appliances
Dishwasher, Dryer, Gas Water Heater, Microwave, Range, Range Hood, Refrigerator, Washer
Exterior
- Exterior FeaturesGarden, Private Yard
- FoundationBlock, Concrete Perimeter
Windows
Double Pane Windows, Window Treatments
Roof
Membrane, Rolled/Hot Mop, Unknown
School Information
- DistrictDenver 1
- ElementaryBrown
- MiddleStrive Lake
- HighNorth
Additional Information
- Date ListedMarch 27th, 2025
- ZoningU-TU-C
Listing Details
- Office Contactryanrose@kw.com,720-441-3855
Keller Williams Realty Downtown LLC
 Terms and Conditions: The content relating to real estate for sale in this Web site comes in part from the Internet Data eXchange ("IDX") program of METROLIST, INC., DBA RECOLORADO® Real estate listings held by brokers other than RE/MAX Professionals are marked with the IDX Logo. This information is being provided for the consumers personal, non-commercial use and may not be used for any other purpose. All information subject to change and should be independently verified.
Terms and Conditions: The content relating to real estate for sale in this Web site comes in part from the Internet Data eXchange ("IDX") program of METROLIST, INC., DBA RECOLORADO® Real estate listings held by brokers other than RE/MAX Professionals are marked with the IDX Logo. This information is being provided for the consumers personal, non-commercial use and may not be used for any other purpose. All information subject to change and should be independently verified.
Copyright 2025 METROLIST, INC., DBA RECOLORADO® -- All Rights Reserved 6455 S. Yosemite St., Suite 500 Greenwood Village, CO 80111 USA
Listing information last updated on May 12th, 2025 at 3:04pm MDT.




























