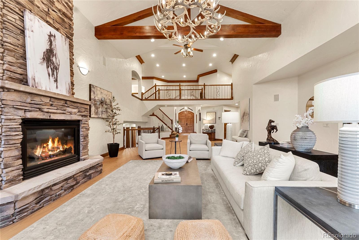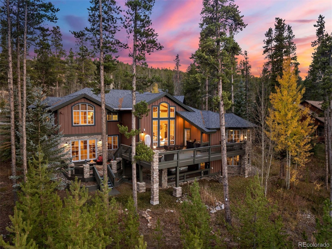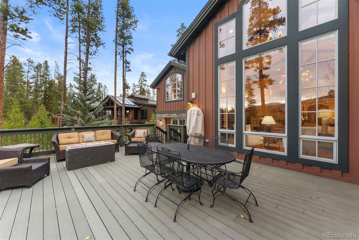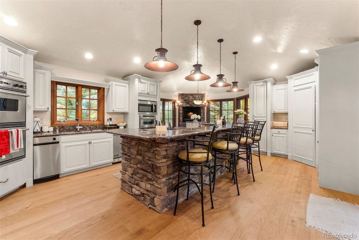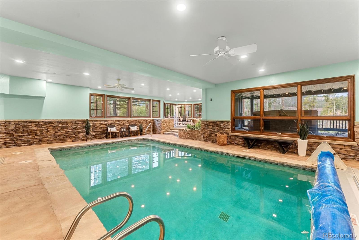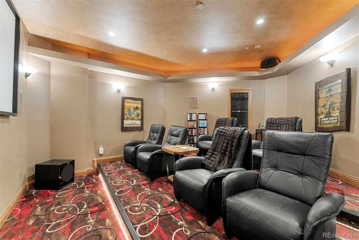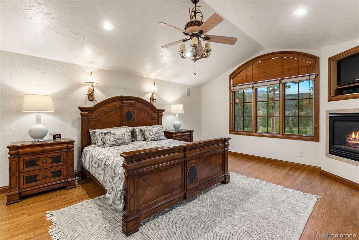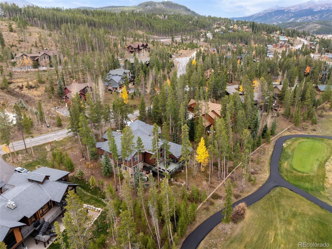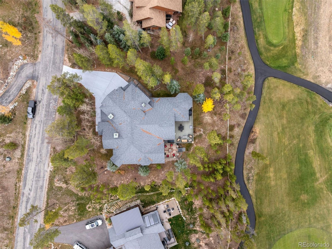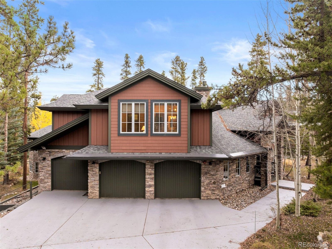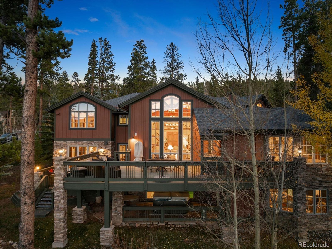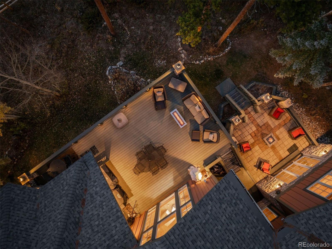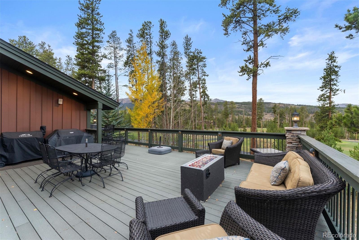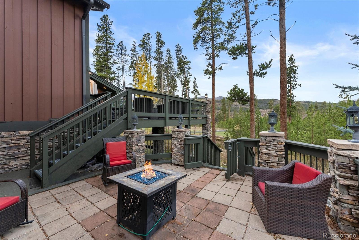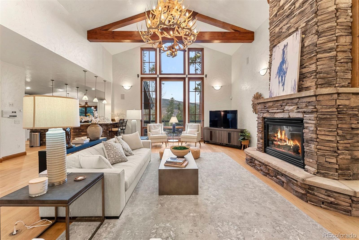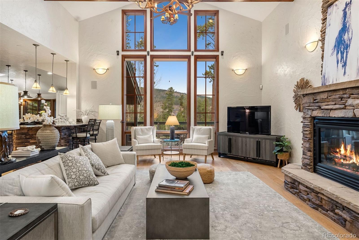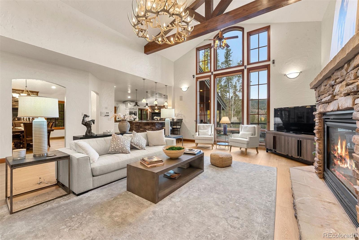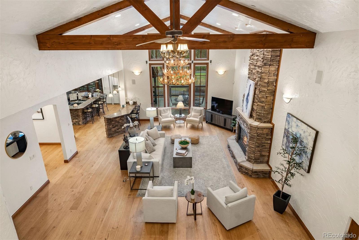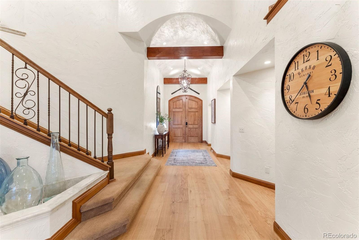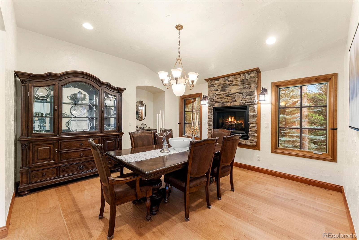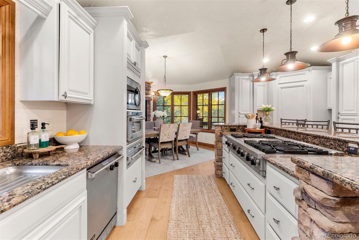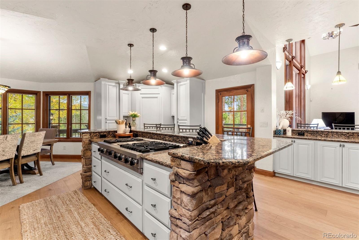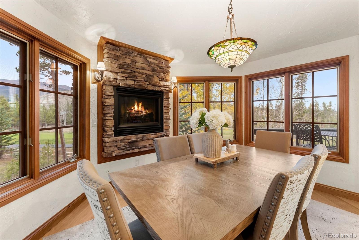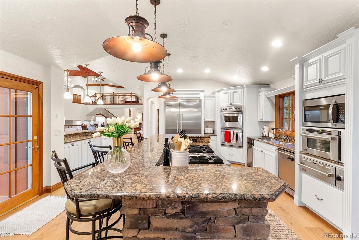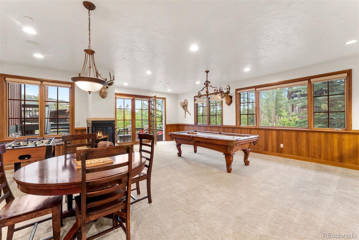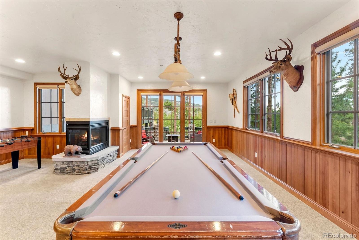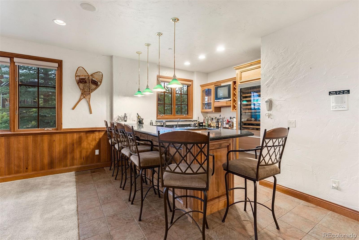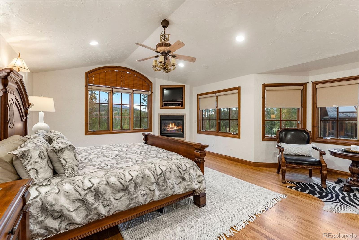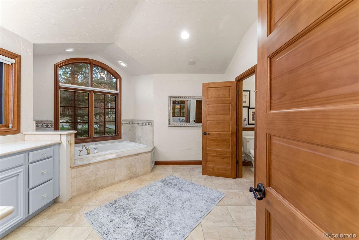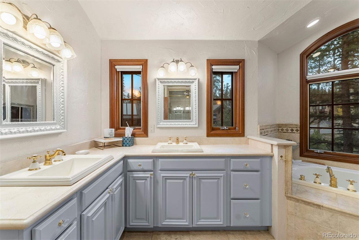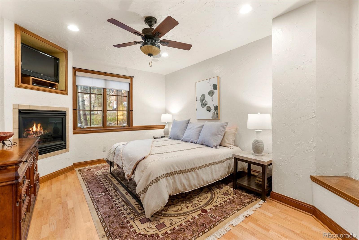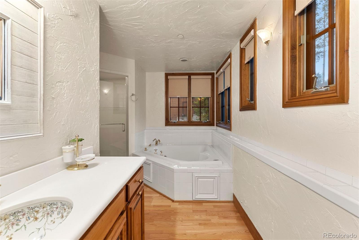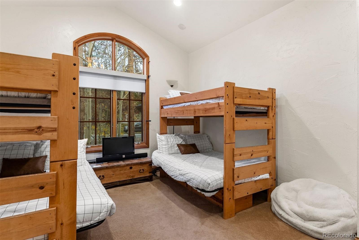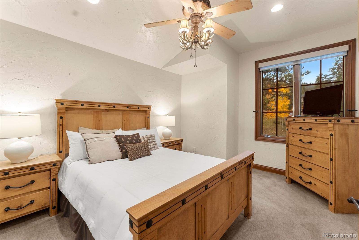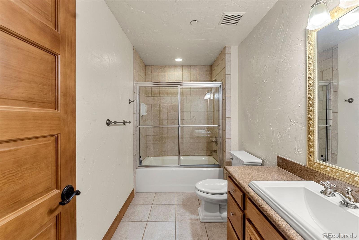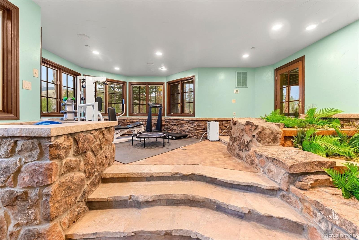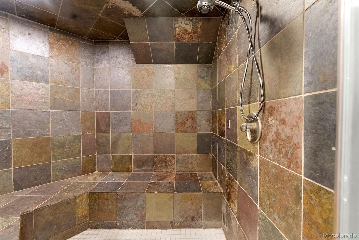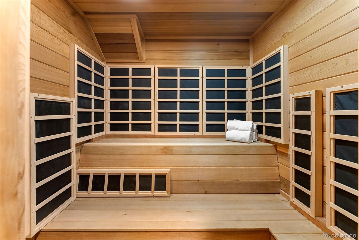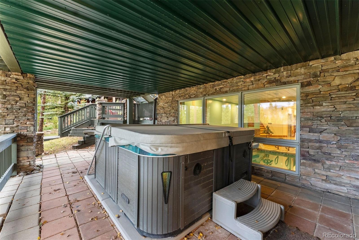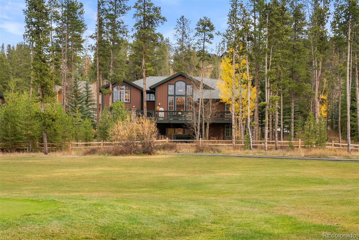Find us on...
Dashboard
- 5 Beds
- 7 Baths
- 8,085 Sqft
- .55 Acres
New Search X
127 Marks Lane
Set along the Jack Nicklaus–designed Breckenridge Golf Course, this 6-bedroom, 8-bath Highlands estate embodies timeless mountain luxury. Spanning 8,085 square feet on a 0.55-acre treed lot, the home showcases a mountain traditional design with soaring ceilings, six fireplaces, and open living areas that flow from the grand great room to a second living area with pool table and bar. Enjoy wellness and recreation with an indoor pool, steam room, sauna, and two outdoor living spaces with a hot tub overlooking the fairway. In winter, the golf course transforms into Nordic ski trails, offering four-season adventure steps from your door. Offered turn-key and fully furnished, with a three-car garage and easy access to Main Street Breckenridge and the BreckConnect Gondola.
Listing Office: LIV Sothebys International Realty- Breckenridge 
Essential Information
- MLS® #4015254
- Price$4,100,000
- Bedrooms5
- Bathrooms7.00
- Full Baths5
- Half Baths2
- Square Footage8,085
- Acres0.55
- Year Built2001
- TypeResidential
- Sub-TypeSingle Family Residence
- StyleTraditional
- StatusActive
Community Information
- Address127 Marks Lane
- CityBreckenridge
- CountySummit
- StateCO
- Zip Code80424
Subdivision
Highlands at Breckenridge Golf Course
Amenities
- Parking Spaces3
- # of Garages3
- ViewGolf Course, Mountain(s)
- Has PoolYes
- PoolIndoor
Utilities
Cable Available, Electricity Available, Electricity Connected, Internet Access (Wired), Natural Gas Available, Natural Gas Connected, Phone Available, Phone Connected
Parking
Concrete, Dry Walled, Heated Garage, Insulated Garage
Interior
- HeatingNatural Gas, Radiant
- CoolingNone
- FireplaceYes
- StoriesThree Or More
Interior Features
Breakfast Bar, Ceiling Fan(s), Central Vacuum, Eat-in Kitchen, High Ceilings, High Speed Internet, Kitchen Island, Open Floorplan, Primary Suite, Sauna, Sound System, Hot Tub, Vaulted Ceiling(s), Walk-In Closet(s), Wet Bar
Appliances
Bar Fridge, Dishwasher, Disposal, Double Oven, Dryer, Gas Water Heater, Microwave, Range, Refrigerator, Trash Compactor, Warming Drawer, Washer, Wine Cooler
Fireplaces
Bedroom, Dining Room, Gas, Great Room, Kitchen, Primary Bedroom
Exterior
- RoofComposition
- FoundationConcrete Perimeter
Exterior Features
Balcony, Barbecue, Gas Grill, Private Yard, Rain Gutters, Spa/Hot Tub
Lot Description
Landscaped, Near Public Transit, On Golf Course
School Information
- DistrictSummit RE-1
- ElementaryUpper Blue
- MiddleSummit
- HighSummit
Additional Information
- Date ListedOctober 30th, 2025
- ZoningB6
Listing Details
LIV Sothebys International Realty- Breckenridge
 Terms and Conditions: The content relating to real estate for sale in this Web site comes in part from the Internet Data eXchange ("IDX") program of METROLIST, INC., DBA RECOLORADO® Real estate listings held by brokers other than RE/MAX Professionals are marked with the IDX Logo. This information is being provided for the consumers personal, non-commercial use and may not be used for any other purpose. All information subject to change and should be independently verified.
Terms and Conditions: The content relating to real estate for sale in this Web site comes in part from the Internet Data eXchange ("IDX") program of METROLIST, INC., DBA RECOLORADO® Real estate listings held by brokers other than RE/MAX Professionals are marked with the IDX Logo. This information is being provided for the consumers personal, non-commercial use and may not be used for any other purpose. All information subject to change and should be independently verified.
Copyright 2025 METROLIST, INC., DBA RECOLORADO® -- All Rights Reserved 6455 S. Yosemite St., Suite 500 Greenwood Village, CO 80111 USA
Listing information last updated on December 27th, 2025 at 11:48pm MST.

