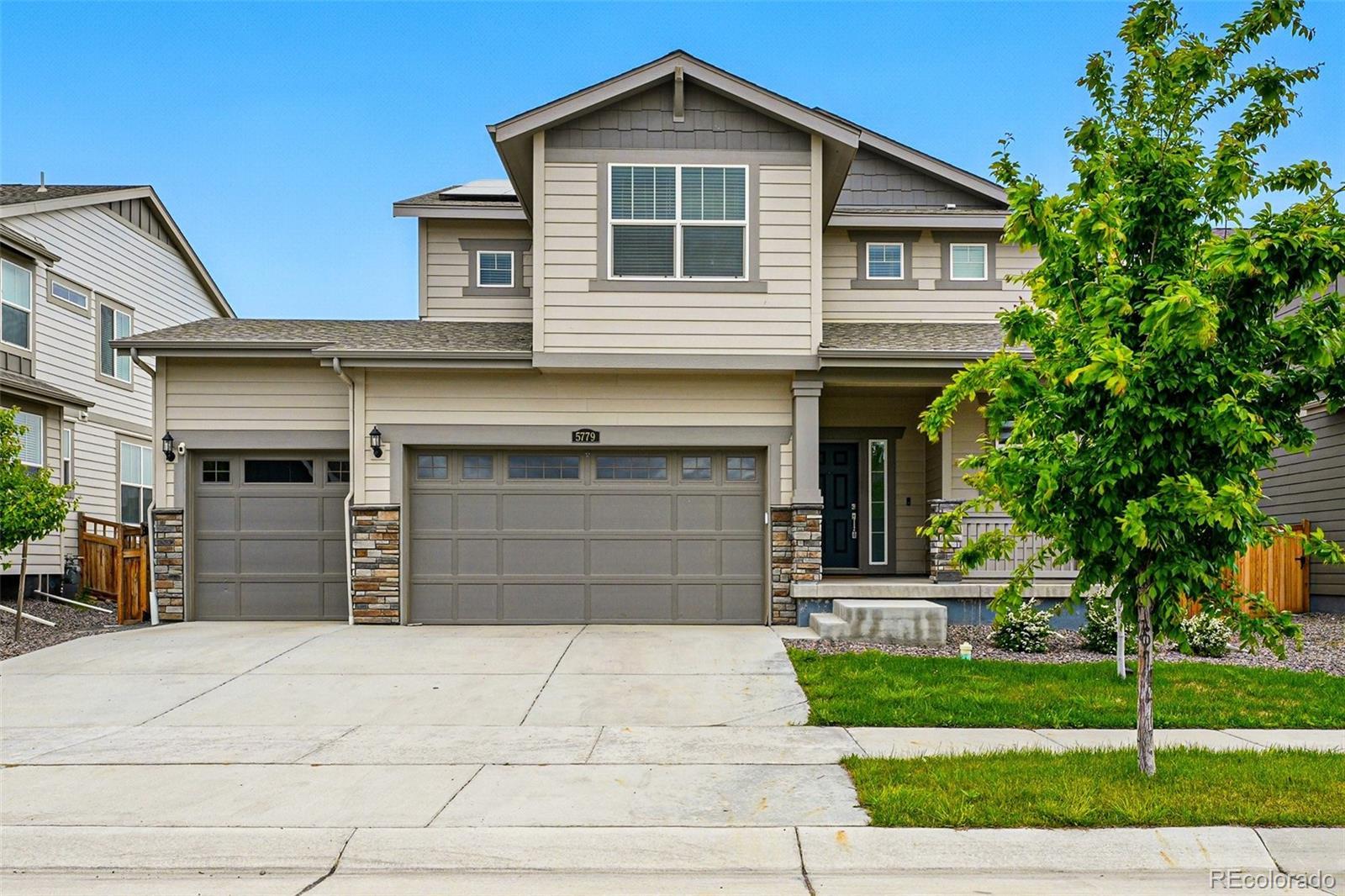Find us on...
Dashboard
- 3 Beds
- 3 Baths
- 2,208 Sqft
- .14 Acres
New Search X
5779 Piney River Place
ASSUMABLE 2.75% on this property. In order to get an assumption packet and actually start the process, we need a buyer and their info to get the process going. Gorgeous 3-bedroom, 3-bath home in Brighton Crossings! Impeccable craftsmanship meets designer upgrades, including granite countertops, crisp white shaker cabinets, and on-trend matte black hardware. Filled with natural light, your open-concept main living area opens onto an oversized patio and irrigated/landscaped backyard. The massive kitchen features a large granite island, an office knook, a pantry, multiple work zones, and stainless appliances, including a cooktop and counter-depth refrigerator. The main floor also provides plenty of room to entertain and a bathroom. On the upper level, you'll find a versatile loft area that can be used for another living space. Your primary retreat offers a trayed ceiling and a deluxe walk-in closet, and a serene en-suite bath with double vanity. This home also includes a spacious basement with 9-foot ceilings, plenty of extra storage space, and the ability to expand down the road, with rough-in plumbing for a full bath already in place. A truly must-see home.
Listing Office: Compass - Denver 
Essential Information
- MLS® #4018507
- Price$580,000
- Bedrooms3
- Bathrooms3.00
- Full Baths2
- Half Baths1
- Square Footage2,208
- Acres0.14
- Year Built2021
- TypeResidential
- Sub-TypeSingle Family Residence
- StyleContemporary
- StatusPending
Community Information
- Address5779 Piney River Place
- SubdivisionBrighton Crossing
- CityBrighton
- CountyAdams
- StateCO
- Zip Code80601
Amenities
- Parking Spaces3
- ParkingExterior Access Door, Lighted
- # of Garages3
Utilities
Cable Available, Electricity Available, Internet Access (Wired)
Interior
- HeatingForced Air, Solar
- CoolingCentral Air
- StoriesTwo
Interior Features
Built-in Features, Ceiling Fan(s), Five Piece Bath, Granite Counters, High Ceilings, High Speed Internet, Kitchen Island, Open Floorplan, Pantry, Primary Suite, Smart Thermostat, Smoke Free, Wired for Data
Appliances
Cooktop, Dishwasher, Disposal, Microwave, Oven, Range, Refrigerator, Sump Pump
Exterior
- Lot DescriptionGreenbelt, Landscaped
- RoofComposition
- FoundationConcrete Perimeter
Exterior Features
Dog Run, Garden, Smart Irrigation
Windows
Double Pane Windows, Window Coverings, Window Treatments
School Information
- DistrictSchool District 27-J
- ElementaryPadilla
- MiddleOverland Trail
- HighBrighton
Additional Information
- Date ListedMay 23rd, 2025
Listing Details
 Compass - Denver
Compass - Denver
 Terms and Conditions: The content relating to real estate for sale in this Web site comes in part from the Internet Data eXchange ("IDX") program of METROLIST, INC., DBA RECOLORADO® Real estate listings held by brokers other than RE/MAX Professionals are marked with the IDX Logo. This information is being provided for the consumers personal, non-commercial use and may not be used for any other purpose. All information subject to change and should be independently verified.
Terms and Conditions: The content relating to real estate for sale in this Web site comes in part from the Internet Data eXchange ("IDX") program of METROLIST, INC., DBA RECOLORADO® Real estate listings held by brokers other than RE/MAX Professionals are marked with the IDX Logo. This information is being provided for the consumers personal, non-commercial use and may not be used for any other purpose. All information subject to change and should be independently verified.
Copyright 2025 METROLIST, INC., DBA RECOLORADO® -- All Rights Reserved 6455 S. Yosemite St., Suite 500 Greenwood Village, CO 80111 USA
Listing information last updated on October 16th, 2025 at 1:48am MDT.

















































