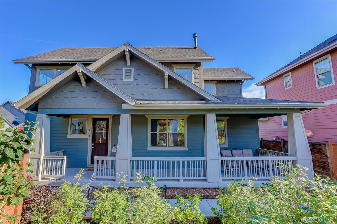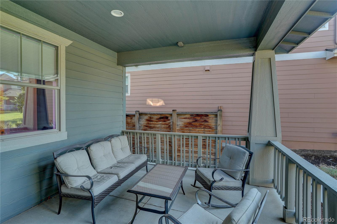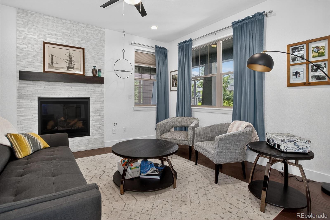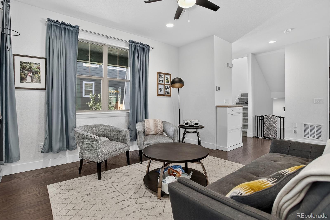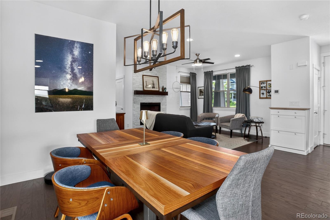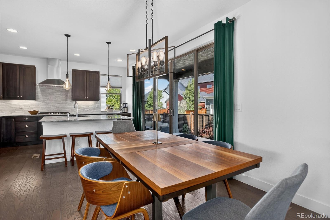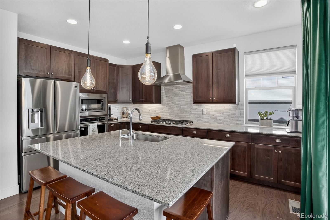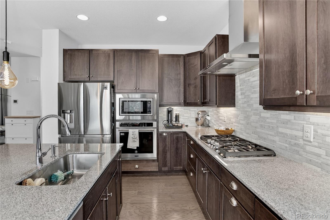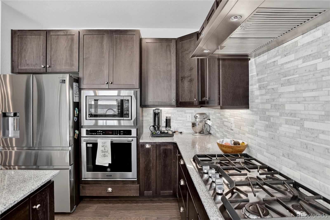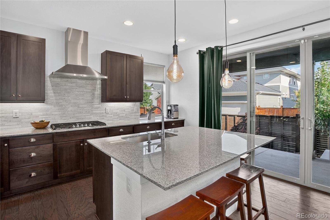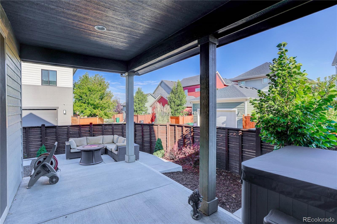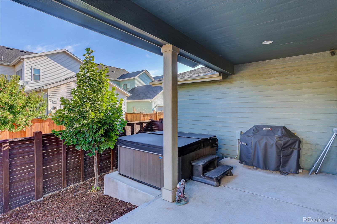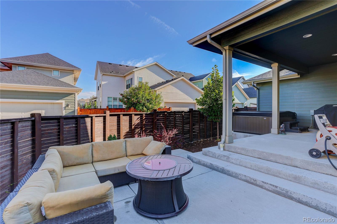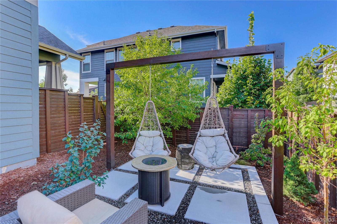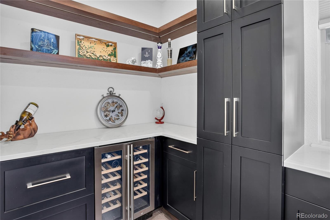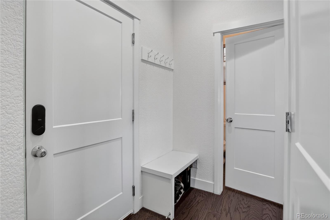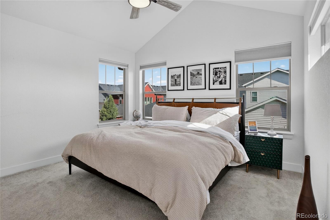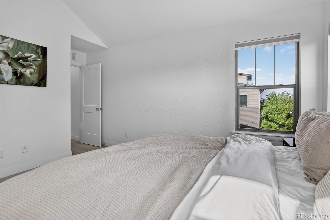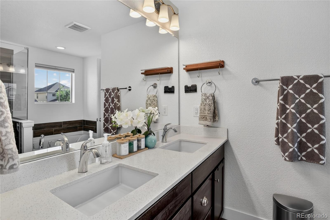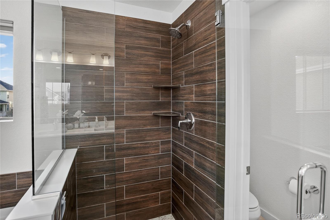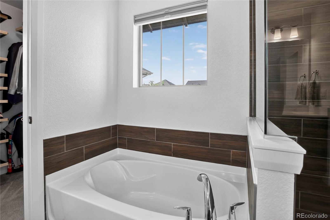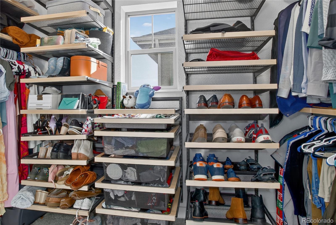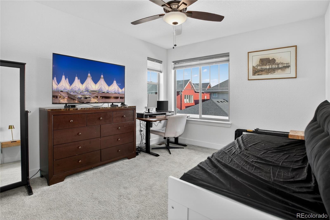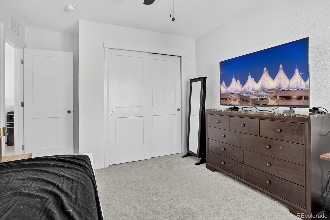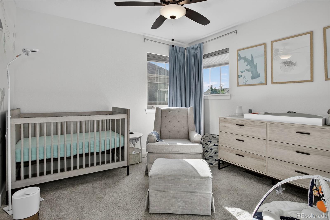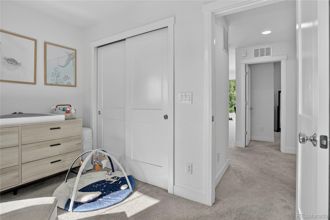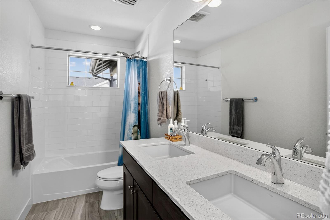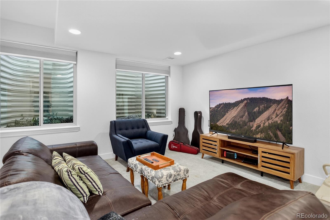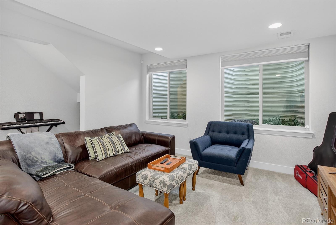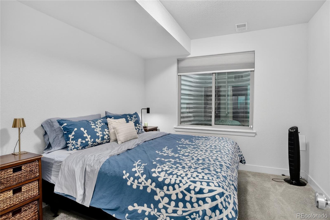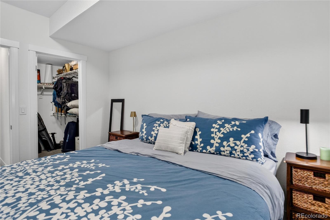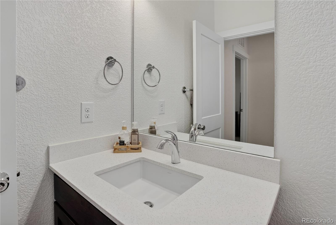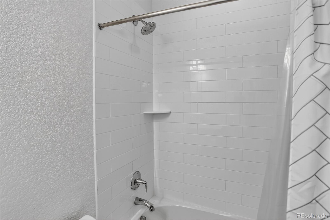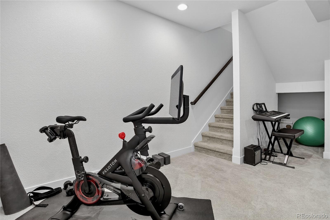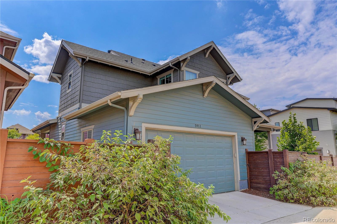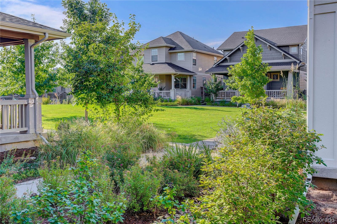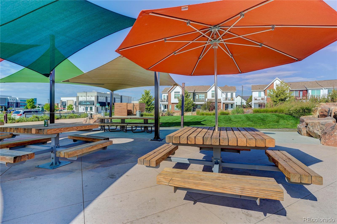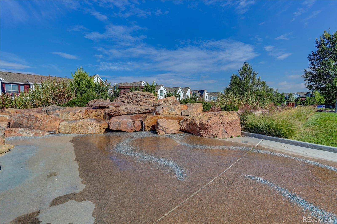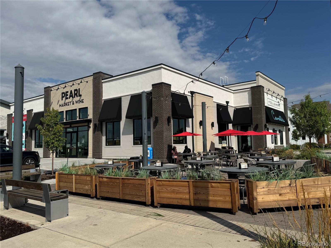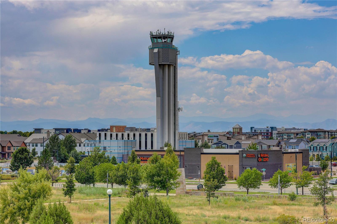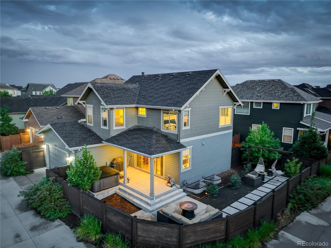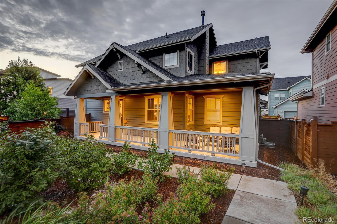Find us on...
Dashboard
- 4 Beds
- 4 Baths
- 2,448 Sqft
- .09 Acres
New Search X
5911 Boston Court
Tucked in a quiet courtyard in the heart of Beeler Park, this two-story craftsman home by Wonderland Homes offers the best of Central Park living. You will love the tasteful enhancements made by the current owners - blending function and flair in all the right places. The main level features an open layout with upgraded kitchen appliances and a charming view out to the extended backyard patio. Welcome to your outdoor retreat! Enjoy the included hot tub, or follow the custom pavers to a pair of hanging hammocks —perfect for relaxing under the stars. Back inside, the custom bar/pantry area doubles as a pocket office and creates a flexible space where you can entertain, prep meals, or tackle your to-do list. Upstairs, you’ll find three bedrooms including a beautiful primary suite with custom closet organizers and upgraded tilework that adds a touch of luxury. Downstairs, the finished basement offers a cool escape with a spacious rec room, fourth bedroom and bath—ideal for guests, hobbies, or movie nights. This home is immaculate, full of thoughtful upgrades, and ready for its next chapter. If you’ve been dreaming of a place in Central Park that feels like home from the moment you arrive—this is the one! Buyer responsible for verifying all Listing information including square footage, HOAs and schools. All details are deemed highly reliable, but cannot be guaranteed.
Listing Office: Coldwell Banker Global Luxury Denver 
Essential Information
- MLS® #4020991
- Price$785,000
- Bedrooms4
- Bathrooms4.00
- Full Baths3
- Half Baths1
- Square Footage2,448
- Acres0.09
- Year Built2017
- TypeResidential
- Sub-TypeSingle Family Residence
- StyleTraditional
- StatusPending
Community Information
- Address5911 Boston Court
- SubdivisionCentral Park
- CityDenver
- CountyDenver
- StateCO
- Zip Code80238
Amenities
- Parking Spaces2
- Parking220 Volts
- # of Garages2
Utilities
Cable Available, Electricity Available, Electricity Connected
Interior
- HeatingForced Air, Natural Gas
- CoolingCentral Air
- StoriesTwo
Appliances
Cooktop, Dishwasher, Disposal, Oven, Range, Refrigerator, Wine Cooler
Exterior
- Exterior FeaturesPrivate Yard, Spa/Hot Tub
- WindowsDouble Pane Windows
- RoofComposition
- FoundationSlab
Lot Description
Irrigated, Landscaped, Level, Master Planned, Open Space
School Information
- DistrictDenver 1
- ElementaryBill Roberts E-8
- MiddleDSST: Montview
- HighVenture Prep School
Additional Information
- Date ListedAugust 29th, 2025
- ZoningM-RX-5
Listing Details
Coldwell Banker Global Luxury Denver
 Terms and Conditions: The content relating to real estate for sale in this Web site comes in part from the Internet Data eXchange ("IDX") program of METROLIST, INC., DBA RECOLORADO® Real estate listings held by brokers other than RE/MAX Professionals are marked with the IDX Logo. This information is being provided for the consumers personal, non-commercial use and may not be used for any other purpose. All information subject to change and should be independently verified.
Terms and Conditions: The content relating to real estate for sale in this Web site comes in part from the Internet Data eXchange ("IDX") program of METROLIST, INC., DBA RECOLORADO® Real estate listings held by brokers other than RE/MAX Professionals are marked with the IDX Logo. This information is being provided for the consumers personal, non-commercial use and may not be used for any other purpose. All information subject to change and should be independently verified.
Copyright 2025 METROLIST, INC., DBA RECOLORADO® -- All Rights Reserved 6455 S. Yosemite St., Suite 500 Greenwood Village, CO 80111 USA
Listing information last updated on October 31st, 2025 at 3:34pm MDT.

