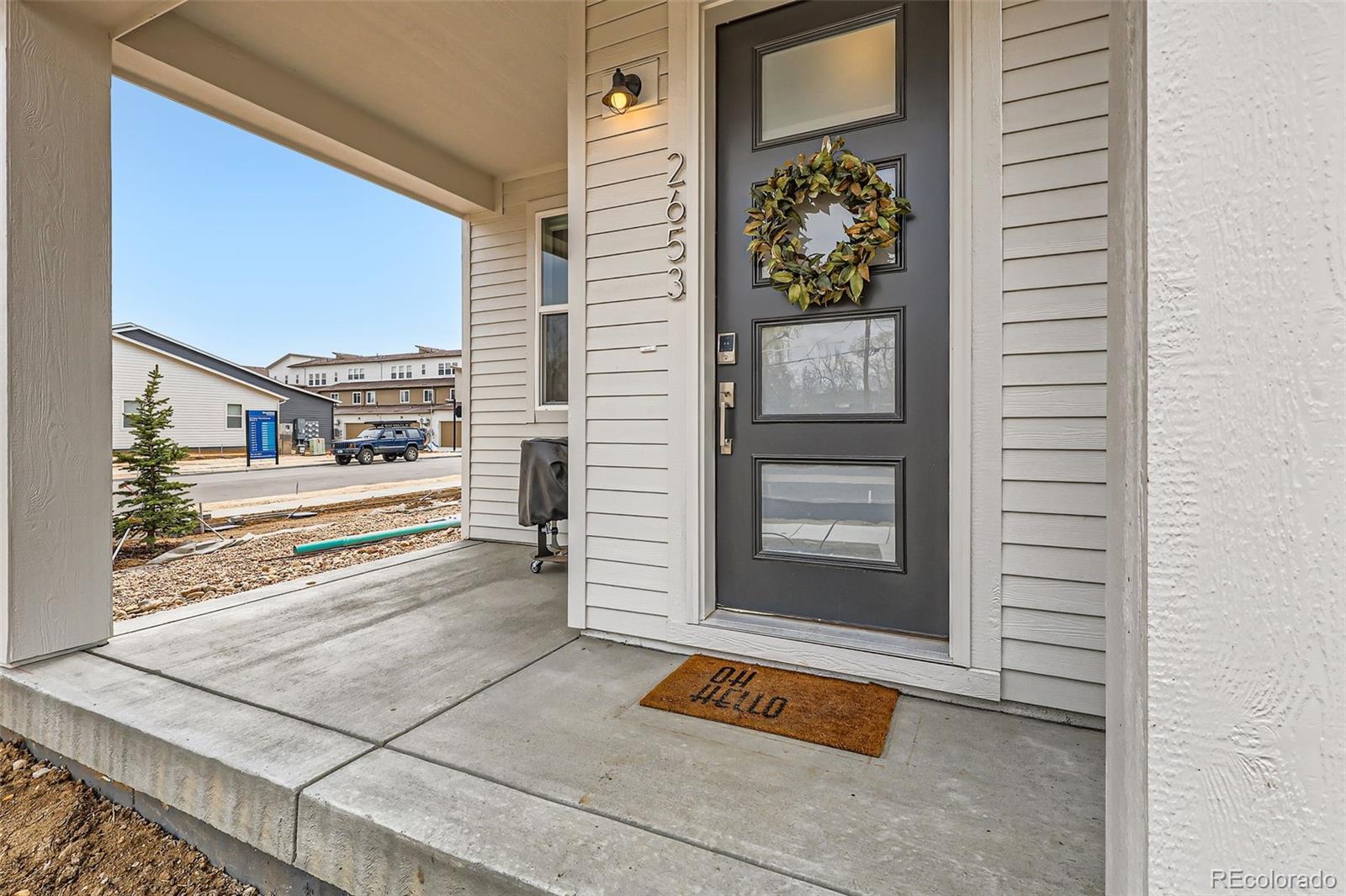Find us on...
Dashboard
- 4 Beds
- 3 Baths
- 1,933 Sqft
- ½ Acres
New Search X
2653 W 69th Drive
If a new home, convenience, low maintenance, and accessibility are high on your priority list, this is awesome for you! In one of the most unique and accessible areas around town, location is key for this Home! Just 10 Minutes from Downtown Denver, less than 30 from Red Rocks, a few minutes from multiple lakes, Parks, Entertainment, Regis, Dining, tons of cities, shopping, lightrail and (of course) MORE. Hard to find END UNIT with sun all day. Upstairs has 3 generous bedrooms, 2 large bathrooms and one of the biggest laundry areas you've seen on home like this! TONS of storage throughout. Main floor has a non-conforming bedroom (currently an office) and half bathroom. High ceilings, quality finishes, lots of natural light through big windows, modern finishes. Did I mention the storage space??? 2 car attached garage. Newly Built months ago, this seller's circumstances are a HUGE gain for you! LOW HOAs+ LOW MAINTENANCE+ Convenience= EASY LIVING. Cheaper than the new builds with the same quality and a much more flexible timeline. *BONUS* Tankless water heater and Already has wiring for 220 charger installed in the garage!
Listing Office: RE/MAX Professionals 
Essential Information
- MLS® #4021002
- Price$525,000
- Bedrooms4
- Bathrooms3.00
- Full Baths2
- Half Baths1
- Square Footage1,933
- Acres0.05
- Year Built2024
- TypeResidential
- Sub-TypeTownhouse
- StatusPending
Community Information
- Address2653 W 69th Drive
- SubdivisionMidtown at Clear Creek
- CityDenver
- CountyAdams
- StateCO
- Zip Code80221
Amenities
- Parking Spaces2
- # of Garages2
Amenities
Clubhouse, Park, Parking, Playground, Trail(s)
Interior
- HeatingForced Air
- CoolingCentral Air
- StoriesTwo
Interior Features
Ceiling Fan(s), Entrance Foyer, Kitchen Island, Open Floorplan, Walk-In Closet(s)
Exterior
- RoofComposition
School Information
- DistrictWestminster Public Schools
- ElementarySkyline Vista
- HighWestminster
Middle
Colorado Sports Leadership Academy
Additional Information
- Date ListedApril 16th, 2025
- ZoningP-U-D
Listing Details
 RE/MAX Professionals
RE/MAX Professionals
 Terms and Conditions: The content relating to real estate for sale in this Web site comes in part from the Internet Data eXchange ("IDX") program of METROLIST, INC., DBA RECOLORADO® Real estate listings held by brokers other than RE/MAX Professionals are marked with the IDX Logo. This information is being provided for the consumers personal, non-commercial use and may not be used for any other purpose. All information subject to change and should be independently verified.
Terms and Conditions: The content relating to real estate for sale in this Web site comes in part from the Internet Data eXchange ("IDX") program of METROLIST, INC., DBA RECOLORADO® Real estate listings held by brokers other than RE/MAX Professionals are marked with the IDX Logo. This information is being provided for the consumers personal, non-commercial use and may not be used for any other purpose. All information subject to change and should be independently verified.
Copyright 2025 METROLIST, INC., DBA RECOLORADO® -- All Rights Reserved 6455 S. Yosemite St., Suite 500 Greenwood Village, CO 80111 USA
Listing information last updated on July 1st, 2025 at 5:48pm MDT.


























