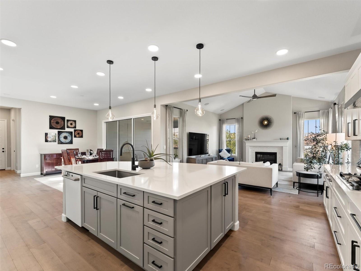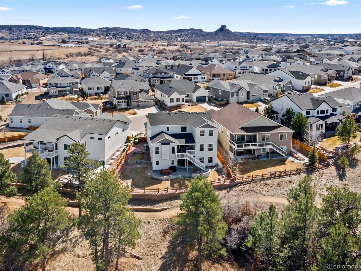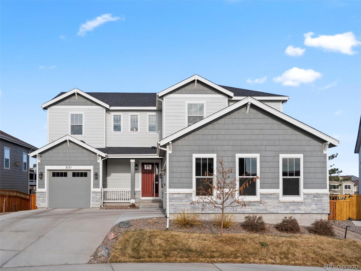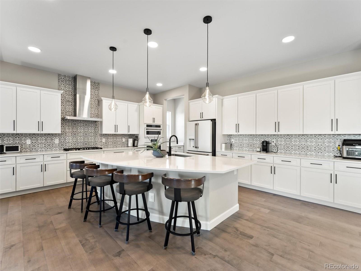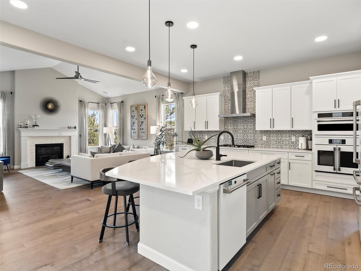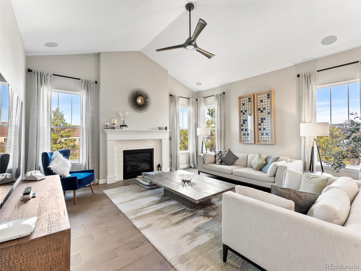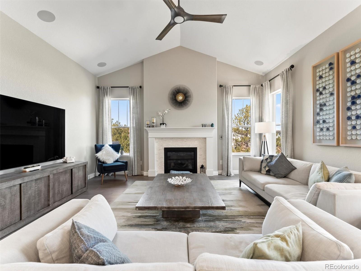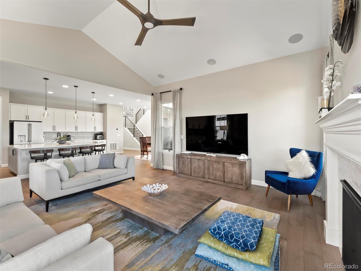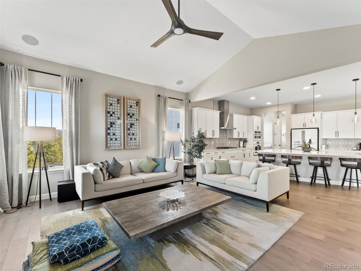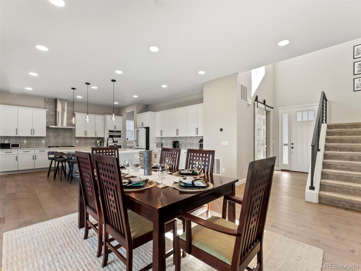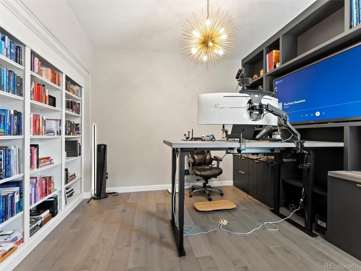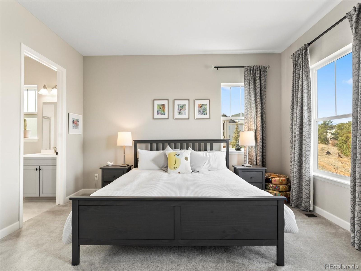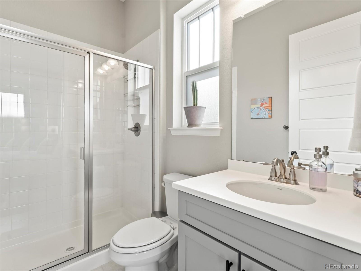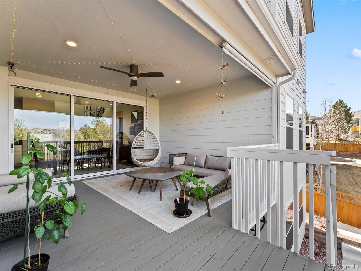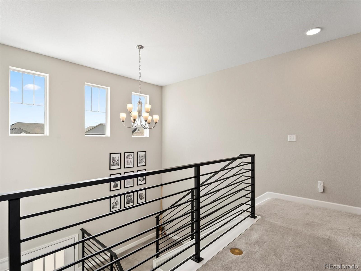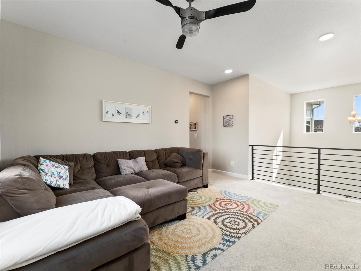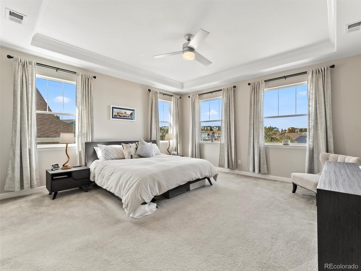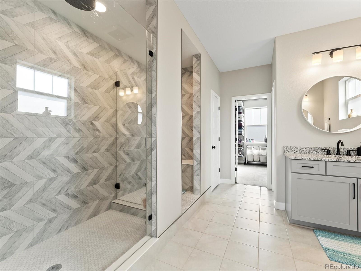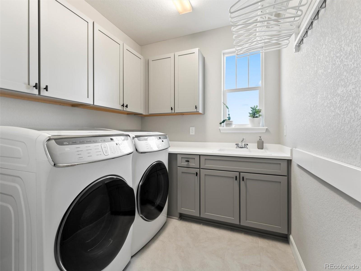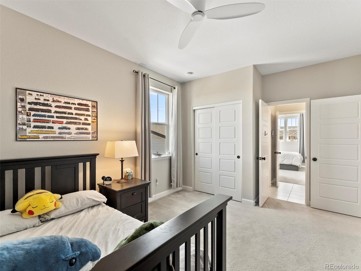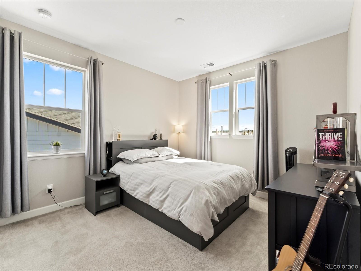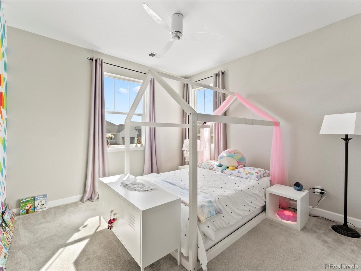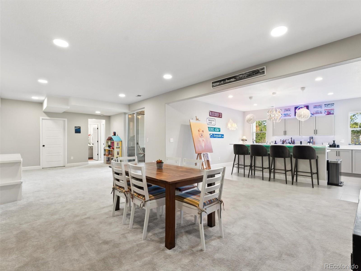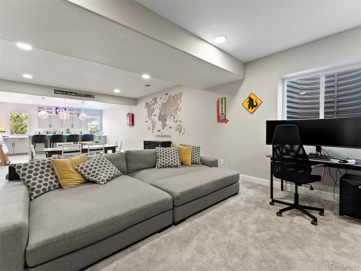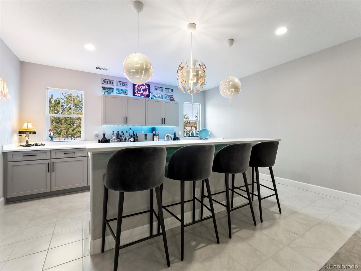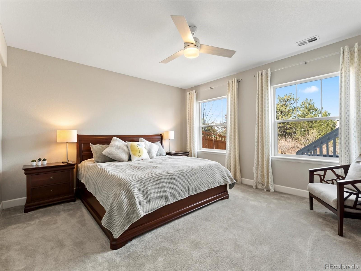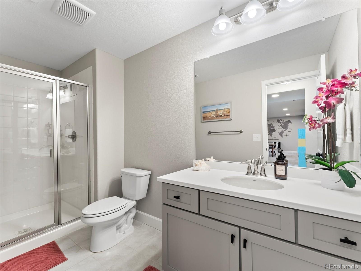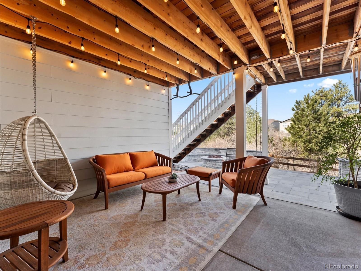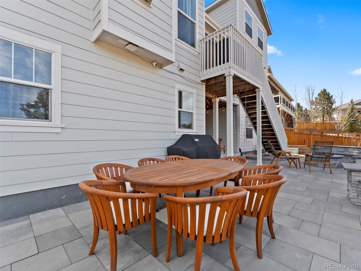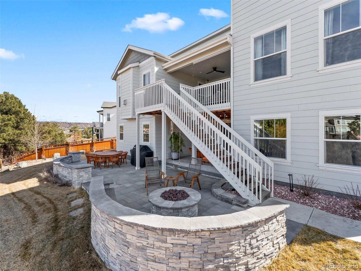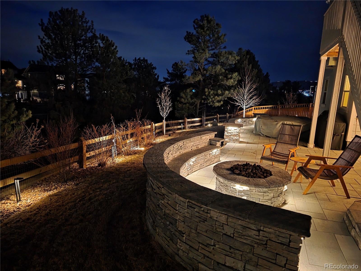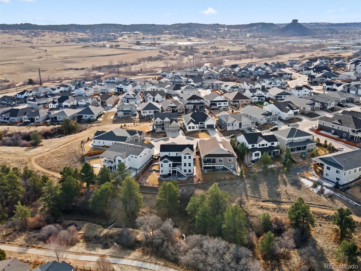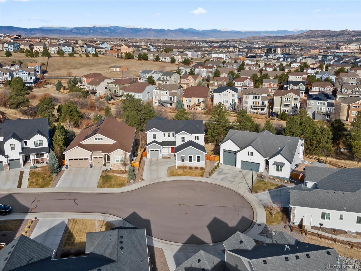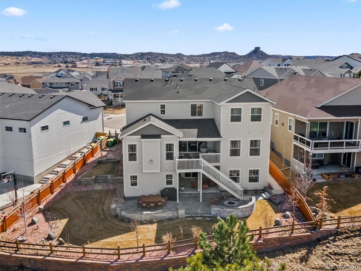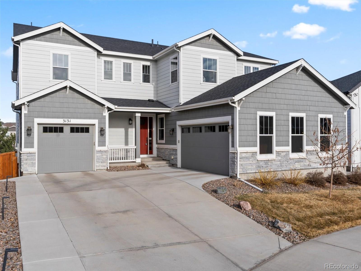Find us on...
Dashboard
- 6 Beds
- 6 Baths
- 5,089 Sqft
- .19 Acres
New Search X
3131 Keepsake Way
Take a close look at this 6-bedroom, 6-bath, 2-story home at Blacktail in The Meadows of Castle Rock. It just may check all the boxes for being your perfect home! Located in a cul-de-sac backing to a greenbelt with pine trees and a walking trail, it features a finished walk-out basement leading to a professionally landscaped backyard. With 5089 finished SqFt, this home offers an abundance of space to enhance any lifestyle. The main level presents an open-concept great room with a fireplace, a dining area accessing a private deck, and a gourmet chef kitchen including upgraded GE Cafe... more »
Listing Office: Brokers Guild Real Estate 
Essential Information
- MLS® #4022533
- Price$1,186,000
- Bedrooms6
- Bathrooms6.00
- Full Baths2
- Half Baths1
- Square Footage5,089
- Acres0.19
- Year Built2020
- TypeResidential
- Sub-TypeSingle Family Residence
- StatusPending
Community Information
- Address3131 Keepsake Way
- SubdivisionBlacktail at the Meadows
- CityCastle Rock
- CountyDouglas
- StateCO
- Zip Code80109
Amenities
- Parking Spaces3
- # of Garages3
Amenities
Clubhouse, Park, Playground, Pool, Trail(s)
Utilities
Cable Available, Electricity Connected, Internet Access (Wired), Natural Gas Connected
Parking
Concrete, Oversized, Smart Garage Door, Storage
Interior
- HeatingForced Air, Natural Gas
- CoolingCentral Air
- FireplaceYes
- # of Fireplaces2
- StoriesTwo
Interior Features
Built-in Features, Ceiling Fan(s), Corian Counters, Eat-in Kitchen, Entrance Foyer, Granite Counters, High Speed Internet, Jack & Jill Bathroom, Kitchen Island, Open Floorplan, Pantry, Primary Suite, Quartz Counters, Radon Mitigation System, Smart Thermostat, Smoke Free, Solid Surface Counters, Walk-In Closet(s), Wet Bar, Wired for Data
Appliances
Cooktop, Dishwasher, Disposal, Double Oven, Gas Water Heater, Humidifier, Microwave, Oven, Refrigerator, Sump Pump, Water Purifier, Water Softener
Fireplaces
Gas Log, Great Room, Other, Outside
Exterior
- RoofComposition
- FoundationSlab
Exterior Features
Balcony, Gas Valve, Lighting, Private Yard, Rain Gutters, Smart Irrigation
Lot Description
Cul-De-Sac, Greenbelt, Irrigated, Landscaped, Meadow, Near Public Transit, Open Space, Sprinklers In Front, Sprinklers In Rear
Windows
Double Pane Windows, Egress Windows, Window Treatments
School Information
- DistrictDouglas RE-1
- ElementaryMeadow View
- MiddleCastle Rock
- HighCastle View
Additional Information
- Date ListedMarch 12th, 2025
Listing Details
 Brokers Guild Real Estate
Brokers Guild Real Estate
Office Contact
garyrealpro@gmail.com,303-587-9552
 Terms and Conditions: The content relating to real estate for sale in this Web site comes in part from the Internet Data eXchange ("IDX") program of METROLIST, INC., DBA RECOLORADO® Real estate listings held by brokers other than RE/MAX Professionals are marked with the IDX Logo. This information is being provided for the consumers personal, non-commercial use and may not be used for any other purpose. All information subject to change and should be independently verified.
Terms and Conditions: The content relating to real estate for sale in this Web site comes in part from the Internet Data eXchange ("IDX") program of METROLIST, INC., DBA RECOLORADO® Real estate listings held by brokers other than RE/MAX Professionals are marked with the IDX Logo. This information is being provided for the consumers personal, non-commercial use and may not be used for any other purpose. All information subject to change and should be independently verified.
Copyright 2025 METROLIST, INC., DBA RECOLORADO® -- All Rights Reserved 6455 S. Yosemite St., Suite 500 Greenwood Village, CO 80111 USA
Listing information last updated on May 2nd, 2025 at 6:18am MDT.

