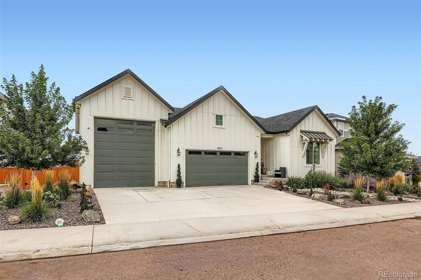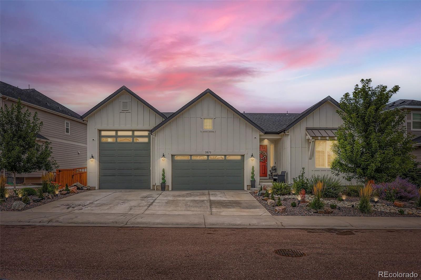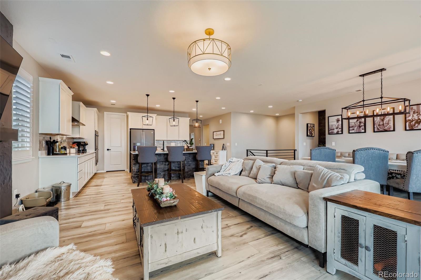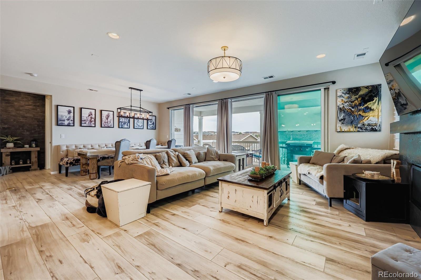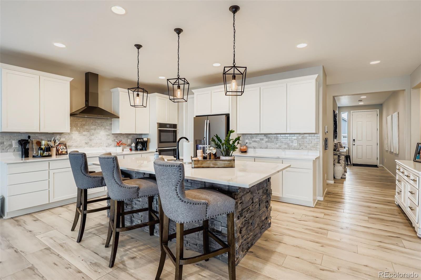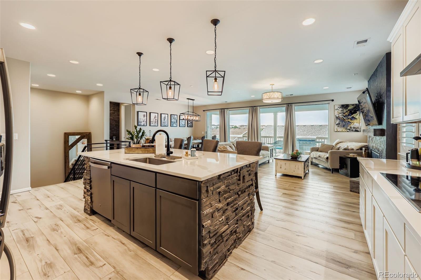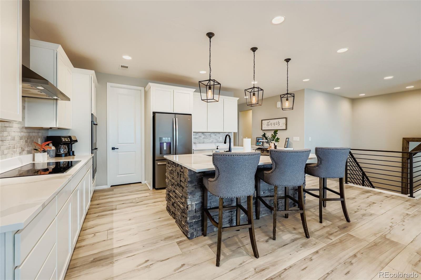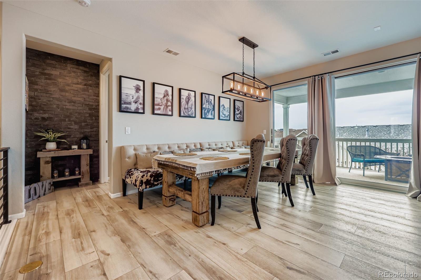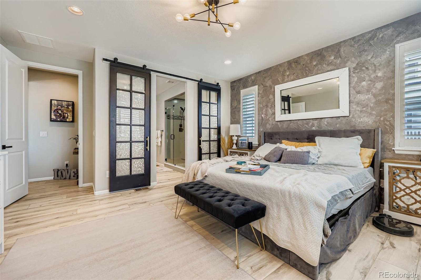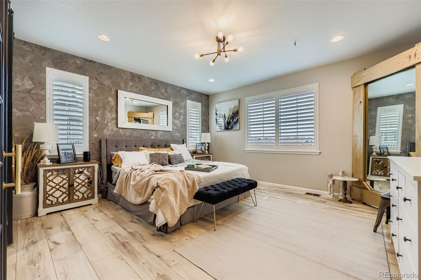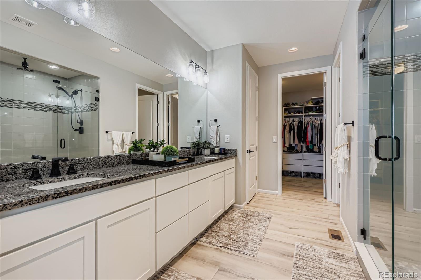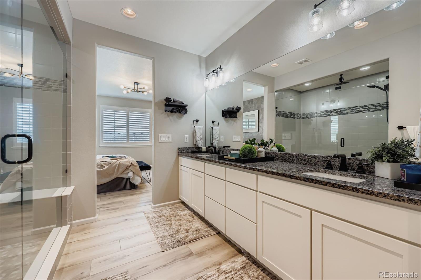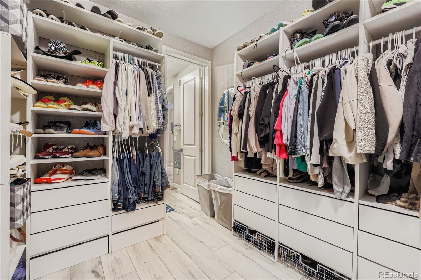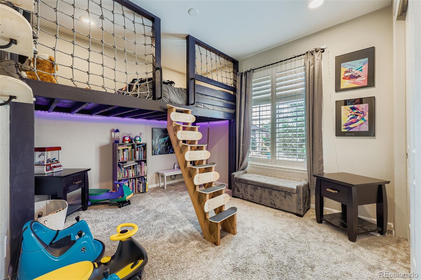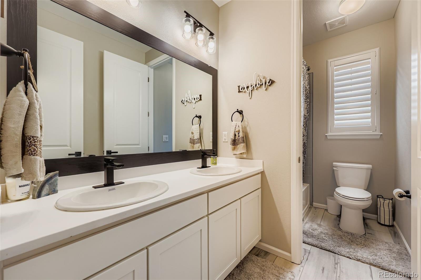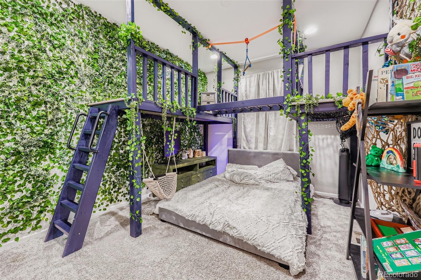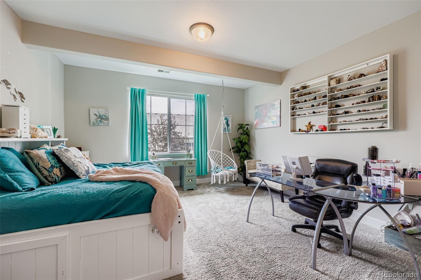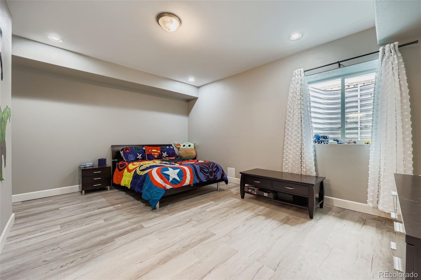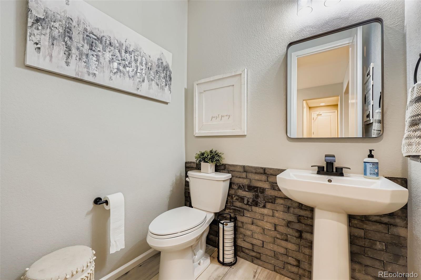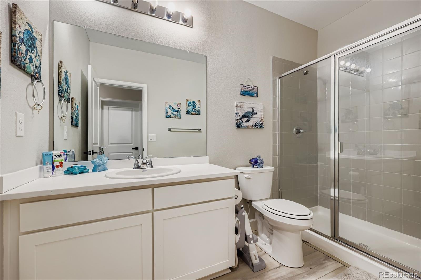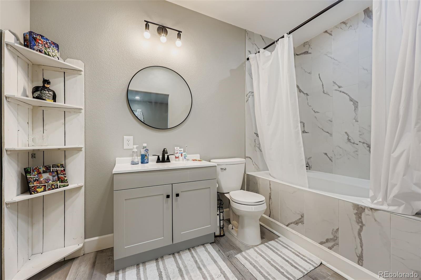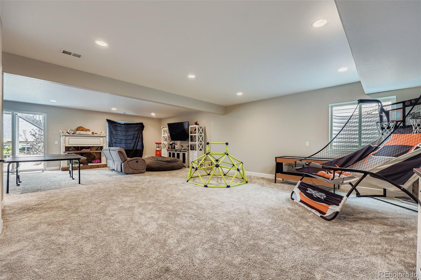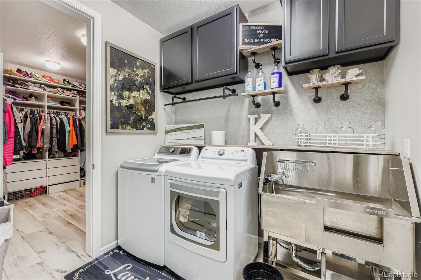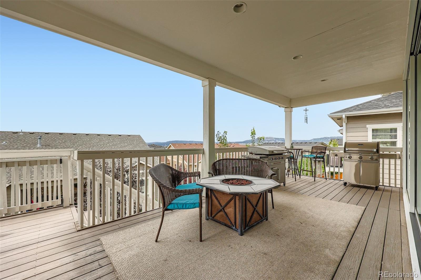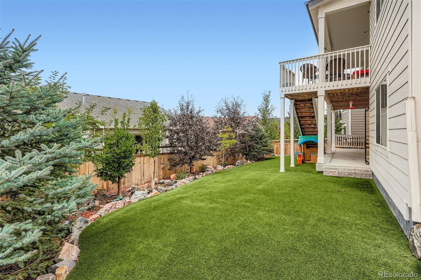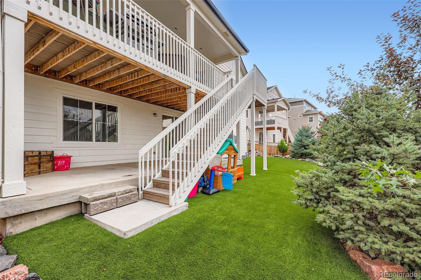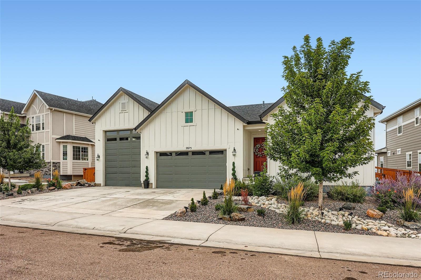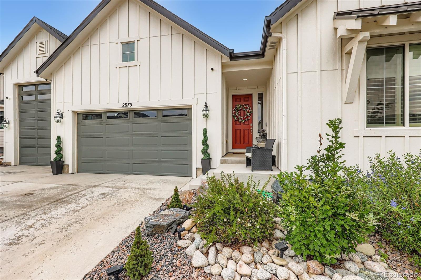Find us on...
Dashboard
- 5 Beds
- 5 Baths
- 3,527 Sqft
- .19 Acres
New Search X
2875 Keepsake Way
Welcome to this stunning Castle Rock retreat - where luxury, function, and Colorado lifestyle meet. This spacious 5-bedroom, 4.5-bath ranch-style home offers the perfect blend of modern design and thoughtful upgrades, all set against breathtaking mountain views. Step into the expansive great room featuring luxury vinyl plank flooring, a cozy gas fireplace, and floor to ceiling windows that floods the space with natural light and opens to the covered deck - ideal for soaking in rolling hills and unforgettable sunsets. The gourmet kitchen is a chef’s dream, complete with granite counters, a massive center island, custom backsplash, double convection ovens, pendant lighting, and a walk-in pantry. Formal dining and casual eat-in spaces make entertaining effortless. The main level boasts a luxurious primary suite complete with dual sinks, a large walk-in shower, and a generous walk-in closet. Additional bedrooms each feature private or en-suite baths, offering comfort and privacy for family and guests alike. A powder room and well-appointed laundry add convenience. The finished walk-out basement expands the living space offering multiple custom-built bedrooms perfect for recreation, relaxation, or multi-generational living. Step outside to the covered patio and low-maintenance fenced yard designed for seamless indoor-outdoor living. Car enthusiasts and adventurers will love the oversized 3-car garage, complete with RV/boat-sized parking - rarely found in Castle Rock. Located minutes from Red Hawk Ridge Golf Course, The Outlets at Castle Rock, dining, parks, trails, and I-25, this home offers easy access to Denver and Colorado Springs while providing a private, tranquil escape. Don’t miss your chance to own this one-of-a-kind Colorado dream home. Book your showing today!
Listing Office: Keller Williams Integrity Real Estate LLC 
Essential Information
- MLS® #4023651
- Price$950,000
- Bedrooms5
- Bathrooms5.00
- Full Baths3
- Half Baths1
- Square Footage3,527
- Acres0.19
- Year Built2020
- TypeResidential
- Sub-TypeSingle Family Residence
- StyleContemporary
- StatusActive
Community Information
- Address2875 Keepsake Way
- SubdivisionThe Meadows
- CityCastle Rock
- CountyDouglas
- StateCO
- Zip Code80109
Amenities
- Parking Spaces3
- # of Garages3
Amenities
Clubhouse, Park, Playground, Pool
Utilities
Cable Available, Electricity Available, Natural Gas Available
Parking
Finished Garage, Oversized Door, RV Garage
Interior
- HeatingForced Air
- CoolingCentral Air
- FireplaceYes
- # of Fireplaces1
- FireplacesGas, Great Room
- StoriesOne
Interior Features
Eat-in Kitchen, Granite Counters, High Ceilings, Kitchen Island, Open Floorplan, Pantry, Walk-In Closet(s)
Appliances
Cooktop, Dishwasher, Disposal, Double Oven, Dryer, Microwave, Refrigerator, Washer
Exterior
- Exterior FeaturesPrivate Yard, Rain Gutters
- RoofComposition
Lot Description
Landscaped, Master Planned, Sprinklers In Front, Sprinklers In Rear
School Information
- DistrictDouglas RE-1
- ElementaryMeadow View
- MiddleCastle Rock
- HighCastle View
Additional Information
- Date ListedSeptember 4th, 2025
Listing Details
Keller Williams Integrity Real Estate LLC
 Terms and Conditions: The content relating to real estate for sale in this Web site comes in part from the Internet Data eXchange ("IDX") program of METROLIST, INC., DBA RECOLORADO® Real estate listings held by brokers other than RE/MAX Professionals are marked with the IDX Logo. This information is being provided for the consumers personal, non-commercial use and may not be used for any other purpose. All information subject to change and should be independently verified.
Terms and Conditions: The content relating to real estate for sale in this Web site comes in part from the Internet Data eXchange ("IDX") program of METROLIST, INC., DBA RECOLORADO® Real estate listings held by brokers other than RE/MAX Professionals are marked with the IDX Logo. This information is being provided for the consumers personal, non-commercial use and may not be used for any other purpose. All information subject to change and should be independently verified.
Copyright 2026 METROLIST, INC., DBA RECOLORADO® -- All Rights Reserved 6455 S. Yosemite St., Suite 500 Greenwood Village, CO 80111 USA
Listing information last updated on February 13th, 2026 at 4:48pm MST.

