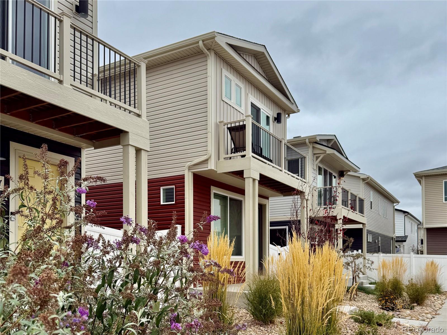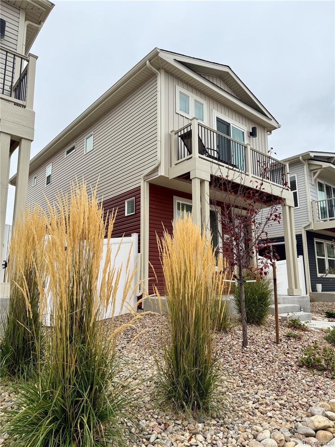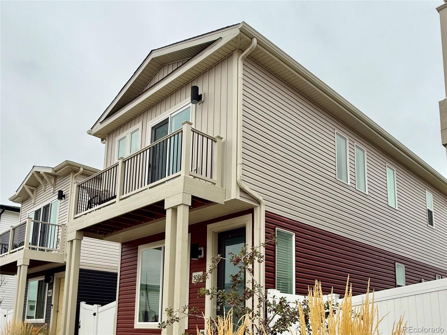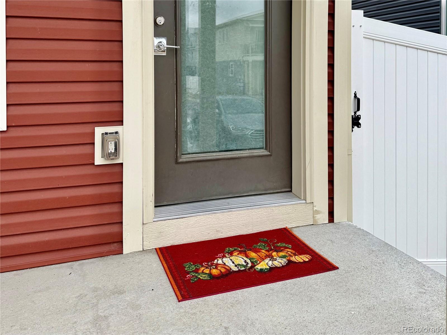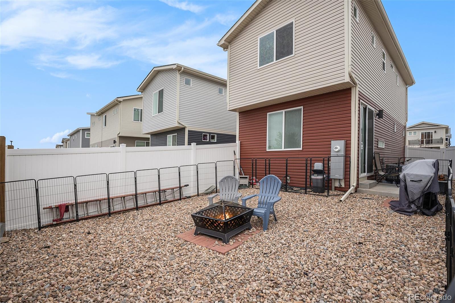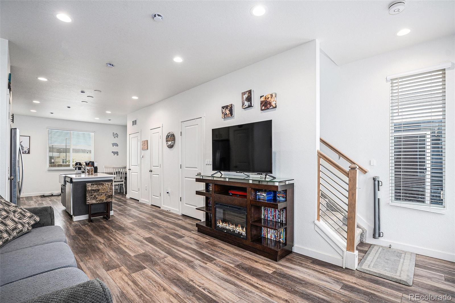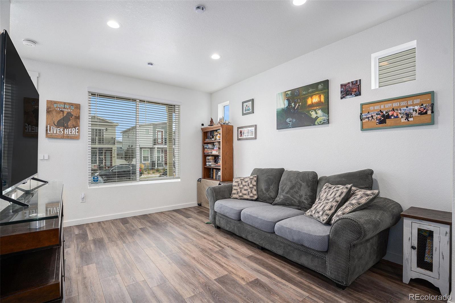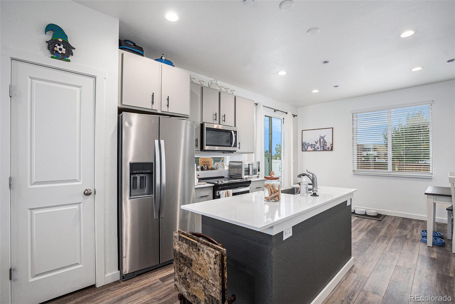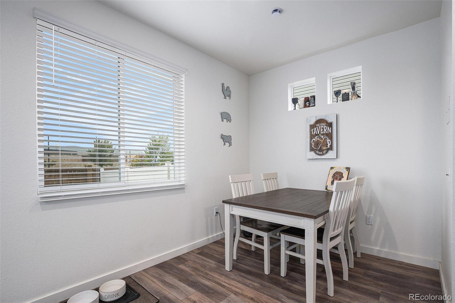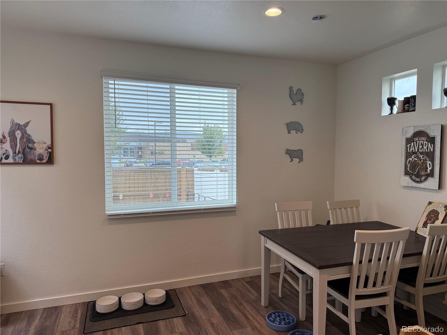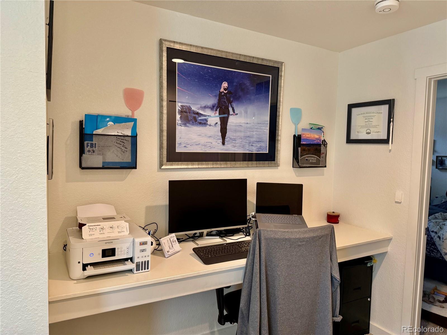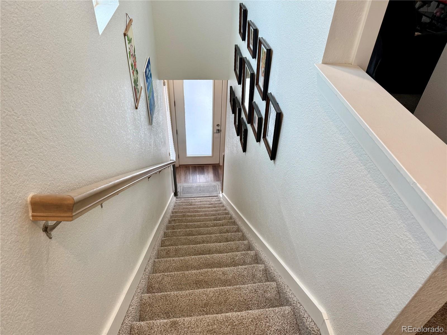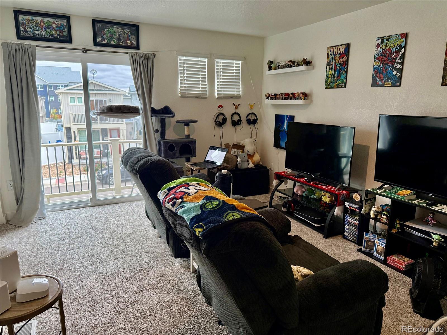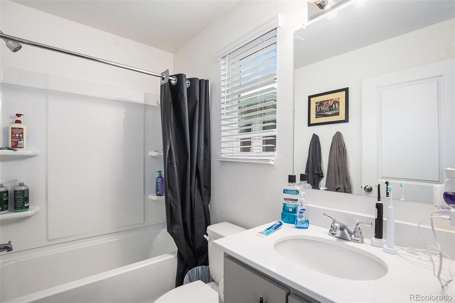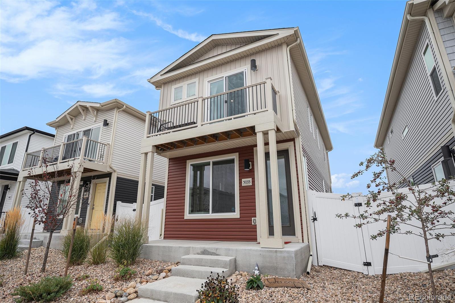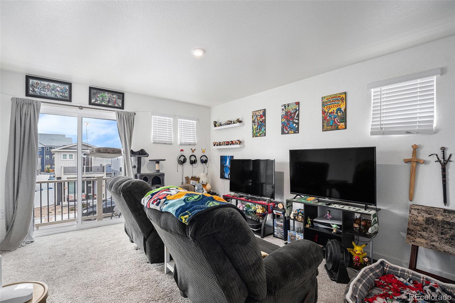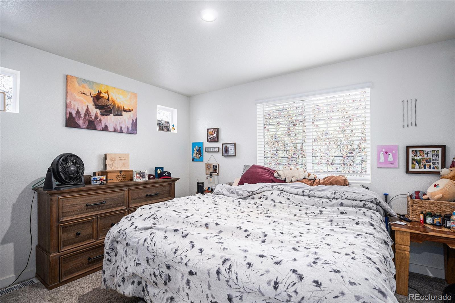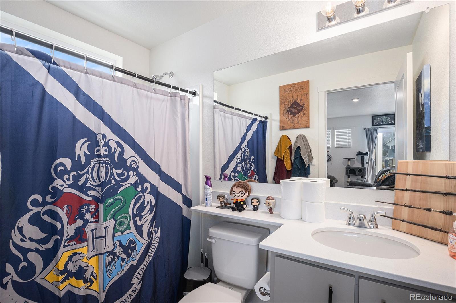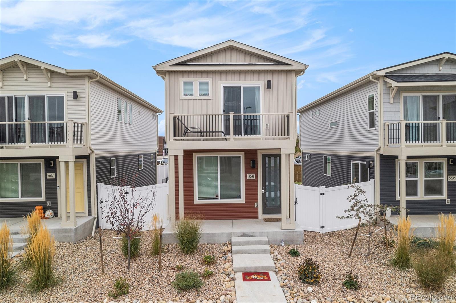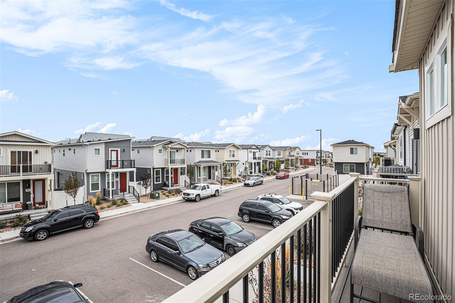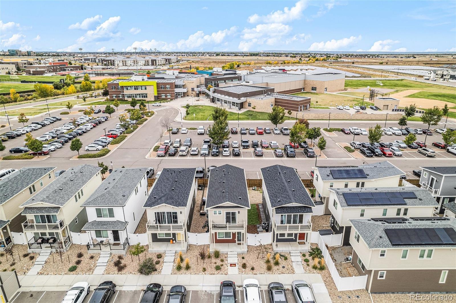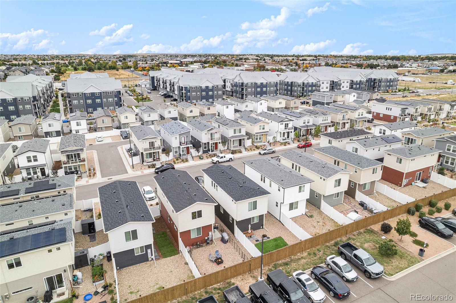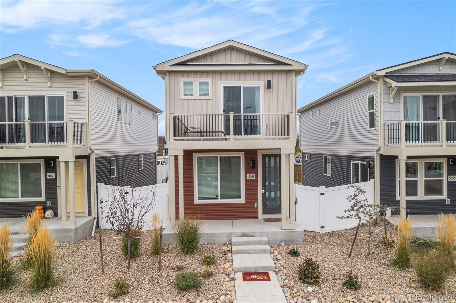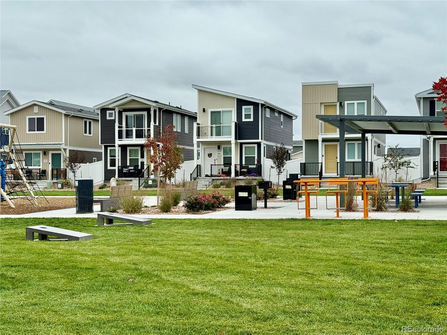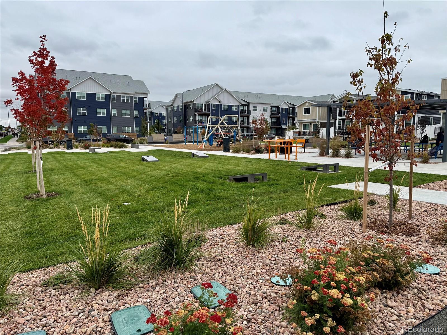Find us on...
Dashboard
- 2 Beds
- 3 Baths
- 1,170 Sqft
- ½ Acres
New Search X
5033 N Walden Way
Modern, stylish, like new single family home in super cute neighborhood has open layout with lots of windows, high ceilings, luxury laminate wood flooring. Walk in to a spacious great room overlooking the eat-in kitchen with quartz countertops, pantry, kitchen island and plenty of room for seating. Includes stainless appliances and opens up to good sized zero scaped fenced yard. Main floor also includes a half bath and convenient laundry area. Upstairs features a large primary suite with its own bath and a secondary suite with private bath. Includes a separate linen closet plus a space for desk or work area. Freshly painted classy exterior with covered front patio, upper balcony with sunrise views and nice lower patio out back perfect for BBQ. There is an expansive crawl space under the house for all your storage needs. Great location close to dog park, shopping, restaurants, I-70, E-470, DIA, and light rail. WOW! This program could be a game changer for buyers! This home is located in the designated area. Ask your agent (or us) to see if you qualify! Home Buyer Access Grant- A 10k grant comes with the requirements of… 1. Owner occupied conventional purchase using Wells Fargo with 620 minimum score. 2. Property located in an eligible census tract 3. Qualifying income less than or equal to $168,120 yearly.
Listing Office: RE/MAX Alliance - Olde Town 
Essential Information
- MLS® #4032282
- Price$397,500
- Bedrooms2
- Bathrooms3.00
- Full Baths2
- Half Baths1
- Square Footage1,170
- Acres0.05
- Year Built2023
- TypeResidential
- Sub-TypeSingle Family Residence
- StyleContemporary
- StatusActive
Community Information
- Address5033 N Walden Way
- SubdivisionTOWER 160 SUBDIVISION FLG 4
- CityDenver
- CountyDenver
- StateCO
- Zip Code80249
Amenities
- Parking Spaces1
- ViewMountain(s)
Utilities
Cable Available, Electricity Connected, Natural Gas Connected, Phone Available
Interior
- HeatingForced Air, Natural Gas
- CoolingCentral Air
- StoriesTwo
Interior Features
Eat-in Kitchen, Open Floorplan, Primary Suite, Quartz Counters
Appliances
Dishwasher, Disposal, Microwave, Range, Self Cleaning Oven
Exterior
- Exterior FeaturesBalcony, Dog Run
- RoofShingle
- FoundationConcrete Perimeter
School Information
- DistrictDenver 1
- ElementaryLena Archuleta
- MiddleOmar D. Blair Charter School
- HighDCIS at Montbello
Additional Information
- Date ListedOctober 7th, 2025
- ZoningResidential
Listing Details
 RE/MAX Alliance - Olde Town
RE/MAX Alliance - Olde Town
 Terms and Conditions: The content relating to real estate for sale in this Web site comes in part from the Internet Data eXchange ("IDX") program of METROLIST, INC., DBA RECOLORADO® Real estate listings held by brokers other than RE/MAX Professionals are marked with the IDX Logo. This information is being provided for the consumers personal, non-commercial use and may not be used for any other purpose. All information subject to change and should be independently verified.
Terms and Conditions: The content relating to real estate for sale in this Web site comes in part from the Internet Data eXchange ("IDX") program of METROLIST, INC., DBA RECOLORADO® Real estate listings held by brokers other than RE/MAX Professionals are marked with the IDX Logo. This information is being provided for the consumers personal, non-commercial use and may not be used for any other purpose. All information subject to change and should be independently verified.
Copyright 2025 METROLIST, INC., DBA RECOLORADO® -- All Rights Reserved 6455 S. Yosemite St., Suite 500 Greenwood Village, CO 80111 USA
Listing information last updated on November 5th, 2025 at 12:48am MST.

