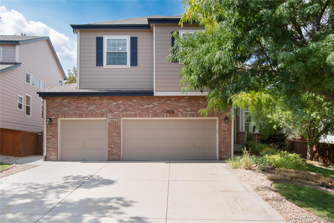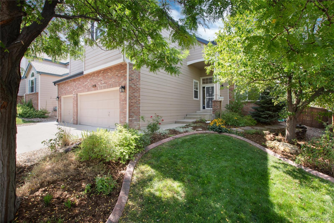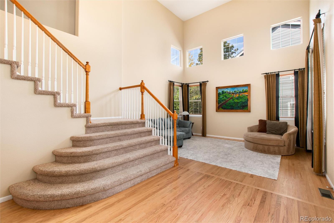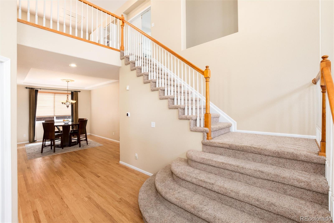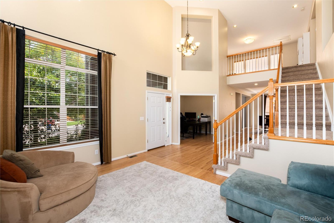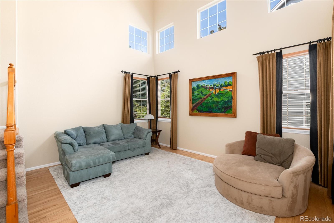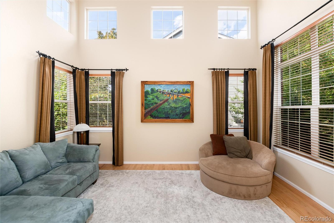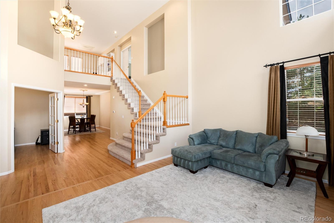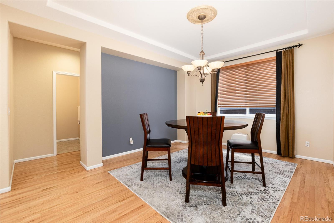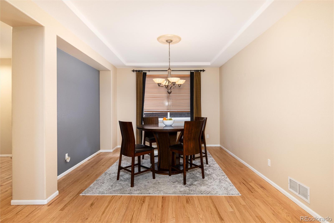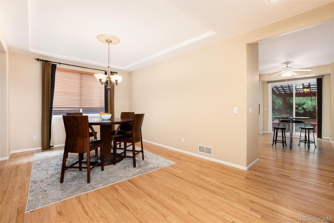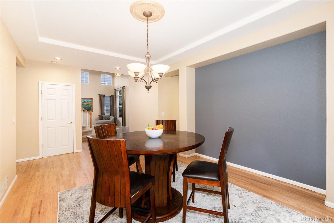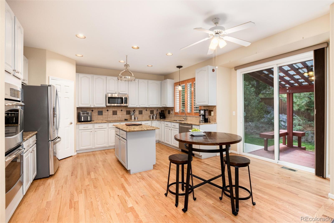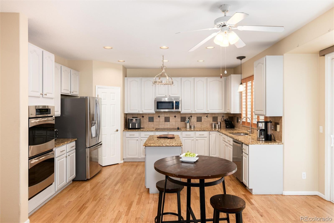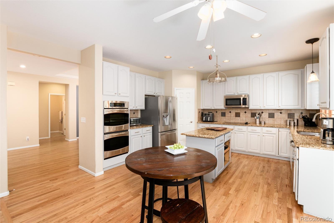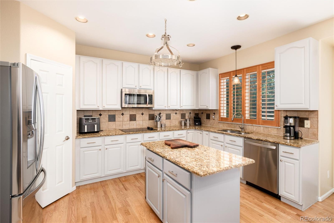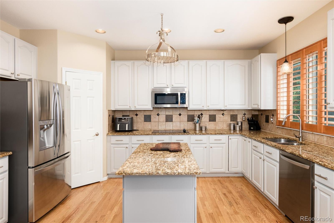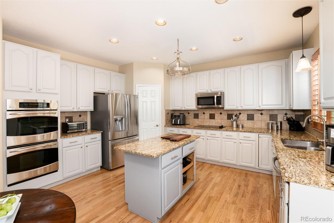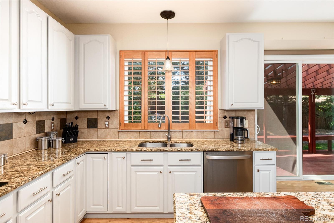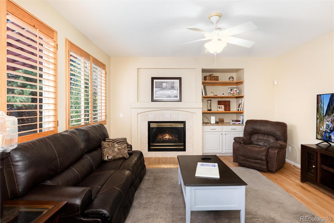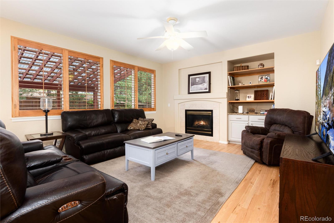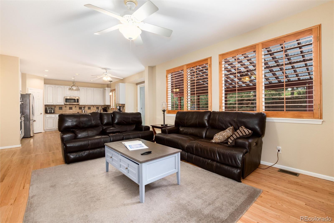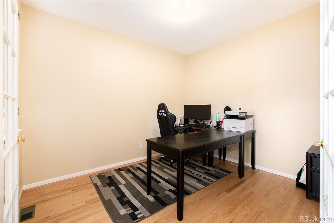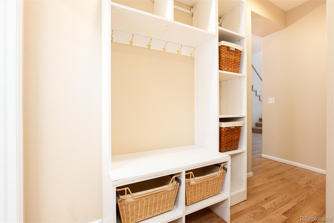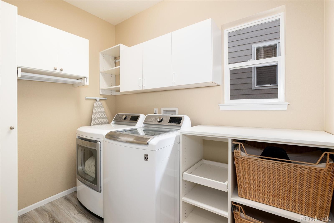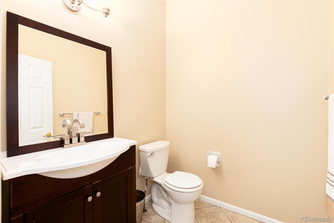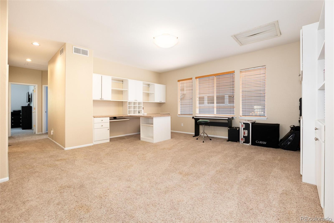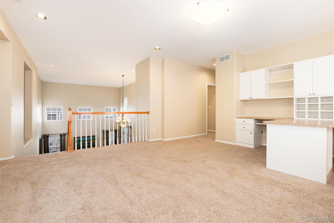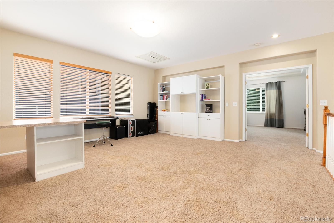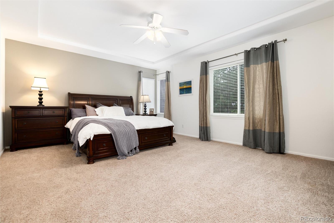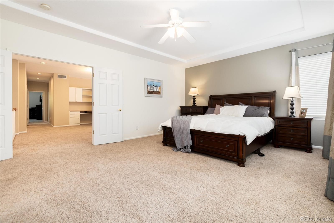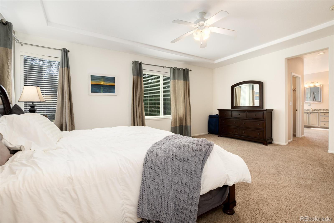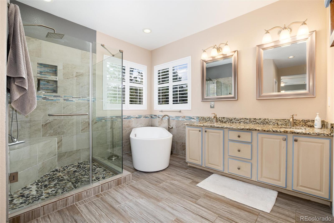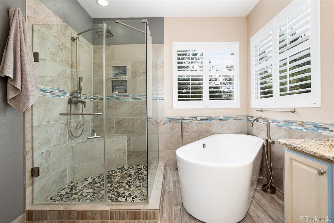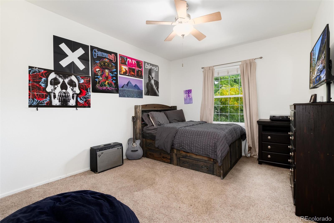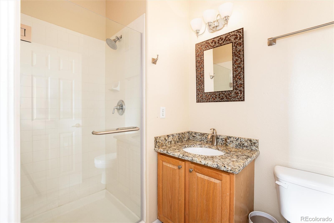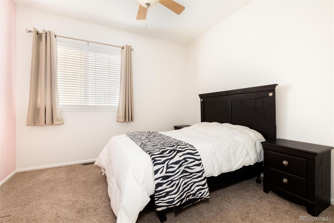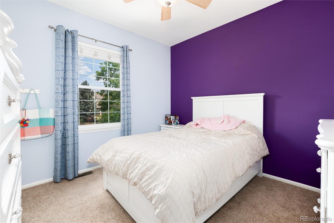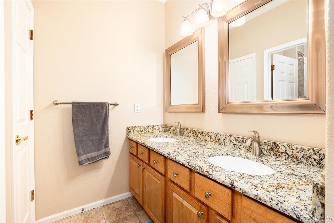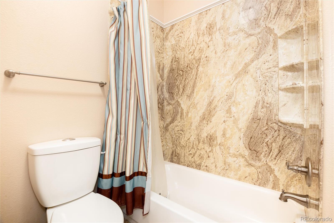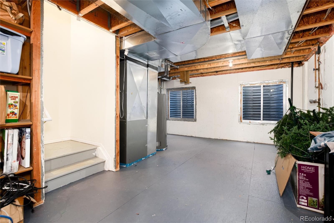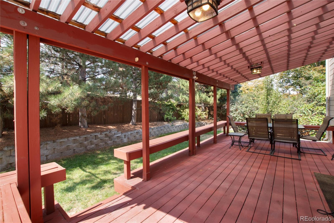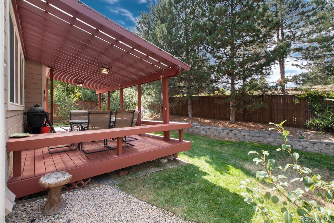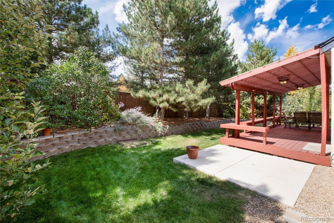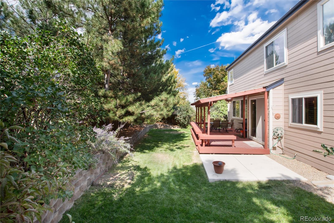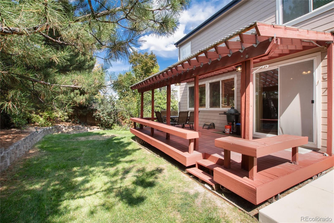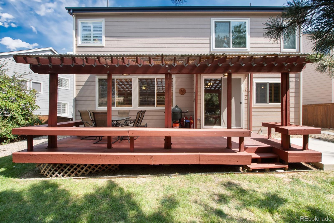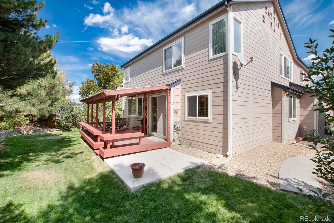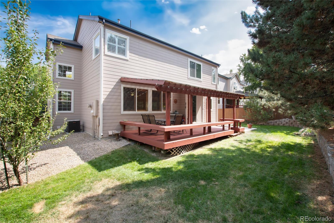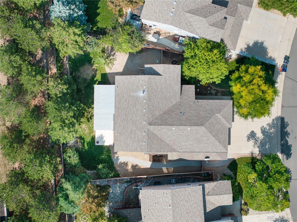Find us on...
Dashboard
- 4 Beds
- 4 Baths
- 3,227 Sqft
- .19 Acres
New Search X
10541 Jaguar Glen
Nestled on a quiet cul-de-sac in the heart of Lone Tree and walking distance to all schools, this beautiful 4-bedroom, 4-bath home combines elegance, functionality, and comfort in a truly inviting setting. From the moment you step inside, you’ll be greeted by soaring ceilings and abundant natural light that fills the entry and living room through walls of windows, creating an open and airy ambiance. A private study with French doors offers the perfect place for remote work, a reading nook, or a quiet retreat. The main level showcases gleaming hardwood floors and a striking staircase. The gourmet kitchen is a true highlight, featuring 42" cabinets, granite countertops, a large center island, double ovens, a spacious pantry, and plenty of room for casual dining. Flowing seamlessly into the family room, complete with a cozy fireplace, this layout is designed for both everyday living and entertaining. The large formal dining room is next to the kitchen and is ideal for hosting gatherings. Step outside and enjoy Colorado’s beauty on the covered deck with built-in bench seating, overlooking a private backyard framed by mature trees for added peace and privacy. A convenient powder room and laundry room are also located on the main floor. Upstairs, a massive loft provides endless possibilities for a media room, playroom, or secondary living area. The primary suite is a true retreat with a remodeled 5-piece bath featuring a large walk-in shower, luxurious soaking tub, and walk-in closet. Two secondary bedrooms share a full hall bath, while another bedroom offers its own ¾ ensuite bath—perfect for guests or family. Additional highlights include a 3-car garage, unfinished basement with additional crawl space for extra storage, and an ideal location close to playgrounds, a community pool, trails, schools, parks, shopping, and more. This home offers the perfect blend of space, style, and convenience in one of Lone Tree’s most desirable neighborhoods.
Listing Office: RE/MAX Professionals 
Essential Information
- MLS® #4035428
- Price$859,900
- Bedrooms4
- Bathrooms4.00
- Full Baths2
- Half Baths1
- Square Footage3,227
- Acres0.19
- Year Built1997
- TypeResidential
- Sub-TypeSingle Family Residence
- StyleTraditional
- StatusActive
Community Information
- Address10541 Jaguar Glen
- SubdivisionWildcat Ridge
- CityLone Tree
- CountyDouglas
- StateCO
- Zip Code80124
Amenities
- Parking Spaces3
- ParkingConcrete
- # of Garages3
Amenities
Park, Playground, Pool, Trail(s)
Utilities
Cable Available, Electricity Connected, Internet Access (Wired), Natural Gas Connected, Phone Available
Interior
- HeatingForced Air, Natural Gas
- CoolingCentral Air
- FireplaceYes
- # of Fireplaces1
- FireplacesFamily Room, Gas Log
- StoriesTwo
Interior Features
Breakfast Bar, Built-in Features, Ceiling Fan(s), Eat-in Kitchen, Five Piece Bath, Granite Counters, High Ceilings, High Speed Internet, Kitchen Island, Open Floorplan, Pantry, Primary Suite, Radon Mitigation System, Smart Thermostat, Smoke Free, Vaulted Ceiling(s), Walk-In Closet(s)
Appliances
Cooktop, Dishwasher, Disposal, Double Oven, Dryer, Microwave, Refrigerator, Self Cleaning Oven, Washer
Exterior
- Exterior FeaturesPrivate Yard, Rain Gutters
- RoofComposition
- FoundationStructural
Lot Description
Cul-De-Sac, Landscaped, Level, Many Trees, Master Planned, Near Public Transit, Sprinklers In Front, Sprinklers In Rear
Windows
Double Pane Windows, Window Coverings, Window Treatments
School Information
- DistrictDouglas RE-1
- ElementaryRedstone
- MiddleRocky Heights
- HighRock Canyon
Additional Information
- Date ListedSeptember 11th, 2025
- ZoningPDU
Listing Details
 RE/MAX Professionals
RE/MAX Professionals
 Terms and Conditions: The content relating to real estate for sale in this Web site comes in part from the Internet Data eXchange ("IDX") program of METROLIST, INC., DBA RECOLORADO® Real estate listings held by brokers other than RE/MAX Professionals are marked with the IDX Logo. This information is being provided for the consumers personal, non-commercial use and may not be used for any other purpose. All information subject to change and should be independently verified.
Terms and Conditions: The content relating to real estate for sale in this Web site comes in part from the Internet Data eXchange ("IDX") program of METROLIST, INC., DBA RECOLORADO® Real estate listings held by brokers other than RE/MAX Professionals are marked with the IDX Logo. This information is being provided for the consumers personal, non-commercial use and may not be used for any other purpose. All information subject to change and should be independently verified.
Copyright 2025 METROLIST, INC., DBA RECOLORADO® -- All Rights Reserved 6455 S. Yosemite St., Suite 500 Greenwood Village, CO 80111 USA
Listing information last updated on November 6th, 2025 at 1:19am MST.

