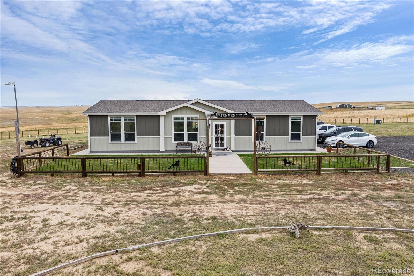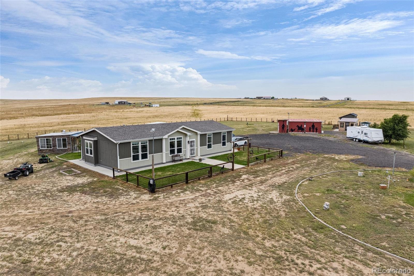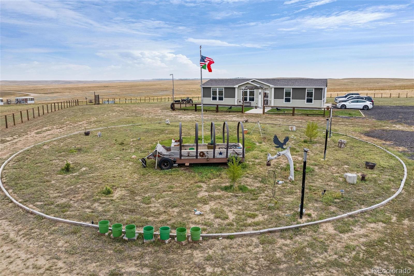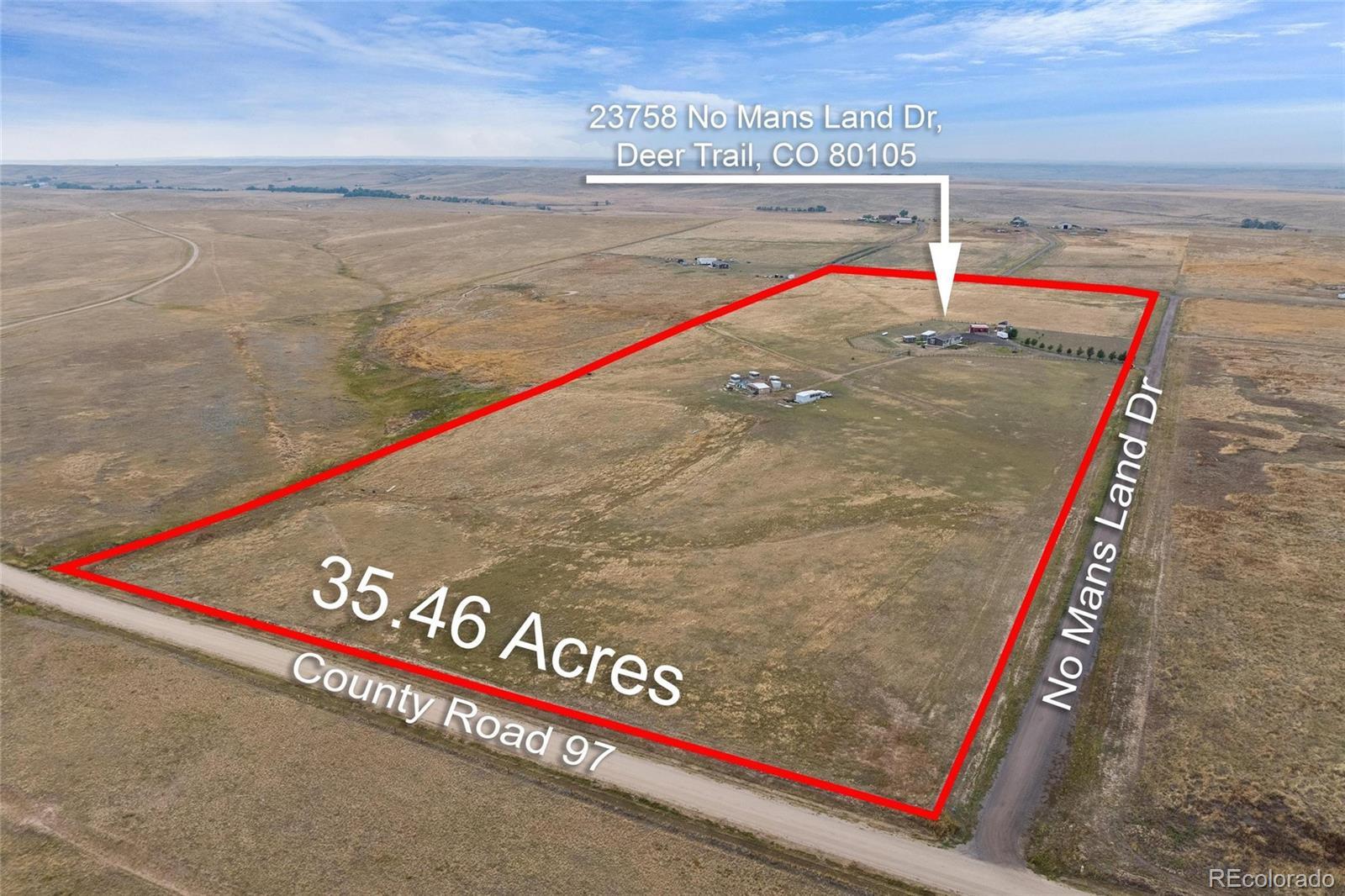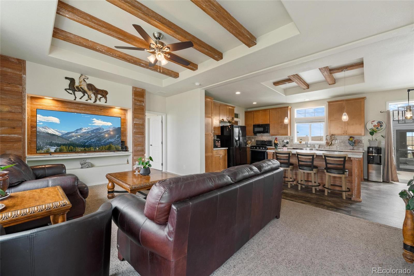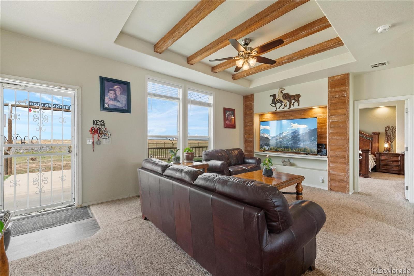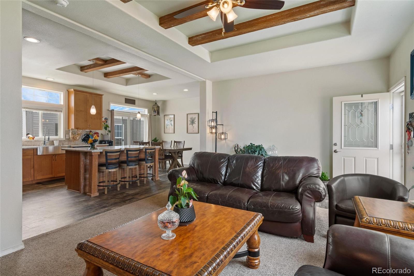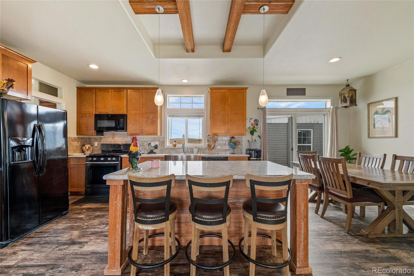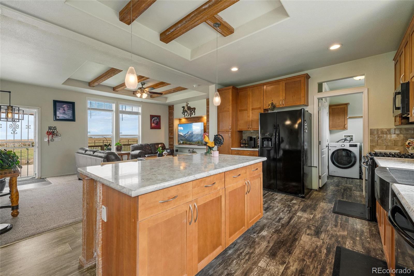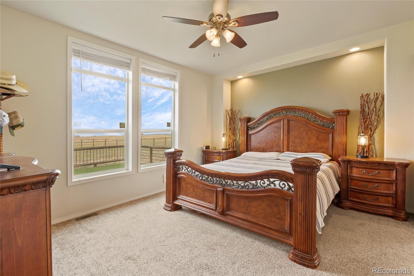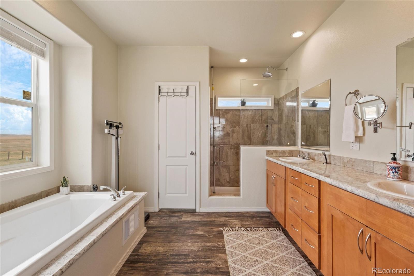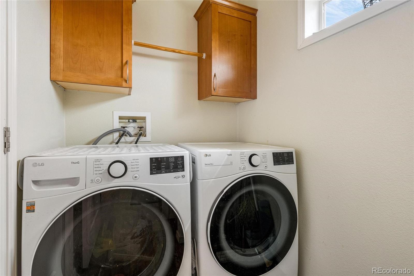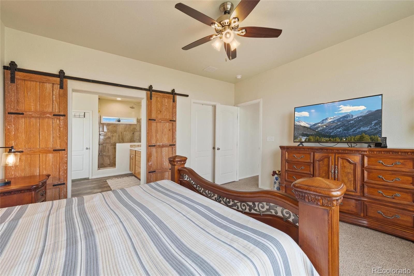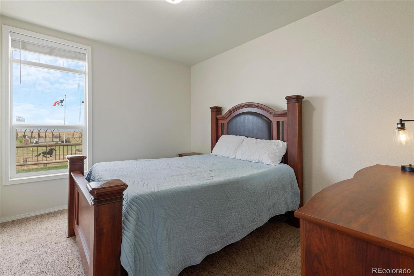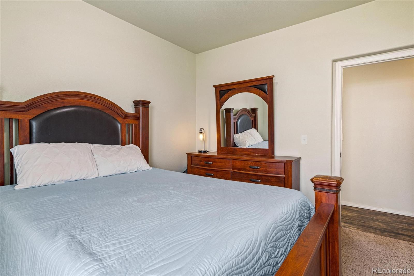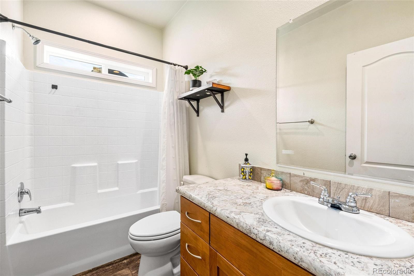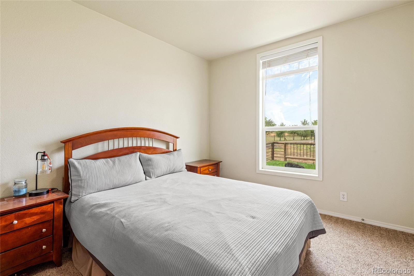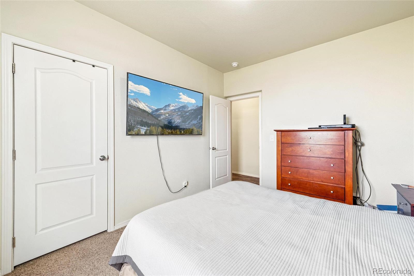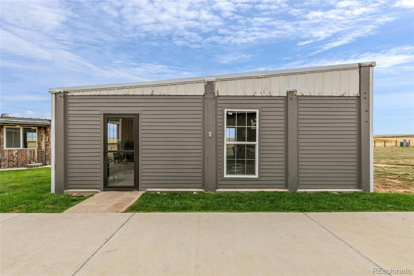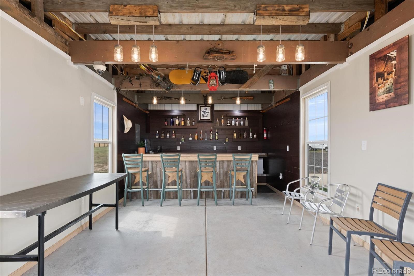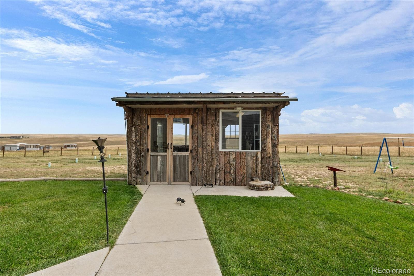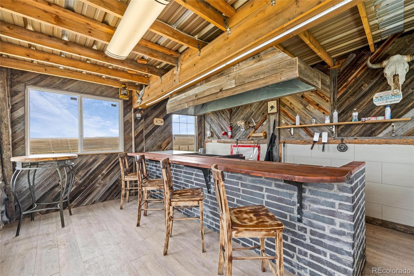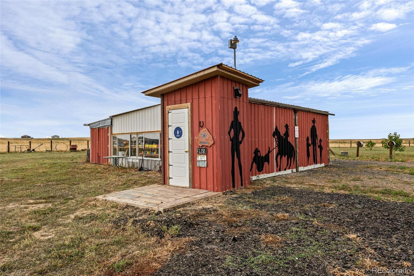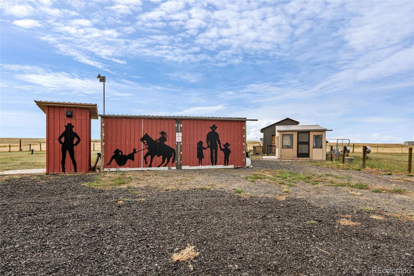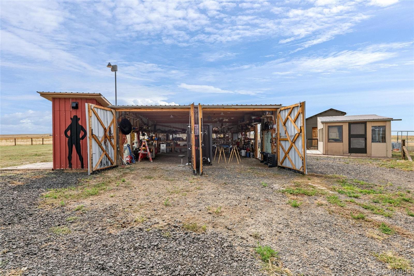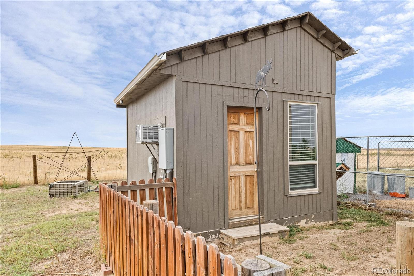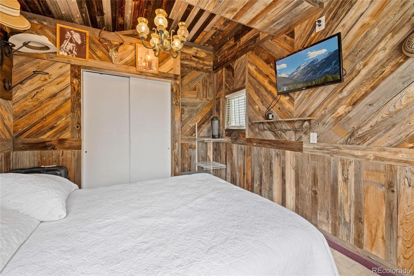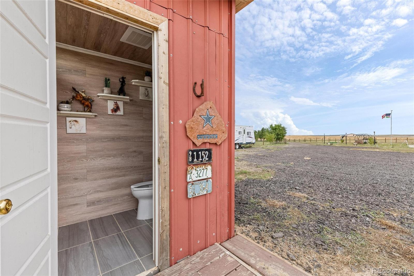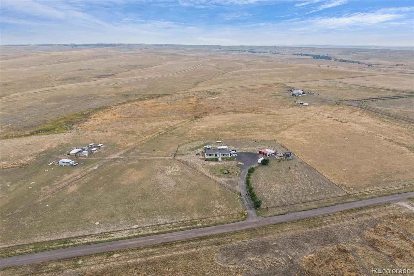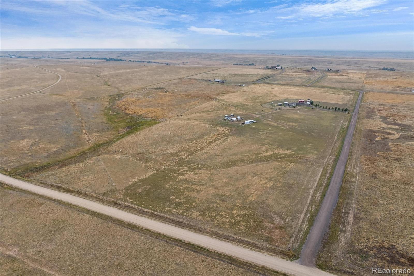Find us on...
Dashboard
- 4 Beds
- 3 Baths
- 1,646 Sqft
- 35.46 Acres
New Search X
23758 No Mans Land Drive
One-of-a-Kind Property with Endless Possibilities! Welcome to this exceptional 2023 home, meticulously cared for by its original owners. This spacious 4-bedroom, 3-bathroom residence offers modern comfort with an open-concept kitchen, living, and dining area—perfect for entertaining or relaxing with family. Coffered ceilings with beams, All 35.4 acres are fenced in plus another fence around the house for the dogs to freely play and avoid wild animal access. Oh and private gate with remote control :) But the magic doesn’t stop at the main house. The property boasts a remarkable array of additional structures, thoughtfully built and fully equipped with electricity—and some with water access—including: A stylish bar for hosting guests, A fully functional workshop with its own half bath, A cozy guest room for overnight visitors, An impressive indoor kitchen and grill station, A chicken coop and livestock-ready enclosures, Multiple utility buildings for storage or creative use. Whether you're dreaming of a hobby farm, a multi-use retreat, or simply a home with room to grow, this property delivers unmatched versatility and charm. Schedule your showing today and experience the lifestyle this unique estate has to offer! Property Video: https://vimeo.com/1116618287?share=copy
Listing Office: RE/MAX Professionals 
Essential Information
- MLS® #4041658
- Price$665,000
- Bedrooms4
- Bathrooms3.00
- Full Baths2
- Half Baths1
- Square Footage1,646
- Acres35.46
- Year Built2023
- TypeResidential
- Sub-TypeSingle Family Residence
- StyleA-Frame
- StatusPending
Community Information
- Address23758 No Mans Land Drive
- SubdivisionYarrow Hills
- CityDeer Trail
- CountyElbert
- StateCO
- Zip Code80105
Amenities
- Parking Spaces20
Utilities
Electricity Connected, Propane
Interior
- HeatingForced Air
- CoolingCentral Air
- StoriesOne
Interior Features
Ceiling Fan(s), Five Piece Bath, Kitchen Island
Appliances
Dishwasher, Disposal, Microwave, Oven, Range, Refrigerator
Exterior
- RoofComposition
Exterior Features
Barbecue, Dog Run, Gas Grill, Private Yard
Lot Description
Corner Lot, Landscaped, Level, Many Trees, Open Space
School Information
- DistrictAgate 300
- ElementaryAgate
- MiddleAgate
- HighAgate
Additional Information
- Date ListedSeptember 12th, 2025
Listing Details
 RE/MAX Professionals
RE/MAX Professionals
 Terms and Conditions: The content relating to real estate for sale in this Web site comes in part from the Internet Data eXchange ("IDX") program of METROLIST, INC., DBA RECOLORADO® Real estate listings held by brokers other than RE/MAX Professionals are marked with the IDX Logo. This information is being provided for the consumers personal, non-commercial use and may not be used for any other purpose. All information subject to change and should be independently verified.
Terms and Conditions: The content relating to real estate for sale in this Web site comes in part from the Internet Data eXchange ("IDX") program of METROLIST, INC., DBA RECOLORADO® Real estate listings held by brokers other than RE/MAX Professionals are marked with the IDX Logo. This information is being provided for the consumers personal, non-commercial use and may not be used for any other purpose. All information subject to change and should be independently verified.
Copyright 2026 METROLIST, INC., DBA RECOLORADO® -- All Rights Reserved 6455 S. Yosemite St., Suite 500 Greenwood Village, CO 80111 USA
Listing information last updated on February 18th, 2026 at 5:33am MST.

