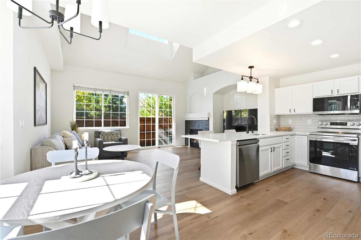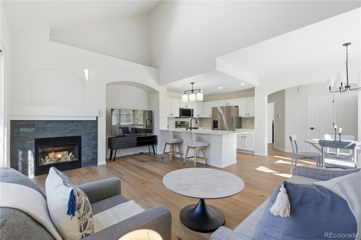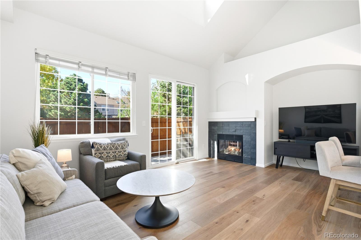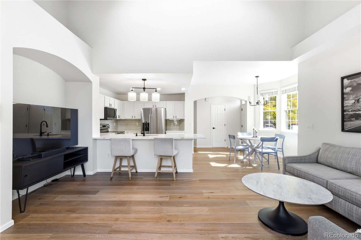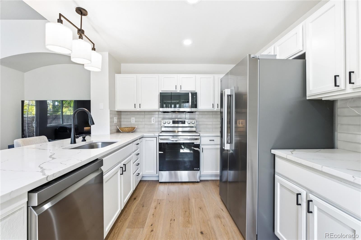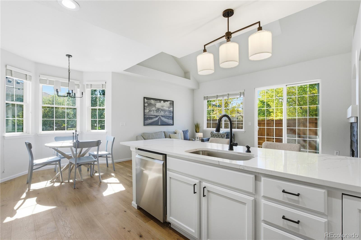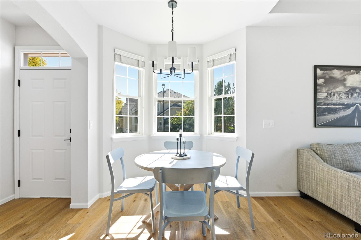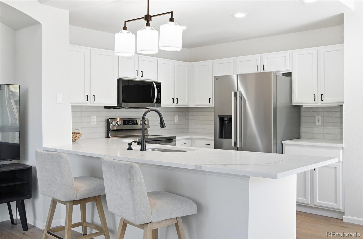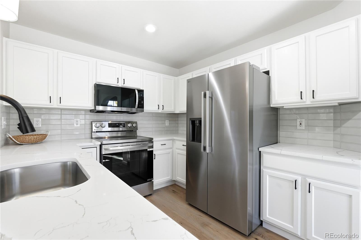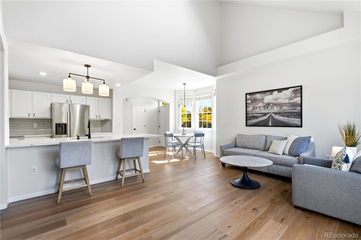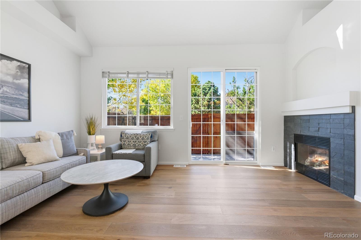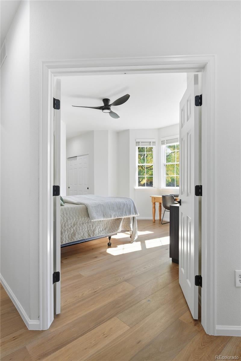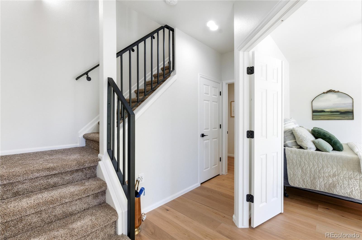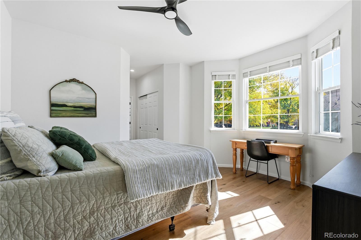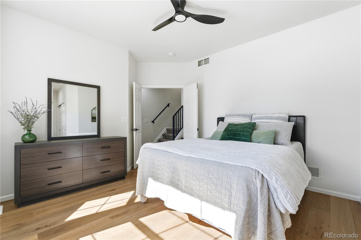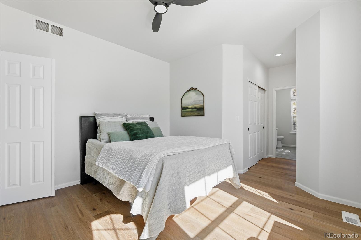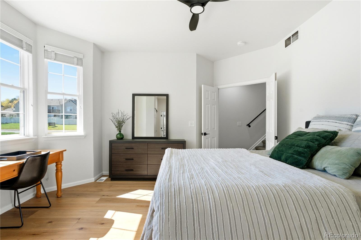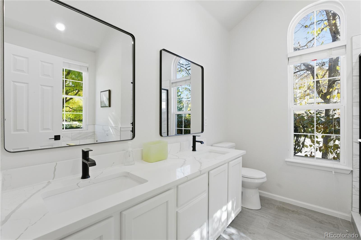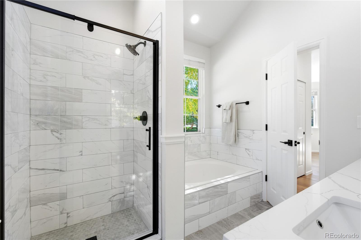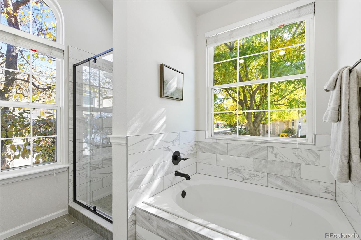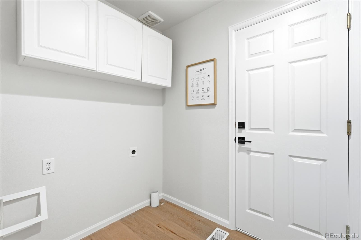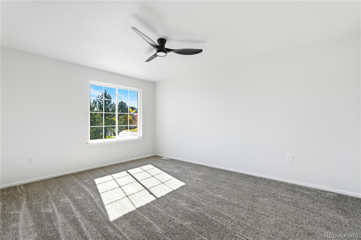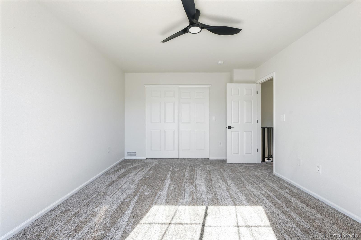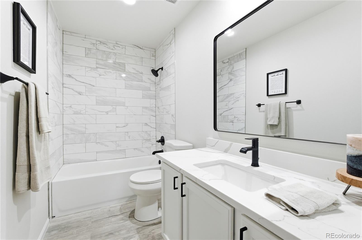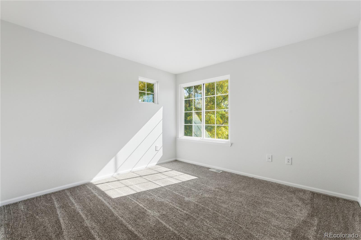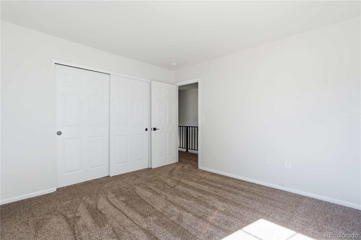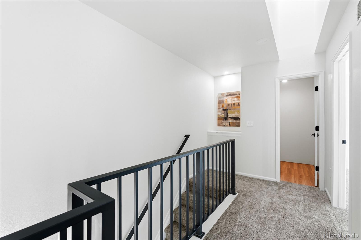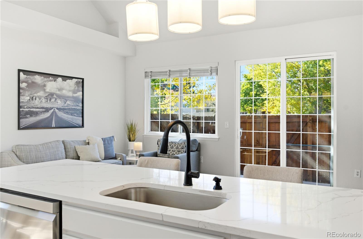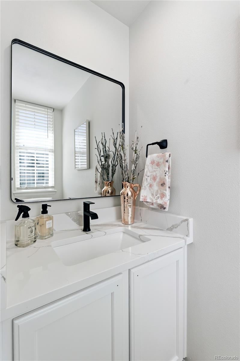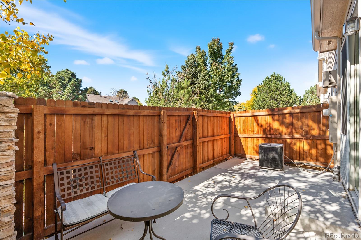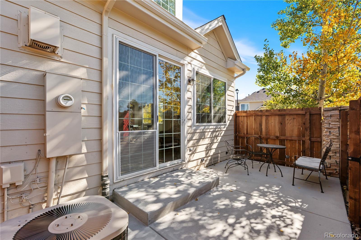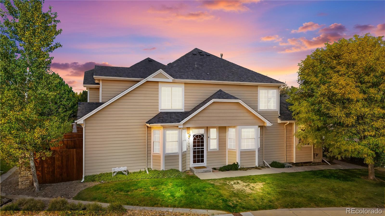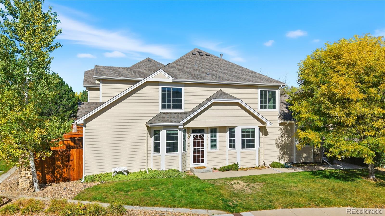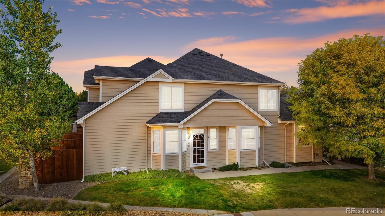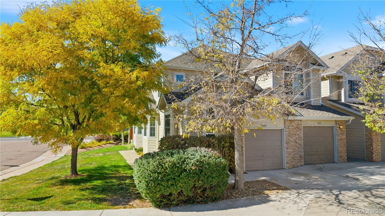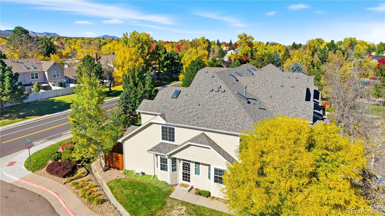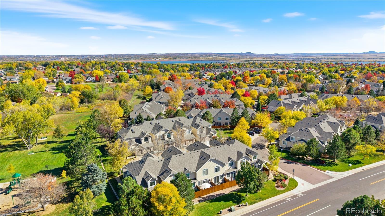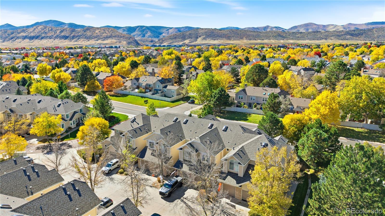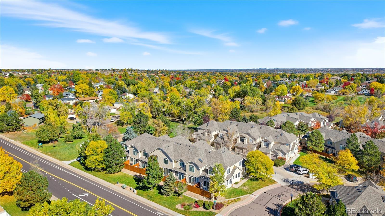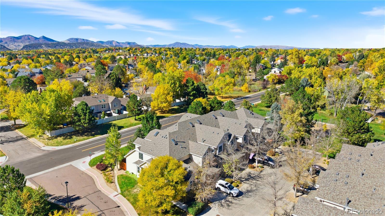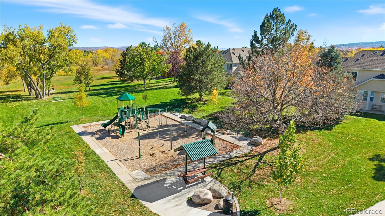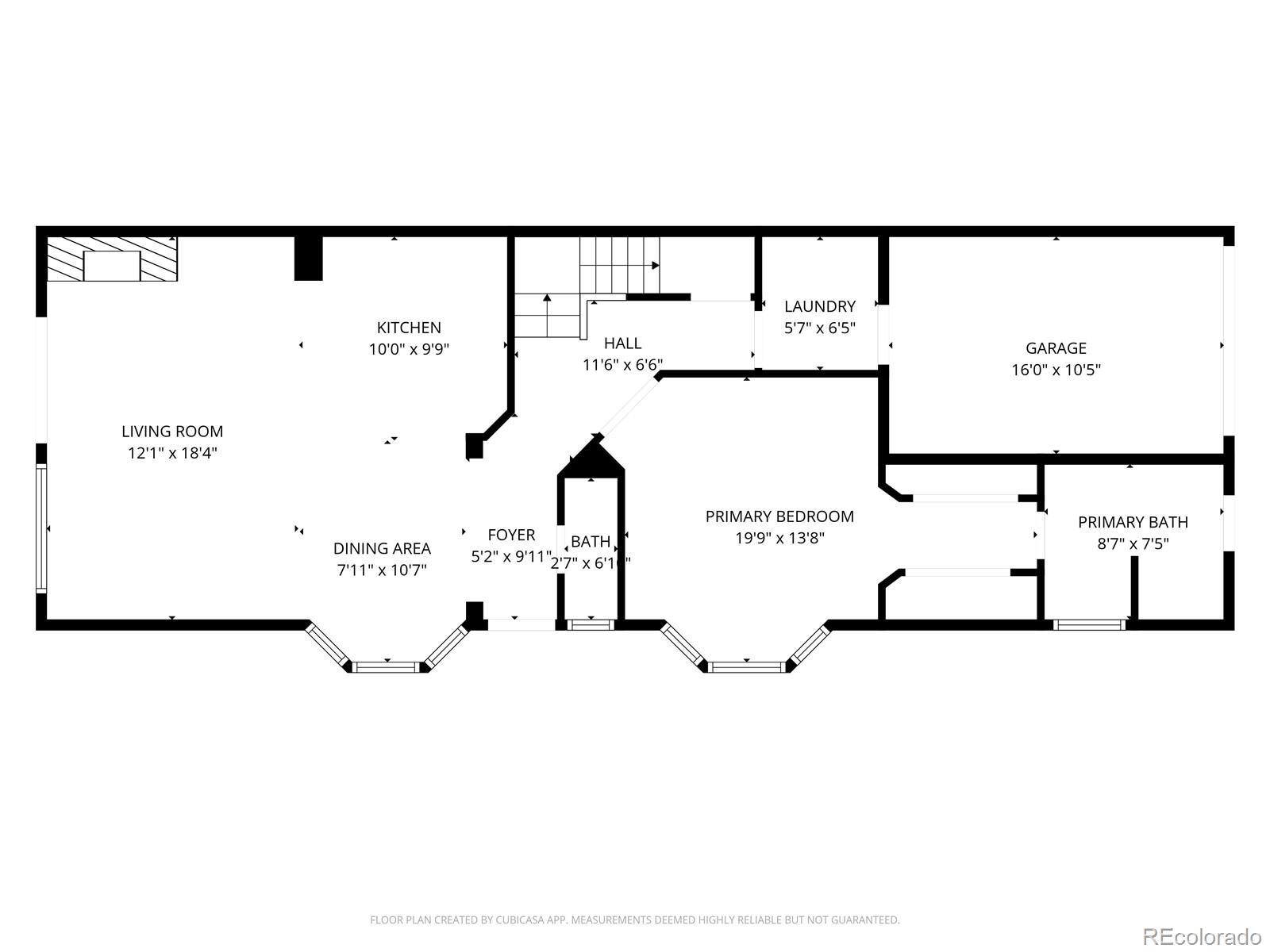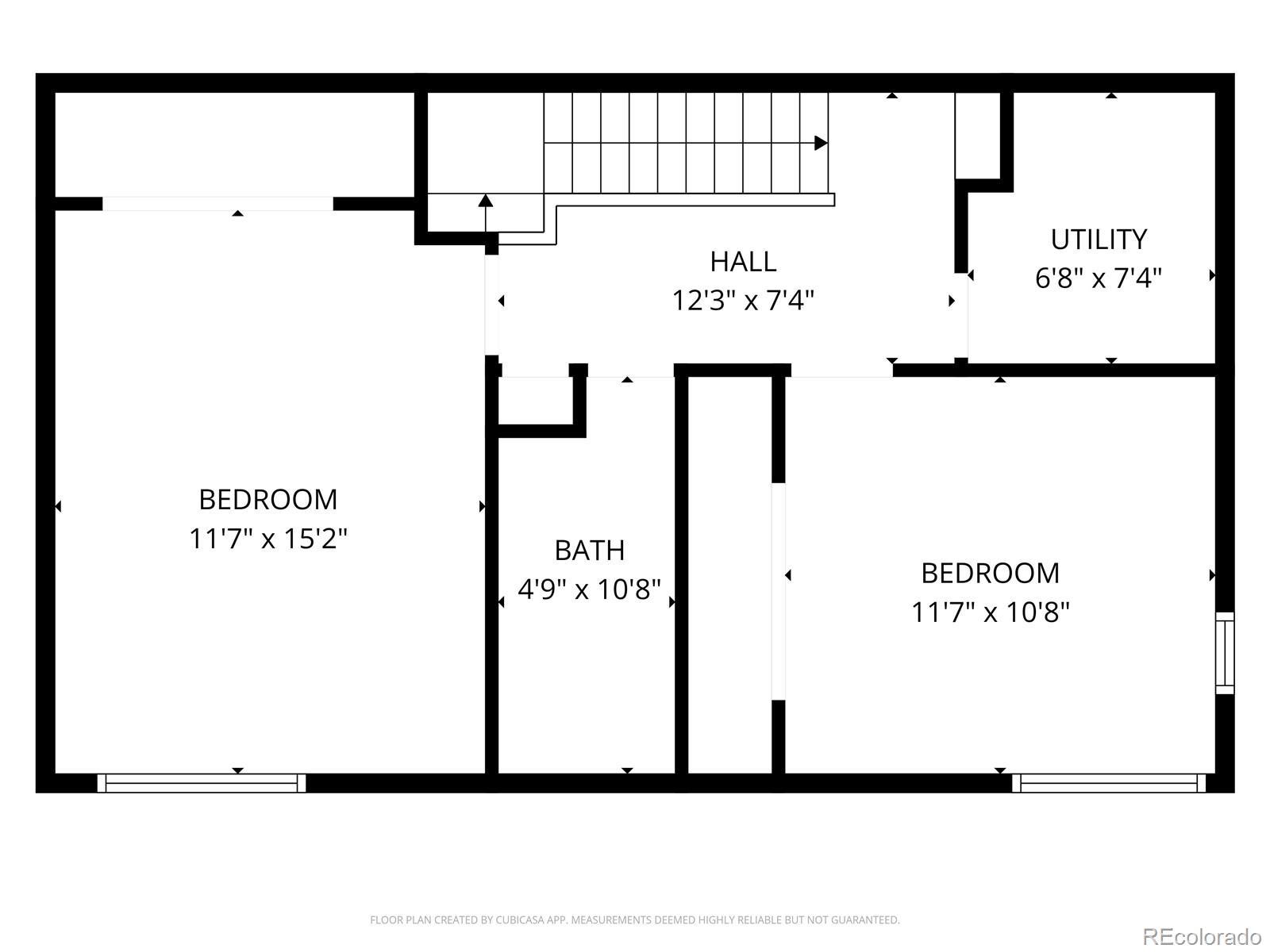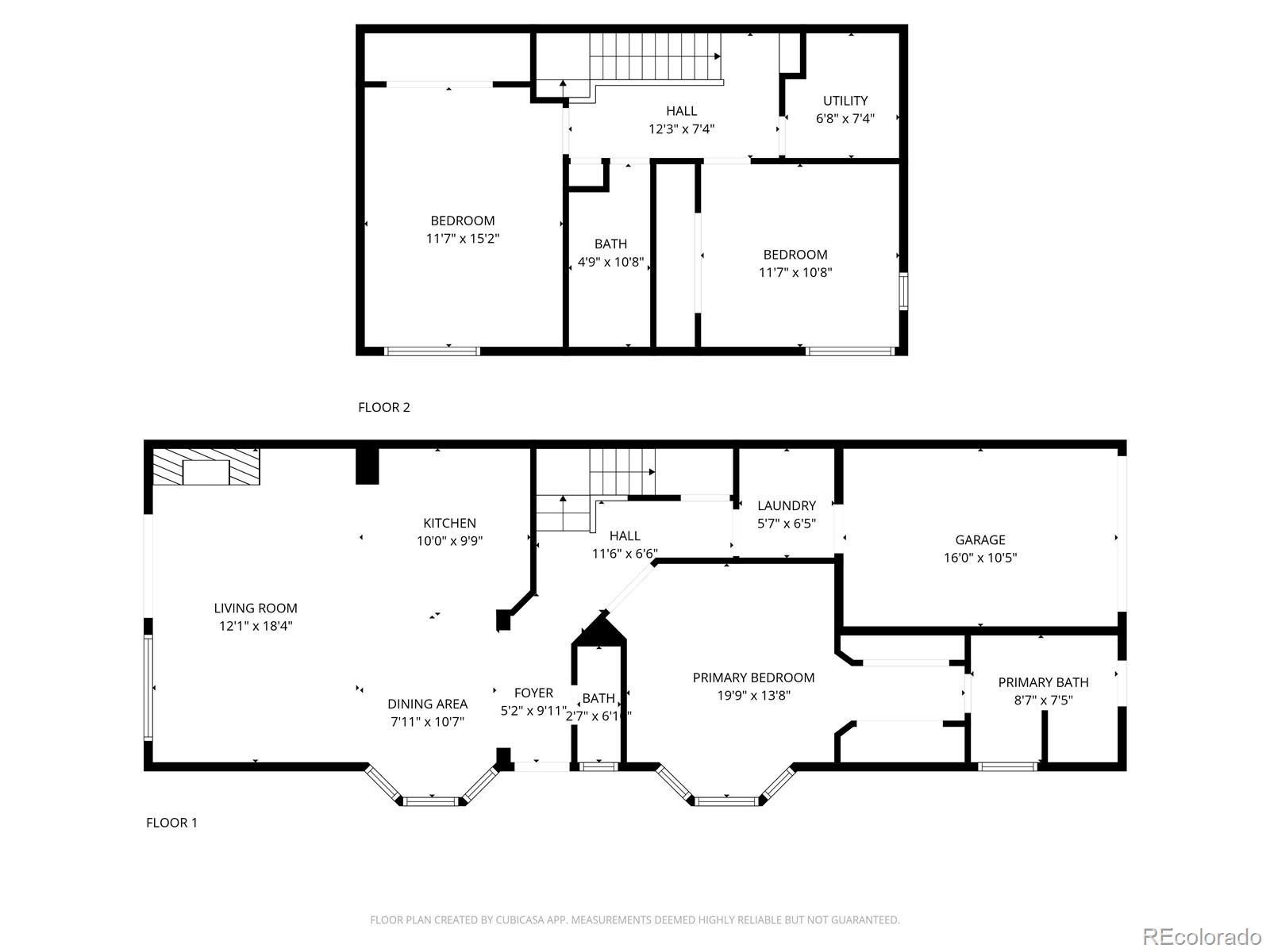Find us on...
Dashboard
- 3 Beds
- 3 Baths
- 1,516 Sqft
- .04 Acres
New Search X
9199 W Phillips Drive
**PRICE REDUCTION** Welcome to your turnkey masterpiece on West Phillips Drive! This MAIN-FLOOR PRIMARY suite townhome has been fully remodeled, blending modern design, thoughtful upgrades, and mountain-view living all in one. The main floor features brand-new 7.48” white oak engineered hardwood floors (?” thick), while the upstairs offers plush new carpet and a newly added large third bedroom — perfect for guests, a home office, or a growing family. Every detail shines — fresh paint throughout, custom-fabricated matte-black metal railings, new interior doors and handles, updated outlets, a tile-accented fireplace, new toilets, all-new bathroom countertops, a new tub upstairs, and a new tiled shower in the primary bath. The kitchen is a showpiece with modern backsplash, all-new stainless-steel appliances, new countertops, and a new sink, blending functionality with sleek style. Step out back to a freshly poured concrete patio shaded by a mature aspen tree — perfect for morning coffee, evening wine, or weekend BBQs. Enjoy low-maintenance living with HOA-covered exterior, roof, and grounds maintenance, plus community amenities including a seasonal pool, hot tub/spa, and trail access connecting to Weaver Park and Chatfield State Park. Move-in ready, beautifully remodeled, and nestled in one of Littleton’s most desirable communities — this is Colorado living at its finest!
Listing Office: What's Next-Realty 
Essential Information
- MLS® #4043347
- Price$500,000
- Bedrooms3
- Bathrooms3.00
- Full Baths2
- Half Baths1
- Square Footage1,516
- Acres0.04
- Year Built2000
- TypeResidential
- Sub-TypeTownhouse
- StatusActive
Community Information
- Address9199 W Phillips Drive
- SubdivisionChatfield Commons
- CityLittleton
- CountyJefferson
- StateCO
- Zip Code80128
Amenities
- Parking Spaces1
- # of Garages1
- ViewMountain(s)
Utilities
Cable Available, Electricity Connected
Interior
- HeatingForced Air
- CoolingCentral Air
- FireplaceYes
- # of Fireplaces1
- FireplacesLiving Room
- StoriesTwo
Interior Features
Ceiling Fan(s), Eat-in Kitchen, Five Piece Bath, High Ceilings, Kitchen Island, Quartz Counters, Smoke Free, Vaulted Ceiling(s)
Appliances
Dishwasher, Microwave, Oven, Refrigerator
Exterior
- RoofComposition
Lot Description
Corner Lot, Mountainous, Near Public Transit
School Information
- DistrictJefferson County R-1
- ElementaryCoronado
- MiddleFalcon Bluffs
- HighChatfield
Additional Information
- Date ListedOctober 21st, 2025
- ZoningP-D
Listing Details
 What's Next-Realty
What's Next-Realty
 Terms and Conditions: The content relating to real estate for sale in this Web site comes in part from the Internet Data eXchange ("IDX") program of METROLIST, INC., DBA RECOLORADO® Real estate listings held by brokers other than RE/MAX Professionals are marked with the IDX Logo. This information is being provided for the consumers personal, non-commercial use and may not be used for any other purpose. All information subject to change and should be independently verified.
Terms and Conditions: The content relating to real estate for sale in this Web site comes in part from the Internet Data eXchange ("IDX") program of METROLIST, INC., DBA RECOLORADO® Real estate listings held by brokers other than RE/MAX Professionals are marked with the IDX Logo. This information is being provided for the consumers personal, non-commercial use and may not be used for any other purpose. All information subject to change and should be independently verified.
Copyright 2026 METROLIST, INC., DBA RECOLORADO® -- All Rights Reserved 6455 S. Yosemite St., Suite 500 Greenwood Village, CO 80111 USA
Listing information last updated on February 14th, 2026 at 8:18am MST.

