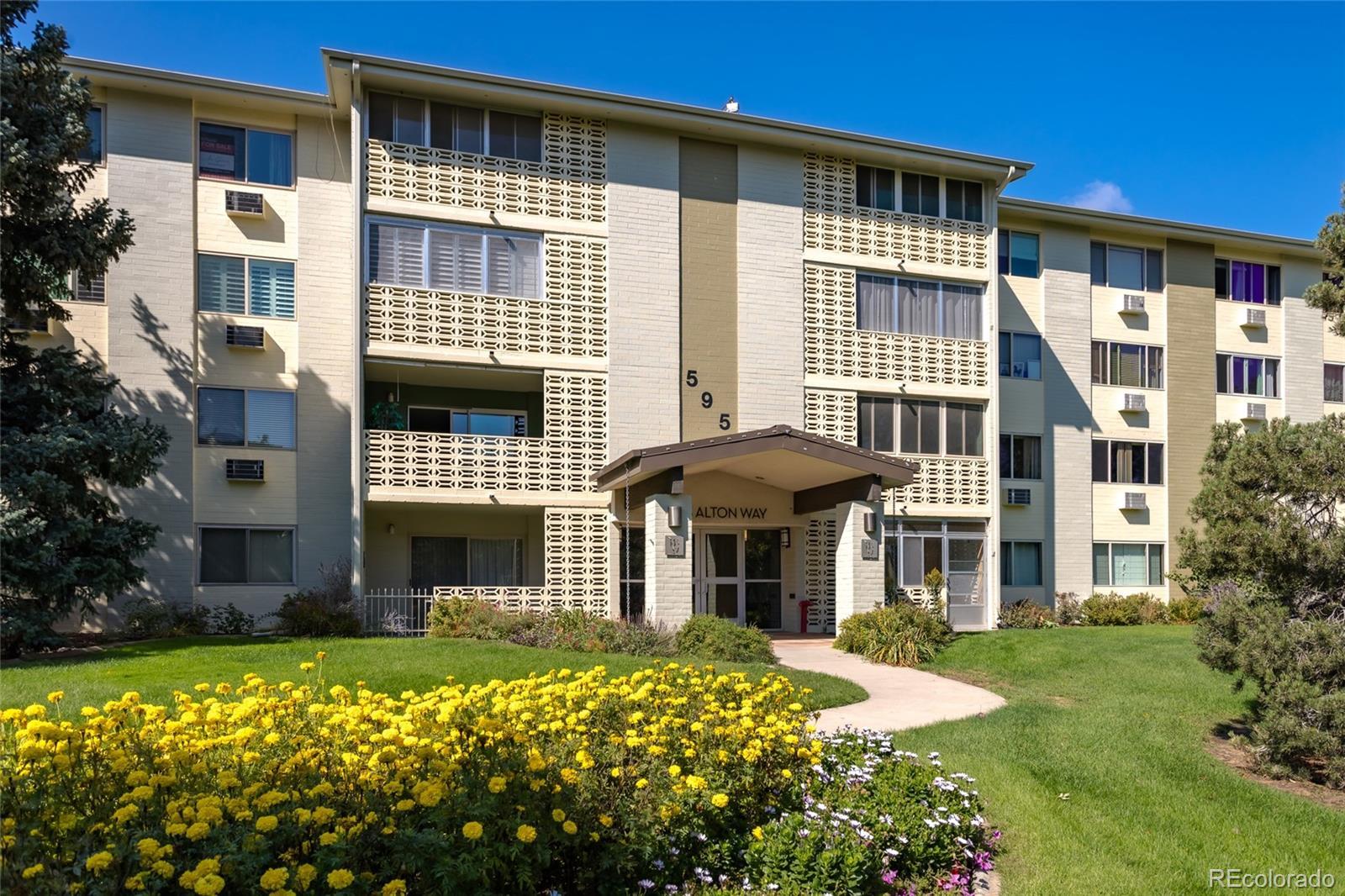Find us on...
Dashboard
- $214k Price
- 2 Beds
- 2 Baths
- 1,200 Sqft
New Search X
595 S Alton Way 10a
THIS IS THE ONE! This active adult 55+ community is your next home! This property is a ground level unit with easy access to all amenities. The unit boasts of new flooring in the kitchen and bathrooms. All new kitchen appliances, totally remodeled bathrooms, with all new fixtures, tile floors and a walk in shower in the primary suite. The large bedrooms offer plenty of natural light and a huge walk in closet in the primary bedroom. The utility room provides additional ample storage and pantry use. This is pride of ownership. The location is near the gardens and trails that sits in the secluded corner of the building for quiet times that you will appreciate and enjoy as you sit in the enclosed lanai. This unit also comes with a dedicated 1 car detached garage. You will love the amenities and the impeccable and incredibly maintained landscape and grounds in this community. As you enter the community, you are welcomed with lush, colorful flower beds, plush green grass and plenty of walking trails to relax your mind and body after a busy day of activities. Don't forget to visit the clubhouse with the indoor pool/spa to add to your evening and daytime relaxation routine. Set your showing today for this reasonably priced ground floor unit with plenty of upgrades!
Listing Office: City Park Realty LLC 
Essential Information
- MLS® #4050341
- Price$214,000
- Bedrooms2
- Bathrooms2.00
- Full Baths1
- Square Footage1,200
- Acres0.00
- Year Built1968
- TypeResidential
- Sub-TypeCondominium
- StatusPending
Community Information
- Address595 S Alton Way 10a
- SubdivisionWindsor Gardens
- CityDenver
- CountyDenver
- StateCO
- Zip Code80247
Amenities
- Parking Spaces1
- # of Garages1
- Has PoolYes
- PoolIndoor
Amenities
Clubhouse, Coin Laundry, Elevator(s), Fitness Center, Garden Area, Golf Course, Laundry, On Site Management, Parking, Pool, Security, Spa/Hot Tub, Trail(s)
Interior
- HeatingRadiant
- CoolingAir Conditioning-Room
- StoriesOne
Interior Features
Breakfast Bar, Eat-in Kitchen, No Stairs, Open Floorplan, Pantry, Primary Suite, Smoke Free, Walk-In Closet(s)
Appliances
Dishwasher, Disposal, Microwave, Range, Refrigerator, Self Cleaning Oven
Exterior
- RoofComposition
- FoundationBlock, Concrete Perimeter
Exterior Features
Balcony, Elevator, Garden, Lighting, Spa/Hot Tub, Tennis Court(s)
Windows
Double Pane Windows, Window Treatments
School Information
- DistrictDenver 1
- ElementaryPlace Bridge Academy
- MiddlePlace Bridge Academy
- HighGeorge Washington
Additional Information
- Date ListedOctober 2nd, 2025
- ZoningO-1
Listing Details
 City Park Realty LLC
City Park Realty LLC
 Terms and Conditions: The content relating to real estate for sale in this Web site comes in part from the Internet Data eXchange ("IDX") program of METROLIST, INC., DBA RECOLORADO® Real estate listings held by brokers other than RE/MAX Professionals are marked with the IDX Logo. This information is being provided for the consumers personal, non-commercial use and may not be used for any other purpose. All information subject to change and should be independently verified.
Terms and Conditions: The content relating to real estate for sale in this Web site comes in part from the Internet Data eXchange ("IDX") program of METROLIST, INC., DBA RECOLORADO® Real estate listings held by brokers other than RE/MAX Professionals are marked with the IDX Logo. This information is being provided for the consumers personal, non-commercial use and may not be used for any other purpose. All information subject to change and should be independently verified.
Copyright 2025 METROLIST, INC., DBA RECOLORADO® -- All Rights Reserved 6455 S. Yosemite St., Suite 500 Greenwood Village, CO 80111 USA
Listing information last updated on October 23rd, 2025 at 4:34pm MDT.






























