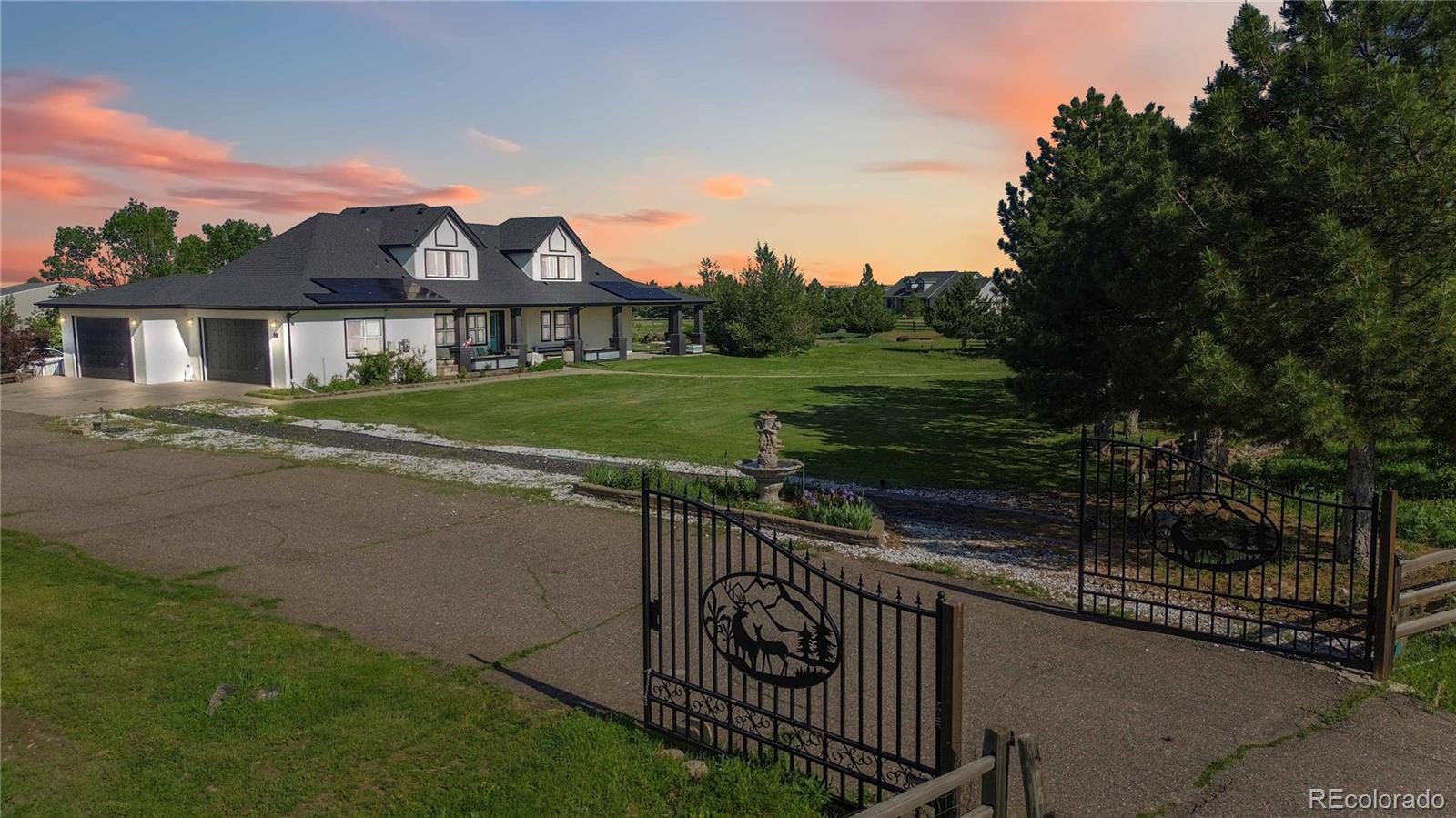Find us on...
Dashboard
- 5 Beds
- 6 Baths
- 7,294 Sqft
- 2.46 Acres
New Search X
1550 Ajax Street
Alright, buckle up, buttercup, because this isn't just a house; it's practically a lifestyle upgrade wrapped in 7,200 square feet of "pinch me, I'm dreaming" energy. Nestled on a generous 2.4-acre corner lot, this custom-built masterpiece has 6 beds & 5 baths, you'll have more space than a celebrity's entourage – perfect for actual humans or furry friends. Walk-in to an expansive family room & oversized kitchen - the ultimate command center, with granite countertops and stainless steel appliances, perfectly positioned to keep you in the heart of the action. For those moments that demand a bit more pomp and circumstance, a separate formal dining area is ready. Now, let's talk about the master suite. Next to another bedroom on the main floor, this room lives large! The five-piece en-suite bathroom is a spa-like retreat, complete with a soaker tub that begs for bubble baths, a separate shower, and dual vanities so you'll never have to elbow for mirror space again. Upstairs, you are greeted by a massive bonus room, ready to transform into your personal play palace, fitness haven, or an office so expansive, you might actually enjoy Monday mornings. The 2 bedrooms aren't just bedrooms; they're private sanctuaries, each boasting its own en-suite bathroom and walk-in closet. Descend into the full finished basement, where a full sized wet bar beckons for impromptu happy hours. 2 additional bedrooms offer ample guest quarters, and a dedicated space ideal for a theatre room. Oh, and did we mention the workshop? It's not just a workshop; it's an RV-sized kingdom with room for two additional vehicles and enough space left over to actually, you know, work. Who needs a mere garage when you can have a personal automotive palace? This home isn't just a place to live; it's an invitation to live grandly. So, if you're tired of living small and ready to embrace a life of expansive space & luxury, your search ends here. Just 30 minutes east of Denver via I-70 with easy access to DIA.
Listing Office: Colorado Home Realty 
Essential Information
- MLS® #4050555
- Price$975,000
- Bedrooms5
- Bathrooms6.00
- Full Baths4
- Half Baths1
- Square Footage7,294
- Acres2.46
- Year Built2000
- TypeResidential
- Sub-TypeSingle Family Residence
- StatusActive
Community Information
- Address1550 Ajax Street
- SubdivisionStrasburg
- CityStrasburg
- CountyAdams
- StateCO
- Zip Code80136
Amenities
- Parking Spaces7
- # of Garages7
- ViewMountain(s)
Parking
Asphalt, Concrete, Finished Garage, RV Garage, Storage
Interior
- HeatingForced Air, Natural Gas
- CoolingAttic Fan, Central Air
- FireplaceYes
- # of Fireplaces1
- FireplacesFamily Room, Gas, Gas Log
- StoriesTwo
Interior Features
Breakfast Bar, Ceiling Fan(s), Entrance Foyer, Five Piece Bath, Granite Counters, High Ceilings, Open Floorplan, Pantry, Primary Suite, Solid Surface Counters, Vaulted Ceiling(s), Walk-In Closet(s), Wet Bar
Appliances
Bar Fridge, Dishwasher, Double Oven, Microwave, Water Softener
Exterior
- RoofComposition
- FoundationConcrete Perimeter
Exterior Features
Garden, Private Yard, Rain Gutters
Lot Description
Corner Lot, Sprinklers In Front, Sprinklers In Rear
Windows
Window Coverings, Window Treatments
School Information
- DistrictStrasburg 31-J
- ElementaryStrasburg
- MiddleHemphill
- HighStrasburg
Additional Information
- Date ListedJune 16th, 2025
- ZoningA-1
Listing Details
 Colorado Home Realty
Colorado Home Realty
 Terms and Conditions: The content relating to real estate for sale in this Web site comes in part from the Internet Data eXchange ("IDX") program of METROLIST, INC., DBA RECOLORADO® Real estate listings held by brokers other than RE/MAX Professionals are marked with the IDX Logo. This information is being provided for the consumers personal, non-commercial use and may not be used for any other purpose. All information subject to change and should be independently verified.
Terms and Conditions: The content relating to real estate for sale in this Web site comes in part from the Internet Data eXchange ("IDX") program of METROLIST, INC., DBA RECOLORADO® Real estate listings held by brokers other than RE/MAX Professionals are marked with the IDX Logo. This information is being provided for the consumers personal, non-commercial use and may not be used for any other purpose. All information subject to change and should be independently verified.
Copyright 2025 METROLIST, INC., DBA RECOLORADO® -- All Rights Reserved 6455 S. Yosemite St., Suite 500 Greenwood Village, CO 80111 USA
Listing information last updated on August 20th, 2025 at 8:03pm MDT.




































