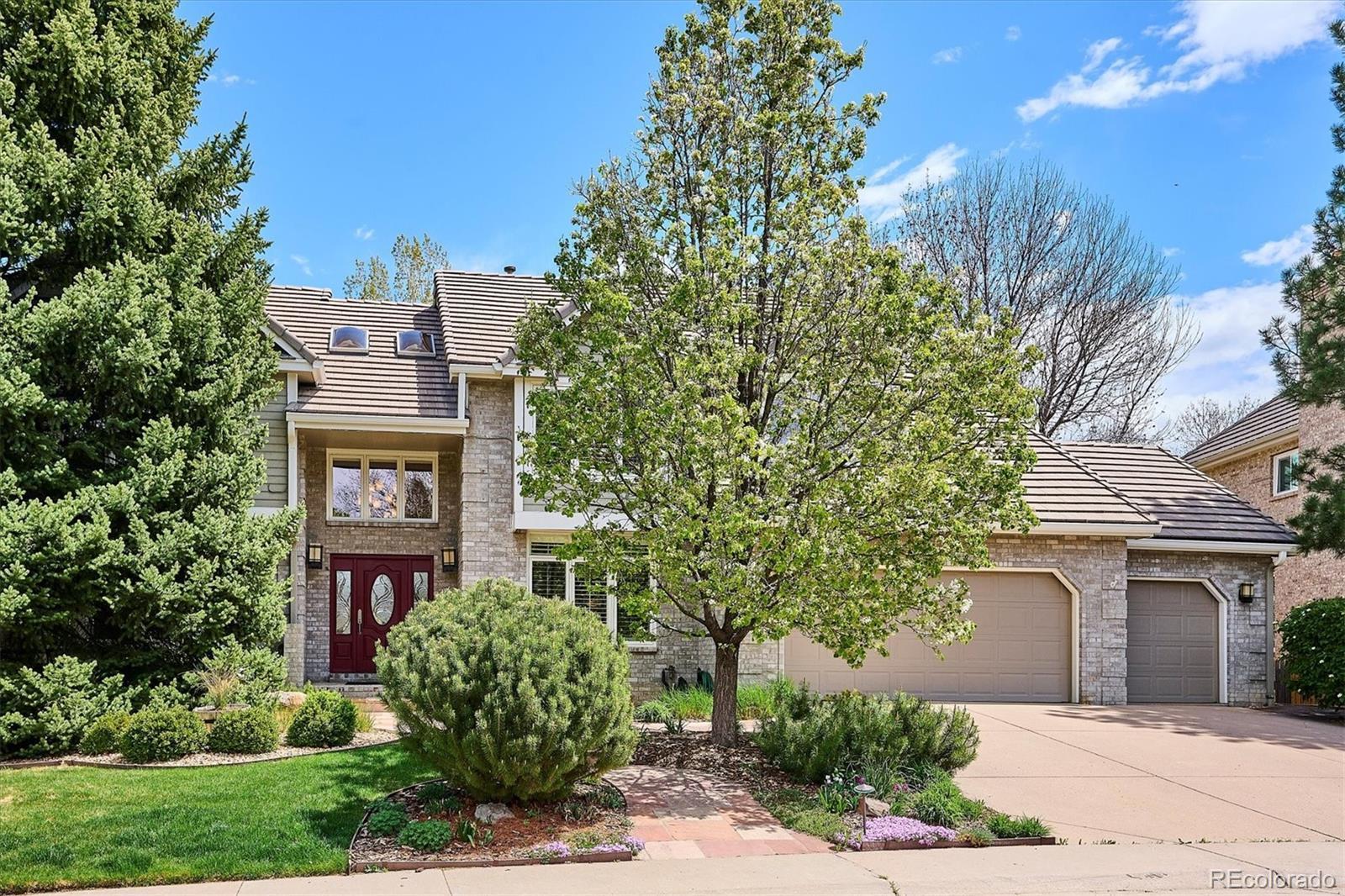Find us on...
Dashboard
- 5 Beds
- 5 Baths
- 4,833 Sqft
- .26 Acres
New Search X
5320 S Geneva Street
Welcome to this beautifully updated two-story walk-out, nestled on an oversized, private lot in the highly sought-after Hills West community. Surrounded by mature landscaping and backing to serene green space, this home offers the perfect blend of luxury, privacy, and convenience. Step onto the expansive deck and enjoy tranquil mornings with coffee and birdsong in your peaceful backyard retreat. Inside, the home is flooded with natural light from large windows and multiple skylights, offering seamless front-to-back illumination and effortless indoor-outdoor living. Designed for both everyday comfort and memorable entertaining, the main floor features multiple gathering and dining areas anchored by a spacious Great Room, the heart of the home. The gourmet kitchen is a chef’s dream, outfitted with premium appliances including Wolf, Asko, and Sub-Zero. Upstairs, the luxurious Primary Suite is set apart for privacy and connected to the guest wing via a dramatic bridge walkway. Three additional bedrooms include one with an en-suite bath, and the other two share the hallway bathroom. Rich hardwood flooring spans the main and upper levels (excluding great room, baths, and laundry), while elegant finishes such as solid wood panel doors, stone, granite, and marble elevate the home’s timeless appeal.The finished walk-out lower level is the ultimate retreat, featuring a bedroom, bath, fitness room, utility space, and a spacious family room with dry bar and media area. Ideal for movie nights and entertaining guests. Enjoy over 1,000 square feet of integrated outdoor living space, including a lower patio with gas fire-pit, perfect for gathering on cool Colorado evenings. Located minutes from I-25, top-rated schools, DTC, Cherry Creek, Downtown Denver, and miles of scenic trails. The Hills West community offers resort-style amenities including a clubhouse, pool, tennis courts, pickleball, and a playground. Don’t miss this rare opportunity!!
Listing Office: Coldwell Banker Realty 24 
Essential Information
- MLS® #4050912
- Price$2,089,500
- Bedrooms5
- Bathrooms5.00
- Full Baths3
- Half Baths1
- Square Footage4,833
- Acres0.26
- Year Built1986
- TypeResidential
- Sub-TypeSingle Family Residence
- StatusActive
Community Information
- Address5320 S Geneva Street
- SubdivisionThe Hills West
- CityEnglewood
- CountyArapahoe
- StateCO
- Zip Code80111
Amenities
- Parking Spaces3
- # of Garages3
Amenities
Clubhouse, Park, Playground, Pool, Tennis Court(s)
Utilities
Cable Available, Electricity Connected, Natural Gas Connected
Parking
Concrete, Exterior Access Door, Oversized
Interior
- HeatingForced Air, Natural Gas
- CoolingCentral Air
- FireplaceYes
- # of Fireplaces3
- StoriesTwo
Interior Features
Breakfast Bar, Built-in Features, Ceiling Fan(s), Central Vacuum, Eat-in Kitchen, Five Piece Bath, Granite Counters, Kitchen Island, Pantry, Primary Suite, Radon Mitigation System, Smoke Free, Vaulted Ceiling(s), Walk-In Closet(s)
Appliances
Bar Fridge, Convection Oven, Cooktop, Dishwasher, Disposal, Double Oven, Dryer, Gas Water Heater, Humidifier, Oven, Refrigerator, Self Cleaning Oven, Sump Pump, Washer, Wine Cooler
Fireplaces
Family Room, Gas Log, Great Room, Outside
Exterior
- RoofConcrete
Exterior Features
Fire Pit, Lighting, Private Yard, Rain Gutters
Lot Description
Landscaped, Level, Sprinklers In Front, Sprinklers In Rear
Windows
Bay Window(s), Double Pane Windows, Egress Windows, Skylight(s), Window Coverings, Window Treatments
School Information
- DistrictCherry Creek 5
- ElementaryBelleview
- MiddleCampus
- HighCherry Creek
Additional Information
- Date ListedMay 6th, 2025
- ZoningRES
Listing Details
 Coldwell Banker Realty 24
Coldwell Banker Realty 24
 Terms and Conditions: The content relating to real estate for sale in this Web site comes in part from the Internet Data eXchange ("IDX") program of METROLIST, INC., DBA RECOLORADO® Real estate listings held by brokers other than RE/MAX Professionals are marked with the IDX Logo. This information is being provided for the consumers personal, non-commercial use and may not be used for any other purpose. All information subject to change and should be independently verified.
Terms and Conditions: The content relating to real estate for sale in this Web site comes in part from the Internet Data eXchange ("IDX") program of METROLIST, INC., DBA RECOLORADO® Real estate listings held by brokers other than RE/MAX Professionals are marked with the IDX Logo. This information is being provided for the consumers personal, non-commercial use and may not be used for any other purpose. All information subject to change and should be independently verified.
Copyright 2025 METROLIST, INC., DBA RECOLORADO® -- All Rights Reserved 6455 S. Yosemite St., Suite 500 Greenwood Village, CO 80111 USA
Listing information last updated on May 13th, 2025 at 1:48am MDT.



















































