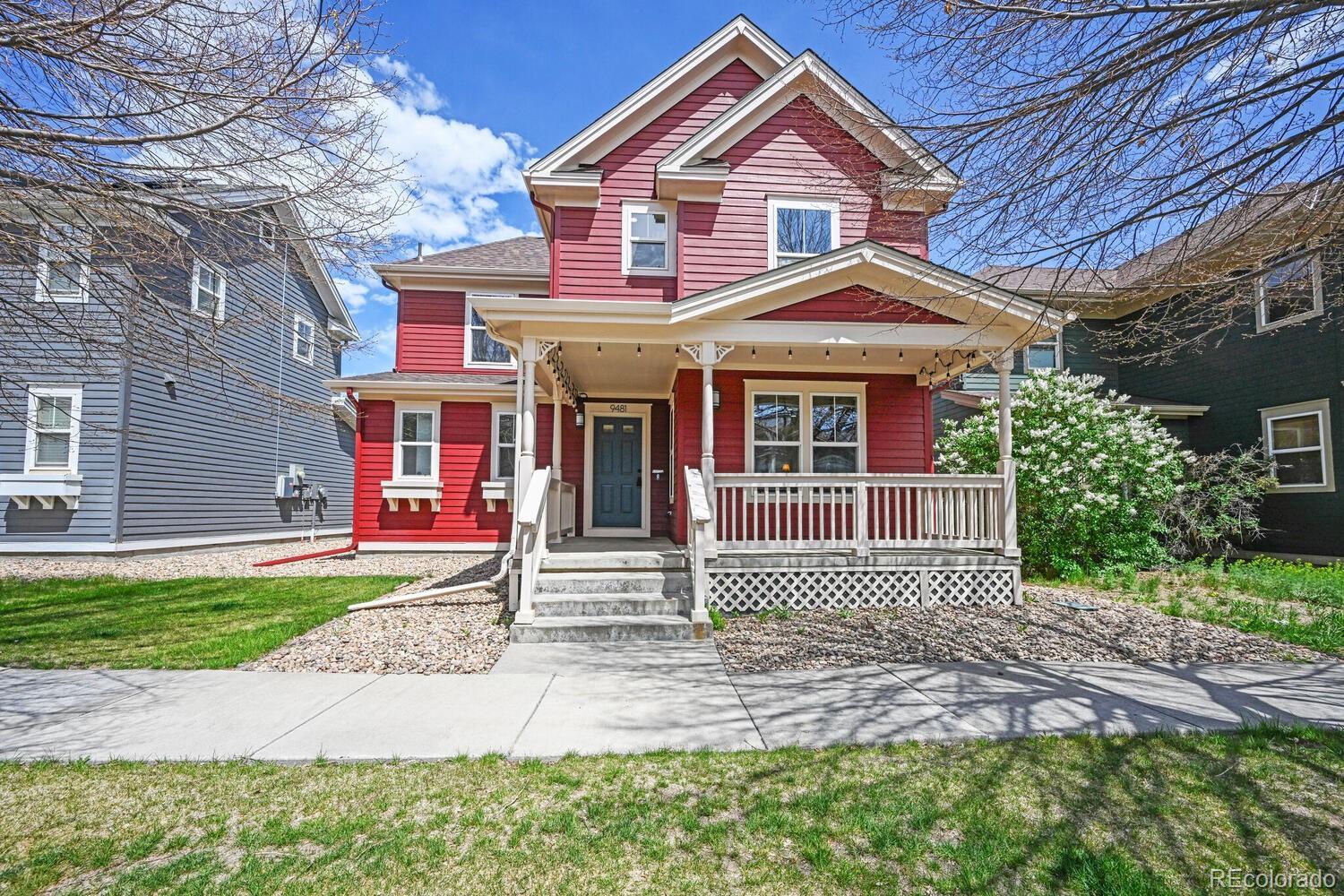Find us on...
Dashboard
- 4 Beds
- 4 Baths
- 1,780 Sqft
- .08 Acres
New Search X
9481 E 109th Drive
Welcome to this charming two-story cottage-style home nestled in the heart of the beloved Belle Creek community. From the moment you arrive, the welcoming front porch invites you to slow down & sip your morning coffee. Step inside & experience timeless elegance blended with thoughtful updates. Architectural details and charming built-ins are found throughout, while brand-new carpet adds fresh comfort underfoot. The open-concept floor plan is perfect for both everyday living and entertaining. The spacious eat-in kitchen features a peninsula with seating, warm oak cabinetry, a pantry, and seamless flow into the inviting living room. Crown molding and rich trim work frame the space, while a wall of windows fills the room with golden natural light. A rare main-level powder room, accented with classic wainscoting, adds both function and flair. Upstairs, the primary suite offers a peaceful retreat with its ensuite full bathroom and walk-in closet. Two additional bedrooms—one with gleaming hardwood floors and built-in shelving—and a full bathroom ensures comfort and convenience for all. And a true surprise lies below. The finished basement unveils a luxurious second primary ensuite with French doors that open into a private haven. Pamper yourself in the spa-like bathroom featuring heated flooring, jacuzzi tub & designer finishes. A cozy entry space with hardwood floors makes for an ideal office or sitting area & includes the laundry. Step outside to a sweet backyard with a grassy area and three fruit trees—your own little orchard to enjoy. With an attached one-car garage and NEW updates galore - interior paint (2025), roof w/ impact resistant shingles (Oct 2024), hot water heater (1.5 years new), newer exterior paint, whole house fan, lighting, pre-wired for A/C, and more - completes this home. Enjoy tree-lined streets, pocket parks, & access to the Belle Creek Family Center with fitness and rec facilities. This home is more than a place to live—it’s a place to belong.
Listing Office: HomeSmart 
Essential Information
- MLS® #4053620
- Price$450,000
- Bedrooms4
- Bathrooms4.00
- Full Baths3
- Half Baths1
- Square Footage1,780
- Acres0.08
- Year Built2004
- TypeResidential
- Sub-TypeSingle Family Residence
- StyleCottage
- StatusPending
Community Information
- Address9481 E 109th Drive
- SubdivisionBelle Creek
- CityCommerce City
- CountyAdams
- StateCO
- Zip Code80640
Amenities
- AmenitiesFitness Center, Playground
- Parking Spaces1
- # of Garages1
Utilities
Cable Available, Electricity Available, Electricity Connected, Internet Access (Wired), Natural Gas Available, Natural Gas Connected
Interior
- HeatingForced Air
- CoolingAttic Fan, Other
- StoriesTwo
Interior Features
Built-in Features, Ceiling Fan(s), Eat-in Kitchen, Granite Counters, Laminate Counters, Primary Suite
Appliances
Dishwasher, Disposal, Dryer, Microwave, Oven, Refrigerator, Washer, Water Softener
Exterior
- Exterior FeaturesPrivate Yard
- RoofComposition
Lot Description
Landscaped, Master Planned, Sprinklers In Front, Sprinklers In Rear
Windows
Double Pane Windows, Window Treatments
School Information
- DistrictSchool District 27-J
- ElementaryBelle Creek Charter
- MiddleBelle Creek Charter
- HighPrairie View
Additional Information
- Date ListedApril 24th, 2025
Listing Details
 HomeSmart
HomeSmart
 Terms and Conditions: The content relating to real estate for sale in this Web site comes in part from the Internet Data eXchange ("IDX") program of METROLIST, INC., DBA RECOLORADO® Real estate listings held by brokers other than RE/MAX Professionals are marked with the IDX Logo. This information is being provided for the consumers personal, non-commercial use and may not be used for any other purpose. All information subject to change and should be independently verified.
Terms and Conditions: The content relating to real estate for sale in this Web site comes in part from the Internet Data eXchange ("IDX") program of METROLIST, INC., DBA RECOLORADO® Real estate listings held by brokers other than RE/MAX Professionals are marked with the IDX Logo. This information is being provided for the consumers personal, non-commercial use and may not be used for any other purpose. All information subject to change and should be independently verified.
Copyright 2025 METROLIST, INC., DBA RECOLORADO® -- All Rights Reserved 6455 S. Yosemite St., Suite 500 Greenwood Village, CO 80111 USA
Listing information last updated on June 15th, 2025 at 11:48am MDT.

































