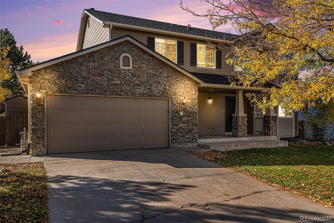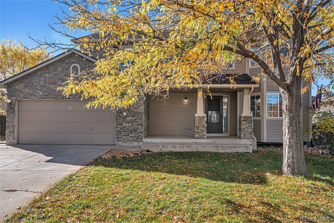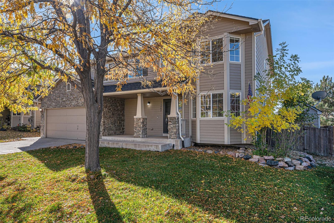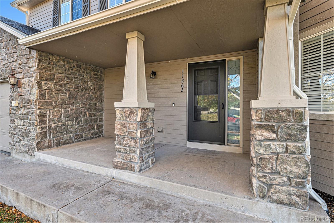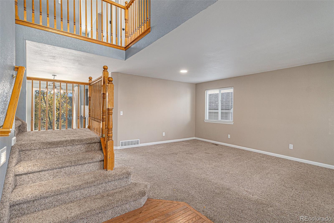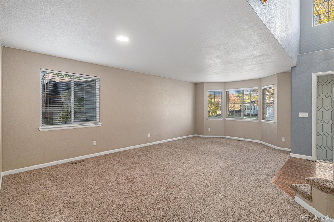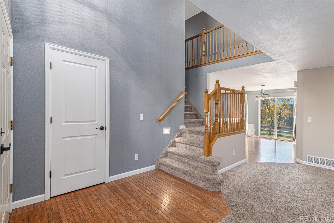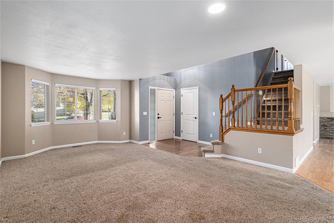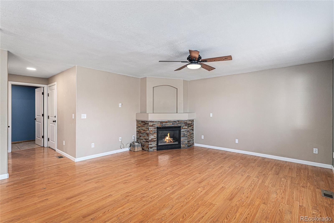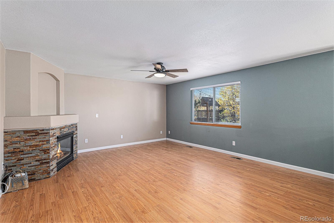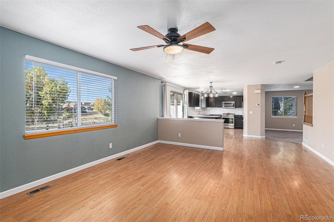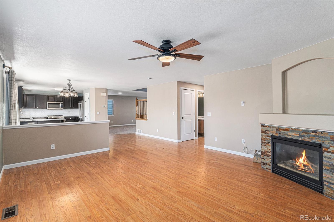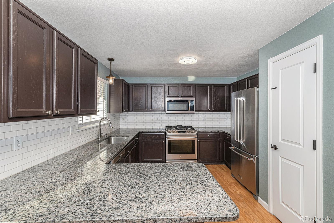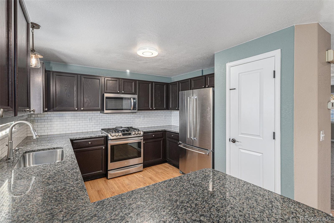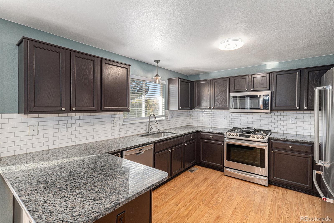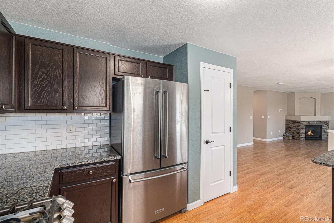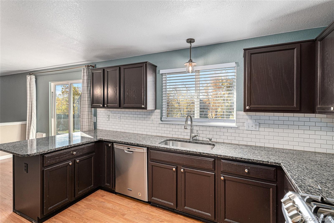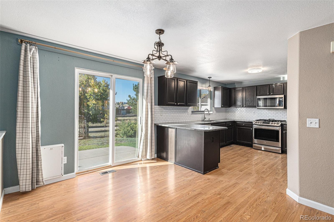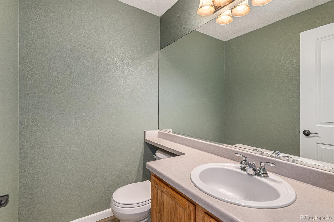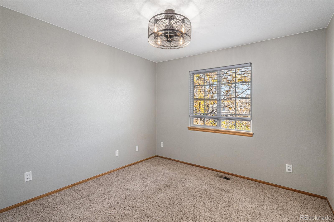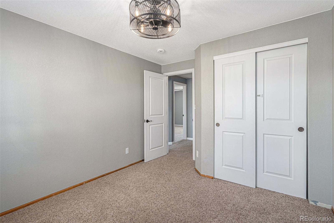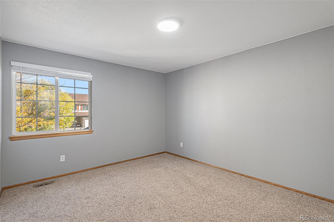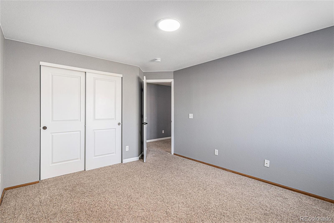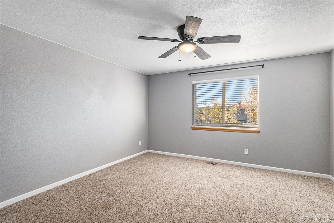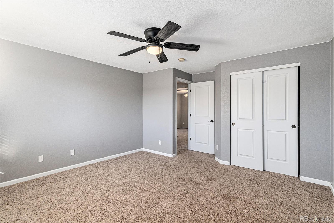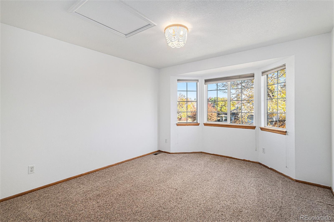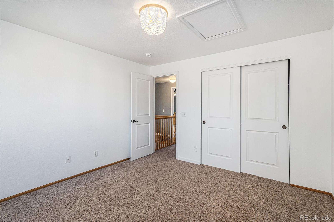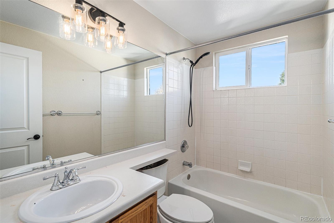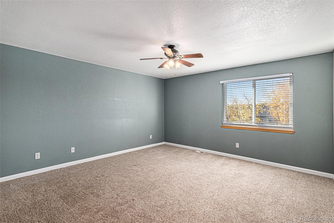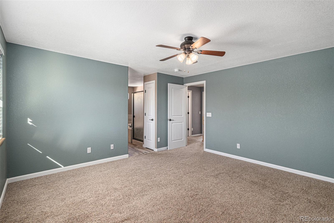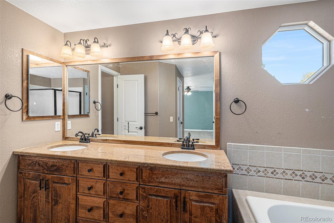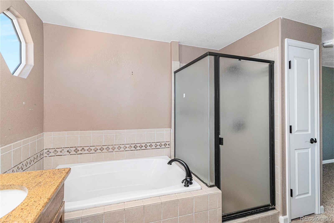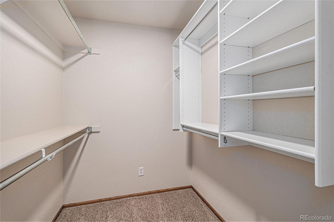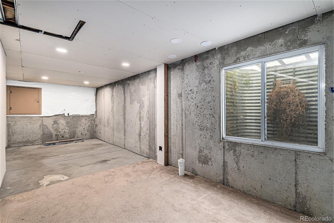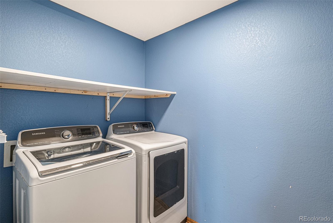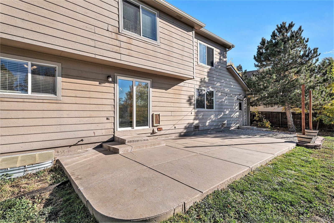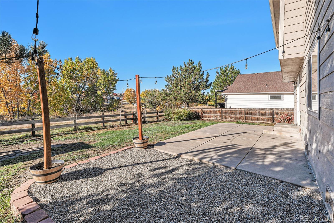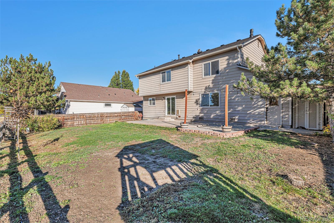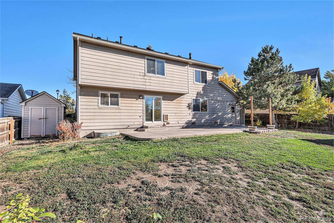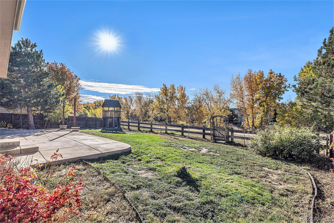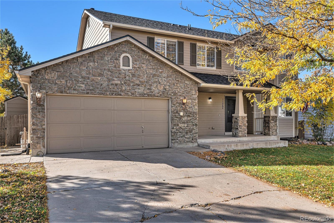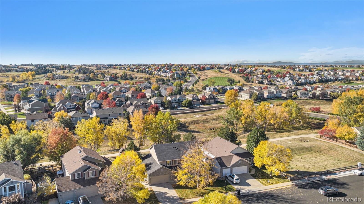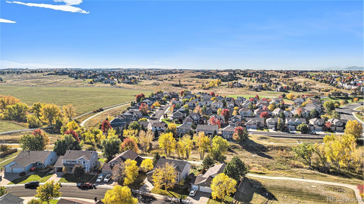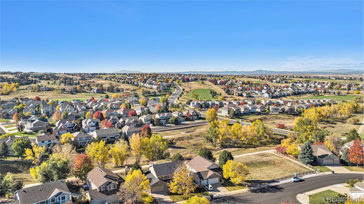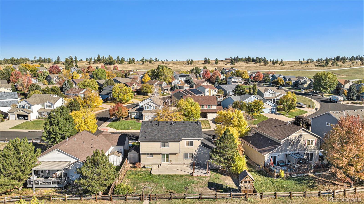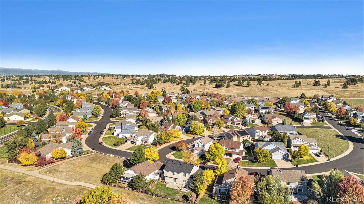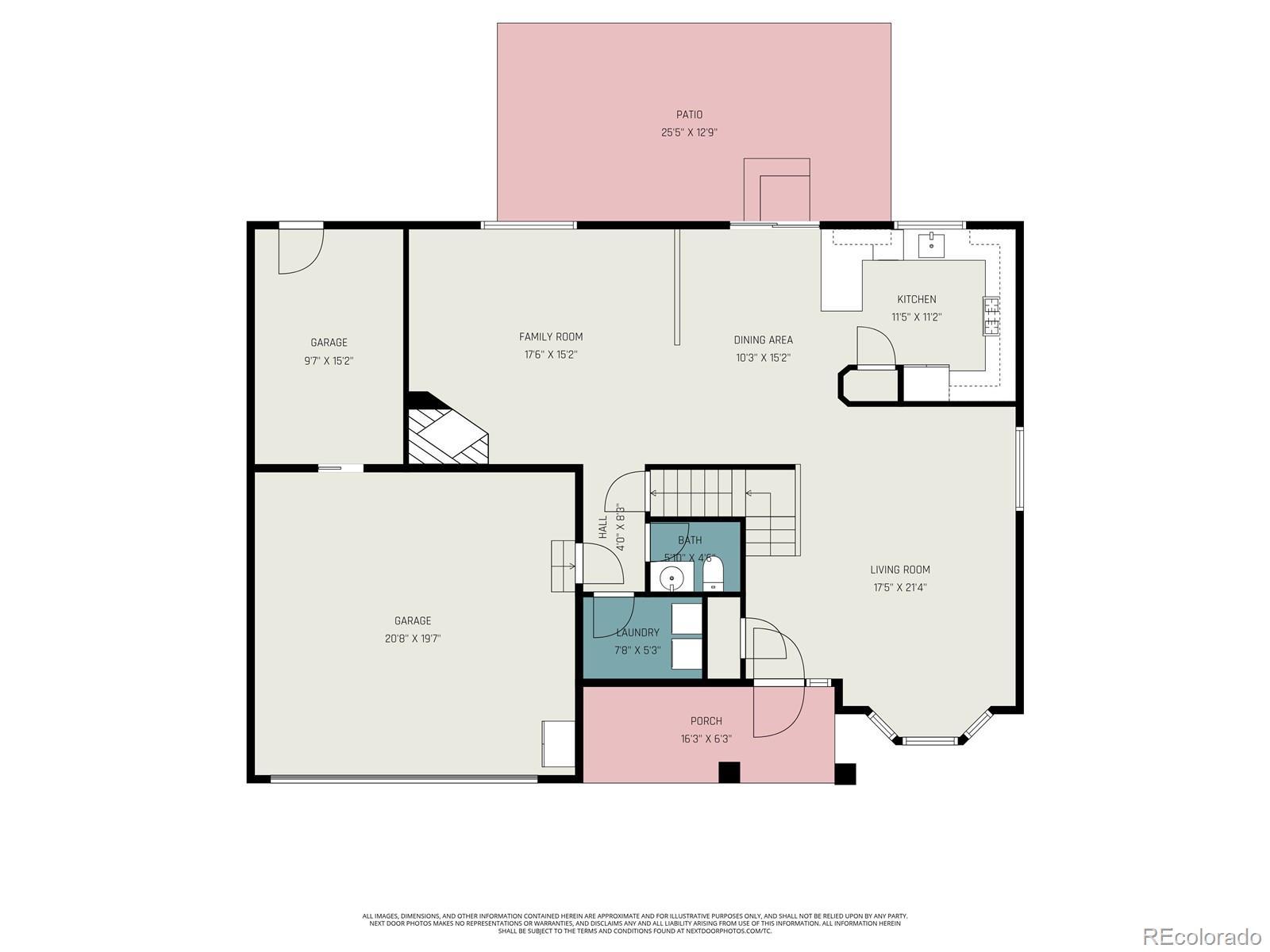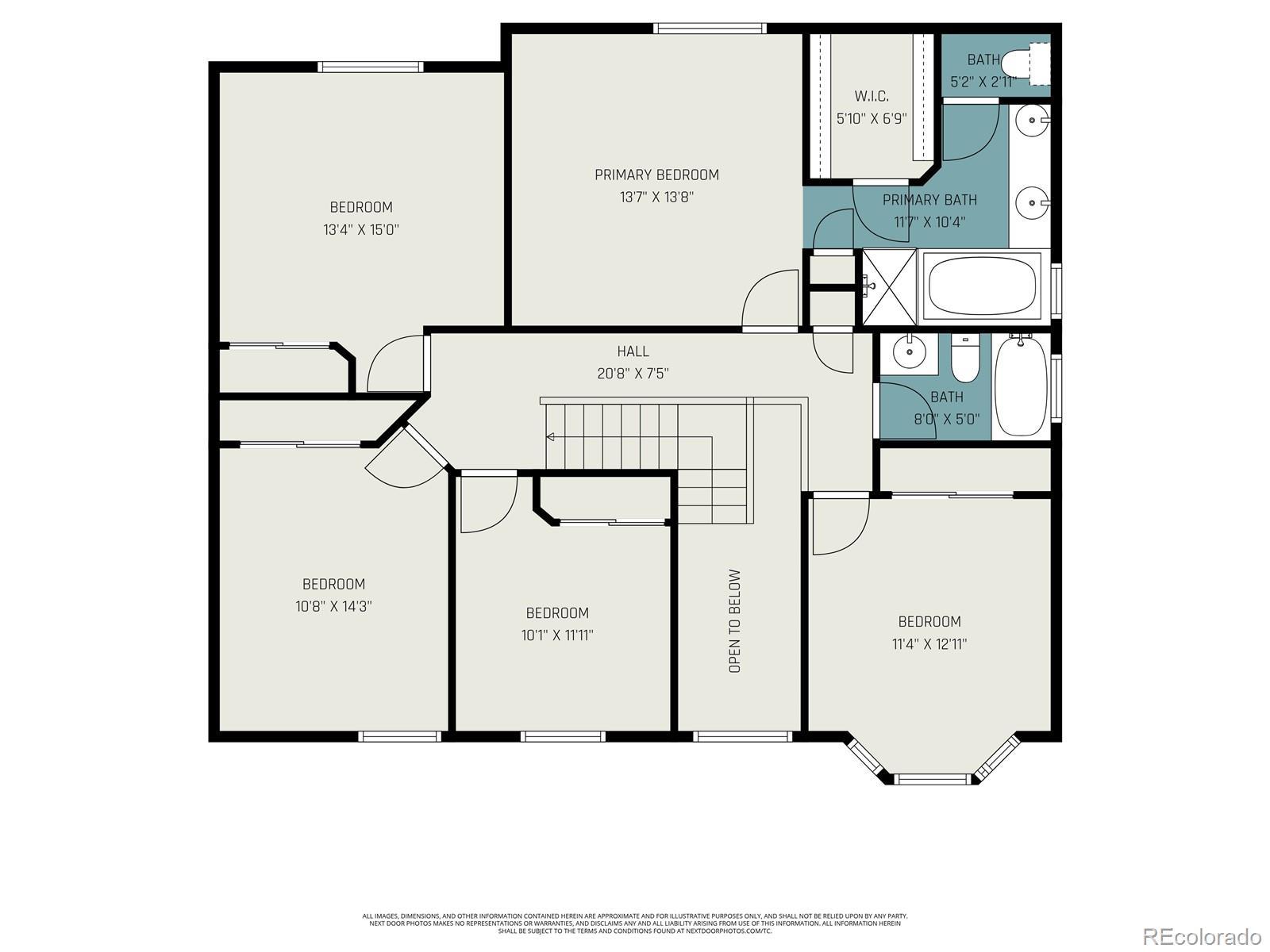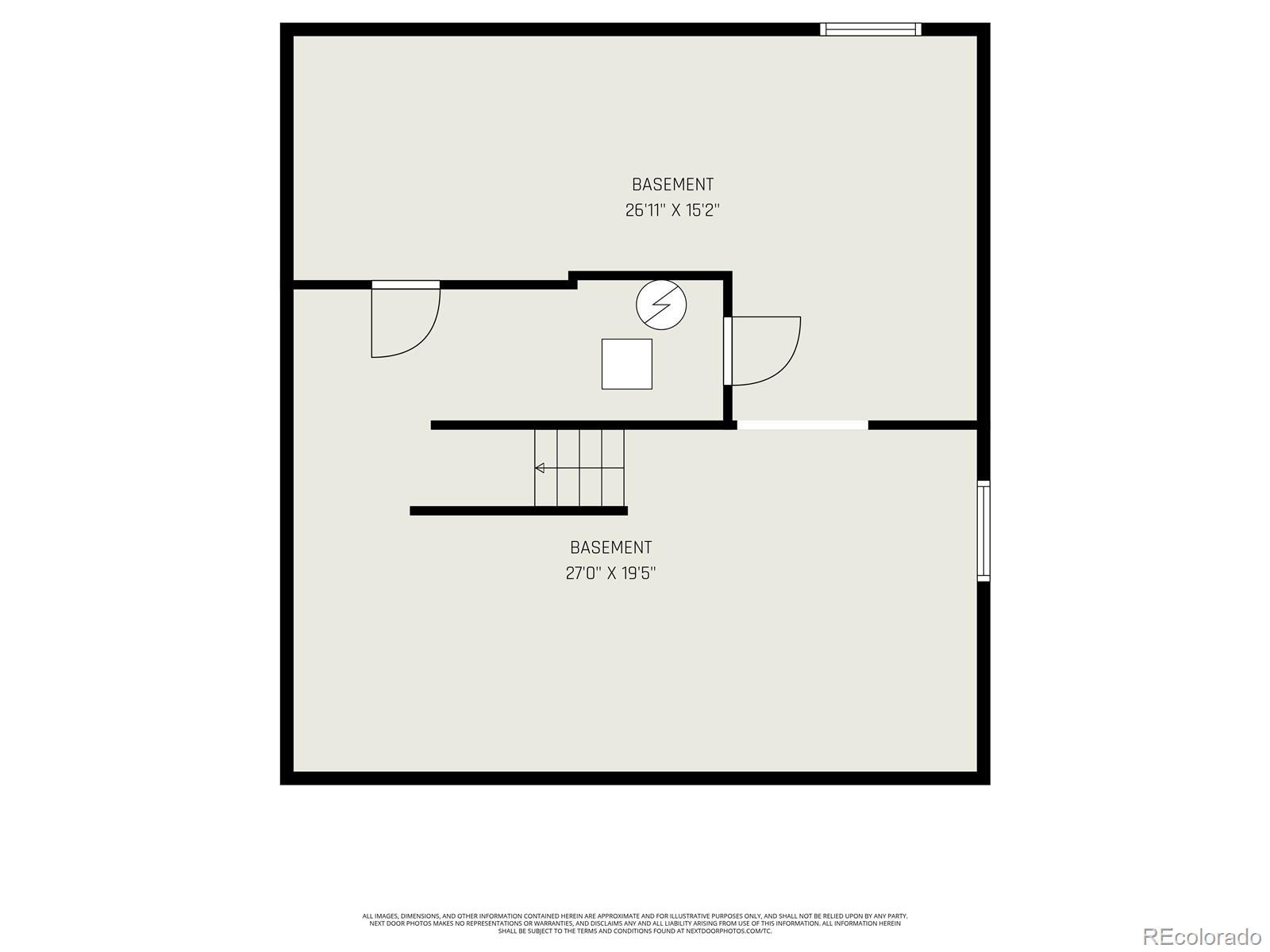Find us on...
Dashboard
- 5 Beds
- 3 Baths
- 2,400 Sqft
- .17 Acres
New Search X
11262 Glenmoor Circle
Located in the highly sought-after Canterberry Crossing neighborhood in Parker, this beautiful 2-story home offers the perfect blend of space, location, privacy, and lifestyle. With nearly 3,300 square feet, 5 bedrooms, and 3 bathrooms, this well-designed residence provides room for everyone—including a rare and highly desirable feature: all 5 bedrooms are located upstairs! This unique modification to the original builder floorplan is perfect for larger households, those needing extra sleeping space, or anyone who values having all bedrooms on one level. The main level features an inviting layout with beautiful custom granite counters in the kitchen, ample cabinetry, and plenty of space to entertain. Peace of mind comes easy with major recent upgrades, including a brand new water heater and a new roof and gutters installed just a few months ago with durable Class 3 impact-resistant shingles. One of the most impressive aspects of this property is its prime location within the neighborhood. Instead of backing directly to other homes, this lot sits adjacent to the community’s concrete trail system along Sulphur Gulch, offering rare privacy and direct access to nature. It’s the perfect place for kids to safely ride their bikes and for adults to enjoy peaceful evening walks beneath beautiful cottonwood trees. Despite the tranquil setting, this home offers unmatched convenience—just 5 minutes to downtown Parker, where you’ll find shopping, dining, entertainment, and amenities. You’ll also enjoy access to the neighborhood swimming pool, located only 2 minutes away, making summer fun effortless! The unfinished basement provides incredible potential to customize the space to your needs—whether you envision a guest suite, home office, gym, media room, or additional storage. It’s already plumbed for a bathroom, making finishing even easier and adding future value. This Canterberry Crossing gem offers a lifestyle that is hard to find in today’s market!
Listing Office: Keller Williams DTC 
Essential Information
- MLS® #4055054
- Price$625,000
- Bedrooms5
- Bathrooms3.00
- Full Baths2
- Half Baths1
- Square Footage2,400
- Acres0.17
- Year Built2000
- TypeResidential
- Sub-TypeSingle Family Residence
- StatusPending
Community Information
- Address11262 Glenmoor Circle
- SubdivisionCanterberry Crossings
- CityParker
- CountyDouglas
- StateCO
- Zip Code80138
Amenities
- Parking Spaces3
- # of Garages3
Amenities
Pool, Tennis Court(s), Trail(s)
Utilities
Electricity Connected, Natural Gas Connected
Parking
Concrete, Dry Walled, Exterior Access Door, Tandem
Interior
- HeatingForced Air, Natural Gas
- CoolingCentral Air
- FireplaceYes
- # of Fireplaces1
- FireplacesGas Log, Living Room
- StoriesTwo
Interior Features
Breakfast Bar, Ceiling Fan(s), Entrance Foyer, Five Piece Bath, Granite Counters, Open Floorplan, Pantry, Smoke Free, Walk-In Closet(s)
Appliances
Dishwasher, Disposal, Dryer, Gas Water Heater, Microwave, Oven, Range, Refrigerator, Sump Pump, Washer
Exterior
- Exterior FeaturesRain Gutters
- RoofShingle
Lot Description
Greenbelt, Level, Master Planned, Open Space, Sprinklers In Front, Sprinklers In Rear
Windows
Bay Window(s), Double Pane Windows, Window Coverings
School Information
- DistrictDouglas RE-1
- ElementaryFrontier Valley
- MiddleCimarron
- HighLegend
Additional Information
- Date ListedOctober 17th, 2025
Listing Details
 Keller Williams DTC
Keller Williams DTC
 Terms and Conditions: The content relating to real estate for sale in this Web site comes in part from the Internet Data eXchange ("IDX") program of METROLIST, INC., DBA RECOLORADO® Real estate listings held by brokers other than RE/MAX Professionals are marked with the IDX Logo. This information is being provided for the consumers personal, non-commercial use and may not be used for any other purpose. All information subject to change and should be independently verified.
Terms and Conditions: The content relating to real estate for sale in this Web site comes in part from the Internet Data eXchange ("IDX") program of METROLIST, INC., DBA RECOLORADO® Real estate listings held by brokers other than RE/MAX Professionals are marked with the IDX Logo. This information is being provided for the consumers personal, non-commercial use and may not be used for any other purpose. All information subject to change and should be independently verified.
Copyright 2026 METROLIST, INC., DBA RECOLORADO® -- All Rights Reserved 6455 S. Yosemite St., Suite 500 Greenwood Village, CO 80111 USA
Listing information last updated on February 4th, 2026 at 5:33am MST.

