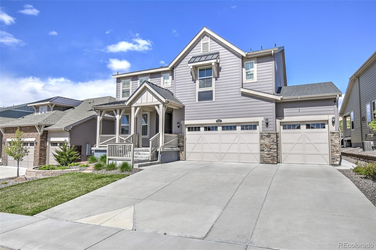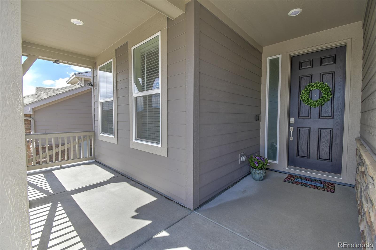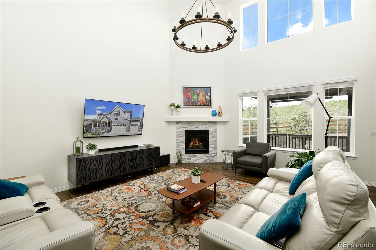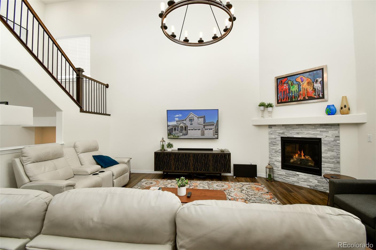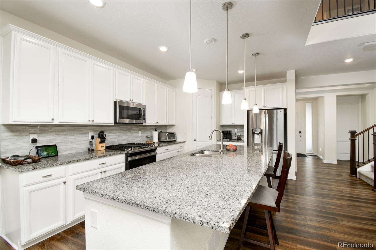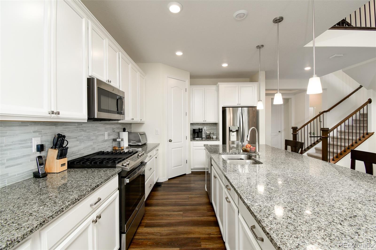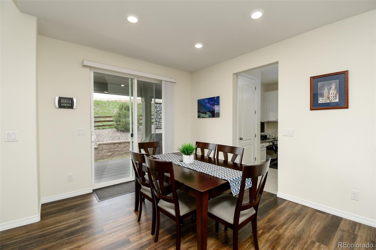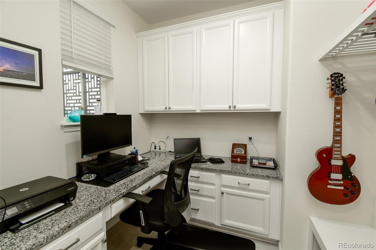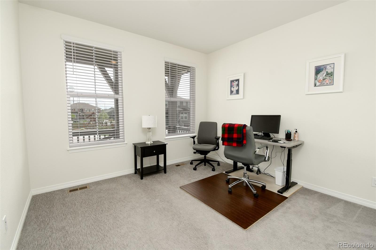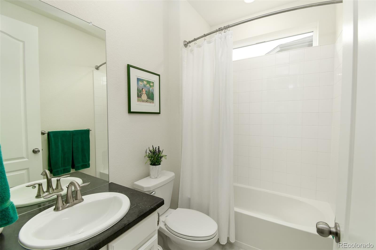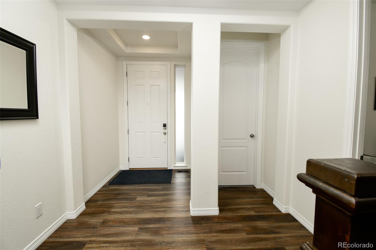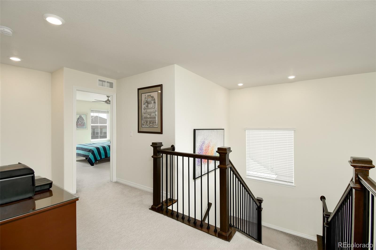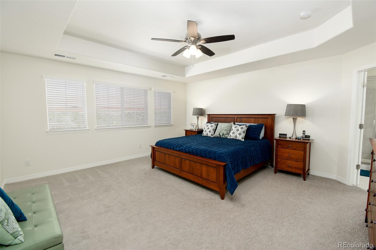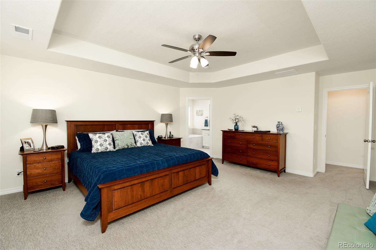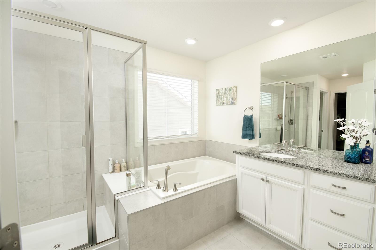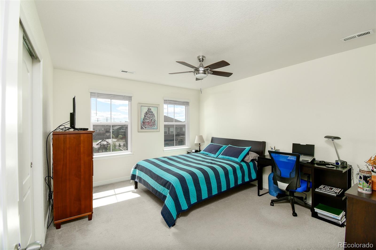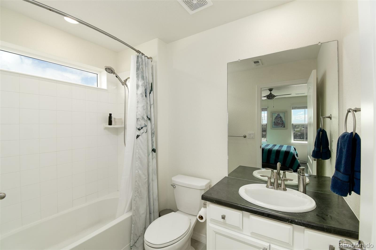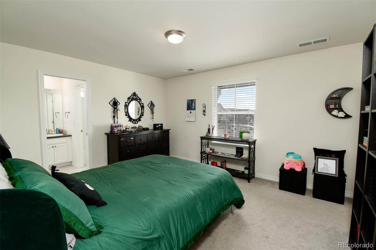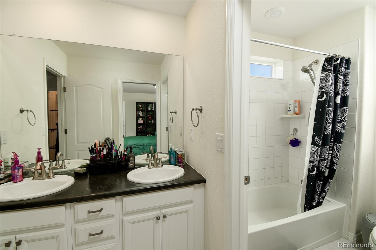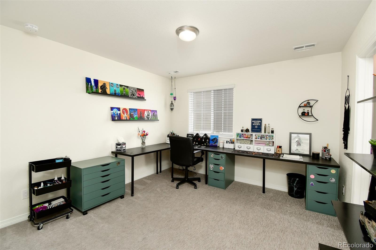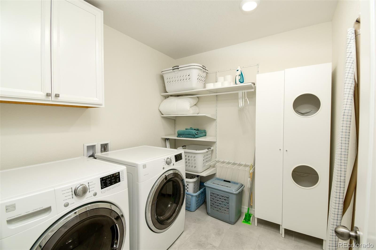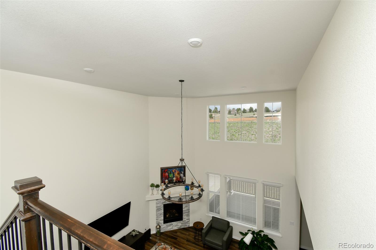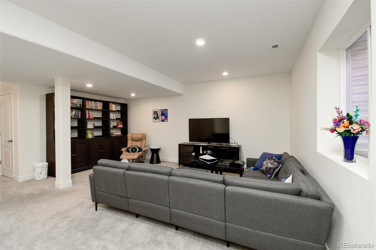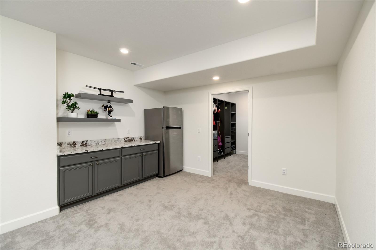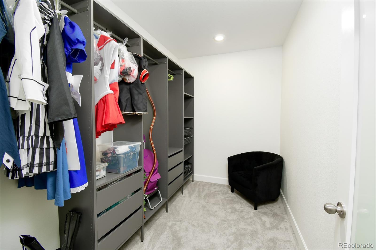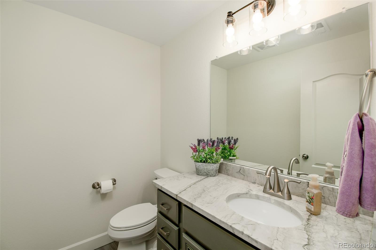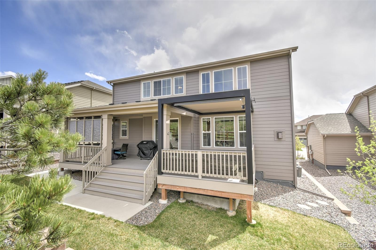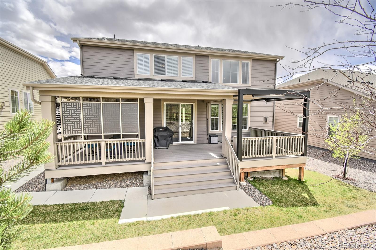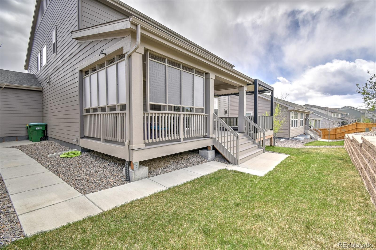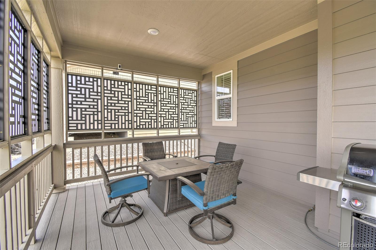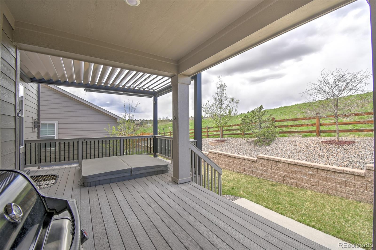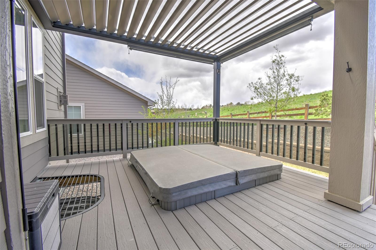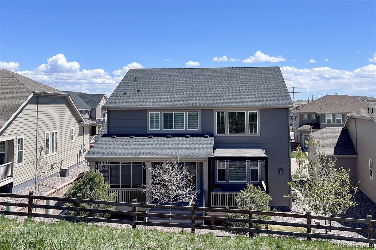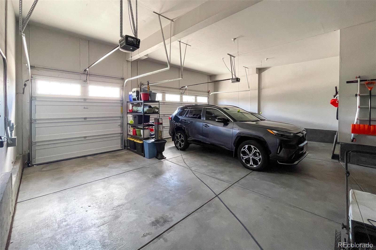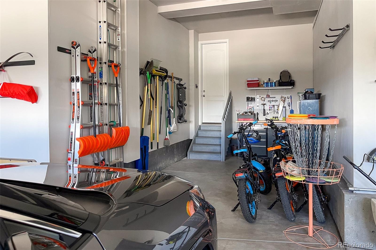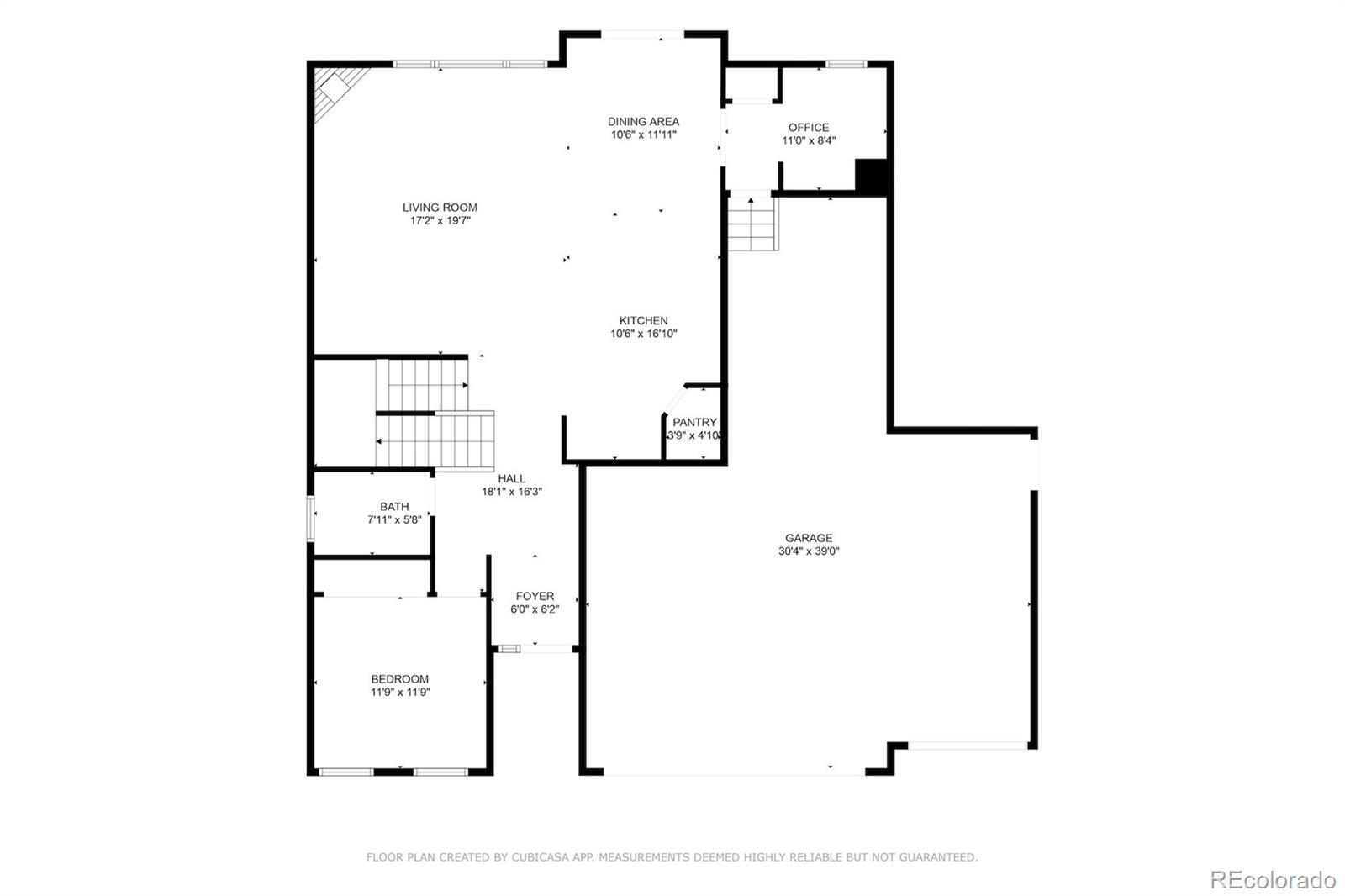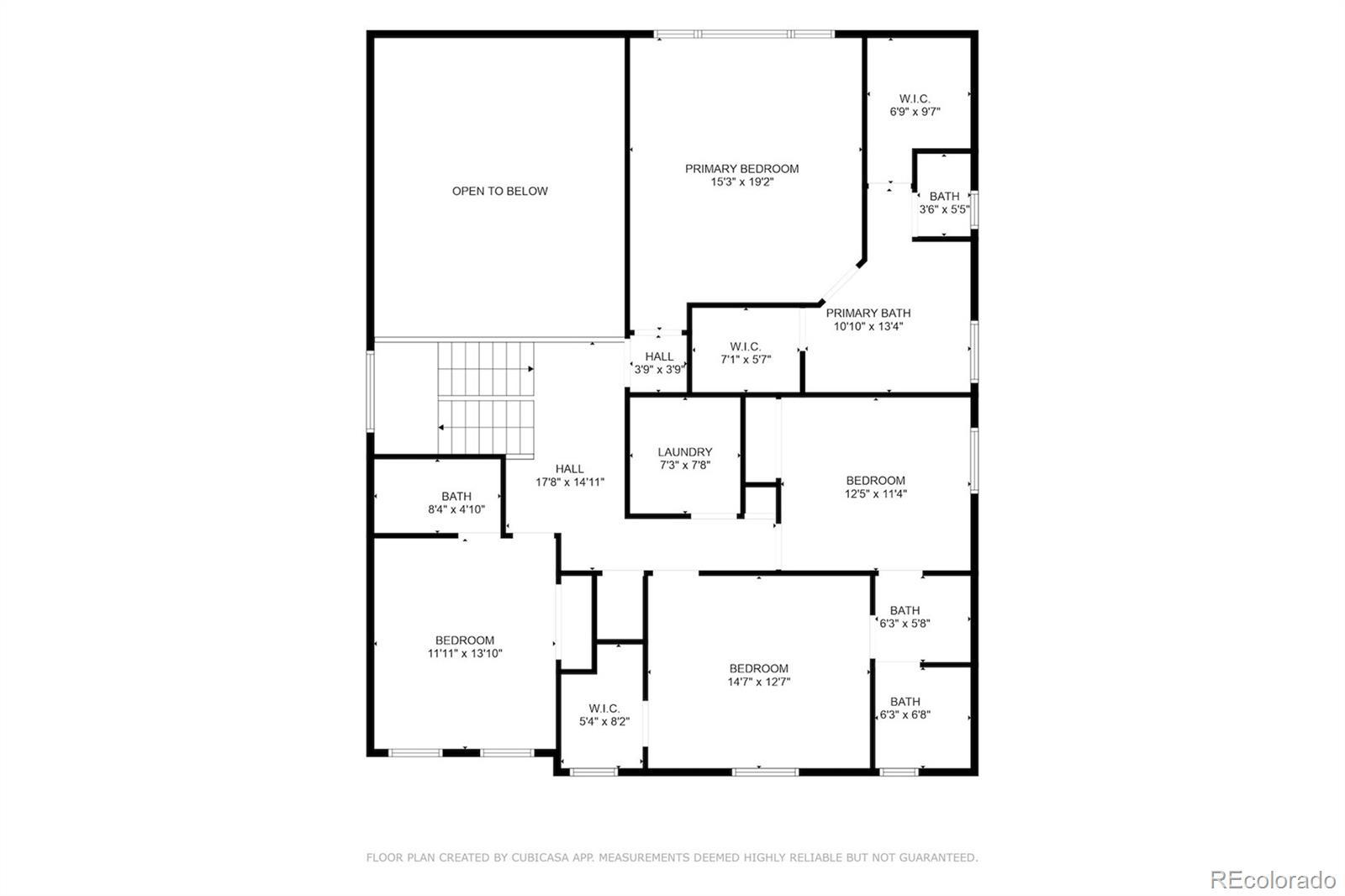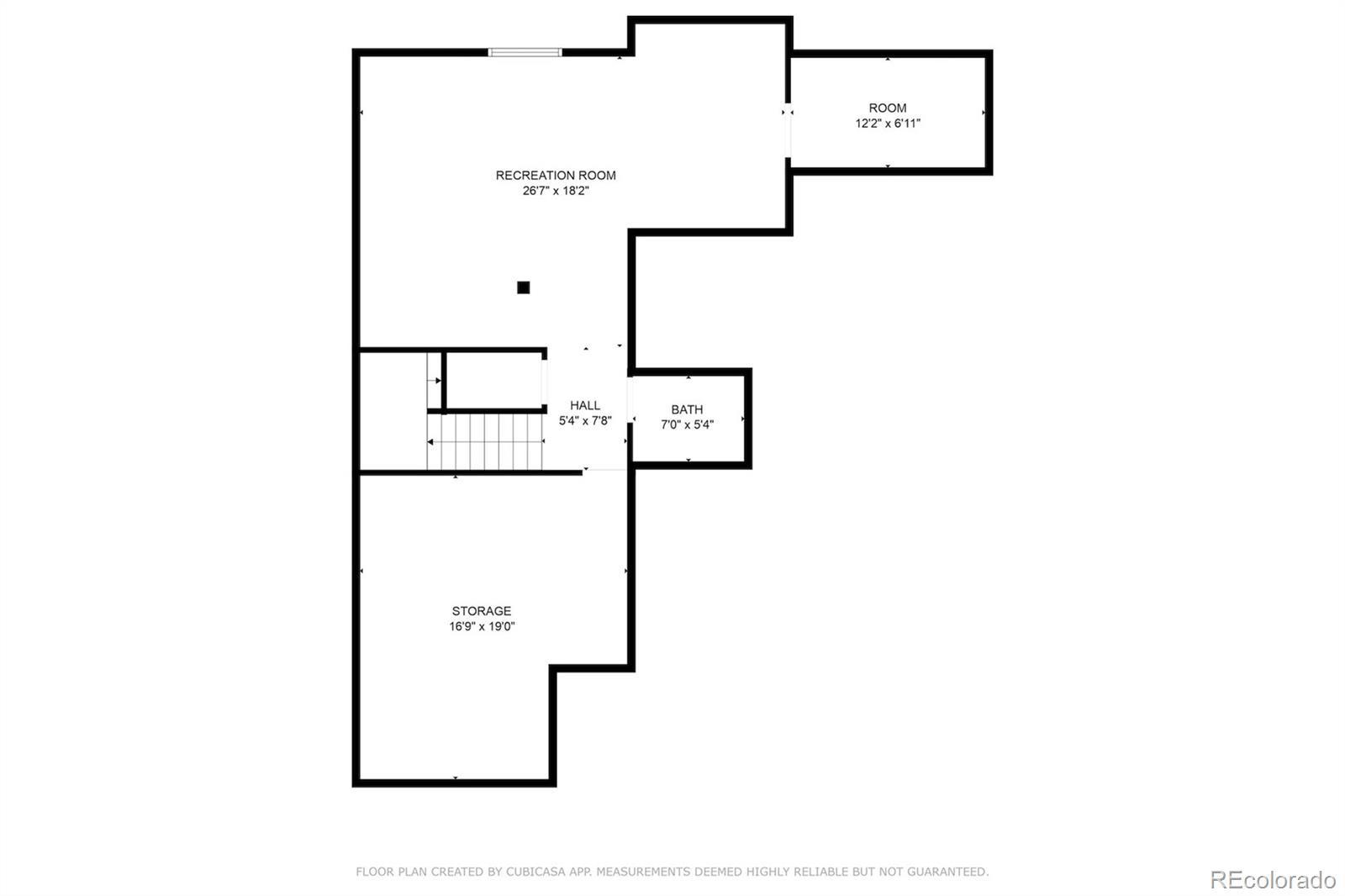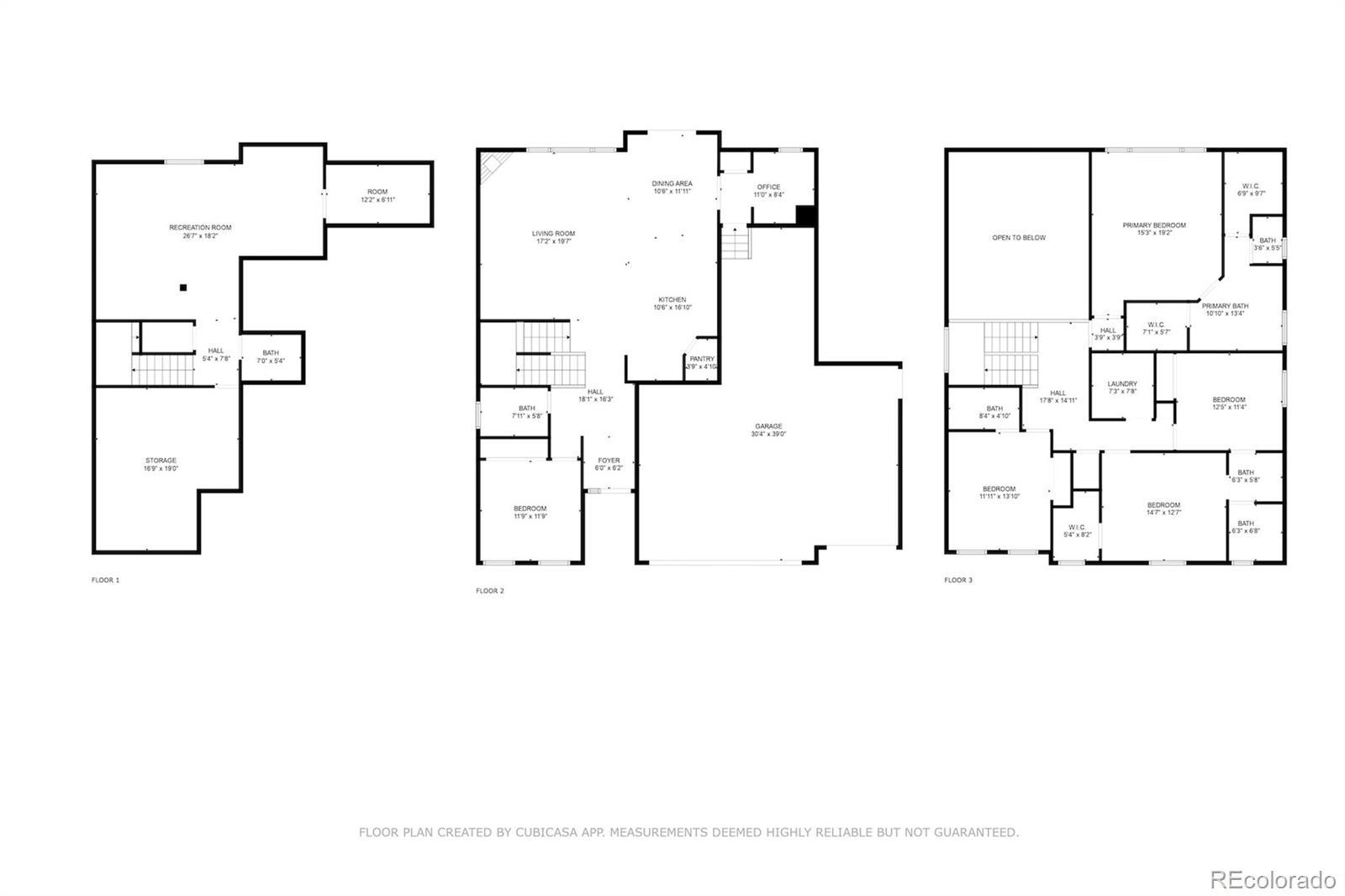Find us on...
Dashboard
- 5 Beds
- 5 Baths
- 3,786 Sqft
- .16 Acres
New Search X
7167 Hyland Hills Street
Welcome in to this 5 bed, 5 bath stunning home in Castle Pines! Covered entry leads into open concept living at its finest. This entertainer’s dream kitchen features gorgeous slab granite countertops, undermount sink, white cabinets with crown molding, stainless appliances, and gas range. Vaulted great room with open staircase. Large primary bedroom with five-piece bath including double walk-in closets. Jack-and-Jill bath shared by two bedrooms, mini-suite with private ensuite bath, and laundry room complete the upstairs. Upgraded lighting with newer blinds. Main floor features full bath and... more »
Listing Office: Colorado Home Road 
Essential Information
- MLS® #4059891
- Price$875,000
- Bedrooms5
- Bathrooms5.00
- Full Baths4
- Half Baths1
- Square Footage3,786
- Acres0.16
- Year Built2020
- TypeResidential
- Sub-TypeSingle Family Residence
- StatusPending
Community Information
- Address7167 Hyland Hills Street
- CityCastle Pines
- CountyDouglas
- StateCO
- Zip Code80108
Subdivision
North Pine Vistas / Lagae Ranch
Amenities
- AmenitiesPark, Playground, Trail(s)
- Parking Spaces4
- # of Garages4
Utilities
Cable Available, Electricity Connected, Internet Access (Wired), Natural Gas Connected, Phone Available
Parking
Concrete, Dry Walled, Oversized, Storage, Tandem
Interior
- HeatingForced Air, Natural Gas
- CoolingCentral Air
- FireplaceYes
- # of Fireplaces1
- FireplacesFamily Room, Gas
- StoriesTwo
Interior Features
Built-in Features, Ceiling Fan(s), Eat-in Kitchen, Entrance Foyer, Five Piece Bath, Granite Counters, High Ceilings, Jack & Jill Bathroom, Kitchen Island, Laminate Counters, Open Floorplan, Pantry, Primary Suite, Hot Tub, Vaulted Ceiling(s), Walk-In Closet(s)
Appliances
Bar Fridge, Dishwasher, Disposal, Dryer, Humidifier, Microwave, Range, Refrigerator, Washer, Water Softener
Exterior
- Lot DescriptionGreenbelt, Landscaped
- RoofComposition, Metal
Exterior Features
Barbecue, Gas Grill, Gas Valve, Private Yard, Spa/Hot Tub
School Information
- DistrictDouglas RE-1
- ElementaryBuffalo Ridge
- MiddleRocky Heights
- HighRock Canyon
Additional Information
- Date ListedMay 2nd, 2025
Listing Details
 Colorado Home Road
Colorado Home Road
 Terms and Conditions: The content relating to real estate for sale in this Web site comes in part from the Internet Data eXchange ("IDX") program of METROLIST, INC., DBA RECOLORADO® Real estate listings held by brokers other than RE/MAX Professionals are marked with the IDX Logo. This information is being provided for the consumers personal, non-commercial use and may not be used for any other purpose. All information subject to change and should be independently verified.
Terms and Conditions: The content relating to real estate for sale in this Web site comes in part from the Internet Data eXchange ("IDX") program of METROLIST, INC., DBA RECOLORADO® Real estate listings held by brokers other than RE/MAX Professionals are marked with the IDX Logo. This information is being provided for the consumers personal, non-commercial use and may not be used for any other purpose. All information subject to change and should be independently verified.
Copyright 2025 METROLIST, INC., DBA RECOLORADO® -- All Rights Reserved 6455 S. Yosemite St., Suite 500 Greenwood Village, CO 80111 USA
Listing information last updated on July 25th, 2025 at 1:48am MDT.

