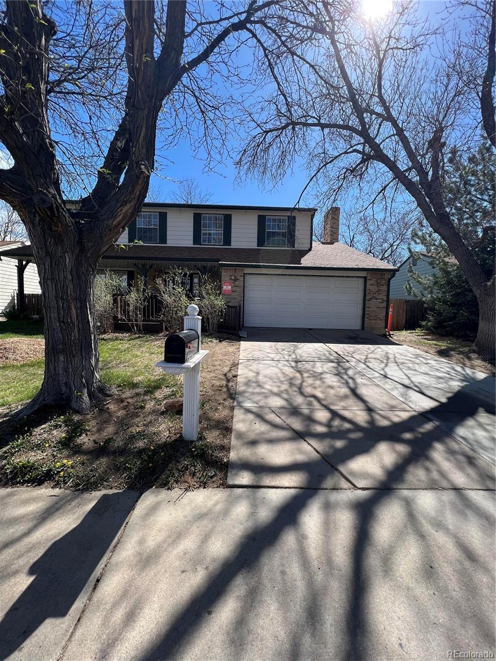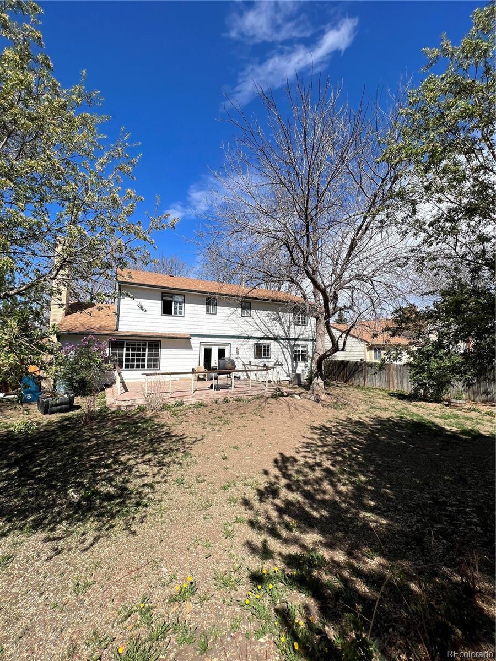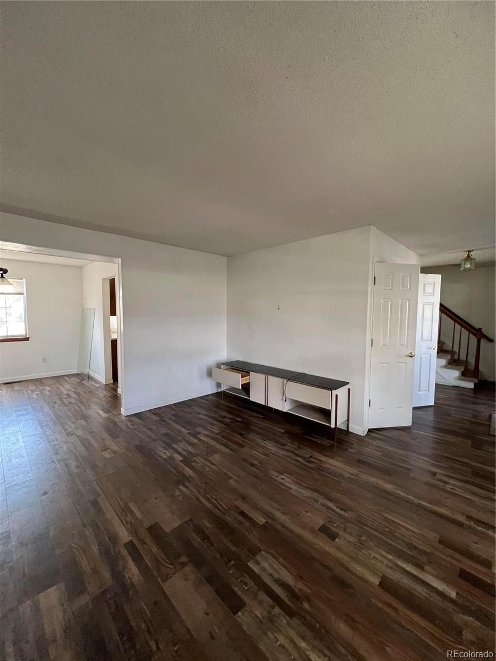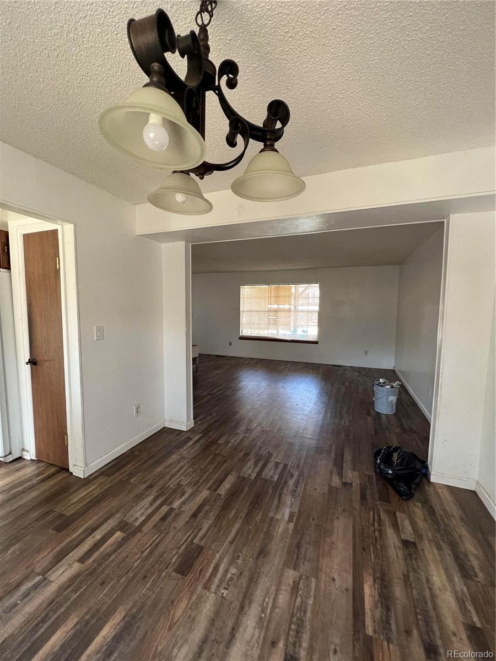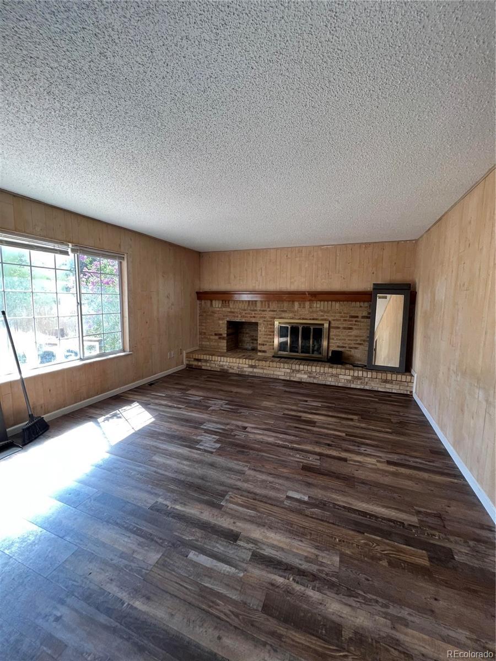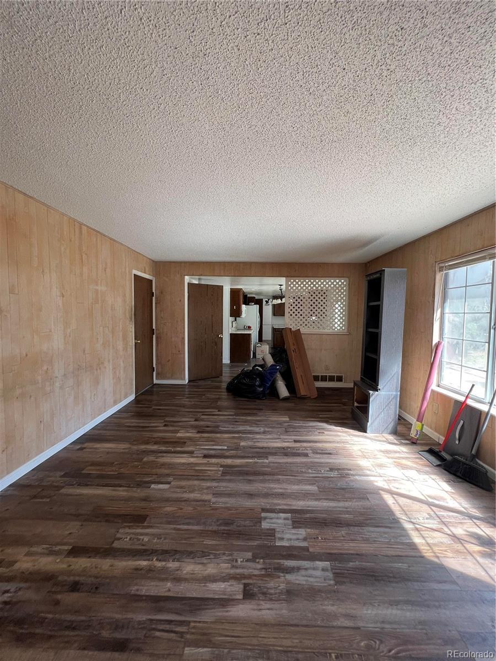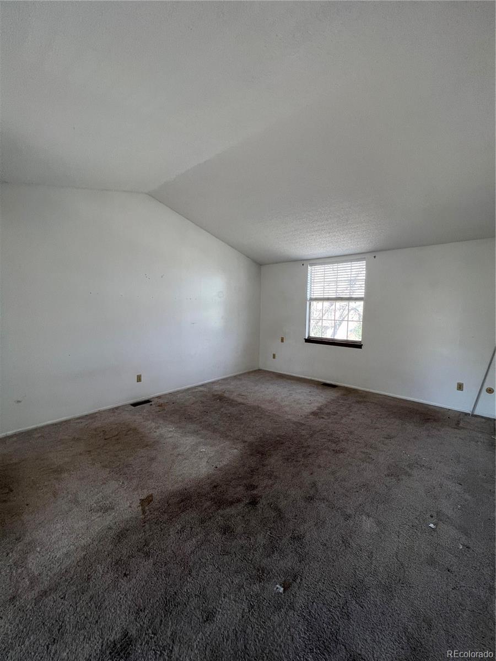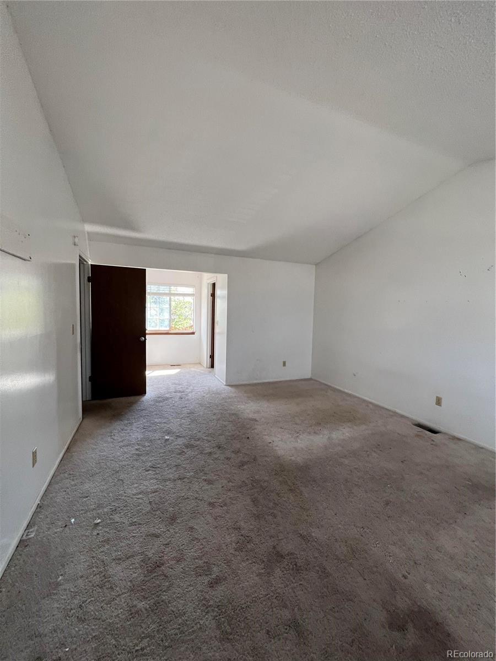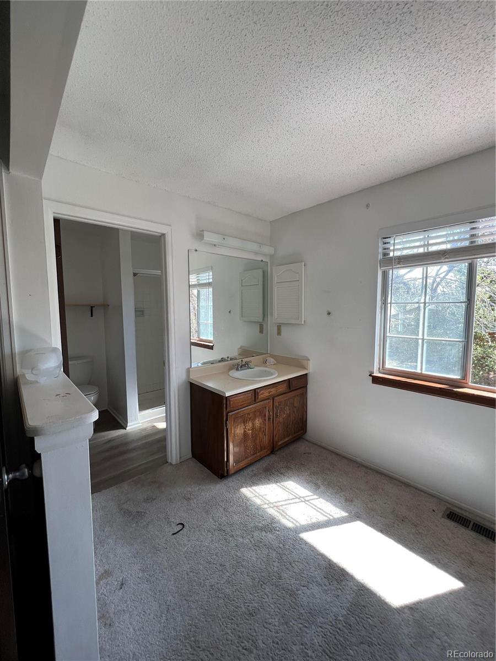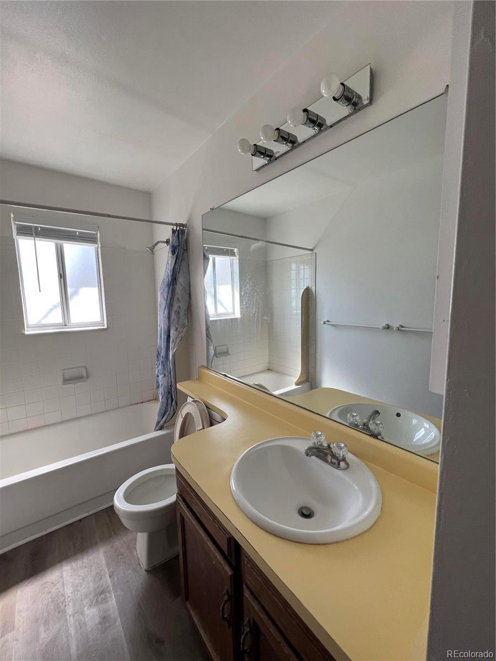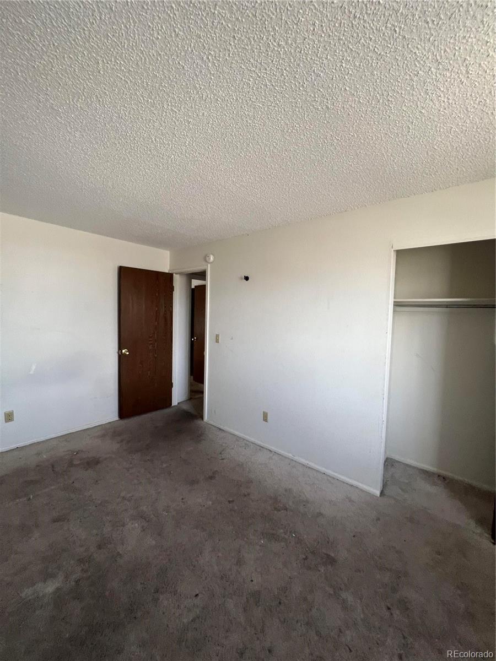Find us on...
Dashboard
- 4 Beds
- 4 Baths
- 2,650 Sqft
- .21 Acres
New Search X
1140 S Kittredge Street
Spacious two-story home located in the highly desirable Brookvale neighborhood! This property offers a thoughtful layout with plenty of potential and room for everyone. The main level features upgraded laminate flooring and an enlarged 3/4 bath. The cozy family room includes a fireplace and provides convenient access to the attached garage. From the dining area, double French doors open to a relaxing patio and a large backyard complete with sprinklers and a garden area—perfect for entertaining or outdoor activities. Upstairs, you’ll find four bedrooms, allowing everyone to be on the same level or giving you the flexibility to use one as a home office. The basement is partially finished with walls, ceilings, and a rough-in bathroom, offering additional living space or room for future customization. Additional features include a wheelchair ramp leading to the front door (removable if desired by the buyer) and a location just one block from Rocky Ridge Park and playground. The home also offers easy access to Buckley AFB, Anschutz Medical Campus, DIA, and the DTC, with shopping and dining options nearby. Requires work, was a rental property, making it a great opportunity to add your personal touch and build equity in a sought-after community!
Listing Office: A+ Life's Agency 
Essential Information
- MLS® #4060436
- Price$539,900
- Bedrooms4
- Bathrooms4.00
- Full Baths1
- Half Baths1
- Square Footage2,650
- Acres0.21
- Year Built1980
- TypeResidential
- Sub-TypeSingle Family Residence
- StatusActive
Community Information
- Address1140 S Kittredge Street
- SubdivisionBROOKVALE
- CityAurora
- CountyArapahoe
- StateCO
- Zip Code80017
Amenities
- Parking Spaces2
- # of Garages2
Interior
- HeatingForced Air, Natural Gas
- CoolingCentral Air
- StoriesTwo
Appliances
Dishwasher, Disposal, Oven, Refrigerator
Exterior
- WindowsDouble Pane Windows
- RoofComposition
Exterior Features
Lighting, Private Yard, Rain Gutters
School Information
- DistrictAdams-Arapahoe 28J
- ElementaryIowa
- MiddleMrachek
- HighGateway
Additional Information
- Date ListedSeptember 11th, 2025
Listing Details
 A+ Life's Agency
A+ Life's Agency
 Terms and Conditions: The content relating to real estate for sale in this Web site comes in part from the Internet Data eXchange ("IDX") program of METROLIST, INC., DBA RECOLORADO® Real estate listings held by brokers other than RE/MAX Professionals are marked with the IDX Logo. This information is being provided for the consumers personal, non-commercial use and may not be used for any other purpose. All information subject to change and should be independently verified.
Terms and Conditions: The content relating to real estate for sale in this Web site comes in part from the Internet Data eXchange ("IDX") program of METROLIST, INC., DBA RECOLORADO® Real estate listings held by brokers other than RE/MAX Professionals are marked with the IDX Logo. This information is being provided for the consumers personal, non-commercial use and may not be used for any other purpose. All information subject to change and should be independently verified.
Copyright 2025 METROLIST, INC., DBA RECOLORADO® -- All Rights Reserved 6455 S. Yosemite St., Suite 500 Greenwood Village, CO 80111 USA
Listing information last updated on November 2nd, 2025 at 9:48pm MST.

