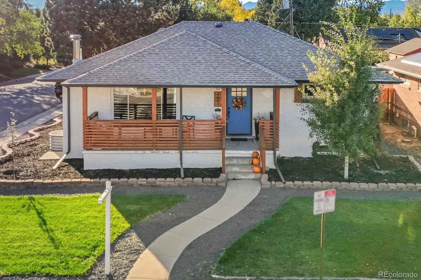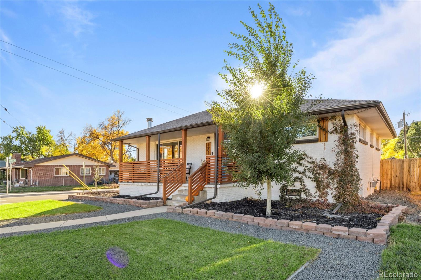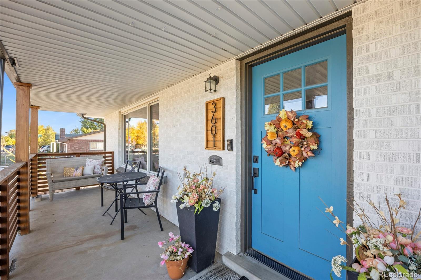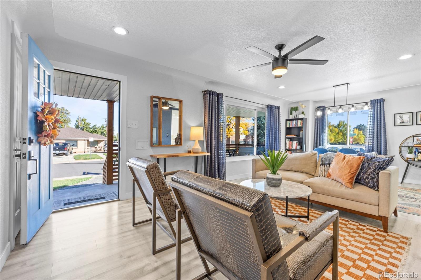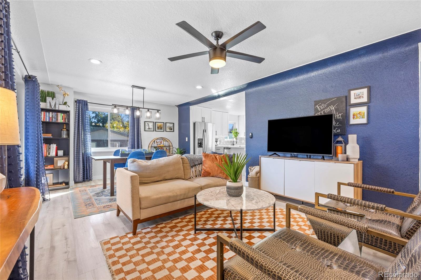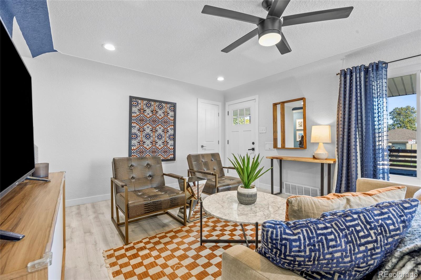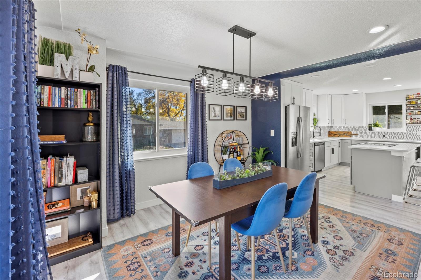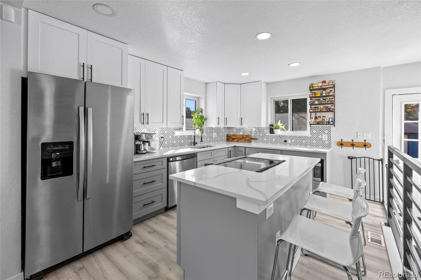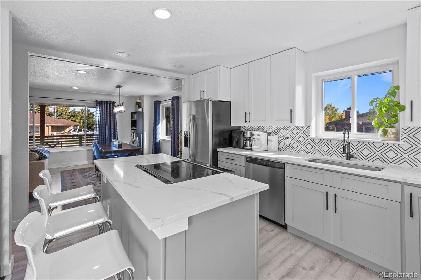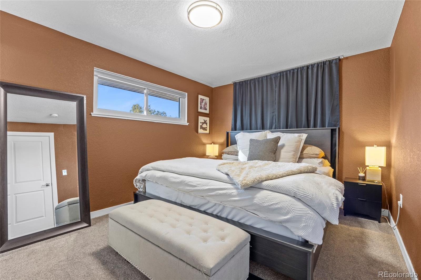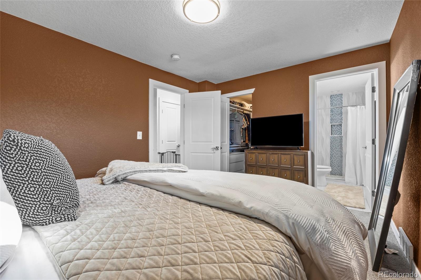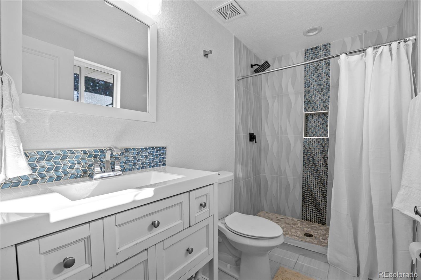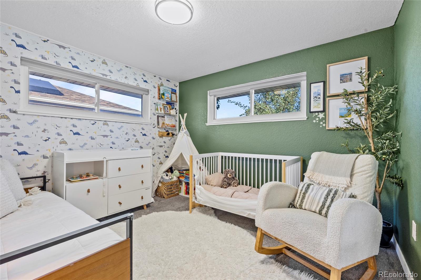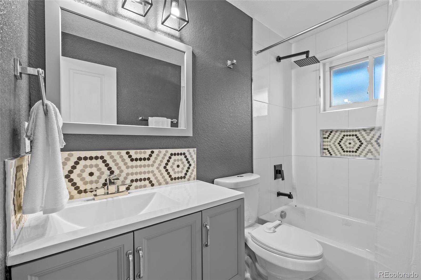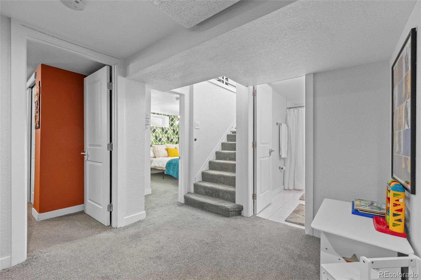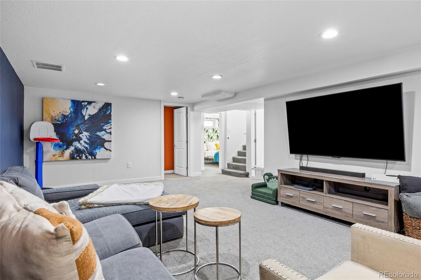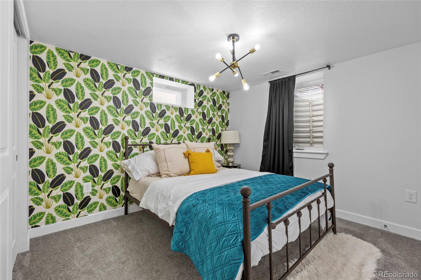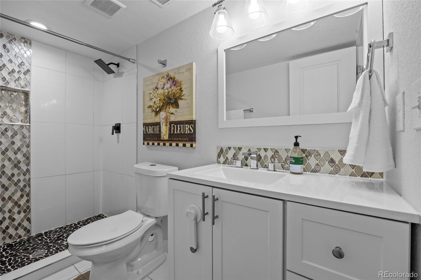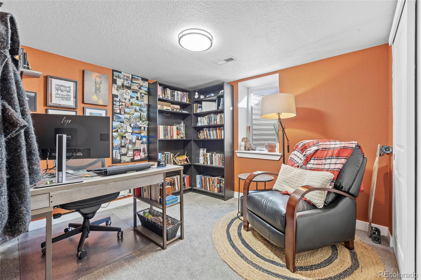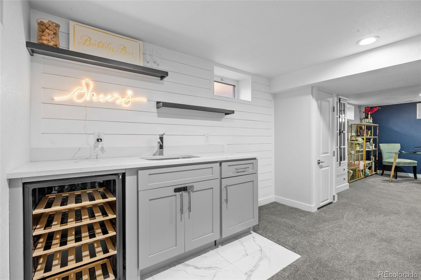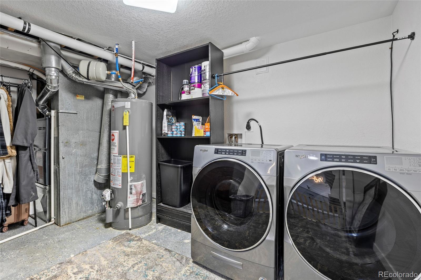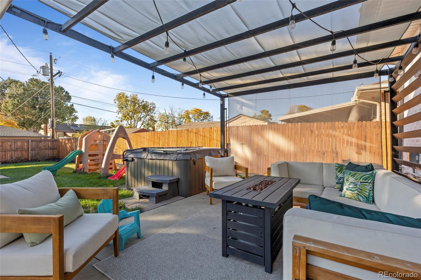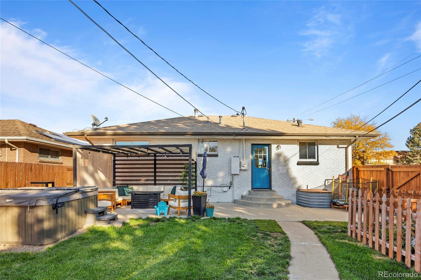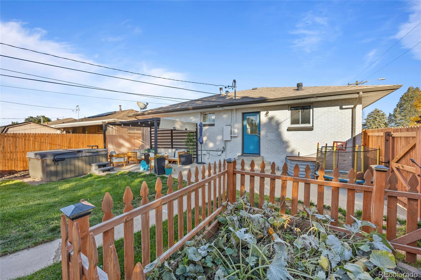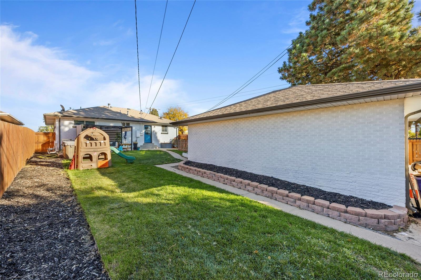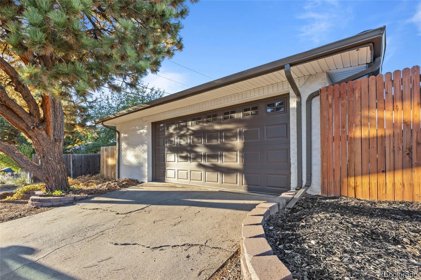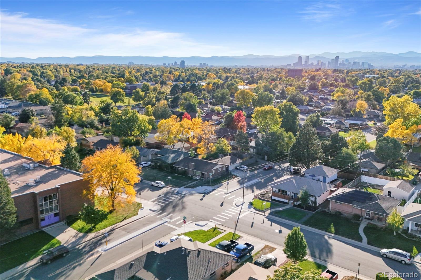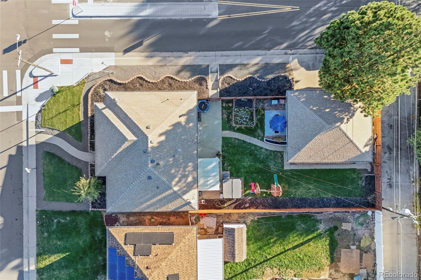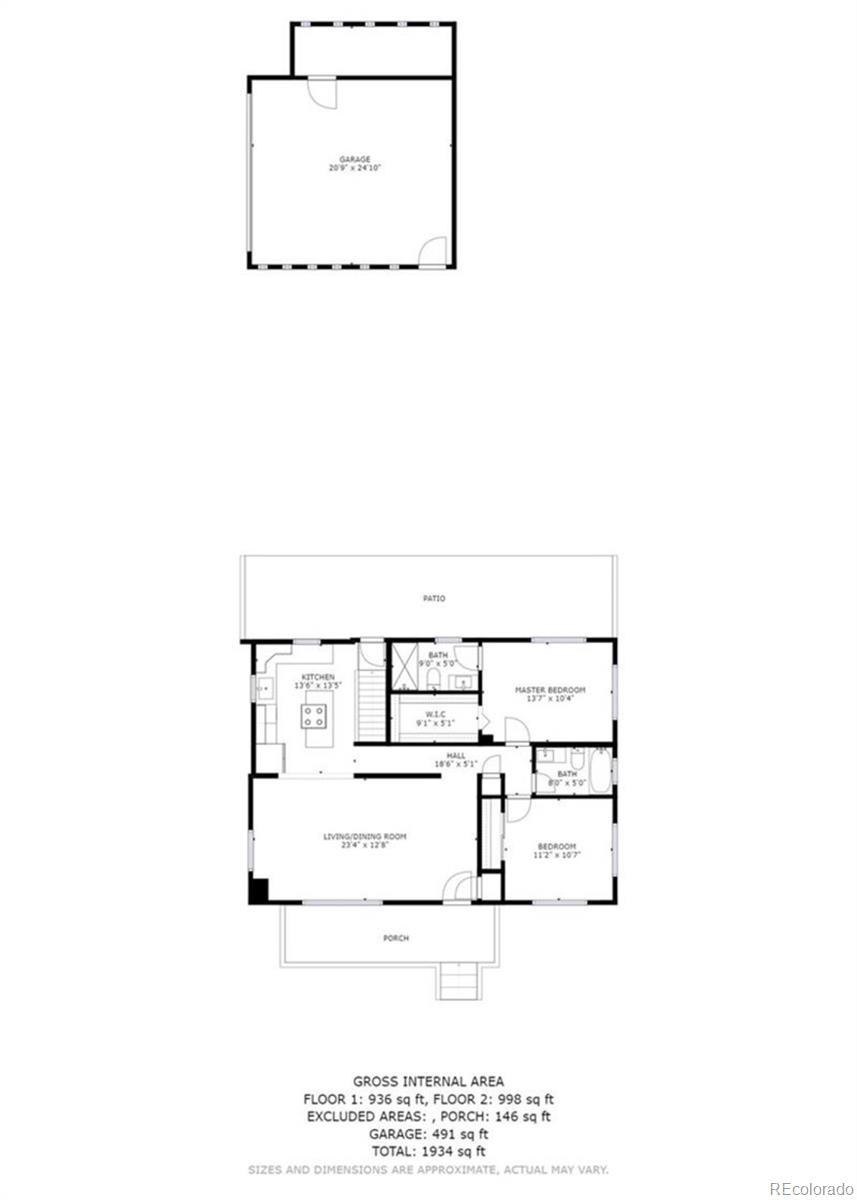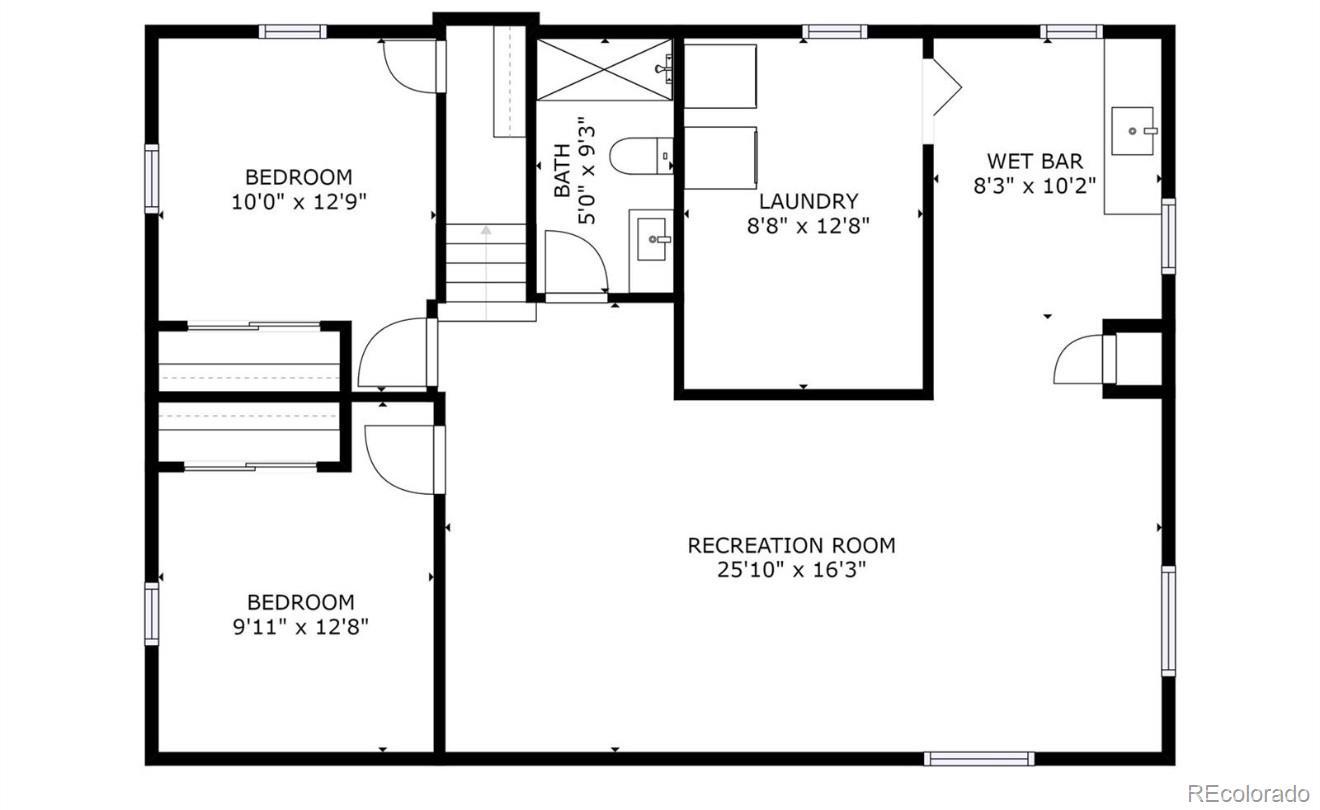Find us on...
Dashboard
- 4 Beds
- 3 Baths
- 2,222 Sqft
- .14 Acres
New Search X
3601 Jasmine Street
Welcome to this beautifully updated home in the heart of Denver’s highly sought-after Park Hill neighborhood! The home was recently renovated with newer finishes and is ready for you to move in and enjoy. It features a bright, open-concept layout filled with natural light. The main level offers a spacious primary suite with a large walk-in closet. This level also includes an additional bedroom and a large full guest bathroom. The kitchen serves as the centerpiece of the home, showcasing quartz countertops, 42” cabinets, quality appliances, and a stunning island perfect for everyday living or entertaining guests. The finished basement offers two additional bedrooms, a full bathroom, and a comfortable living area. It also features a fully equipped wet bar with a built-in bar fridge. Outside, the home sits on a spacious corner lot with a fenced-in backyard that offers plenty of space and privacy. A covered front porch adds charm and a welcoming touch, while a two-car detached garage provides convenience and extra storage. Conveniently located near local schools, grocery stores, and restaurants, with quick access to Colorado Blvd and I-70. You’ll have immediate access to City Park and the Denver Zoo, just 15 minutes from downtown and 25 minutes to DIA. Move in and start enjoying everything this home and neighborhood have to offer!
Listing Office: Compass - Denver 
Essential Information
- MLS® #4062336
- Price$670,000
- Bedrooms4
- Bathrooms3.00
- Full Baths1
- Square Footage2,222
- Acres0.14
- Year Built1954
- TypeResidential
- Sub-TypeSingle Family Residence
- StatusActive
Community Information
- Address3601 Jasmine Street
- SubdivisionOakland
- CityDenver
- CountyDenver
- StateCO
- Zip Code80207
Amenities
- Parking Spaces2
- # of Garages2
Interior
- HeatingForced Air
- CoolingCentral Air
- StoriesOne
Interior Features
Ceiling Fan(s), Kitchen Island, Open Floorplan, Primary Suite, Quartz Counters, Smoke Free
Appliances
Bar Fridge, Dishwasher, Disposal, Microwave, Oven, Refrigerator
Exterior
- Exterior FeaturesGarden, Private Yard
- Lot DescriptionCorner Lot, Level
- WindowsDouble Pane Windows
- RoofComposition
School Information
- DistrictDenver 1
- ElementarySmith Renaissance
- MiddleMcAuliffe International
- HighEast
Additional Information
- Date ListedOctober 18th, 2025
- ZoningE-SU-DX
Listing Details
 Compass - Denver
Compass - Denver
 Terms and Conditions: The content relating to real estate for sale in this Web site comes in part from the Internet Data eXchange ("IDX") program of METROLIST, INC., DBA RECOLORADO® Real estate listings held by brokers other than RE/MAX Professionals are marked with the IDX Logo. This information is being provided for the consumers personal, non-commercial use and may not be used for any other purpose. All information subject to change and should be independently verified.
Terms and Conditions: The content relating to real estate for sale in this Web site comes in part from the Internet Data eXchange ("IDX") program of METROLIST, INC., DBA RECOLORADO® Real estate listings held by brokers other than RE/MAX Professionals are marked with the IDX Logo. This information is being provided for the consumers personal, non-commercial use and may not be used for any other purpose. All information subject to change and should be independently verified.
Copyright 2025 METROLIST, INC., DBA RECOLORADO® -- All Rights Reserved 6455 S. Yosemite St., Suite 500 Greenwood Village, CO 80111 USA
Listing information last updated on November 4th, 2025 at 10:48am MST.

