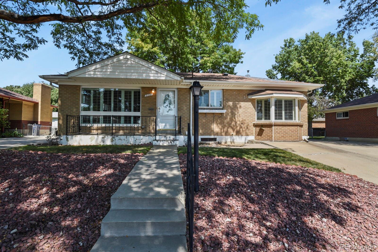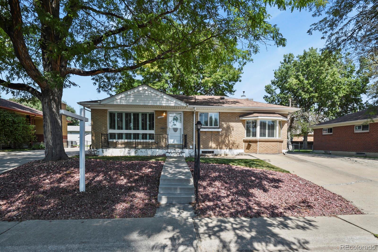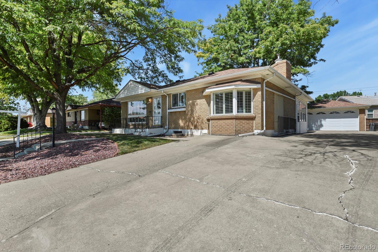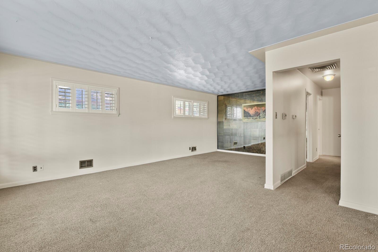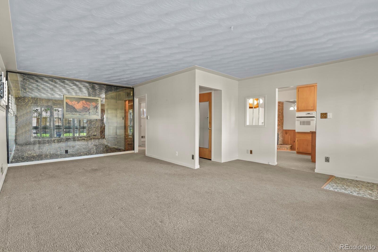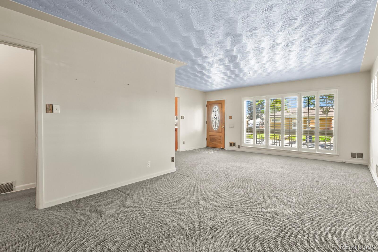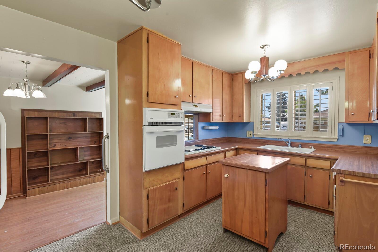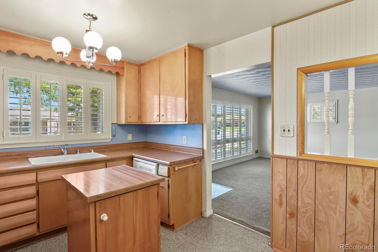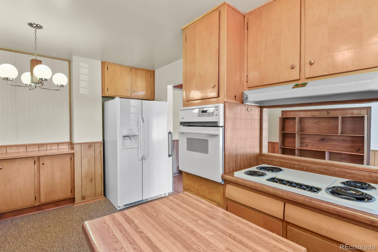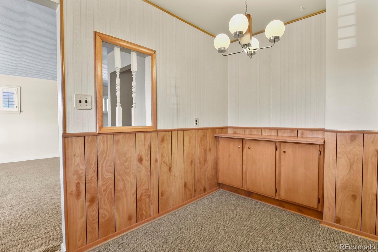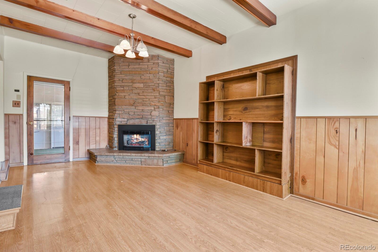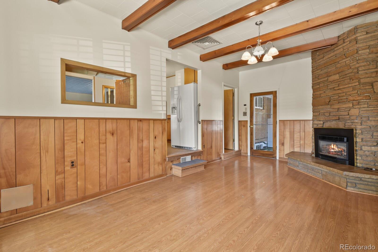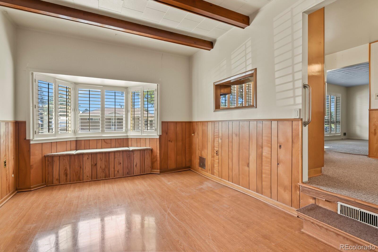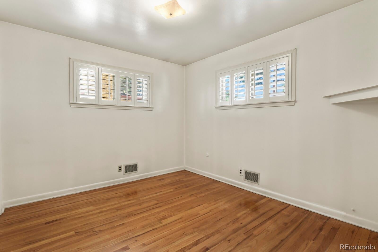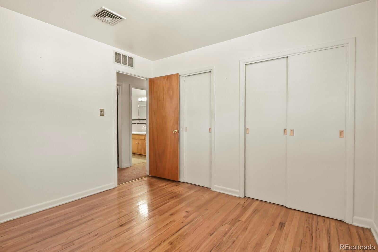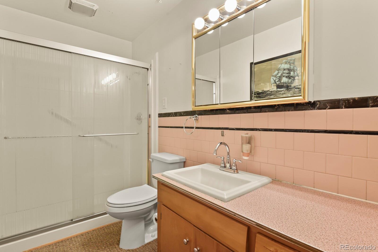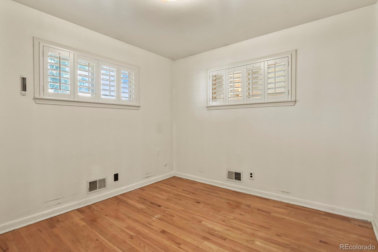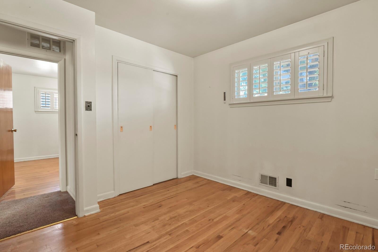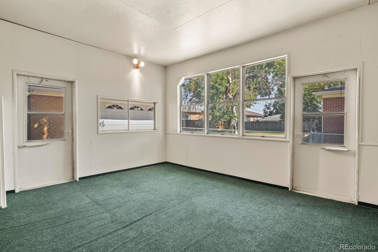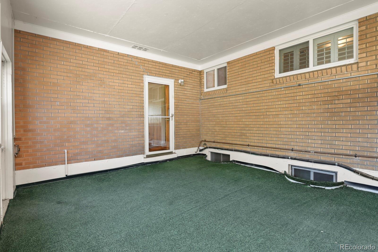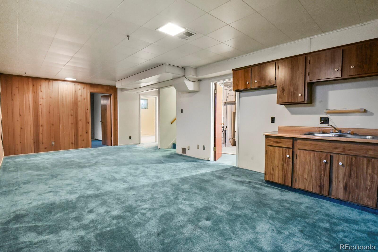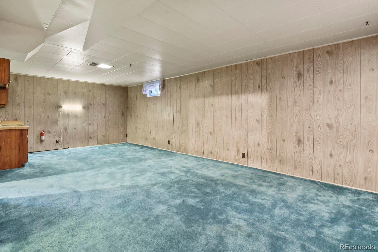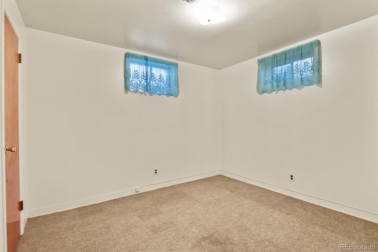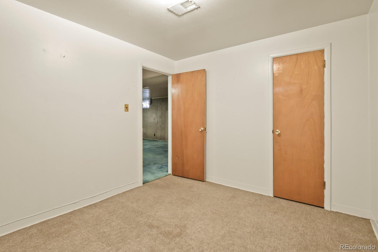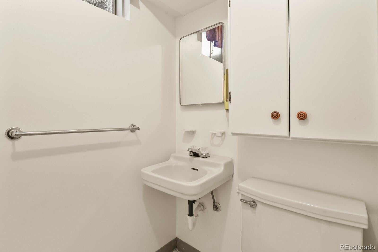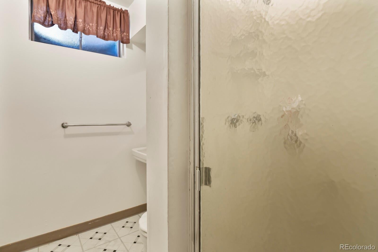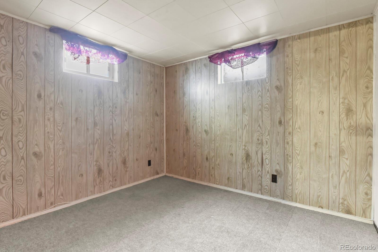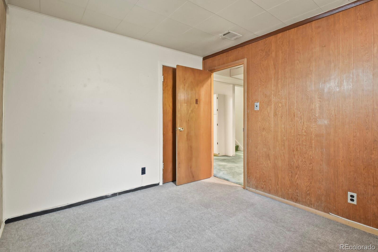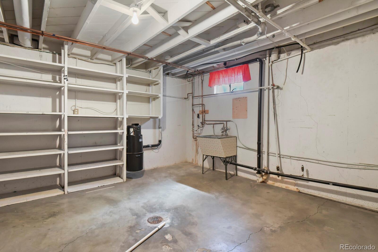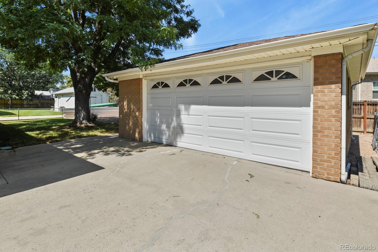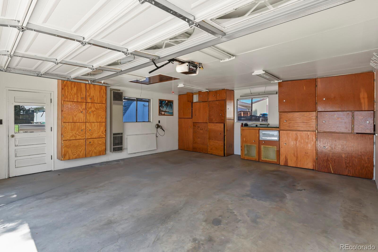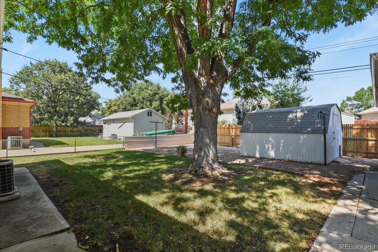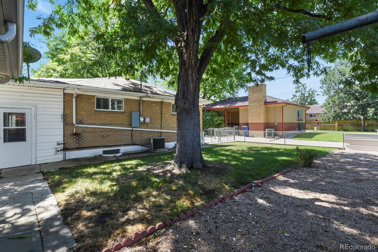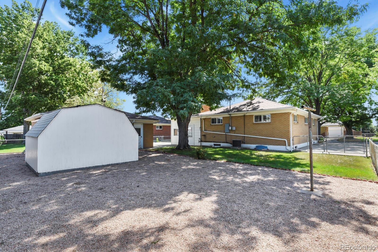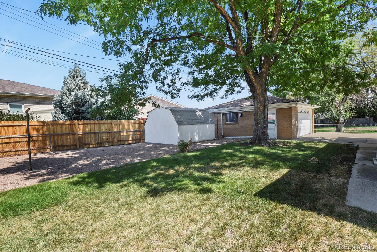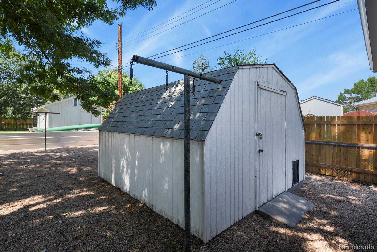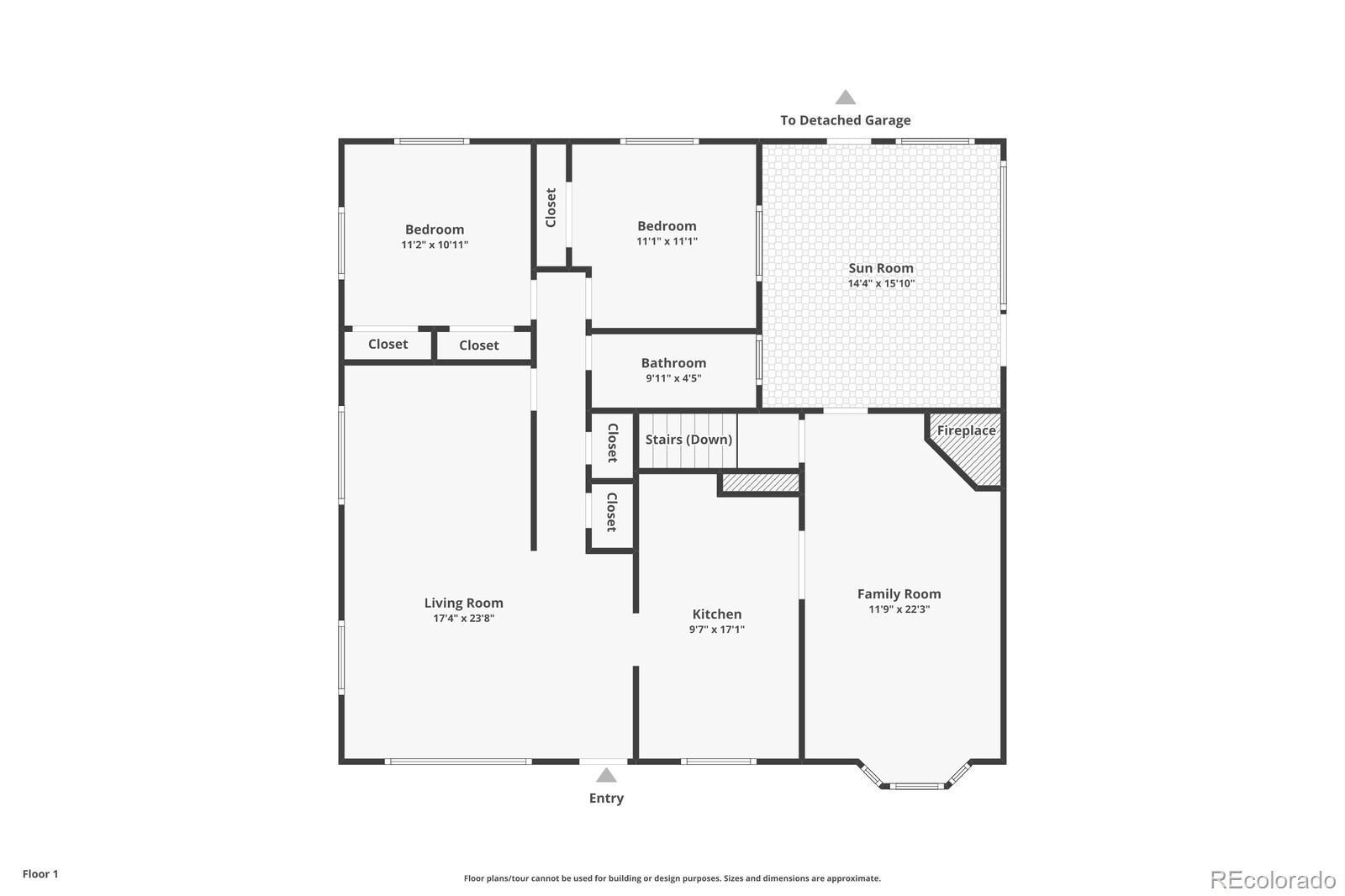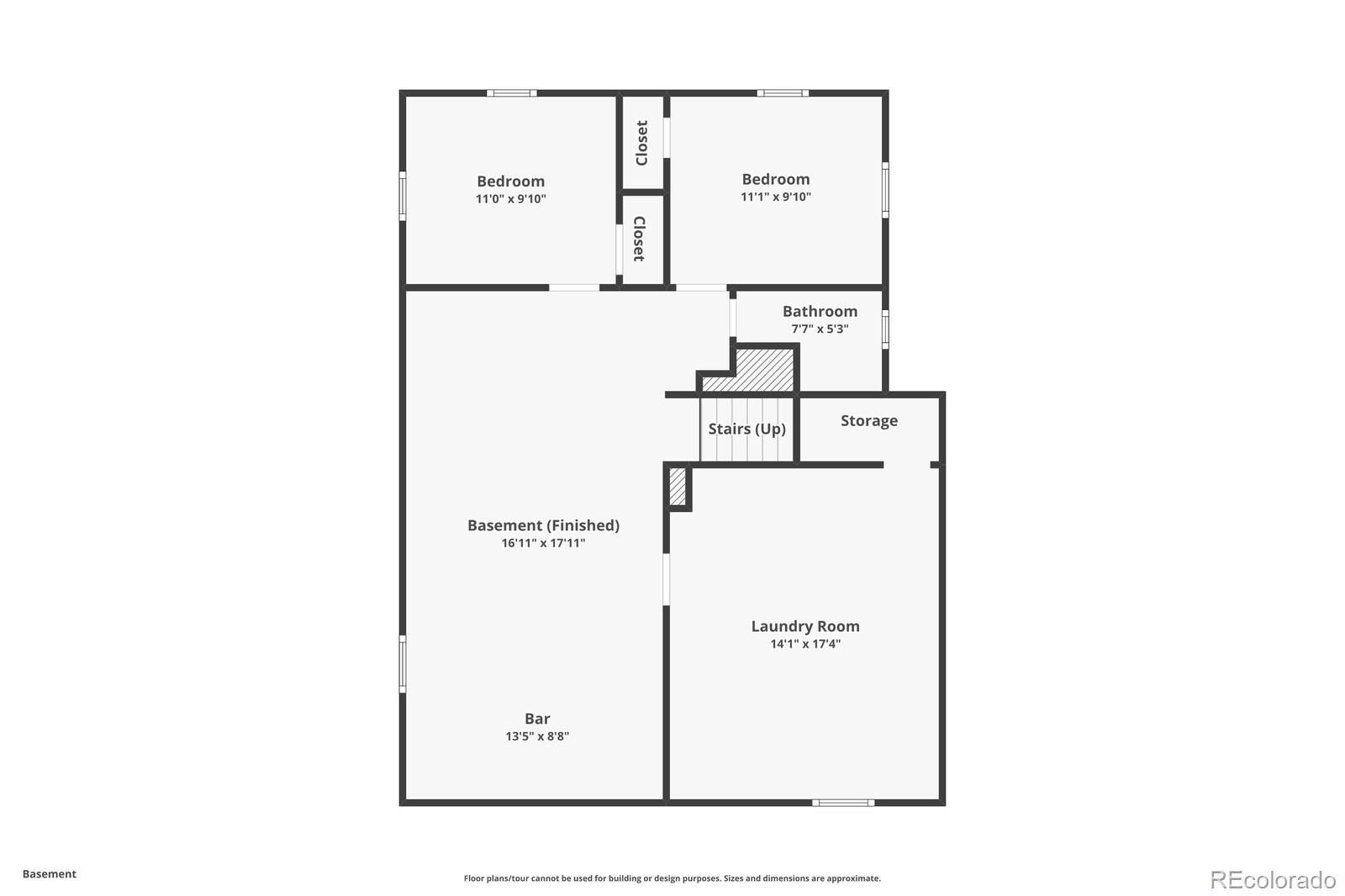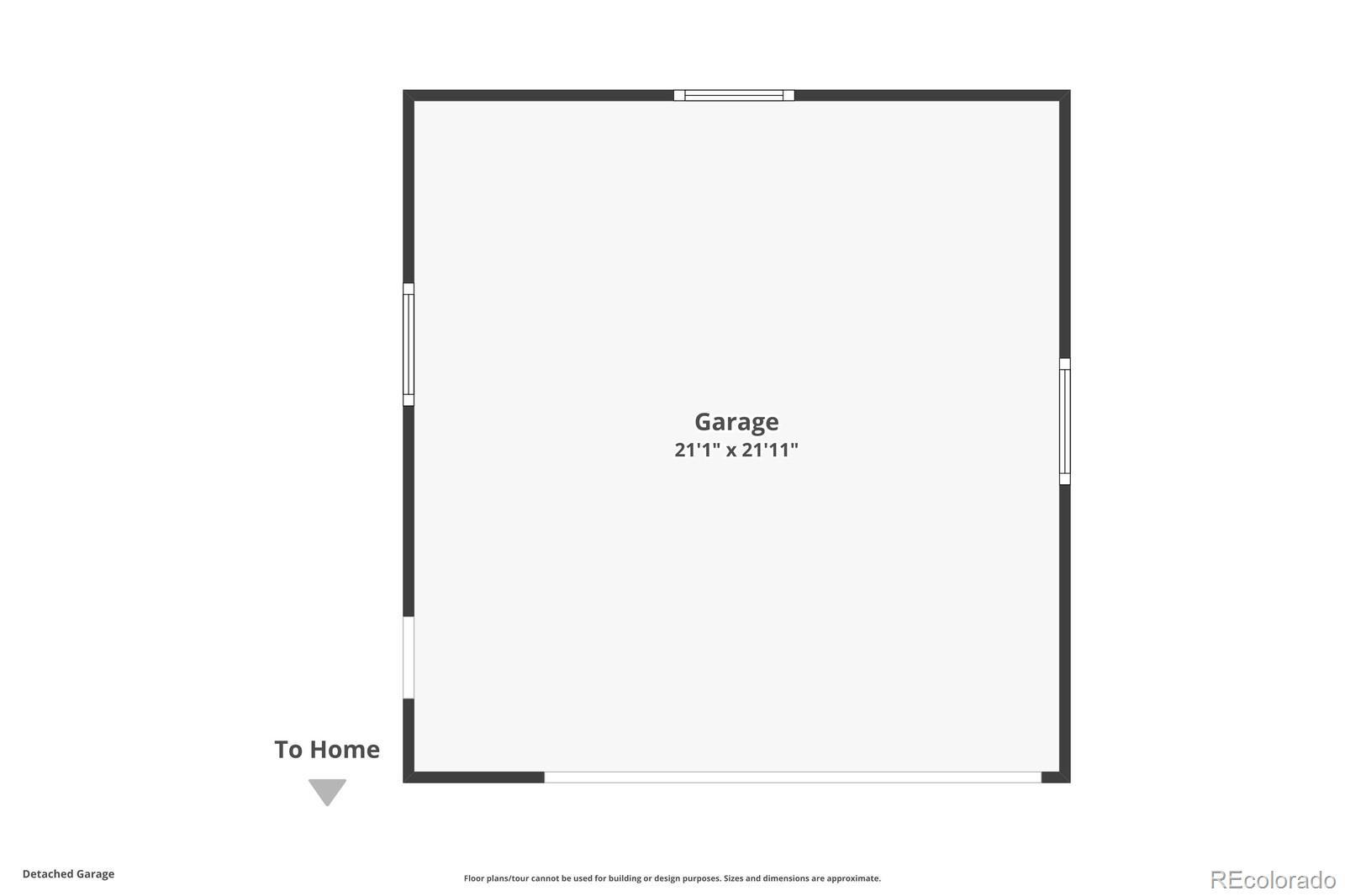Find us on...
Dashboard
- 4 Beds
- 2 Baths
- 1,455 Sqft
- .18 Acres
New Search X
2281 Samuel Drive
Price Improvement! Now Listed at $490,000 This well-cared-for 4-bedroom, 2-bath ranch combines classic character with flexible living space and modern potential. The main floor features two bedrooms, a full bath, a bright living room with a cozy fireplace, and a sunroom perfect for year-round enjoyment. The kitchen includes an island for added prep space and storage. The finished basement adds two additional bedrooms, a bathroom, and kitchenette hookups—ideal for guests or multi-generational living. Outside, enjoy a spacious yard, oversized detached two-car garage with ample storage, a driveway that accommodates up to five vehicles, gated access on both sides, RV parking, and a powered shed perfect for a workshop. This home qualifies for a 1.75% credit of the loan amount through Sunflower Bank—use it to lower your interest rate or reduce cash to close! With 2,260 sq ft of living space, generous parking, and plenty of room to make it your own, this property offers both comfort and opportunity. Schedule your showing today!
Listing Office: HomeSmart 
Essential Information
- MLS® #4066087
- Price$490,000
- Bedrooms4
- Bathrooms2.00
- Full Baths2
- Square Footage1,455
- Acres0.18
- Year Built1958
- TypeResidential
- Sub-TypeSingle Family Residence
- StatusActive
Community Information
- Address2281 Samuel Drive
- CityDenver
- CountyAdams
- StateCO
- Zip Code80221
Subdivision
Perl Mack Manor Thirteenth Filing
Amenities
- Parking Spaces2
- # of Garages2
Utilities
Cable Available, Electricity Connected, Natural Gas Connected
Parking
Concrete, Exterior Access Door, Oversized
Interior
- HeatingForced Air
- CoolingCentral Air
- FireplaceYes
- # of Fireplaces1
- FireplacesFamily Room
- StoriesOne
Interior Features
Kitchen Island, Laminate Counters
Exterior
- Exterior FeaturesPrivate Yard
- WindowsBay Window(s)
- RoofComposition
Lot Description
Landscaped, Many Trees, Near Public Transit
School Information
- DistrictWestminster Public Schools
- ElementaryOrchard Park Academy
- MiddleOrchard Park Academy
- HighWestminster
Additional Information
- Date ListedSeptember 1st, 2025
- ZoningR-1-C
Listing Details
 HomeSmart
HomeSmart
 Terms and Conditions: The content relating to real estate for sale in this Web site comes in part from the Internet Data eXchange ("IDX") program of METROLIST, INC., DBA RECOLORADO® Real estate listings held by brokers other than RE/MAX Professionals are marked with the IDX Logo. This information is being provided for the consumers personal, non-commercial use and may not be used for any other purpose. All information subject to change and should be independently verified.
Terms and Conditions: The content relating to real estate for sale in this Web site comes in part from the Internet Data eXchange ("IDX") program of METROLIST, INC., DBA RECOLORADO® Real estate listings held by brokers other than RE/MAX Professionals are marked with the IDX Logo. This information is being provided for the consumers personal, non-commercial use and may not be used for any other purpose. All information subject to change and should be independently verified.
Copyright 2025 METROLIST, INC., DBA RECOLORADO® -- All Rights Reserved 6455 S. Yosemite St., Suite 500 Greenwood Village, CO 80111 USA
Listing information last updated on December 31st, 2025 at 10:18pm MST.

