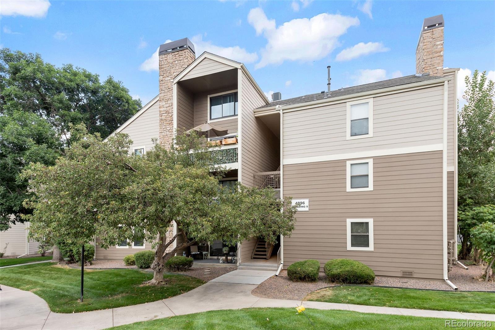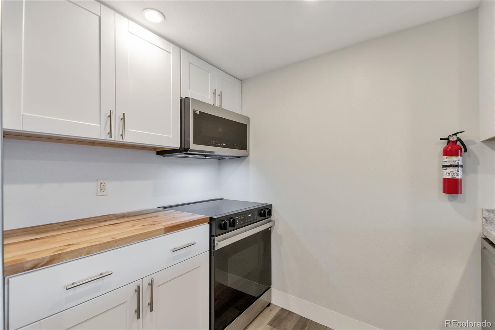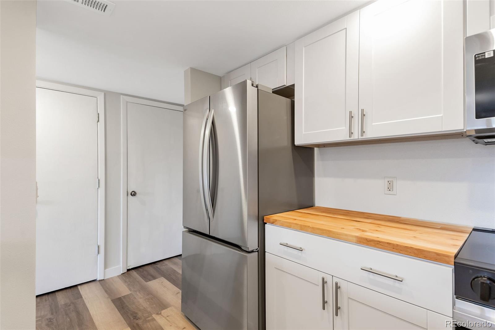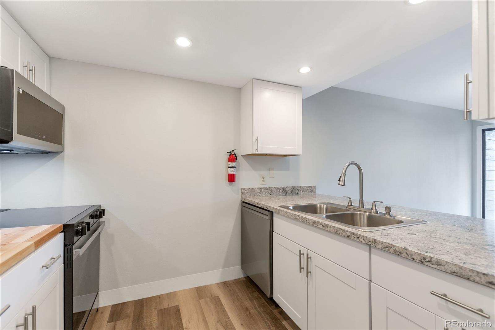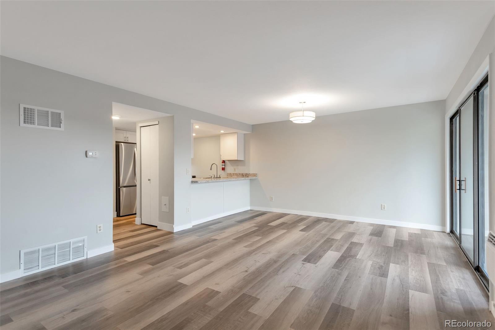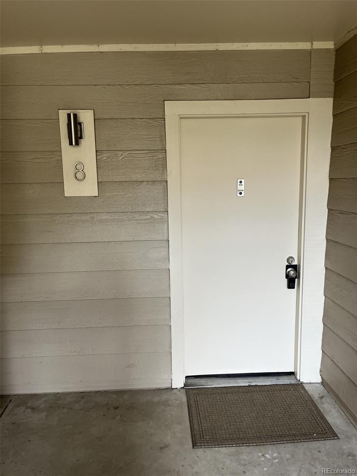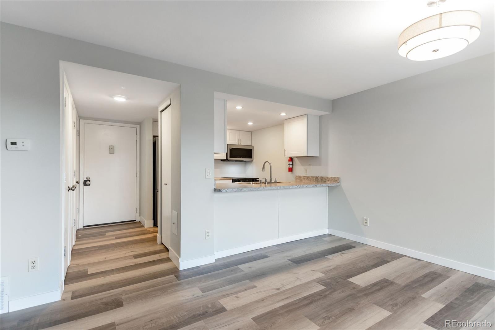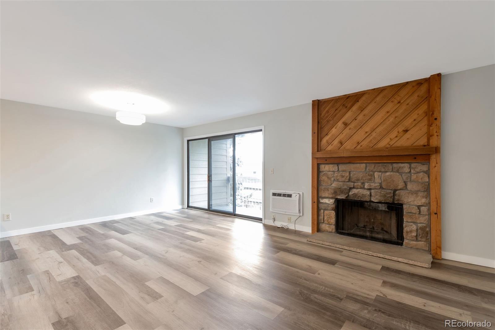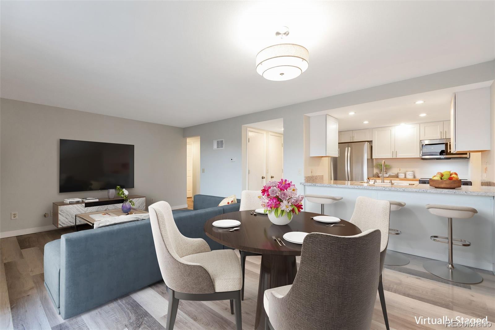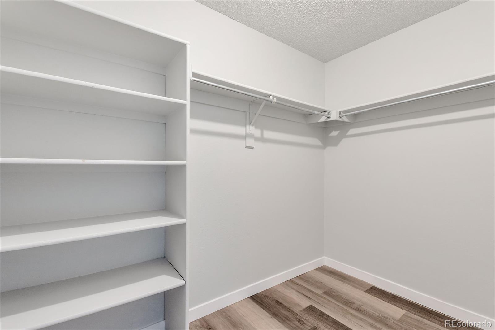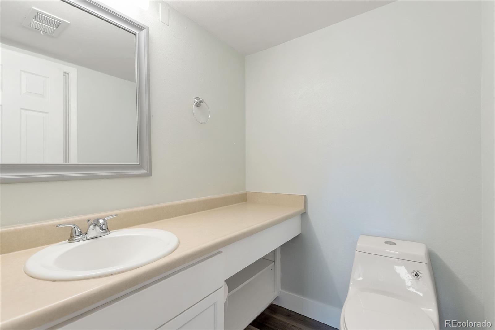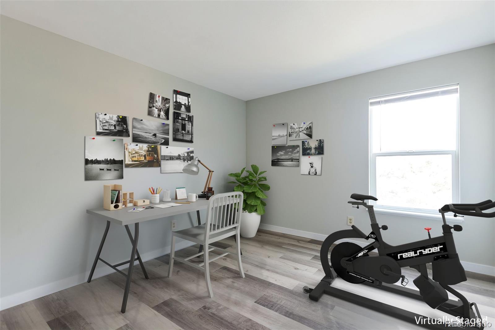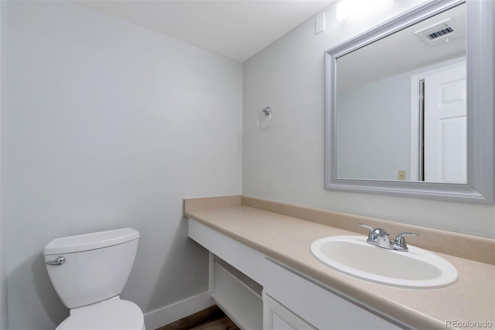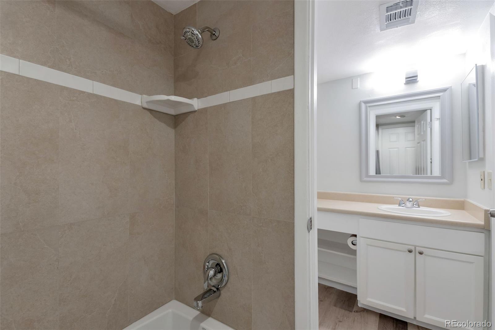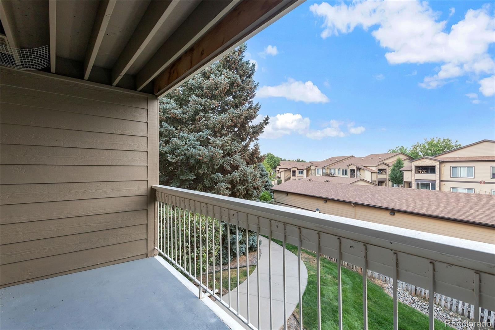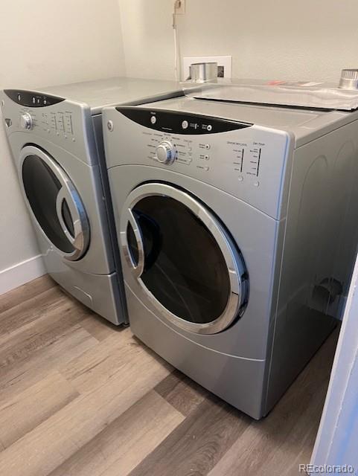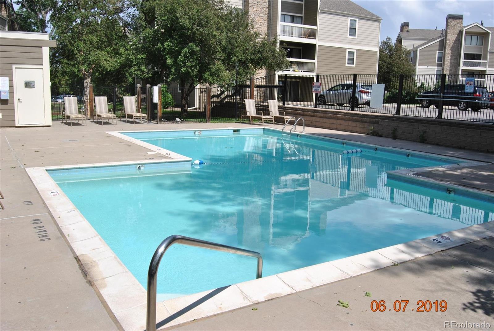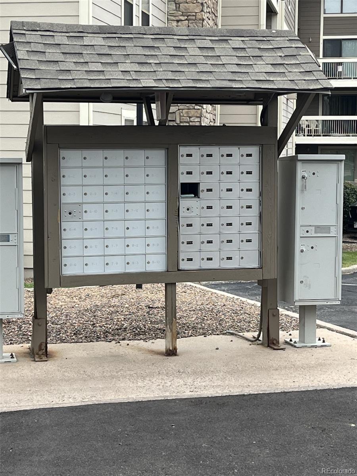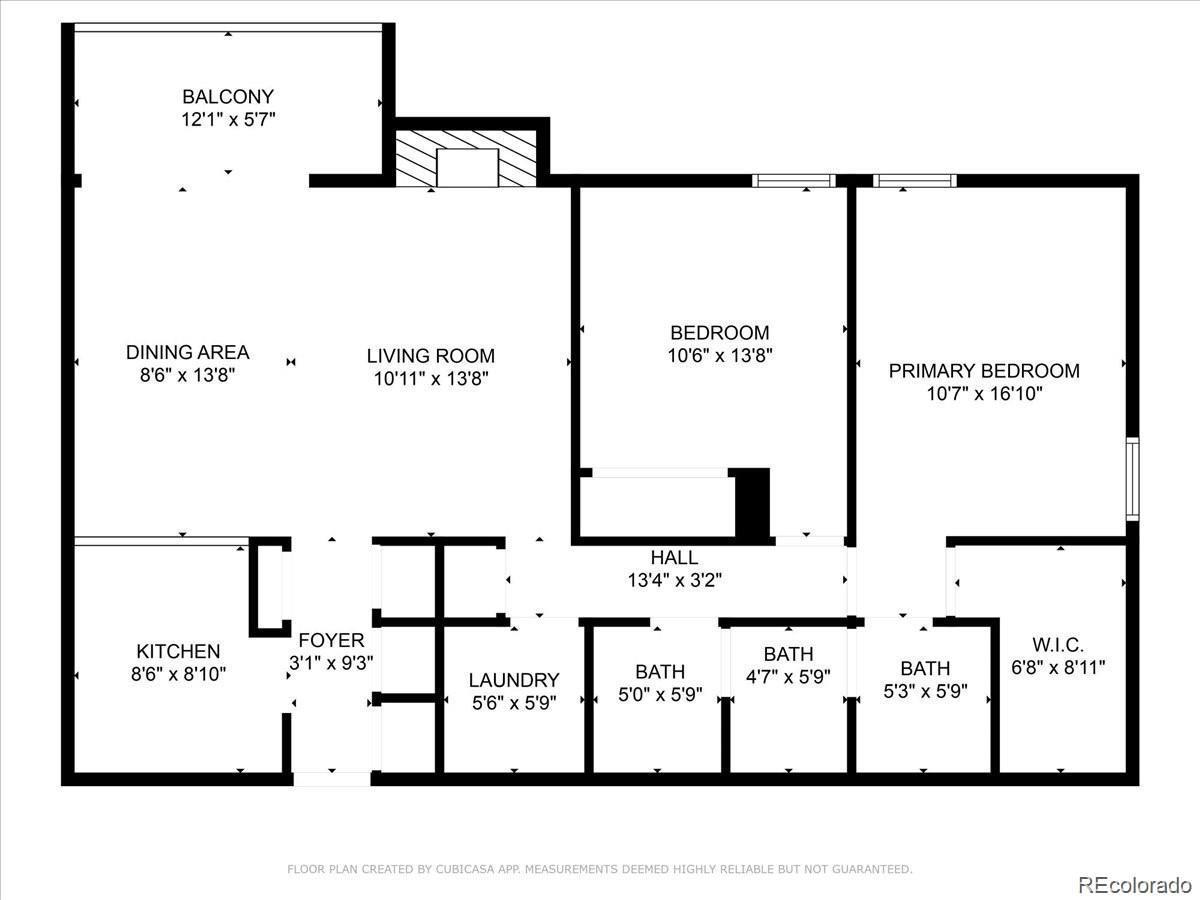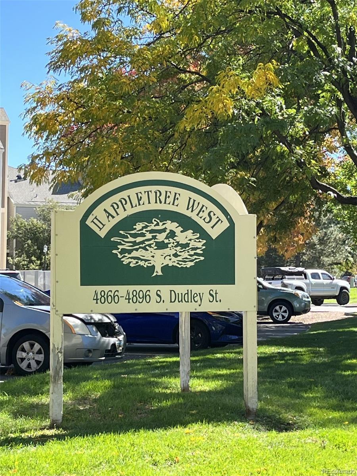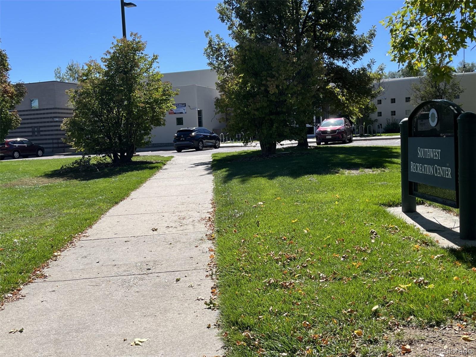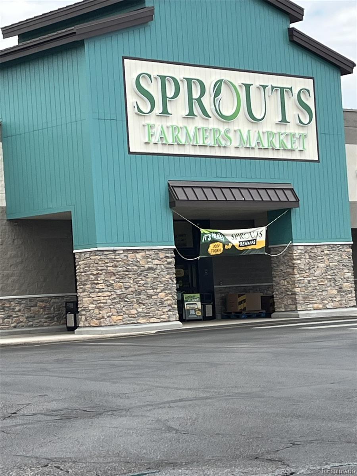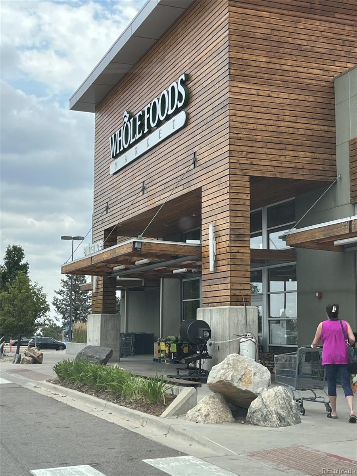Find us on...
Dashboard
- $310k Price
- 2 Beds
- 2 Baths
- 1,024 Sqft
New Search X
4896 S Dudley Street 8
Price reduced. Minor cosmetic upgrades being installed. **(Submit offer before price increase!)** Shows Amazing! Immaculate 2nd floor, totally updated condo in convenient SW Denver! Easily the best value at Second Appletree West! All NEW! SS Appliances, Luxury Vinyl Flooring, butcher block and laminate counter-tops. Convenient pass through-breakfast bar/dining room. Wood burning fireplace & new-wall A/C. Front loading Washer & dryer in your own laundry room, Updated bathroom(s) Bath tub with new tile surround. Spacious walk-In Closet in primary bedroom suite. Enjoy the tranquil, covered patio or lounge at the pool. South Wadsworth Blvd boasts tons of shopping & restaurant options! Whole Foods, REI, COSTCO, SAM'S Club, and Best Buy just to name a few! Close to parks and trails! Easy access to Chatfield Reservoir. Close proximity to C-470 and your favorite mountains via I-70 or 6th Ave. Move-in-ready. Be moved in before the holidays! Agent owner. No pending special assessments! Investors: Great rental history of $1,675-$1,900 per month!
Listing Office: Berkshire Hathaway HomeServices Elevated Living RE 
Essential Information
- MLS® #4067728
- Price$309,900
- Bedrooms2
- Bathrooms2.00
- Full Baths1
- Half Baths1
- Square Footage1,024
- Acres0.00
- Year Built1980
- TypeResidential
- Sub-TypeCondominium
- StatusActive
Style
Mountain Contemporary, Urban Contemporary
Community Information
- Address4896 S Dudley Street 8
- SubdivisionAppletree West
- CityLittleton
- CountyDenver
- StateCO
- Zip Code80123
Amenities
- AmenitiesPool
- Parking Spaces1
- Has PoolYes
- PoolOutdoor Pool
Utilities
Cable Available, Electricity Connected, Natural Gas Connected, Phone Available
Interior
- HeatingForced Air
- CoolingAir Conditioning-Room
- FireplaceYes
- # of Fireplaces1
- FireplacesLiving Room
- StoriesThree Or More
Interior Features
Butcher Counters, Laminate Counters, No Stairs, Open Floorplan, Pantry, Walk-In Closet(s)
Appliances
Dishwasher, Disposal, Dryer, Gas Water Heater, Microwave, Range, Refrigerator, Self Cleaning Oven, Washer
Exterior
- Exterior FeaturesBalcony, Rain Gutters
- RoofShingle, Composition
Windows
Double Pane Windows, Window Treatments
School Information
- DistrictDenver 1
- ElementaryGrant Ranch E-8
- MiddleGrant Ranch E-8
- HighJohn F. Kennedy
Additional Information
- Date ListedAugust 22nd, 2025
- ZoningR-2-A
Listing Details
Berkshire Hathaway HomeServices Elevated Living RE
 Terms and Conditions: The content relating to real estate for sale in this Web site comes in part from the Internet Data eXchange ("IDX") program of METROLIST, INC., DBA RECOLORADO® Real estate listings held by brokers other than RE/MAX Professionals are marked with the IDX Logo. This information is being provided for the consumers personal, non-commercial use and may not be used for any other purpose. All information subject to change and should be independently verified.
Terms and Conditions: The content relating to real estate for sale in this Web site comes in part from the Internet Data eXchange ("IDX") program of METROLIST, INC., DBA RECOLORADO® Real estate listings held by brokers other than RE/MAX Professionals are marked with the IDX Logo. This information is being provided for the consumers personal, non-commercial use and may not be used for any other purpose. All information subject to change and should be independently verified.
Copyright 2025 METROLIST, INC., DBA RECOLORADO® -- All Rights Reserved 6455 S. Yosemite St., Suite 500 Greenwood Village, CO 80111 USA
Listing information last updated on October 31st, 2025 at 1:03am MDT.

