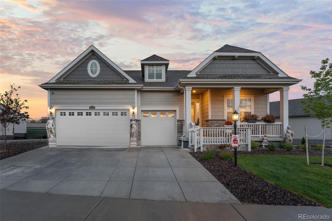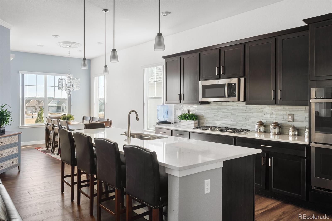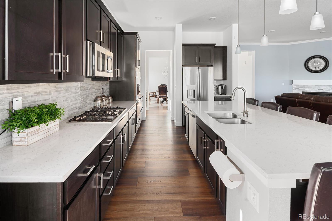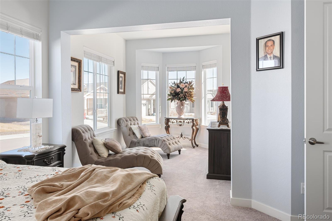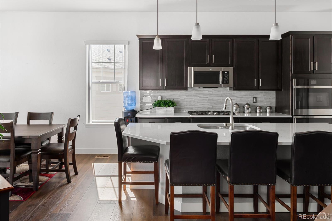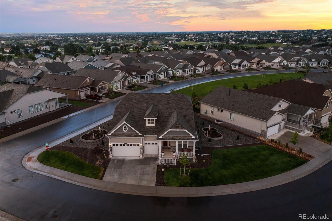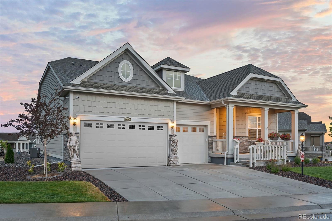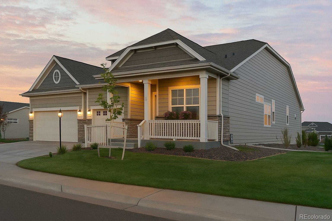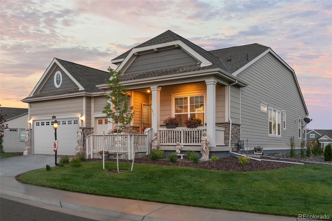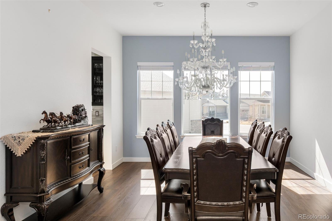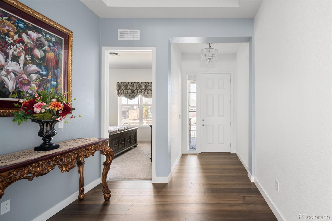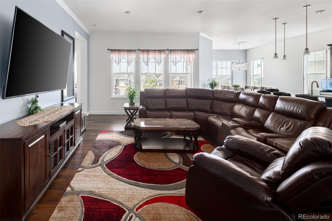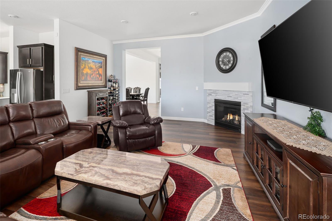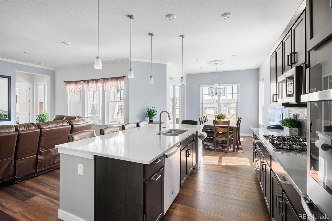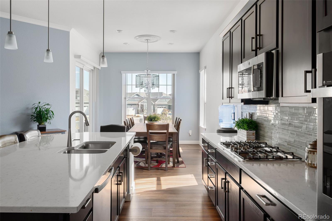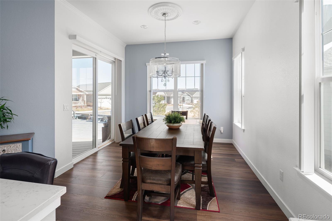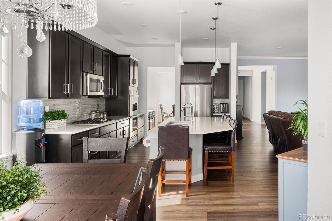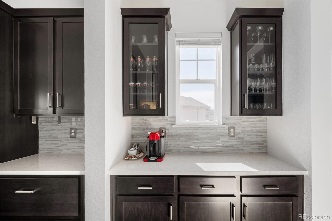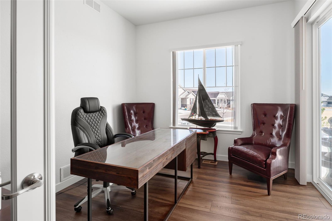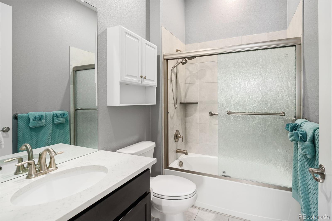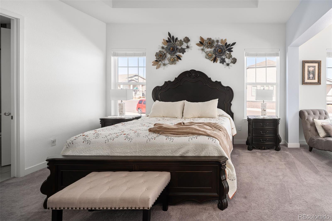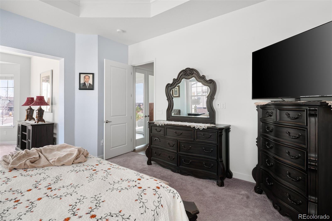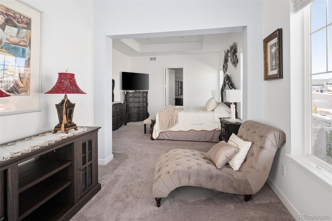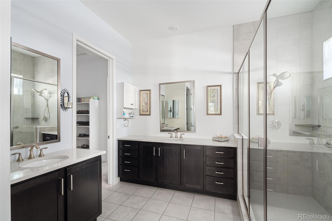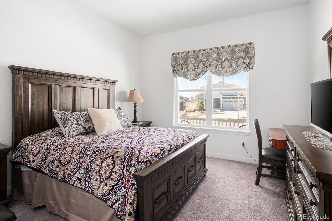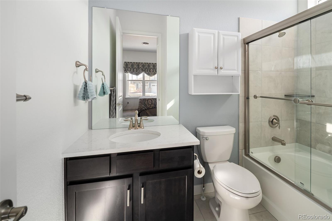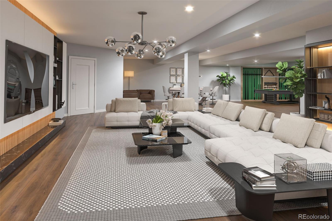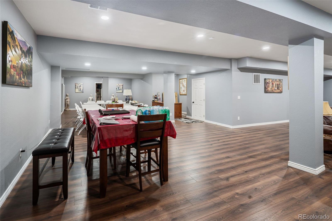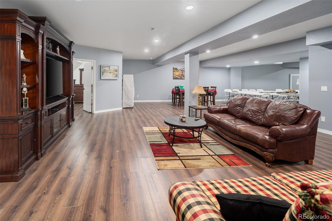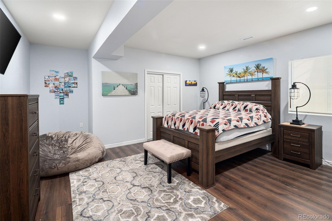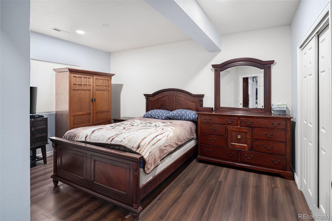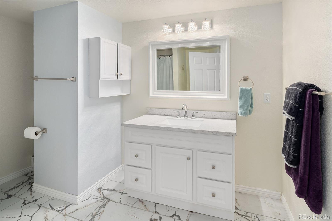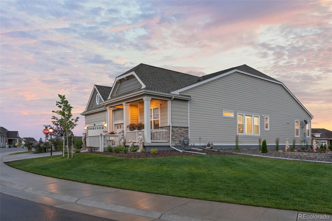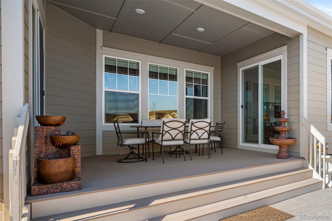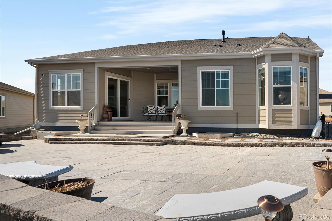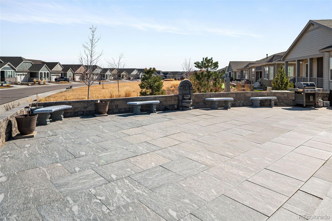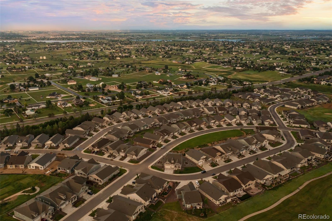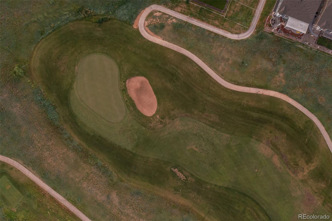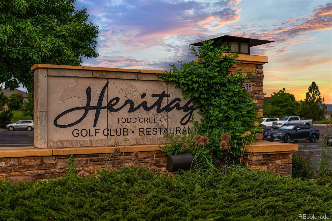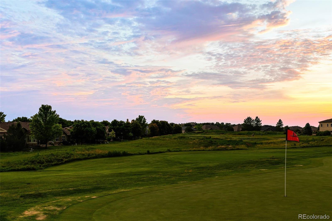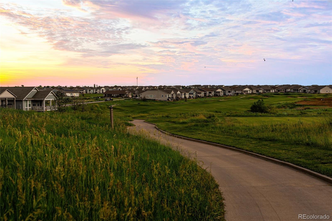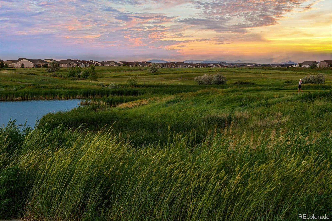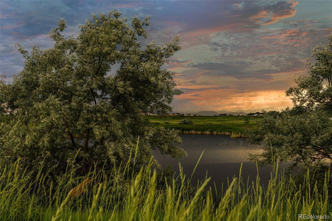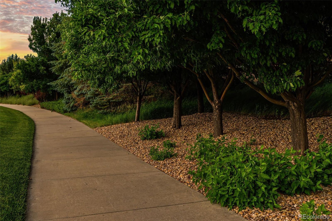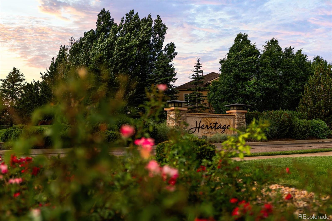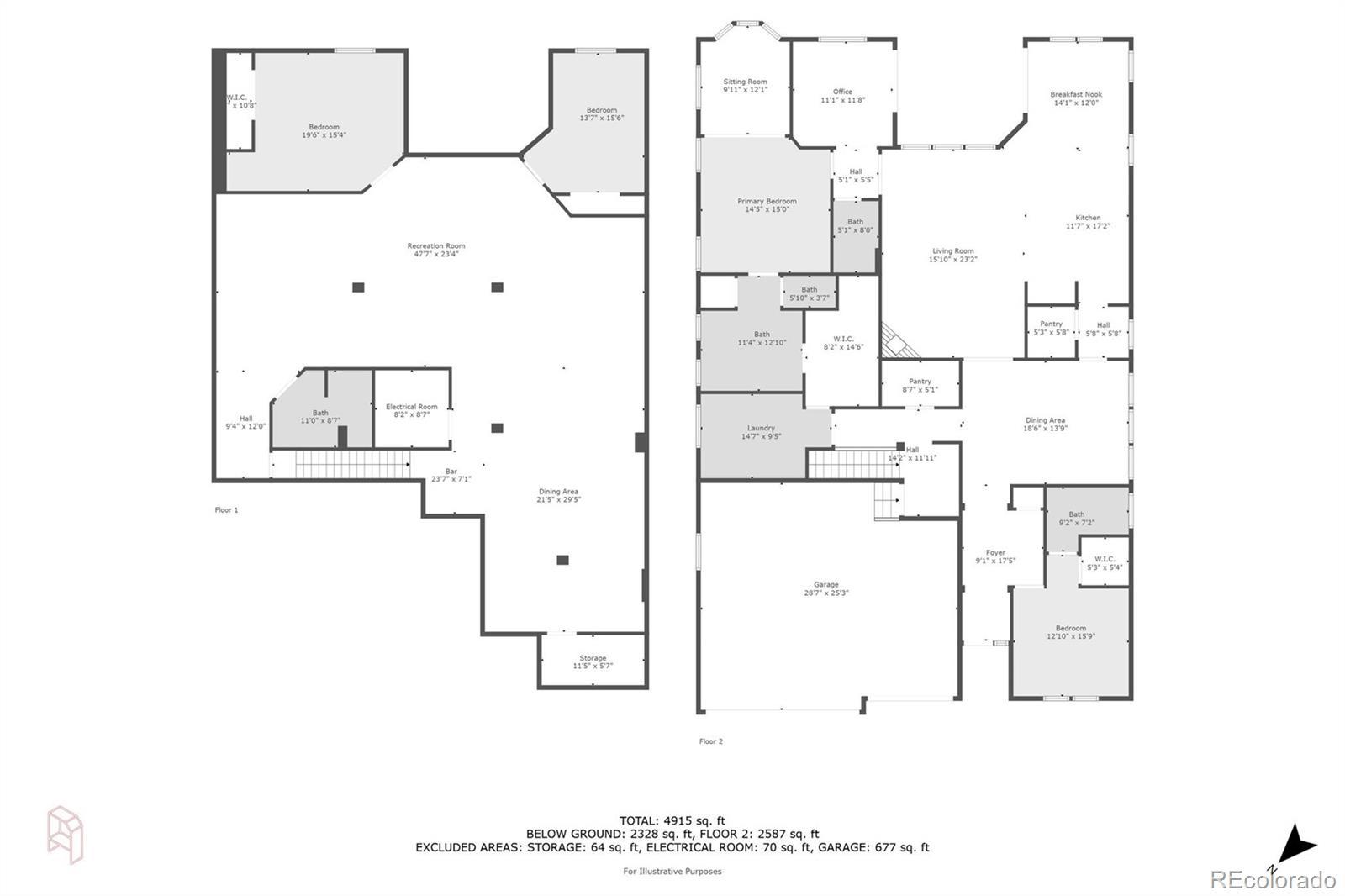Find us on...
Dashboard
- 4 Beds
- 4 Baths
- 4,723 Sqft
- .3 Acres
New Search X
15750 Willow Way
Experience elevated Colorado Golf course living in the gated 55+ Heritage Todd Creek Golf Community. This beautiful 2022 Lennar "Gable" model, RANCH home is perfectly positioned on a premium corner lot with golf course views from the covered front porch and beautiful Colorado sunset views from the backyard. The home offers 4 bedrooms, 4 full bathrooms, a dedicated office, and approximately 4,723 finished square feet. The open-concept layout features high ceilings, a spacious great room with gas fireplace, and a chef’s kitchen ideal for entertaining. Kitchen highlights include granite and quartz countertops, oversized island, double ovens, cooktop, stainless steel appliances, breakfast nook, and two walk-in pantries. The main-level primary suite is a private retreat with a five-piece bath, quartz countertops, dual vanities, soaking tub, and walk-in closet. A second main-level bedroom with adjacent full bath provides excellent guest or flex-space options. The fully finished basement expands the living space with a large recreation area, two additional bedrooms, and a full bathroom, ideal for guests, hobbies, fitness, or multi-generational living. Additional features include central air conditioning, forced air heat, energy-efficient construction, and a 3-car attached garage with ample storage. The 0.30-acre landscaped corner lot offers a covered patio, inviting front porch, and low-maintenance outdoor living. Located approximately 0.4 miles from the clubhouse, residents enjoy resort-style amenities including indoor and outdoor pools, spa, fitness center, tennis and pickleball courts, walking paths, on-site restaurant, and the championship Todd Creek Golf Course. HOA includes grounds maintenance, snow removal, and trash service. A rare opportunity to own a ranch home with a finished basement and golf course views in one of Northern Colorado’s premier active-adult communities.
Listing Office: Coldwell Banker Global Luxury Denver 
Essential Information
- MLS® #4069340
- Price$925,000
- Bedrooms4
- Bathrooms4.00
- Full Baths4
- Square Footage4,723
- Acres0.30
- Year Built2022
- TypeResidential
- Sub-TypeSingle Family Residence
- StyleContemporary, Traditional
- StatusActive
Community Information
- Address15750 Willow Way
- SubdivisionHeritage Todd Creek
- CityBrighton
- CountyAdams
- StateCO
- Zip Code80602
Amenities
- Parking Spaces3
- # of Garages3
- ViewGolf Course
Amenities
Clubhouse, Fitness Center, Gated, Golf Course, Playground, Pool, Spa/Hot Tub, Tennis Court(s), Trail(s)
Utilities
Electricity Connected, Natural Gas Connected
Interior
- HeatingForced Air, Natural Gas
- CoolingCentral Air
- FireplaceYes
- # of Fireplaces1
- FireplacesLiving Room
- StoriesOne
Interior Features
Breakfast Bar, Ceiling Fan(s), Eat-in Kitchen, Entrance Foyer, Five Piece Bath, Granite Counters, High Ceilings, In-Law Floorplan, Kitchen Island, Open Floorplan, Pantry, Primary Suite, Quartz Counters, Vaulted Ceiling(s), Walk-In Closet(s)
Appliances
Convection Oven, Cooktop, Dishwasher, Disposal, Double Oven, Microwave, Oven, Refrigerator
Exterior
- Exterior FeaturesGarden, Water Feature
- WindowsDouble Pane Windows
- RoofComposition
- FoundationConcrete Perimeter
Lot Description
Corner Lot, Landscaped, Level
School Information
- DistrictSchool District 27-J
- ElementaryBrantner
- MiddleRoger Quist
- HighRiverdale Ridge
Additional Information
- Date ListedOctober 17th, 2025
Listing Details
Coldwell Banker Global Luxury Denver
 Terms and Conditions: The content relating to real estate for sale in this Web site comes in part from the Internet Data eXchange ("IDX") program of METROLIST, INC., DBA RECOLORADO® Real estate listings held by brokers other than RE/MAX Professionals are marked with the IDX Logo. This information is being provided for the consumers personal, non-commercial use and may not be used for any other purpose. All information subject to change and should be independently verified.
Terms and Conditions: The content relating to real estate for sale in this Web site comes in part from the Internet Data eXchange ("IDX") program of METROLIST, INC., DBA RECOLORADO® Real estate listings held by brokers other than RE/MAX Professionals are marked with the IDX Logo. This information is being provided for the consumers personal, non-commercial use and may not be used for any other purpose. All information subject to change and should be independently verified.
Copyright 2026 METROLIST, INC., DBA RECOLORADO® -- All Rights Reserved 6455 S. Yosemite St., Suite 500 Greenwood Village, CO 80111 USA
Listing information last updated on February 25th, 2026 at 12:48am MST.

