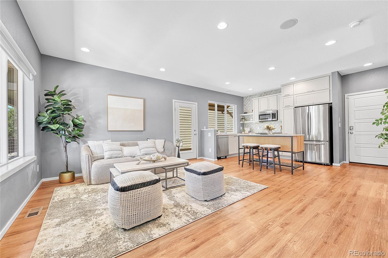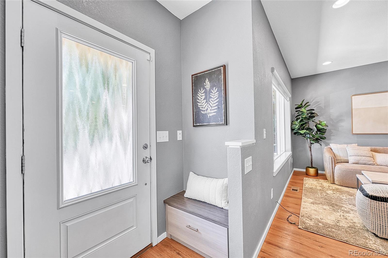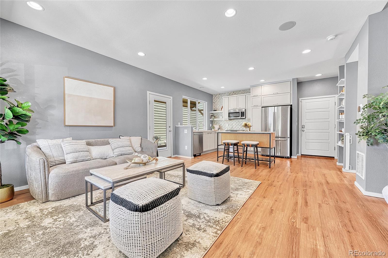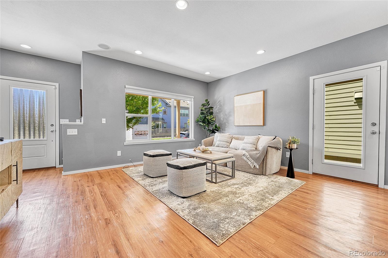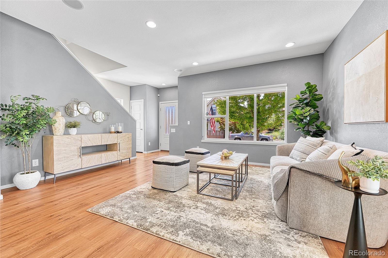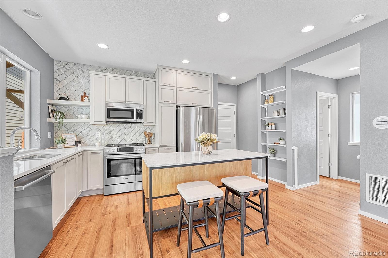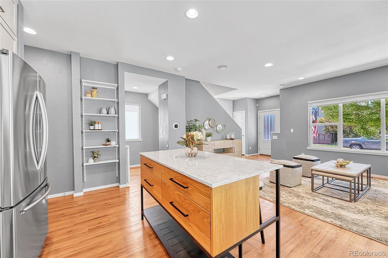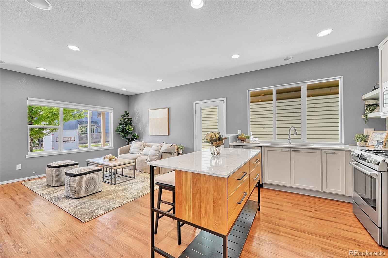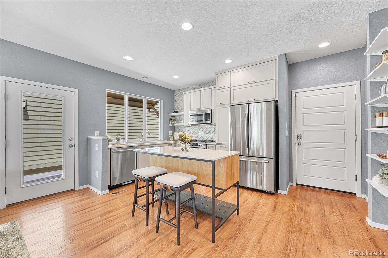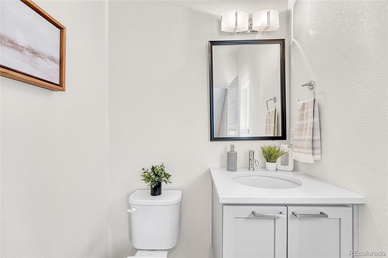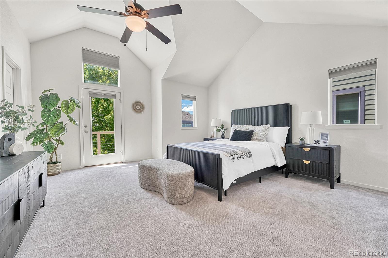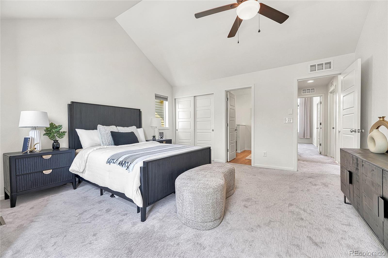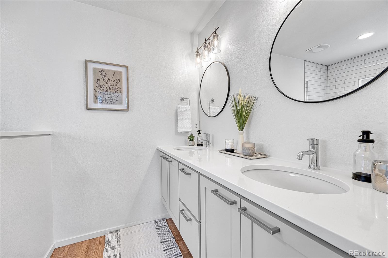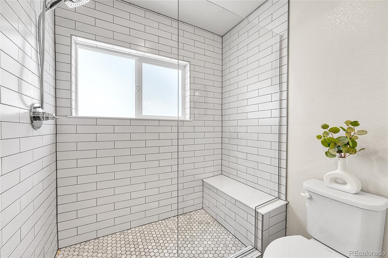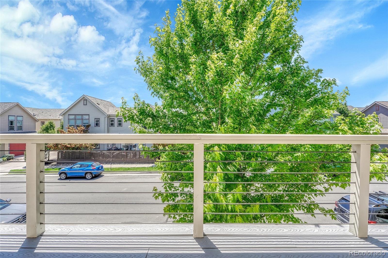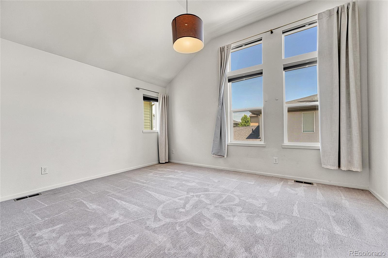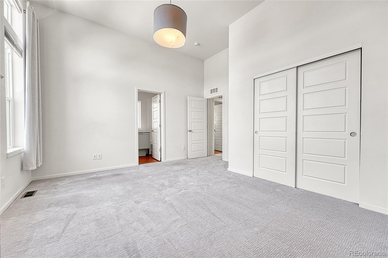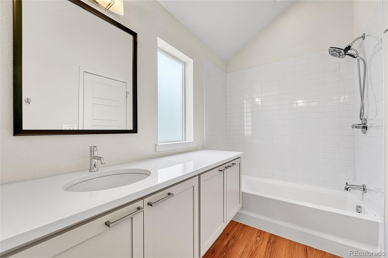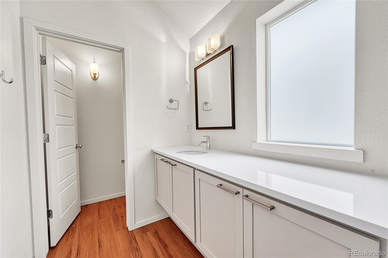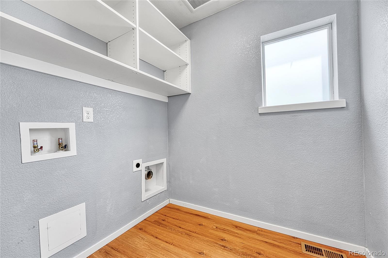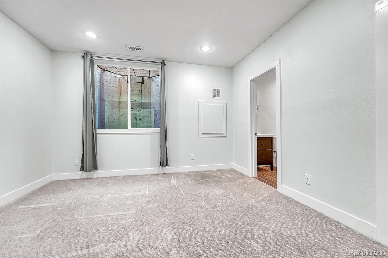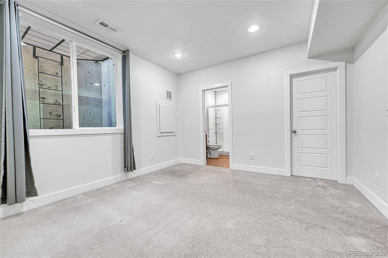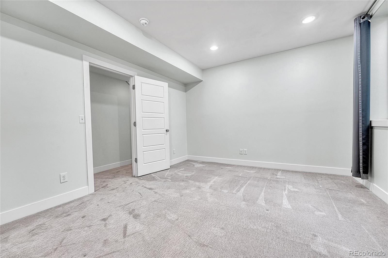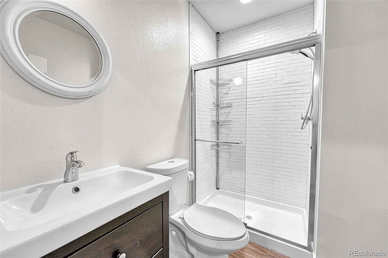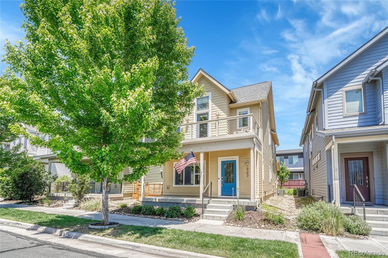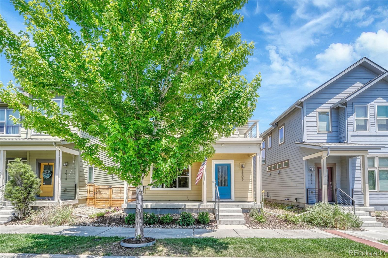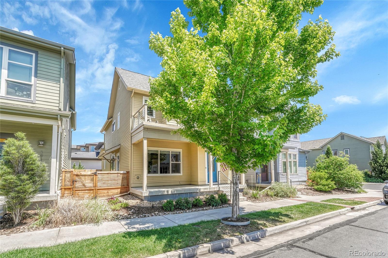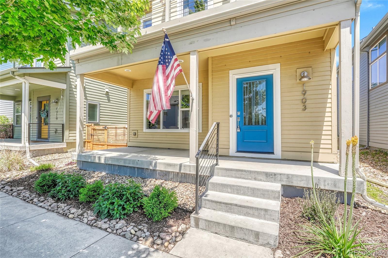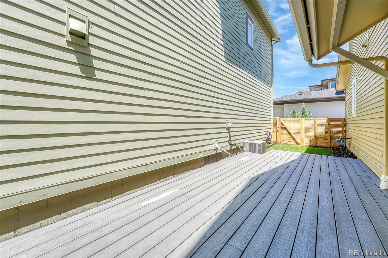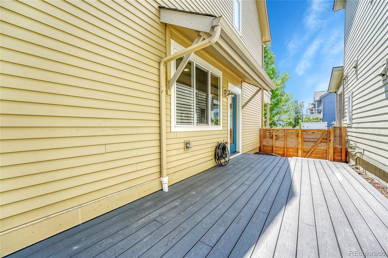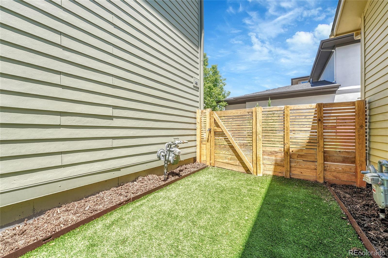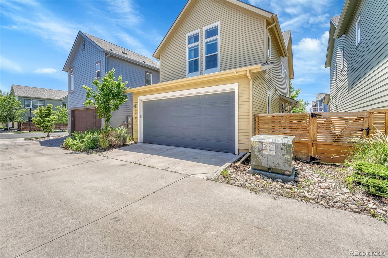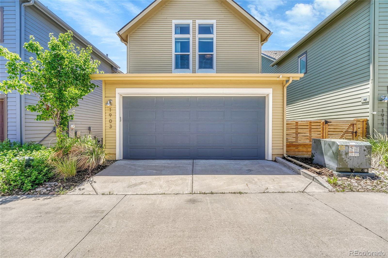Find us on...
Dashboard
- 3 Beds
- 4 Baths
- 1,839 Sqft
- ½ Acres
New Search X
1903 W 66th Avenue
Welcome to this stunning 3-bedroom, 4-bathroom modern home nestled in the highly sought-after Midtown neighborhood of Denver. This beautifully designed residence features an open main level floorplan—perfect for entertaining or relaxing at home. Soaring ceilings and expansive windows fill the home with natural light, while sleek, modern finishes throughout create a sophisticated and welcoming atmosphere. The gourmet kitchen is a chef’s dream, complete with stainless steel appliances, quartz countertops, a large center island, and ample cabinetry. Each of the three spacious bedrooms includes its own ensuite bathroom, offering privacy and comfort for all. The primary suite is a luxurious retreat with a spa-like bathroom and generous walk-in closet. A convenient half bath on the main level adds to the functional layout, and the attached garage provides secure parking and extra storage. Enjoy Colorado’s sunshine from the private outdoor spaces—whether you're sipping coffee on the front porch or private primary balcony, or hosting friends on the deck. This move-in-ready home offers the perfect balance of indoor and outdoor living. Located just minutes from Downtown Denver, this home offers quick access to major highways, making commutes a breeze. You'll love the proximity to local schools, parks, and Midtown’s popular splash pad, along with fantastic restaurants, coffee shops, and a beloved neighborhood brewery all within walking distance. With style, space, and location, this is urban living at its best. Don’t miss your chance to own a home in one of Denver’s most vibrant and connected communities! NOTE: This home qualifies for the community reinvestment act potentially providing 1.75% of the loan amount with a cap of $7,000 as a credit towards buyer’s closing costs, pre-paids and discount points. Contact listing agent for more details.
Listing Office: Keller Williams Preferred Realty 
Essential Information
- MLS® #4072015
- Price$570,000
- Bedrooms3
- Bathrooms4.00
- Full Baths1
- Half Baths1
- Square Footage1,839
- Acres0.05
- Year Built2015
- TypeResidential
- Sub-TypeSingle Family Residence
- StyleTraditional
- StatusActive
Community Information
- Address1903 W 66th Avenue
- SubdivisionMidtown At Clear Creek
- CityDenver
- CountyAdams
- StateCO
- Zip Code80221
Amenities
- AmenitiesPark
- Parking Spaces2
- # of Garages2
Utilities
Cable Available, Electricity Connected, Internet Access (Wired), Natural Gas Connected, Phone Connected
Interior
- HeatingForced Air, Natural Gas
- CoolingCentral Air
- StoriesTwo
Interior Features
Ceiling Fan(s), Eat-in Kitchen, High Ceilings, Kitchen Island, Open Floorplan, Primary Suite, Quartz Counters, Radon Mitigation System, Smart Thermostat, Smoke Free, Vaulted Ceiling(s)
Appliances
Dishwasher, Disposal, Microwave, Oven, Refrigerator
Exterior
- RoofComposition
Exterior Features
Balcony, Lighting, Private Yard, Rain Gutters
Lot Description
Landscaped, Level, Master Planned, Near Public Transit
School Information
- DistrictMapleton R-1
- ElementaryValley View K-8
- MiddleValley View K-8
- HighGlobal Lead. Acad. K-12
Additional Information
- Date ListedJune 16th, 2025
Listing Details
Keller Williams Preferred Realty
 Terms and Conditions: The content relating to real estate for sale in this Web site comes in part from the Internet Data eXchange ("IDX") program of METROLIST, INC., DBA RECOLORADO® Real estate listings held by brokers other than RE/MAX Professionals are marked with the IDX Logo. This information is being provided for the consumers personal, non-commercial use and may not be used for any other purpose. All information subject to change and should be independently verified.
Terms and Conditions: The content relating to real estate for sale in this Web site comes in part from the Internet Data eXchange ("IDX") program of METROLIST, INC., DBA RECOLORADO® Real estate listings held by brokers other than RE/MAX Professionals are marked with the IDX Logo. This information is being provided for the consumers personal, non-commercial use and may not be used for any other purpose. All information subject to change and should be independently verified.
Copyright 2025 METROLIST, INC., DBA RECOLORADO® -- All Rights Reserved 6455 S. Yosemite St., Suite 500 Greenwood Village, CO 80111 USA
Listing information last updated on November 6th, 2025 at 1:48am MST.

