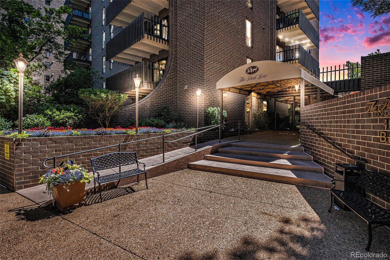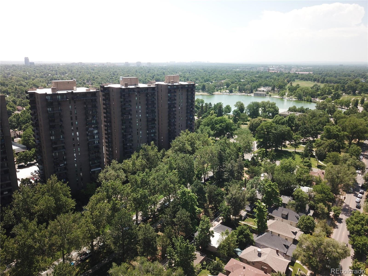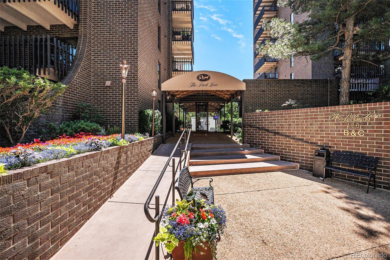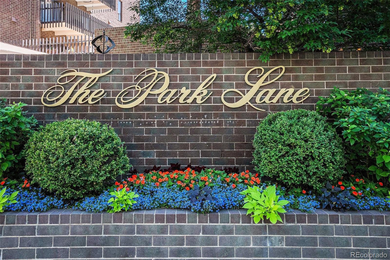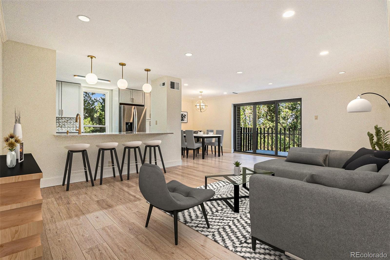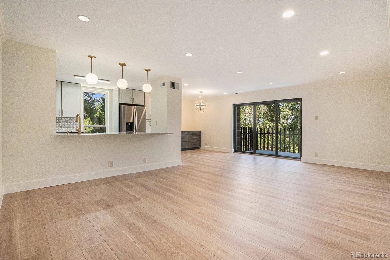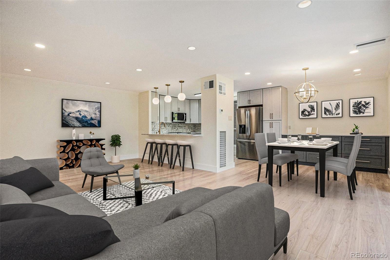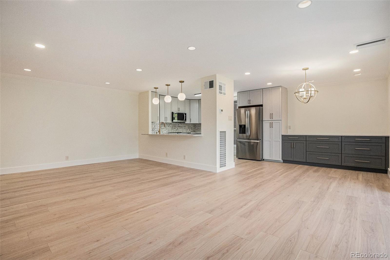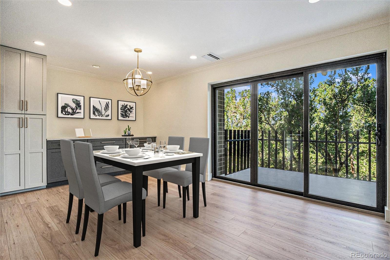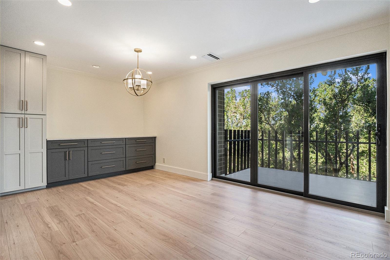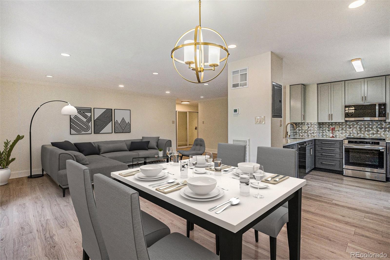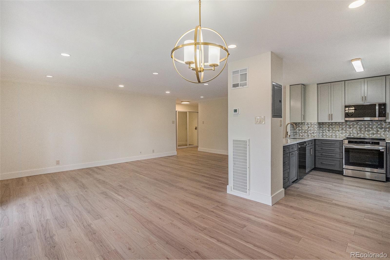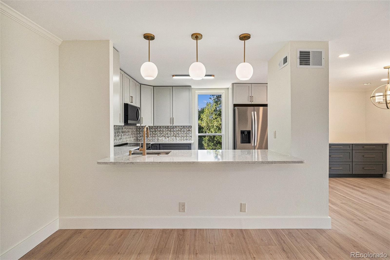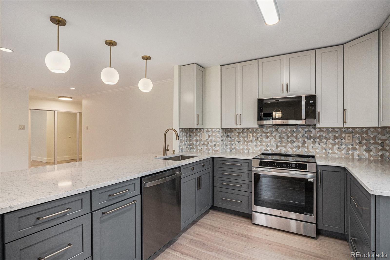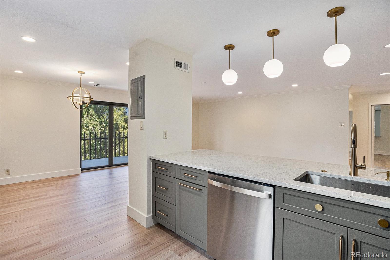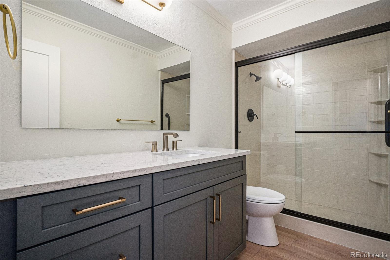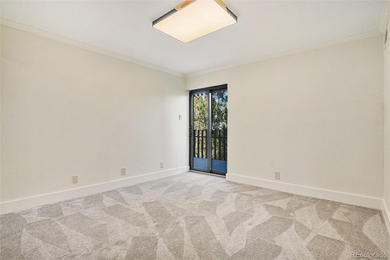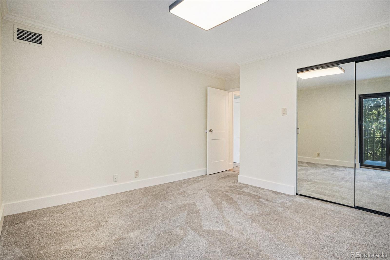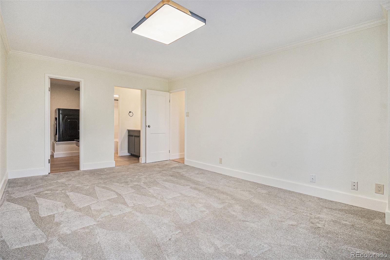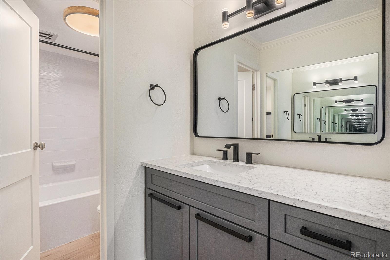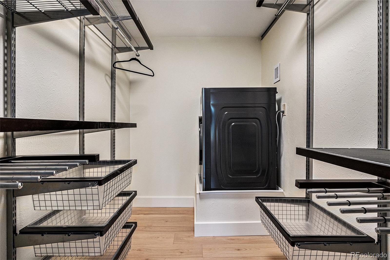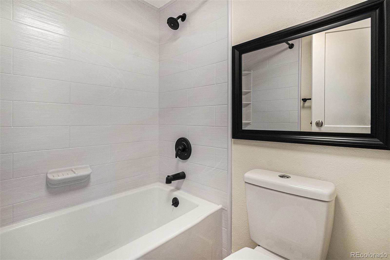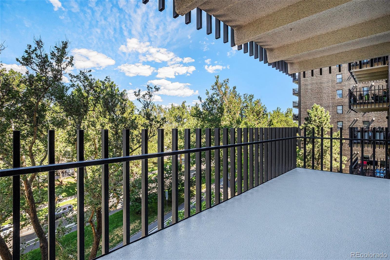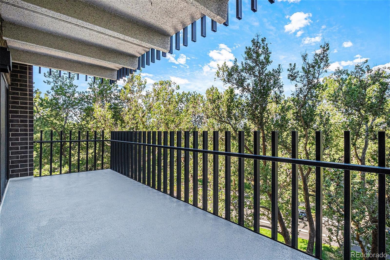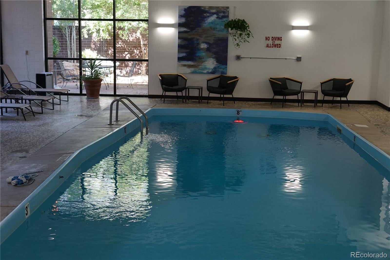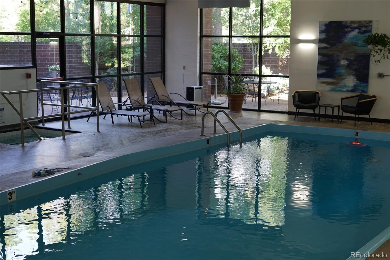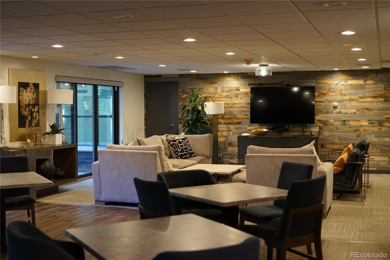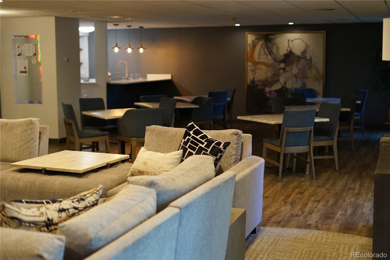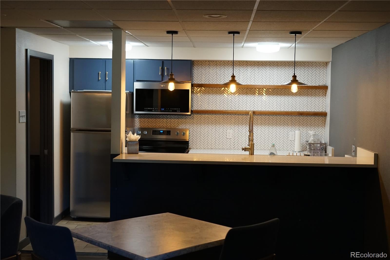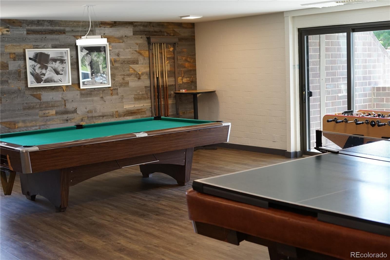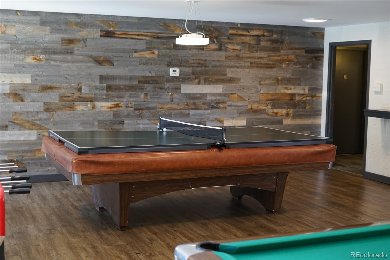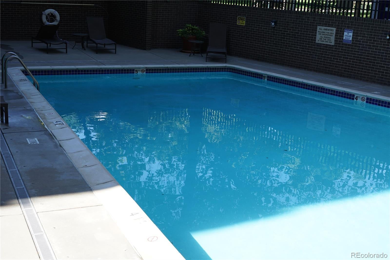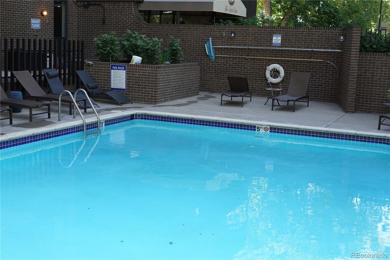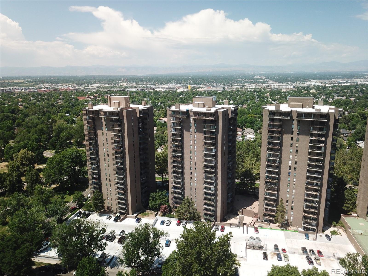Find us on...
Dashboard
- $683k Price
- 2 Beds
- 2 Baths
- 1,272 Sqft
New Search X
460 S Marion Parkway 604
Renovated and Remodeled, this west-facing end unit Washington Park condo is not only in a highly desirable area, it also features a whole new interior. Everything is New. Starting with the beautiful Nu Core waterproof flooring and 5-inch baseboards.Quartz Counters, Gorgeous Backsplash, New kitchen cabinets, and all New Stainless appliances featuring an LG Induction and Air fryer Stove/Oven. Large Balcony for your enjoyment facing Marion Parkway. Both Bathrooms have New Cabinets, Quartz counters, and a Remodeled Shower/Bathtub. New Electrical box and Plumbing have been updated to accommodate a Newly added Samsung Bespoke AI all-in-one washer-dryer combo. The Primary Bedroom Walk-in closet has Elfa shelves and storage. The Amenities are abundant. Concierge front desk service. Indoor and Outdoor pools. Hot tub and Sauna. Fitness center, Beautiful Party room with a complete kitchen, and a Big screen television. Game room with Foosball, Ping pong, and Pool tables. A library and business center provides a collaborative space with extensive resources, including Share a book or Borrow a book, and a Copier/Printer. Bicycle storage and 6 Private EV charging stations. Fees include central Heat/AC and unlimited Hot water. Just steps away from Wash Park, Old Gaylord street, Shopping, Coffee shops, and Dining options. Located between Lodo and Cherry Creek. This Home has it all.
Listing Office: Keller Williams Advantage Realty LLC 
Essential Information
- MLS® #4076435
- Price$683,000
- Bedrooms2
- Bathrooms2.00
- Full Baths1
- Square Footage1,272
- Acres0.00
- Year Built1971
- TypeResidential
- Sub-TypeCondominium
- StyleContemporary
- StatusActive
Community Information
- Address460 S Marion Parkway 604
- SubdivisionWash Park
- CityDenver
- CountyDenver
- StateCO
- Zip Code80209
Amenities
- ViewMountain(s)
- Has PoolYes
- PoolIndoor, Outdoor Pool
Amenities
Bike Storage, Business Center, Concierge, Elevator(s), Fitness Center, Front Desk, On Site Management, Pool, Sauna, Spa/Hot Tub
Interior
- CoolingCentral Air
- StoriesOne
Interior Features
Elevator, Quartz Counters, Smoke Free, Walk-In Closet(s)
Appliances
Dishwasher, Disposal, Dryer, Microwave, Range, Self Cleaning Oven, Washer
Heating
Forced Air, Hot Water, Natural Gas
Exterior
- Lot DescriptionNear Public Transit
- RoofComposition
Exterior Features
Balcony, Elevator, Spa/Hot Tub
School Information
- DistrictDenver 1
- ElementarySteele
- MiddleMerrill
- HighSouth
Additional Information
- Date ListedJuly 11th, 2025
- ZoningG-MU-20
Listing Details
Keller Williams Advantage Realty LLC
 Terms and Conditions: The content relating to real estate for sale in this Web site comes in part from the Internet Data eXchange ("IDX") program of METROLIST, INC., DBA RECOLORADO® Real estate listings held by brokers other than RE/MAX Professionals are marked with the IDX Logo. This information is being provided for the consumers personal, non-commercial use and may not be used for any other purpose. All information subject to change and should be independently verified.
Terms and Conditions: The content relating to real estate for sale in this Web site comes in part from the Internet Data eXchange ("IDX") program of METROLIST, INC., DBA RECOLORADO® Real estate listings held by brokers other than RE/MAX Professionals are marked with the IDX Logo. This information is being provided for the consumers personal, non-commercial use and may not be used for any other purpose. All information subject to change and should be independently verified.
Copyright 2025 METROLIST, INC., DBA RECOLORADO® -- All Rights Reserved 6455 S. Yosemite St., Suite 500 Greenwood Village, CO 80111 USA
Listing information last updated on November 4th, 2025 at 2:18am MST.

