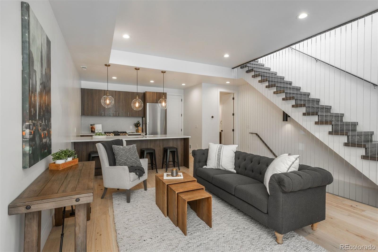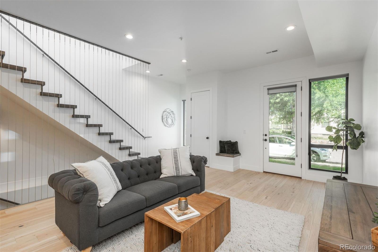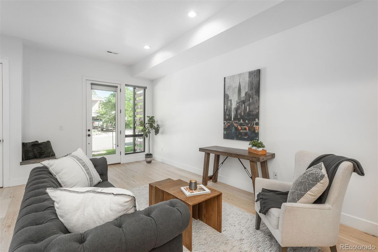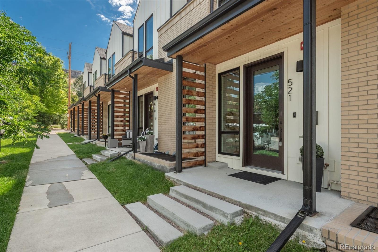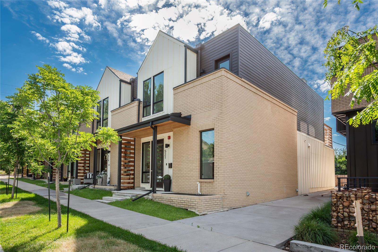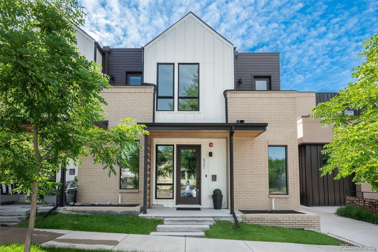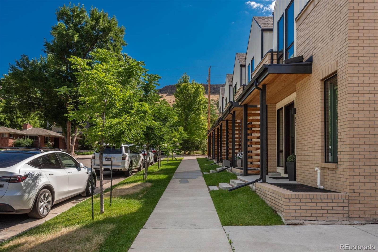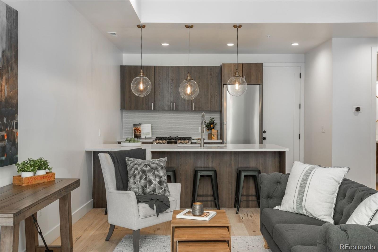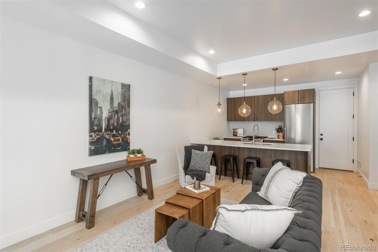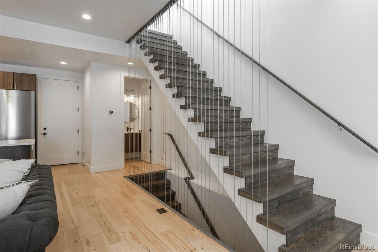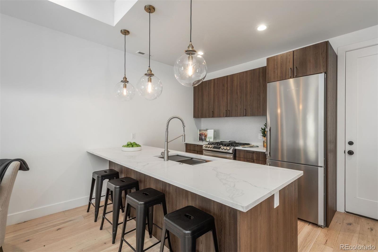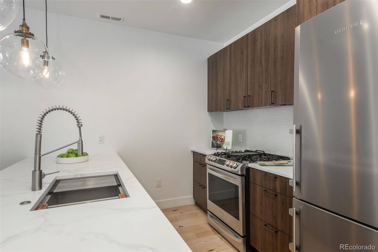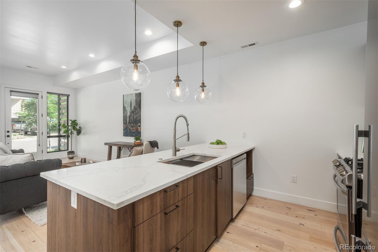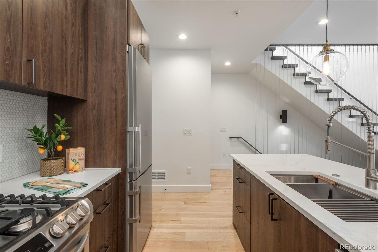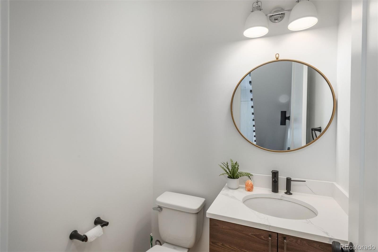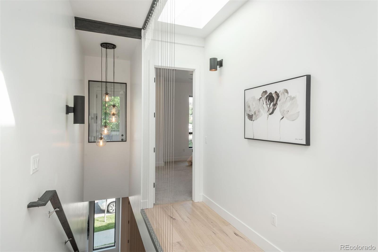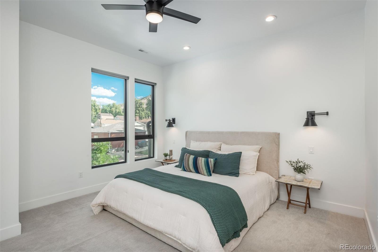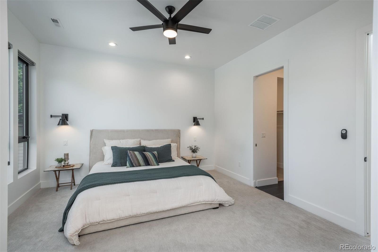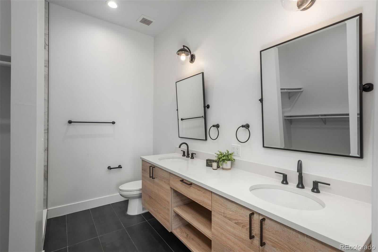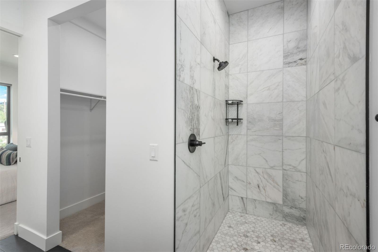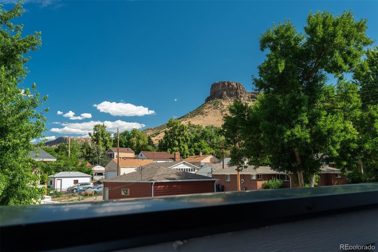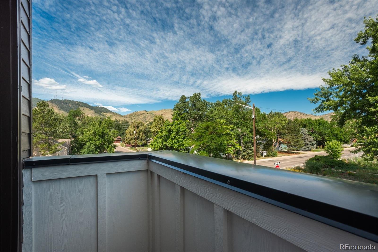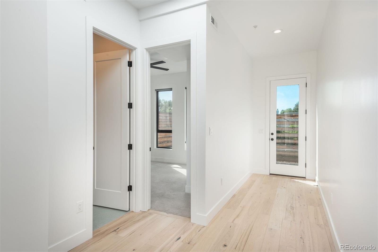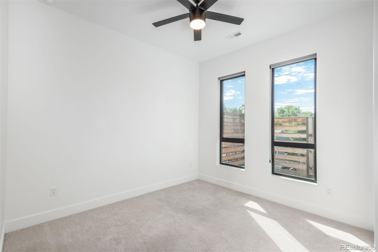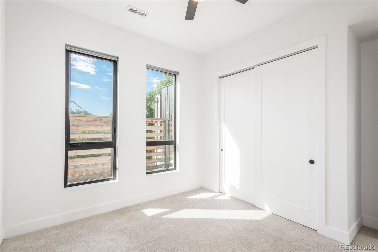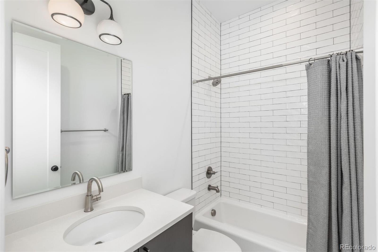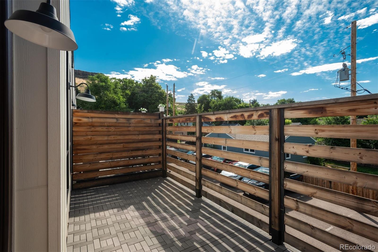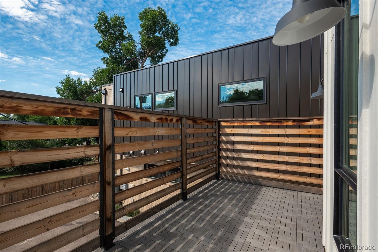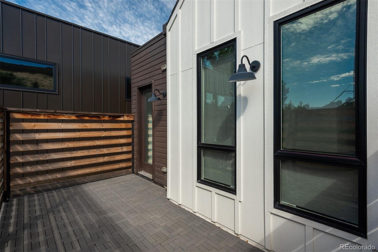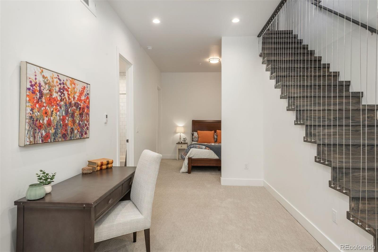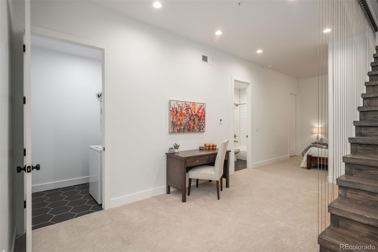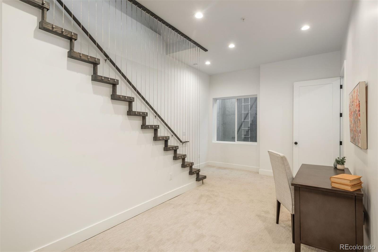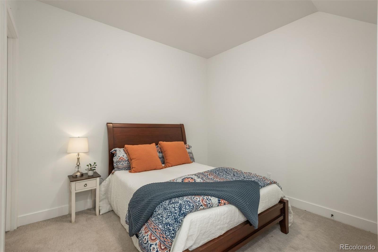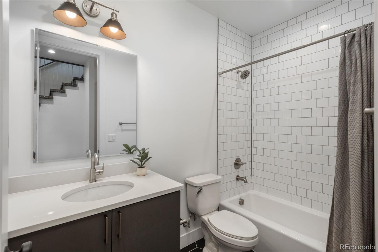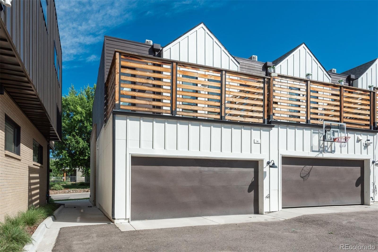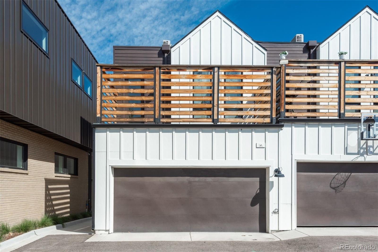Find us on...
Dashboard
- $1M Price
- 3 Beds
- 4 Baths
- 2,050 Sqft
New Search X
521 21st Street
Golden lifestyle meets modern mountain living. This stylish and contemporary attached single-family home puts you in the heart of everything that makes Golden special. Walk or bike to downtown Golden for coffee, breweries, boutique shopping, and live music, or head over to the Colorado School of Mines just minutes away. Love adventure? You’re perfectly positioned for it. Enjoy epic mountain views, easy access to South Table Mountain trails, and quick day trips to world-class skiing, Denver’s urban energy, or Boulder’s trails and restaurants. Need to travel? You’re within an easy drive of Denver International Airport (DIA) and top-rated medical facilities. Inside, the open-concept main level was made for modern living and entertaining, with a sleek kitchen, spacious living and dining areas, and a convenient half bath. Upstairs, the primary suite offers a private deck and spa-like bath, while a second bedroom and bath make the perfect guest retreat, home office, or creative studio, plus another deck for fresh Colorado air. The lower-level flex space provides endless possibilities: turn it into a third bedroom, gym, media room, or gear storage for all your Colorado adventures. A full bath and laundry area keep daily life easy and organized. After a day on the slopes or trails, grab a bite at local favorite Bonfire Burritos, then relax in your private outdoor spaces, ideal for sunset gatherings or weekend BBQs. With proximity to hiking, biking, skiing, Denver, Boulder, top-tier healthcare, and DIA, this home offers unbeatable Colorado convenience and Golden charm—all wrapped in modern style. Golden living at its best and it’s calling your name.
Listing Office: LIV Sotheby's International Realty 
Essential Information
- MLS® #4082146
- Price$1,045,000
- Bedrooms3
- Bathrooms4.00
- Full Baths2
- Half Baths1
- Square Footage2,050
- Acres0.00
- Year Built2022
- TypeResidential
- Sub-TypeTownhouse
- StyleContemporary
- StatusActive
Community Information
- Address521 21st Street
- SubdivisionWelches Add
- CityGolden
- CountyJefferson
- StateCO
- Zip Code80401
Amenities
- Parking Spaces3
- ParkingFinished Garage
- # of Garages2
- ViewMountain(s)
Utilities
Cable Available, Electricity Connected
Interior
- HeatingForced Air, Natural Gas
- CoolingCentral Air
- StoriesTwo
Interior Features
Ceiling Fan(s), Eat-in Kitchen, High Ceilings, High Speed Internet, Open Floorplan, Primary Suite, Quartz Counters, Radon Mitigation System, Smoke Free, Solid Surface Counters, Walk-In Closet(s)
Appliances
Dishwasher, Disposal, Dryer, Microwave, Range, Refrigerator, Washer
Exterior
- Exterior FeaturesBalcony
- RoofMembrane
Lot Description
Landscaped, Near Public Transit, Sprinklers In Front
School Information
- DistrictJefferson County R-1
- ElementaryShelton
- MiddleBell
- HighGolden
Additional Information
- Date ListedJuly 10th, 2025
Listing Details
LIV Sotheby's International Realty
 Terms and Conditions: The content relating to real estate for sale in this Web site comes in part from the Internet Data eXchange ("IDX") program of METROLIST, INC., DBA RECOLORADO® Real estate listings held by brokers other than RE/MAX Professionals are marked with the IDX Logo. This information is being provided for the consumers personal, non-commercial use and may not be used for any other purpose. All information subject to change and should be independently verified.
Terms and Conditions: The content relating to real estate for sale in this Web site comes in part from the Internet Data eXchange ("IDX") program of METROLIST, INC., DBA RECOLORADO® Real estate listings held by brokers other than RE/MAX Professionals are marked with the IDX Logo. This information is being provided for the consumers personal, non-commercial use and may not be used for any other purpose. All information subject to change and should be independently verified.
Copyright 2026 METROLIST, INC., DBA RECOLORADO® -- All Rights Reserved 6455 S. Yosemite St., Suite 500 Greenwood Village, CO 80111 USA
Listing information last updated on February 11th, 2026 at 1:03am MST.

