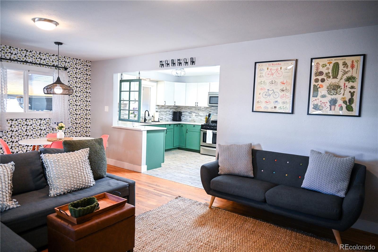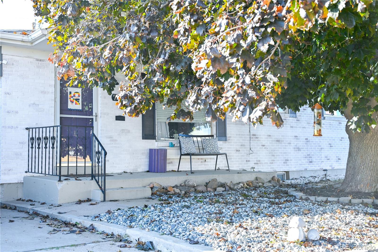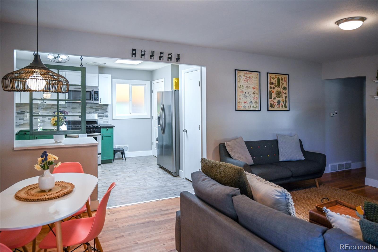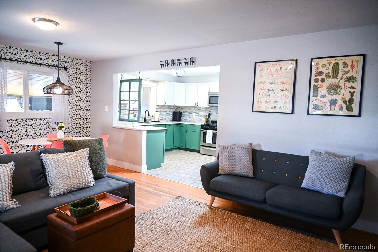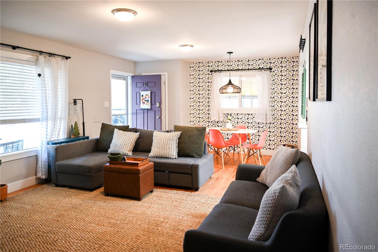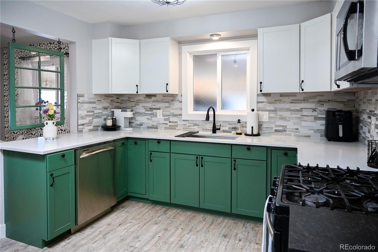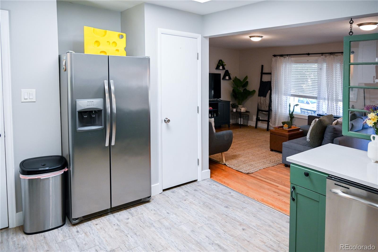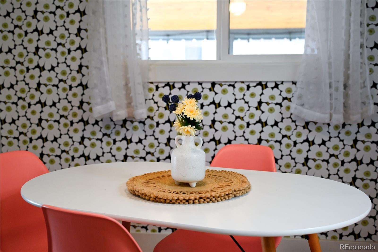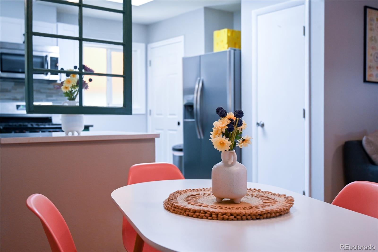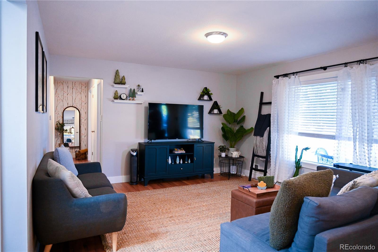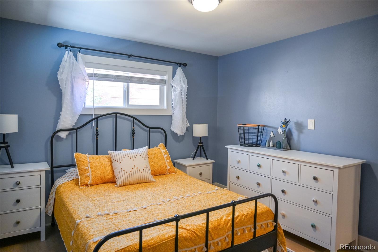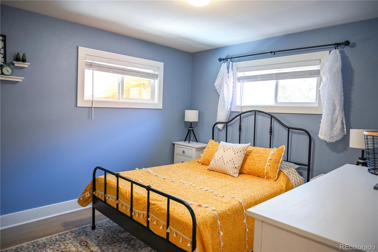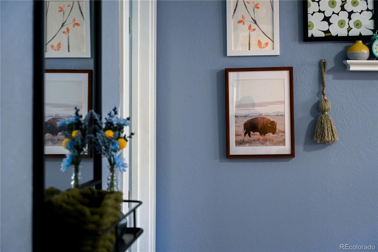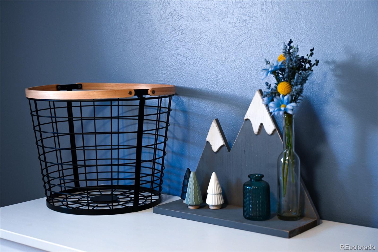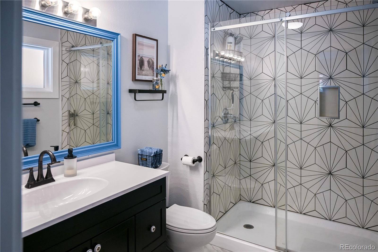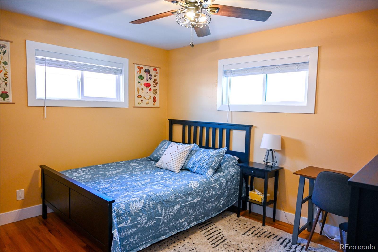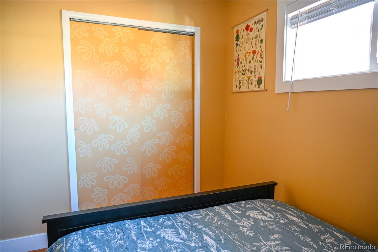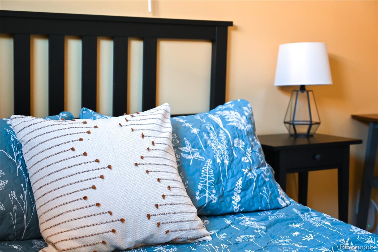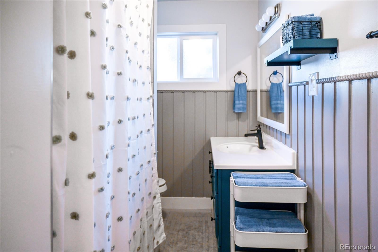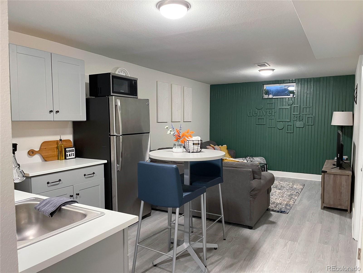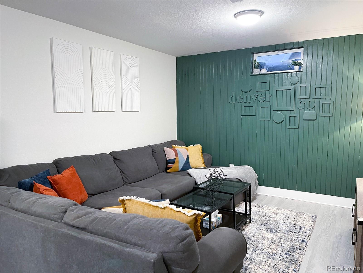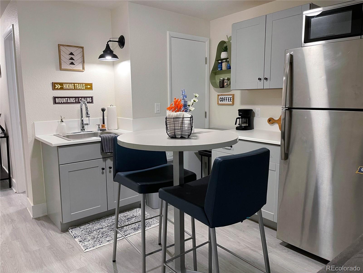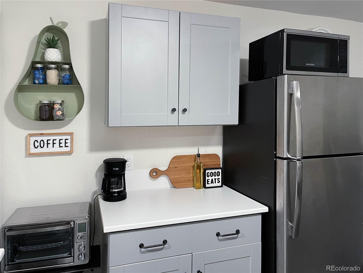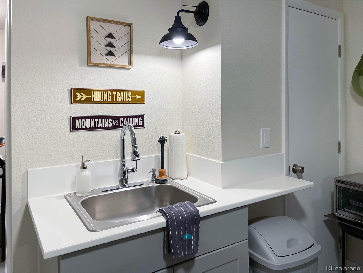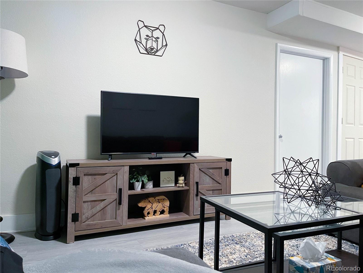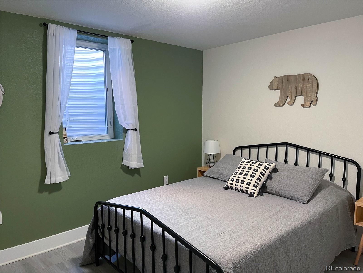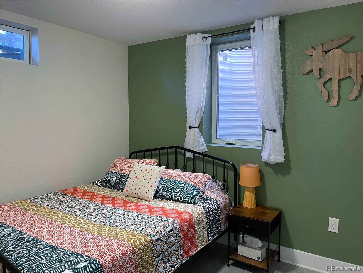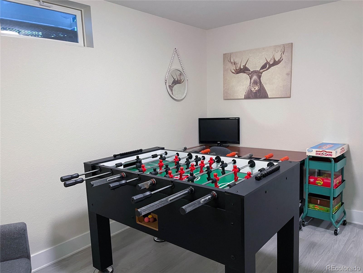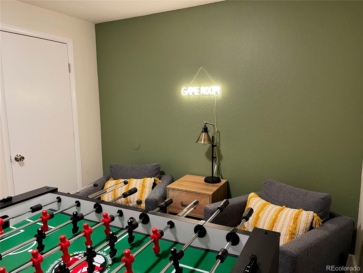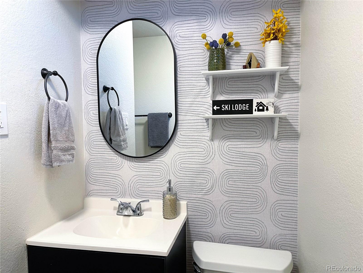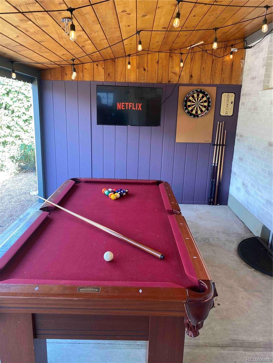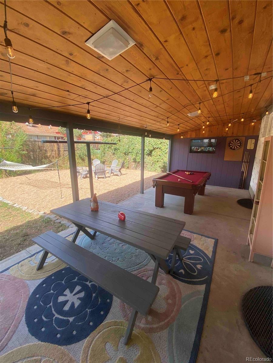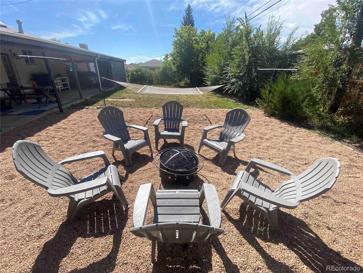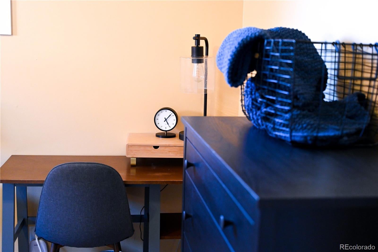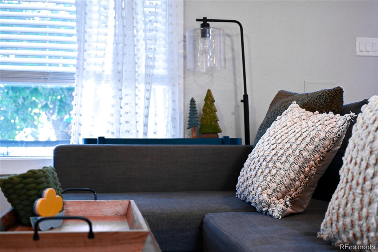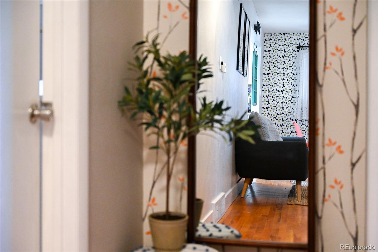Find us on...
Dashboard
- 5 Beds
- 3 Baths
- 2,036 Sqft
- .15 Acres
New Search X
7051 Ruth Way
Beautifully updated 5-bed, 3-bath limewashed brick ranch with 2,036 sq ft of flexible, income-ready space in desirable Twin Lakes. The main level offers 2 bedrooms, 2 baths, hardwood floors, and a modern kitchen with quartz counters, stainless appliances, and two-tone cabinetry. The fully finished basement features 3 bedrooms, a kitchenette, family room, ¾ bath, and a large utility/laundry/storage room—perfect for rental income or multi-generational living. With a gross income of $58,542 in 2024 (averaging $4,878/month), this setup has proven cash-flow potential. Outside, enjoy a fenced backyard with firepit and a huge wraparound carport/covered patio, providing ample outdoor living space and parking. Lease-to-own solar panels help keep utilities low. The home is being offered fully furnished, providing a seamless, turn-key investment opportunity for the buyer. Move-in ready, income-producing, and built for flexibility — Ruth delivers comfort, convenience, and strong returns.
Listing Office: 1 Percent Lists Mile High 
Essential Information
- MLS® #4084572
- Price$550,000
- Bedrooms5
- Bathrooms3.00
- Full Baths1
- Square Footage2,036
- Acres0.15
- Year Built1955
- TypeResidential
- Sub-TypeSingle Family Residence
- StyleTraditional
- StatusActive
Community Information
- Address7051 Ruth Way
- SubdivisionTwin Lakes
- CityDenver
- CountyAdams
- StateCO
- Zip Code80221
Amenities
- Parking Spaces2
Interior
- HeatingForced Air
- CoolingEvaporative Cooling, Other
- StoriesOne
Interior Features
Breakfast Bar, In-Law Floorplan, Open Floorplan, Pantry, Primary Suite, Quartz Counters, Walk-In Closet(s)
Appliances
Dishwasher, Disposal, Microwave, Range, Refrigerator
Exterior
- WindowsEgress Windows
- RoofComposition
School Information
- DistrictWestminster Public Schools
- ElementaryF.M. Day
- MiddleRanum
- HighWestminster
Additional Information
- Date ListedSeptember 11th, 2025
- ZoningR-1-C
Listing Details
 1 Percent Lists Mile High
1 Percent Lists Mile High
 Terms and Conditions: The content relating to real estate for sale in this Web site comes in part from the Internet Data eXchange ("IDX") program of METROLIST, INC., DBA RECOLORADO® Real estate listings held by brokers other than RE/MAX Professionals are marked with the IDX Logo. This information is being provided for the consumers personal, non-commercial use and may not be used for any other purpose. All information subject to change and should be independently verified.
Terms and Conditions: The content relating to real estate for sale in this Web site comes in part from the Internet Data eXchange ("IDX") program of METROLIST, INC., DBA RECOLORADO® Real estate listings held by brokers other than RE/MAX Professionals are marked with the IDX Logo. This information is being provided for the consumers personal, non-commercial use and may not be used for any other purpose. All information subject to change and should be independently verified.
Copyright 2025 METROLIST, INC., DBA RECOLORADO® -- All Rights Reserved 6455 S. Yosemite St., Suite 500 Greenwood Village, CO 80111 USA
Listing information last updated on November 6th, 2025 at 6:03am MST.

