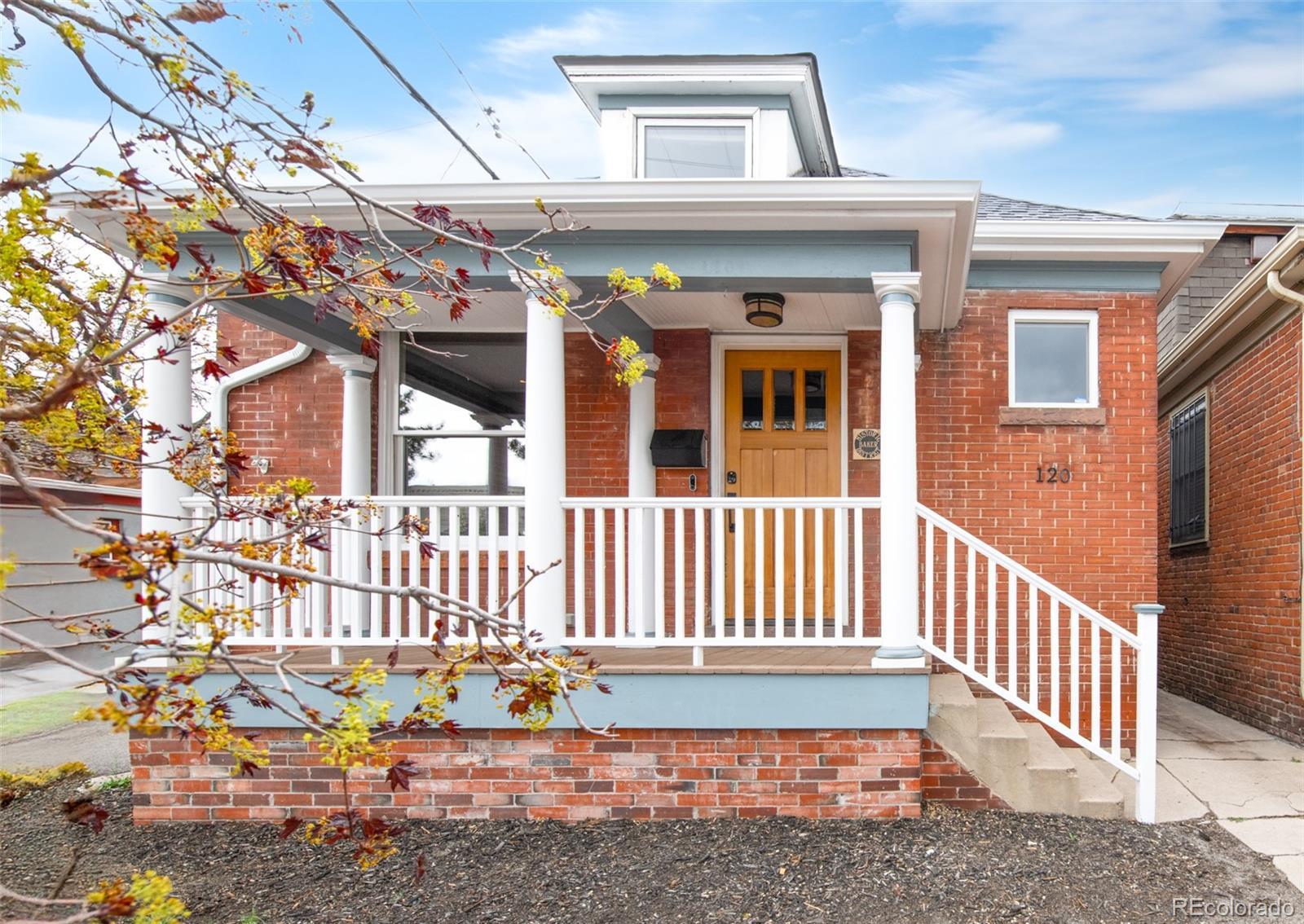Find us on...
Dashboard
- 3 Beds
- 2 Baths
- 1,012 Sqft
- .03 Acres
New Search X
120 Cherokee Street
A blend of urban convenience, modern updates, and historic charm manifest as this timeless haven in the Baker Historic District. Enjoy notable updates including a brand new roof installed in April 2025 with Class 4 hail-resistant shingles and transferable warranty, new gutters, new skylight upstairs, and brand new HVAC including central a/c and furnace installed in March 2025. A covered front porch ushers residents inward to an open-concept layout grounded by original hardwood floors, full of unique charm. Warm, exposed brick visually connects these sunlit areas, leading into an open kitchen with stainless steel appliances, granite countertops, and counter seating. Character-filled bedroom spaces include an upper-level primary suite accessible via a curved staircase complete with new carpet. Skylights and vaulted ceilings crown this loft-style bedroom equipped with an en-suite bathroom with oversized walk-in shower and dual sinks. Generous storage is found in the finished basement, where a laundry room and included washer/dryer add convenience. Outside, a deck and fenced backyard space offers low-maintenance enjoyment, perfect for summer nights. Located in the heart of Baker, residents can revel in close proximity to boutiques, nightlife and restaurants within quick walking distance to South Broadway, including Novel Strand Brewing only half a block away. Take advantage of this central location within minutes to downtown, Cherry Creek, Santa Fe Arts District, and convenient access to I-25.
Listing Office: Milehimodern 
Essential Information
- MLS® #4085797
- Price$569,000
- Bedrooms3
- Bathrooms2.00
- Full Baths1
- Square Footage1,012
- Acres0.03
- Year Built1900
- TypeResidential
- Sub-TypeSingle Family Residence
- StatusPending
Community Information
- Address120 Cherokee Street
- SubdivisionBaker
- CityDenver
- CountyDenver
- StateCO
- Zip Code80223
Amenities
Utilities
Cable Available, Electricity Connected, Internet Access (Wired), Natural Gas Connected, Phone Available
Interior
- HeatingForced Air, Natural Gas
- CoolingCentral Air
- StoriesTwo
Interior Features
Eat-in Kitchen, Granite Counters, Open Floorplan, Pantry
Appliances
Dishwasher, Disposal, Dryer, Microwave, Range, Refrigerator, Washer
Exterior
- Lot DescriptionLevel
- WindowsSkylight(s)
- RoofComposition
Exterior Features
Lighting, Private Yard, Rain Gutters
School Information
- DistrictDenver 1
- ElementaryDCIS at Fairmont
- MiddleKIPP Sunshine Peak Academy
- HighSouthwest Early College
Additional Information
- Date ListedMay 2nd, 2025
- ZoningU-RH-2.5
Listing Details
 Milehimodern
Milehimodern
 Terms and Conditions: The content relating to real estate for sale in this Web site comes in part from the Internet Data eXchange ("IDX") program of METROLIST, INC., DBA RECOLORADO® Real estate listings held by brokers other than RE/MAX Professionals are marked with the IDX Logo. This information is being provided for the consumers personal, non-commercial use and may not be used for any other purpose. All information subject to change and should be independently verified.
Terms and Conditions: The content relating to real estate for sale in this Web site comes in part from the Internet Data eXchange ("IDX") program of METROLIST, INC., DBA RECOLORADO® Real estate listings held by brokers other than RE/MAX Professionals are marked with the IDX Logo. This information is being provided for the consumers personal, non-commercial use and may not be used for any other purpose. All information subject to change and should be independently verified.
Copyright 2025 METROLIST, INC., DBA RECOLORADO® -- All Rights Reserved 6455 S. Yosemite St., Suite 500 Greenwood Village, CO 80111 USA
Listing information last updated on August 25th, 2025 at 1:03pm MDT.





























