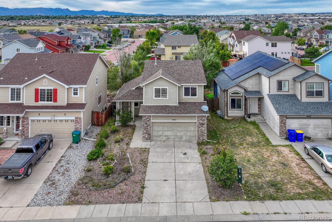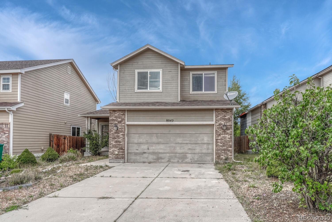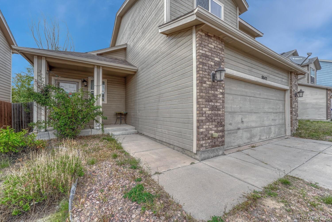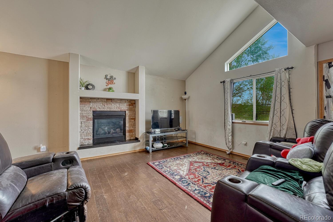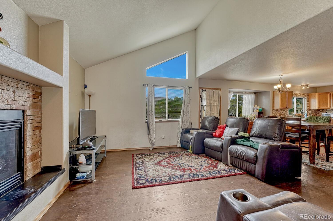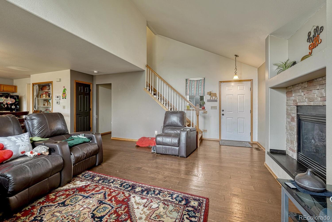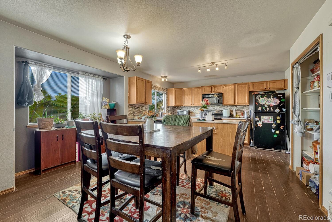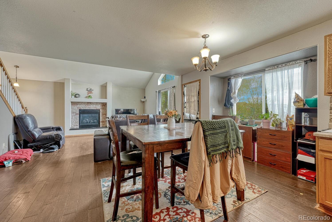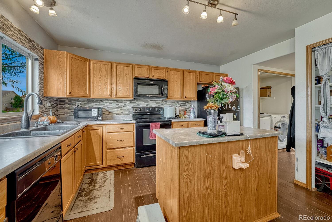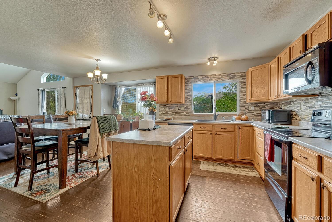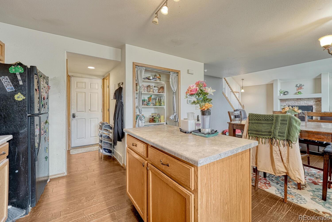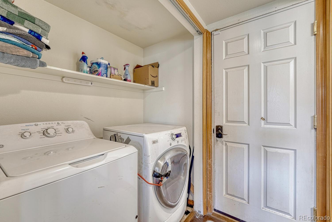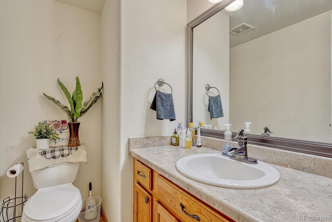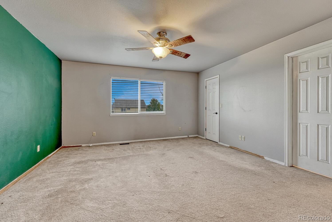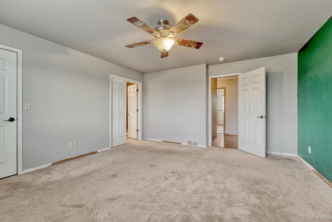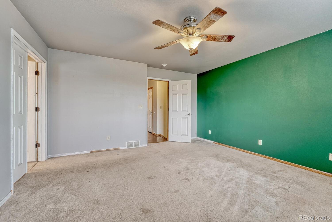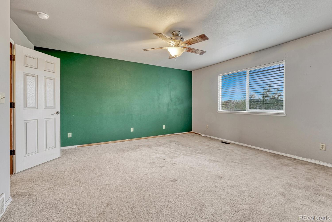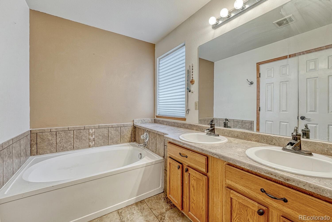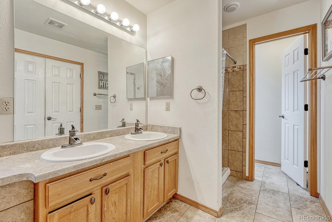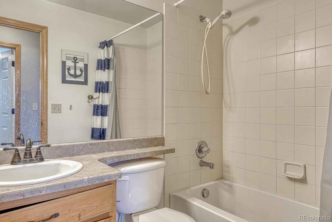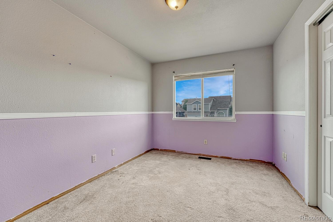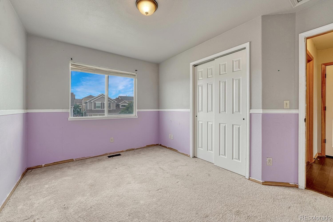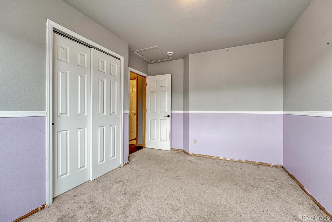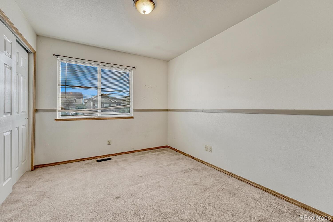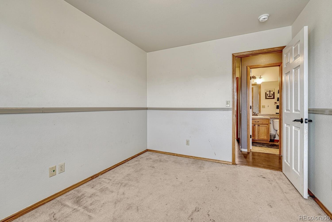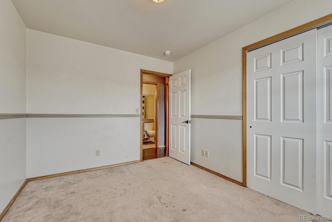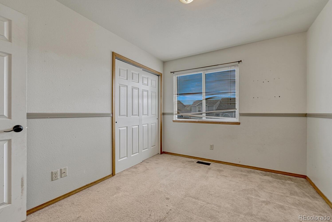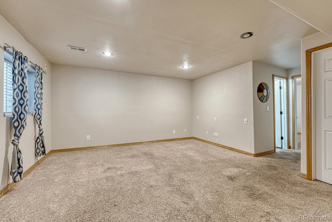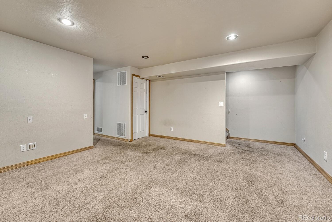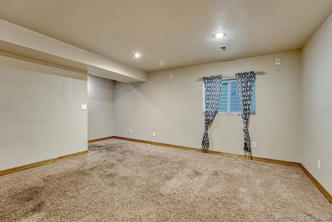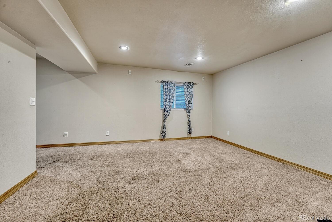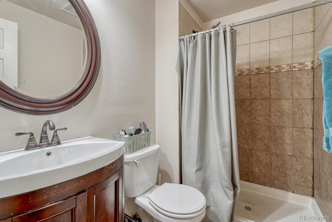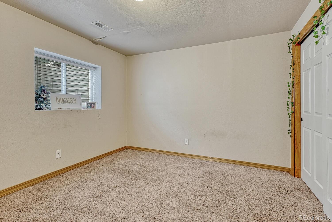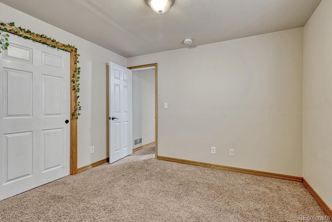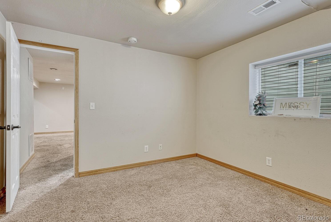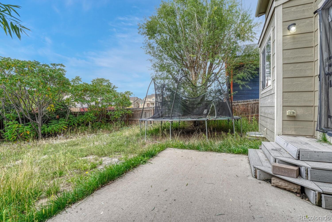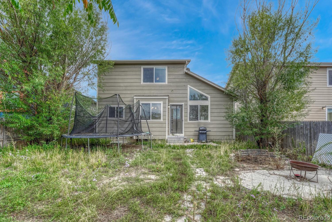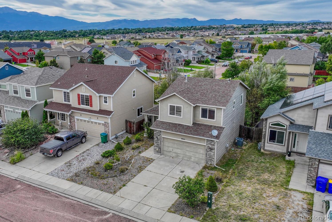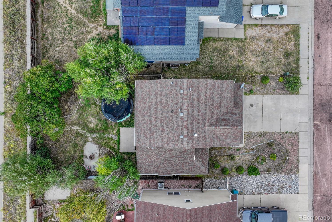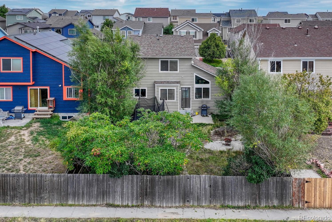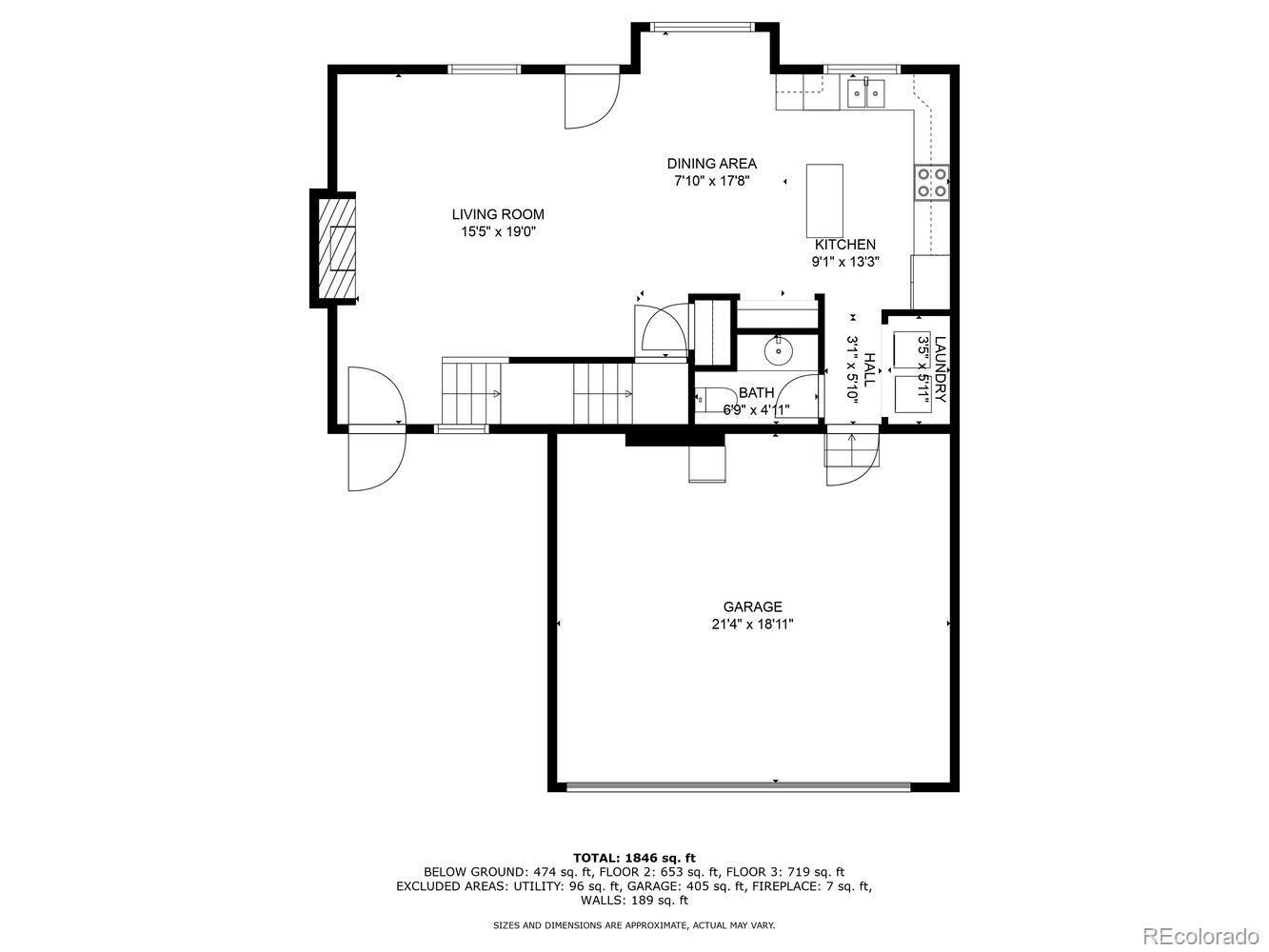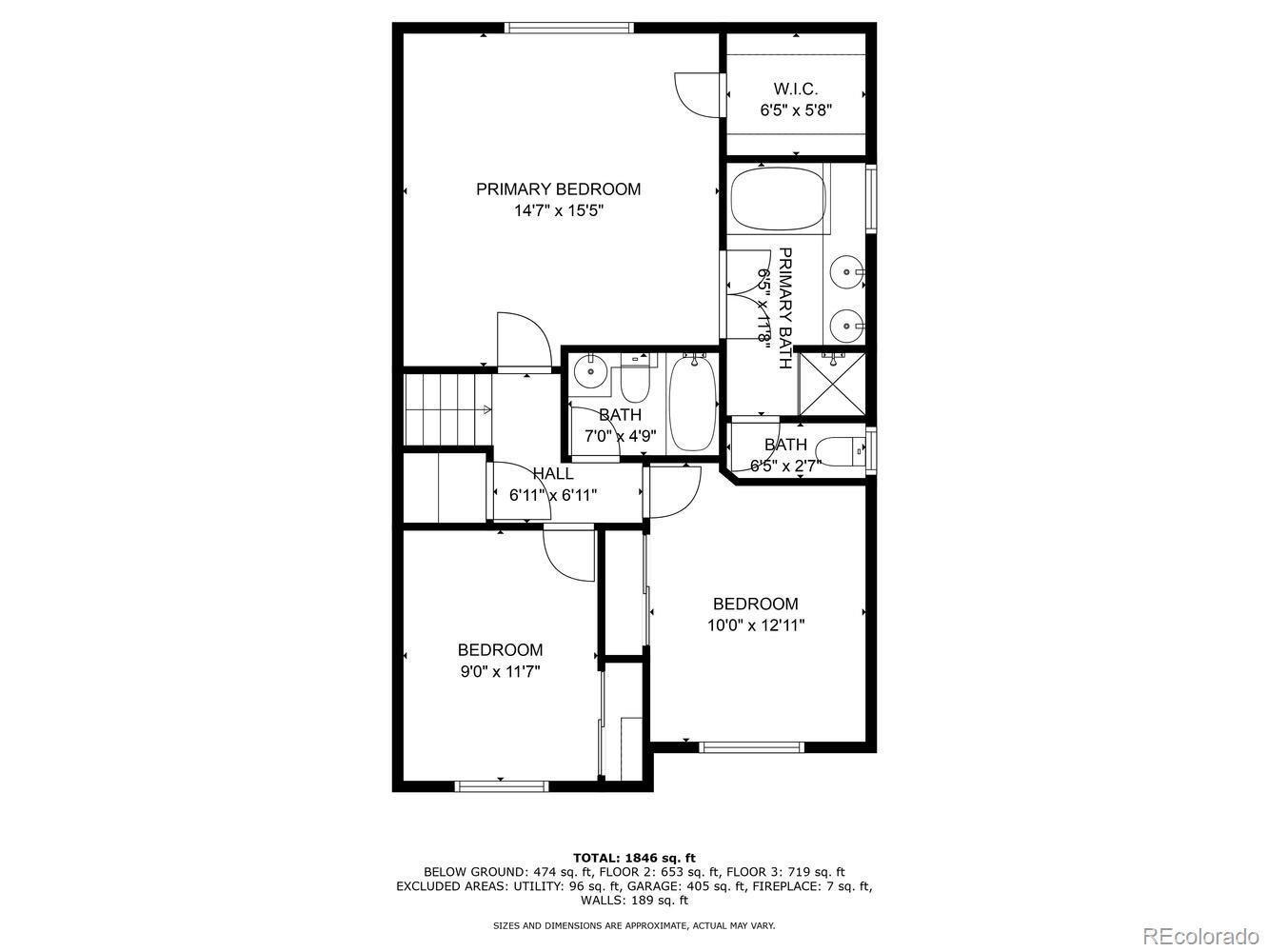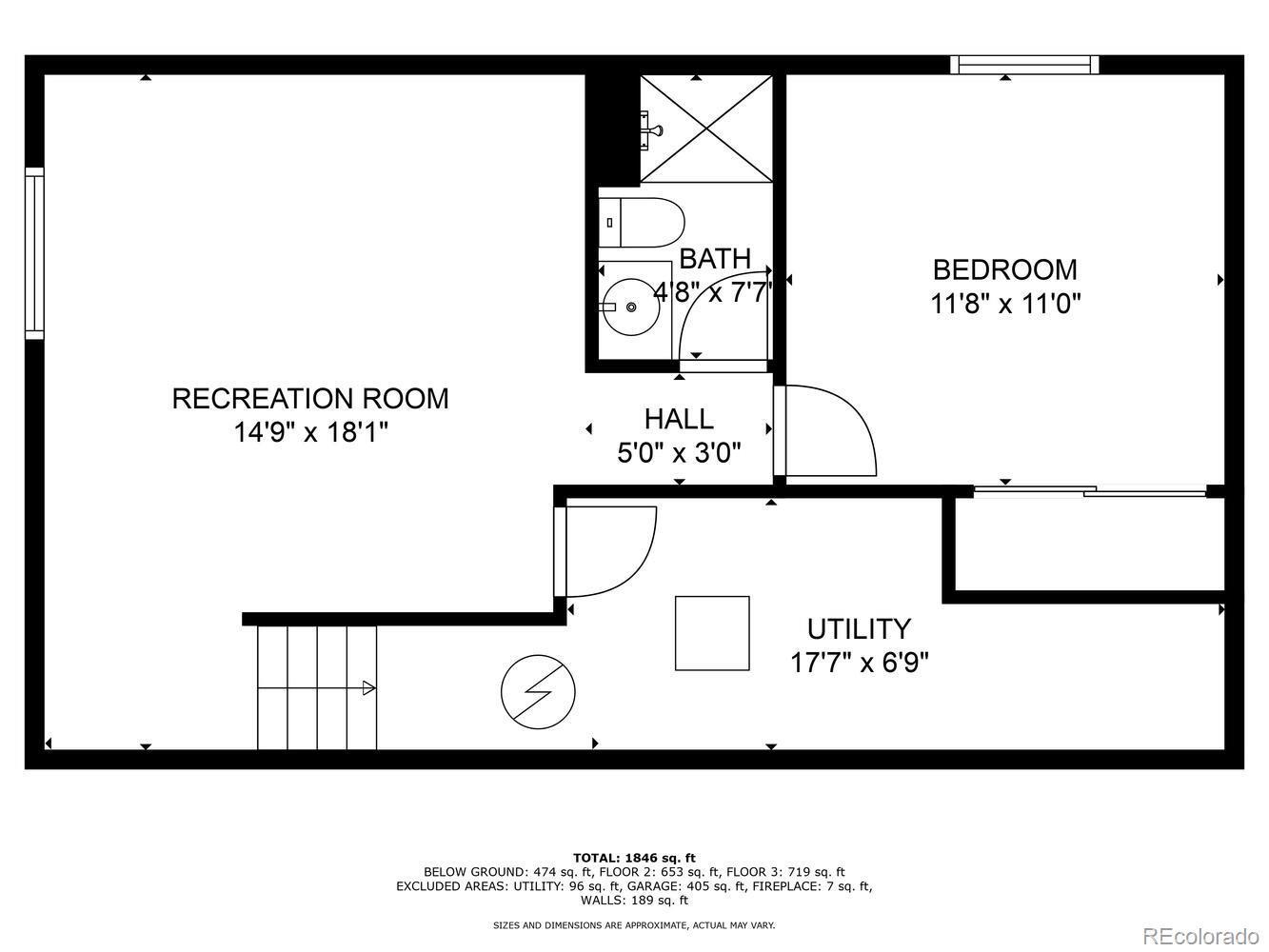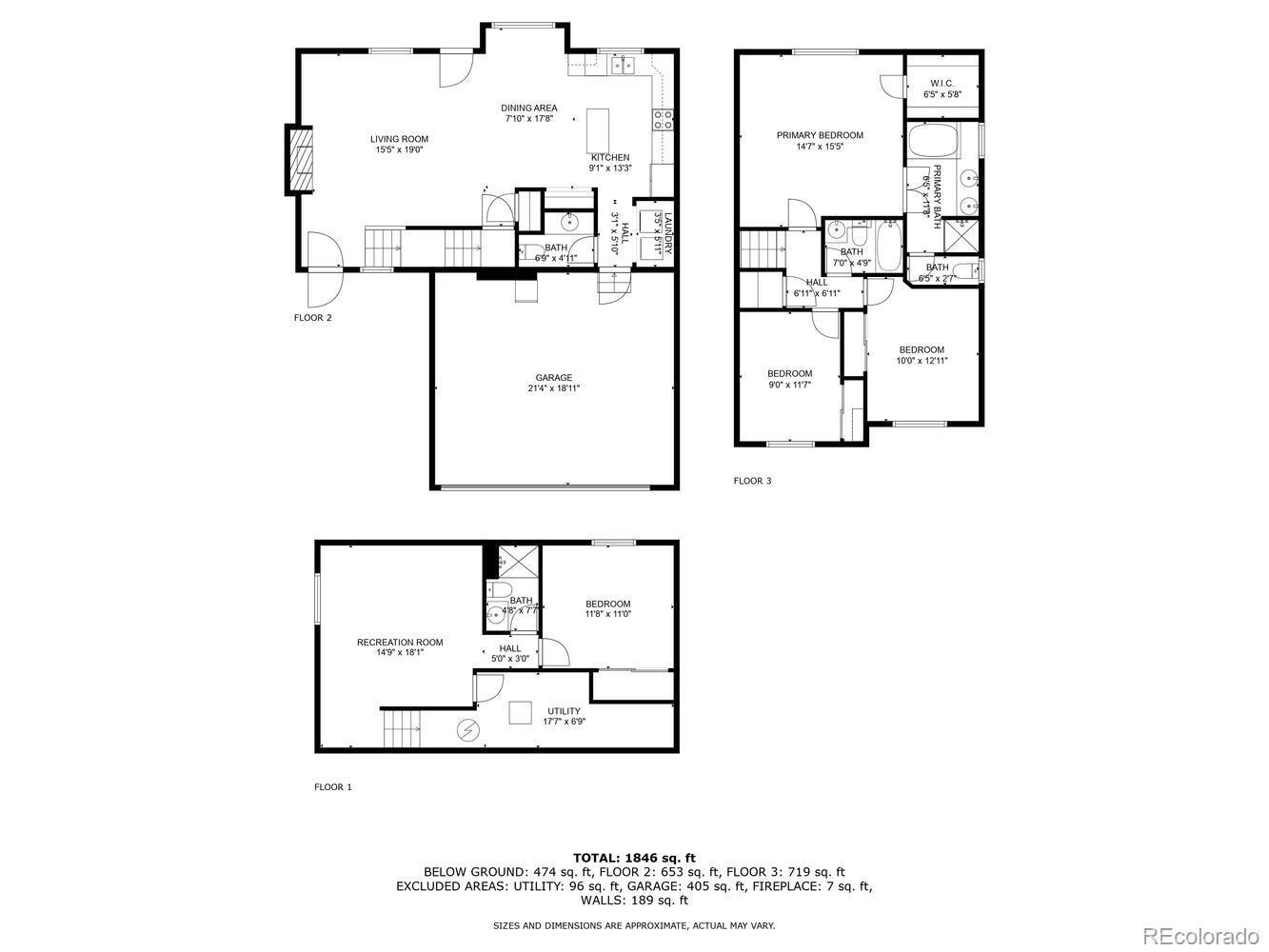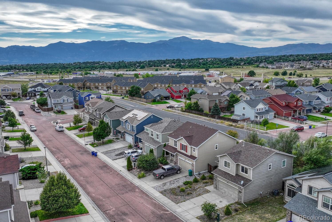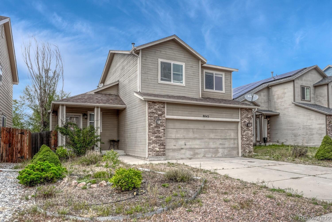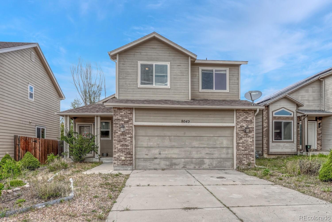Find us on...
Dashboard
- 4 Beds
- 4 Baths
- 1,973 Sqft
- .11 Acres
New Search X
8042 Parsonage Lane
Welcome to this 2006-built two story home in Claremont Ranch! HOA-free and pre-inspected, this home has a lot to offer with 4 bedrooms, 4 bathrooms, and a 2-car attached garage. Kitchen features island and pantry, and full height accent tile backsplash. Living room has vaulted ceilings and a gas fireplace with stacked stone surround, and wood floor carries throughout the main level. There’s no house behind this one, so you get lots of unobstructed natural light. SOLD AS-IS: Prepare to invest some work to bring the home back to its glory. Primary bedroom offers a walk-in closet and attached five piece bathroom. Primary bathroom features double sink vanities, soaking tub, and free-standing shower with tile surround. Basement rec room is wired for surround sound. The fenced back yard includes a patio and a firepit area! Central A/C has already been installed. All appliances are included, plus the dining room table and chairs and the trampoline. Claremont Ranch is served by D49 schools, and it’s convenient to Peterson, Schiever, and Ft Carson! Schools, grocery, shopping, and entertainment are all close by, as is the Sand Creek Disc Golf Course. You have a great opportunity here to make an investment in this property!
Listing Office: Live Dream Colorado LLC 
Essential Information
- MLS® #4090004
- Price$375,000
- Bedrooms4
- Bathrooms4.00
- Full Baths3
- Half Baths1
- Square Footage1,973
- Acres0.11
- Year Built2006
- TypeResidential
- Sub-TypeSingle Family Residence
- StatusActive
Community Information
- Address8042 Parsonage Lane
- SubdivisionClaremont Ranch
- CityColorado Springs
- CountyEl Paso
- StateCO
- Zip Code80951
Amenities
- Parking Spaces2
- ParkingConcrete
- # of Garages2
Utilities
Cable Available, Electricity Connected, Natural Gas Connected, Phone Available
Interior
- HeatingForced Air, Natural Gas
- CoolingCentral Air
- FireplaceYes
- # of Fireplaces1
- FireplacesGas, Living Room
- StoriesTwo
Interior Features
Ceiling Fan(s), Five Piece Bath, High Speed Internet, Kitchen Island, Open Floorplan, Pantry, Primary Suite, Walk-In Closet(s)
Appliances
Dishwasher, Dryer, Microwave, Oven, Range, Refrigerator, Washer
Exterior
- Exterior FeaturesPrivate Yard
- Lot DescriptionLevel
- WindowsDouble Pane Windows
- RoofComposition
School Information
- DistrictDistrict 49
- ElementaryEvans
- MiddleHorizon
- HighSand Creek
Additional Information
- Date ListedSeptember 22nd, 2025
- ZoningPUD CAD-O
Listing Details
 Live Dream Colorado LLC
Live Dream Colorado LLC
 Terms and Conditions: The content relating to real estate for sale in this Web site comes in part from the Internet Data eXchange ("IDX") program of METROLIST, INC., DBA RECOLORADO® Real estate listings held by brokers other than RE/MAX Professionals are marked with the IDX Logo. This information is being provided for the consumers personal, non-commercial use and may not be used for any other purpose. All information subject to change and should be independently verified.
Terms and Conditions: The content relating to real estate for sale in this Web site comes in part from the Internet Data eXchange ("IDX") program of METROLIST, INC., DBA RECOLORADO® Real estate listings held by brokers other than RE/MAX Professionals are marked with the IDX Logo. This information is being provided for the consumers personal, non-commercial use and may not be used for any other purpose. All information subject to change and should be independently verified.
Copyright 2025 METROLIST, INC., DBA RECOLORADO® -- All Rights Reserved 6455 S. Yosemite St., Suite 500 Greenwood Village, CO 80111 USA
Listing information last updated on November 1st, 2025 at 3:19am MDT.

