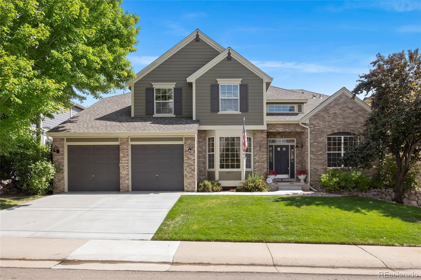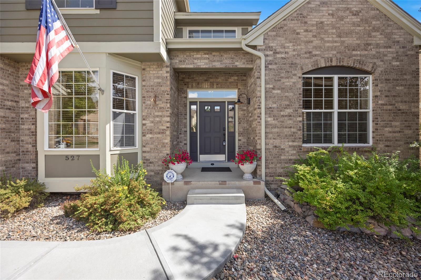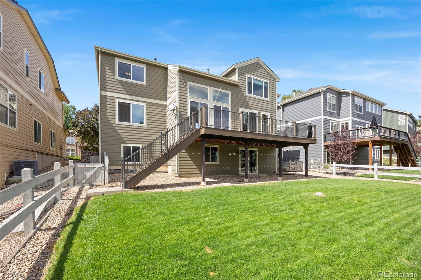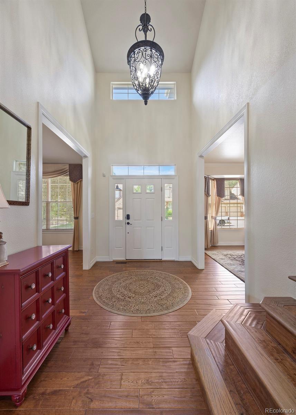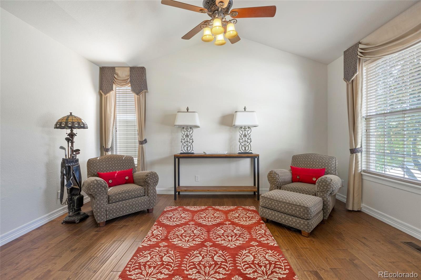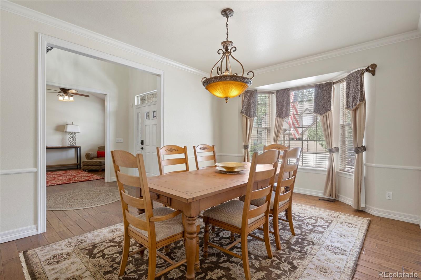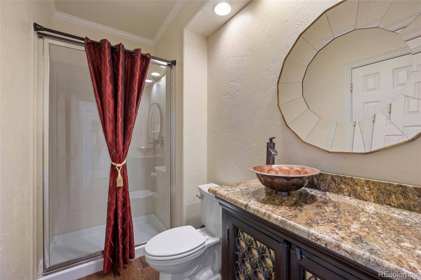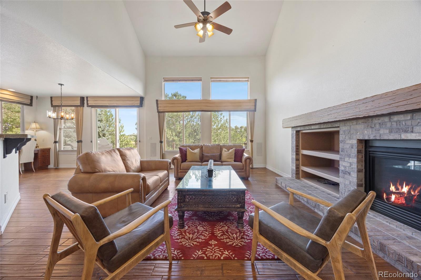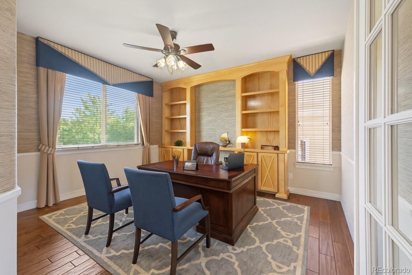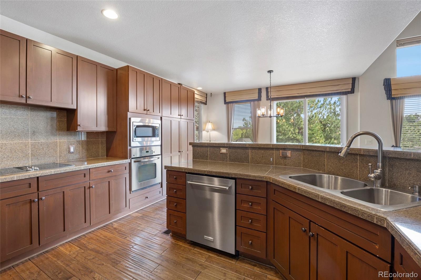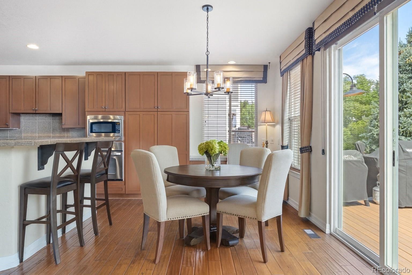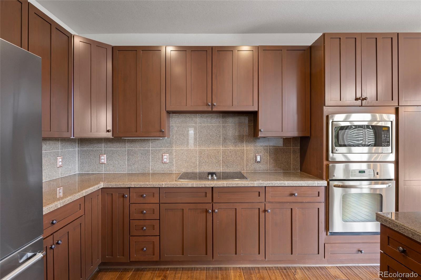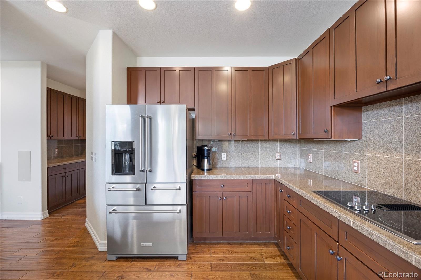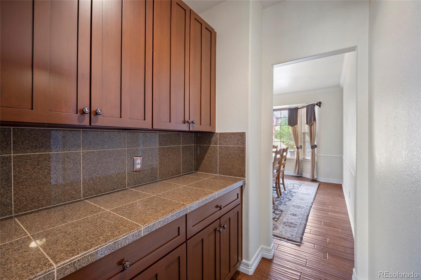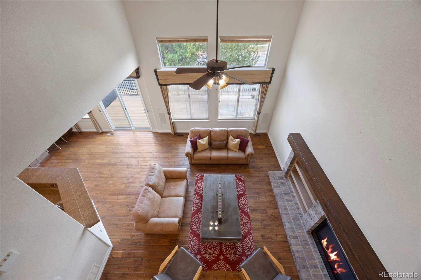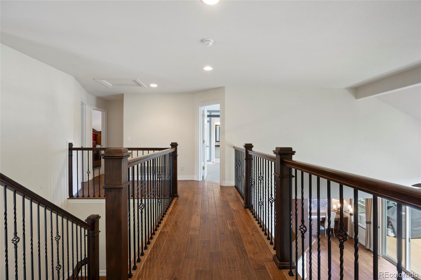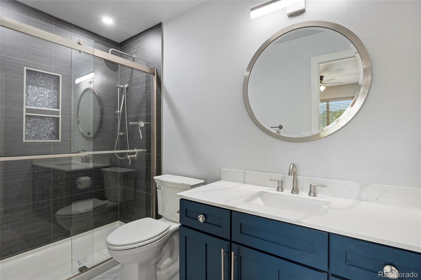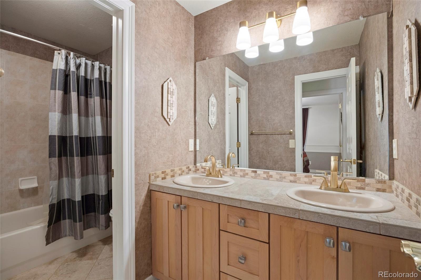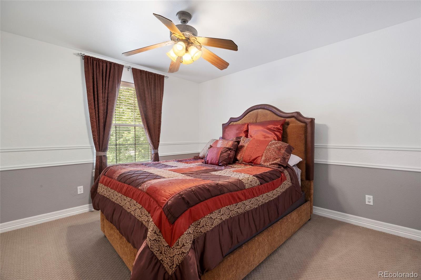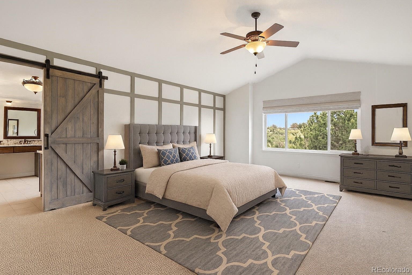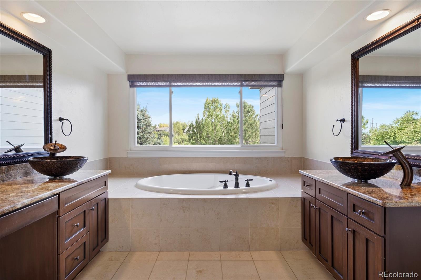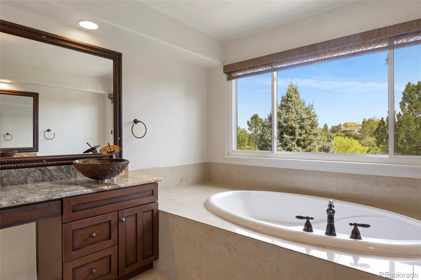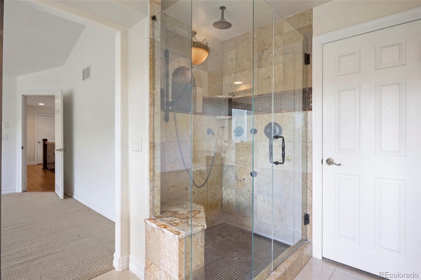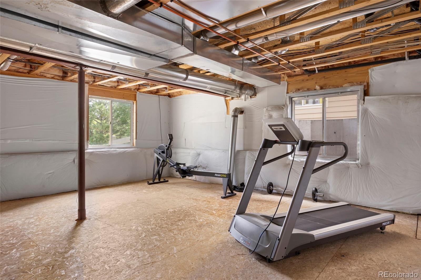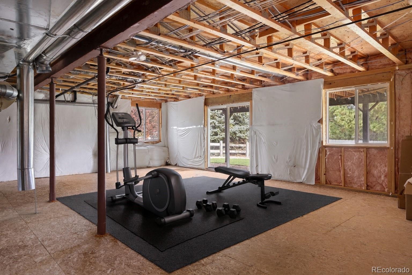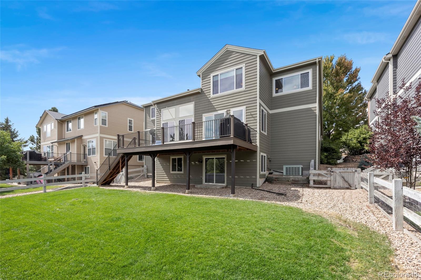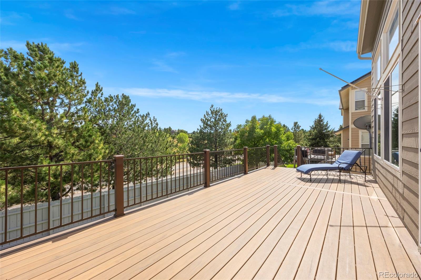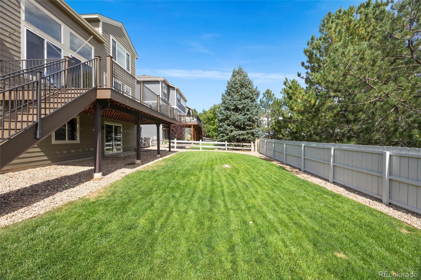Find us on...
Dashboard
- 4 Beds
- 4 Baths
- 3,076 Sqft
- .18 Acres
New Search X
527 Stonemont Drive
This former Village Homes Taramore model home has been meticulously maintained and thoughtfully updated throughout by a master-certified plumber, electrician, and general contractor. Featuring 4 bedrooms, 4 bathrooms, and a main-floor office with ensuite bath that can easily convert to a bedroom, this home blends timeless craftsmanship with modern upgrades. Hand-hewn hardwood floors, a custom banister with stairway lighting, and detailed woodwork add warmth and elegance. The chef’s kitchen boasts upgraded appliances, double oven, eat-in breakfast nook, and a butler’s pantry connecting to the formal dining room. The spacious primary suite offers a custom trim-accent wall, built-ins, and a luxurious updated bath with marble flooring, redesigned shower, Haus faucets, fiberglass soaking tub, and a walk-in closet featuring cedar inlay walls, sliding mirror, custom shelving, and laundry bin. Upstairs, Berber carpet leads to three additional bedrooms, including one with a newly updated ensuite bath. The unfinished walk-out basement with natural light provides endless possibilities. Outdoor living is enhanced by a new Trex deck spanning the width of the home, with custom metal railings. Major updates include a new water heater, mitigation exhaust subfloor fan, exterior concrete driveway/walkway, newer roof with de-icing system, new east-facing windows, and a custom sliding glass door. Smart features include an EcoBee thermostat, whole-house humidifier, central vacuum, attic fan, smart front door entry, and a full security system. Located within walking distance to Timber Trail Elementary, The Ridge Golf Course, parks, pool, tennis courts, and scenic hiking/biking trails, this exceptional Castle Pines property offers luxury, convenience, and comfort in one of Colorado’s most desirable communities. Conveniently located with quick access to I-25. 20 minutes to the Denver Tech Center, 30 minutes to Downtown Denver, and 50 minutes to Denver International Airport.
Listing Office: Coldwell Banker Realty 24 
Essential Information
- MLS® #4093795
- Price$799,000
- Bedrooms4
- Bathrooms4.00
- Full Baths3
- Square Footage3,076
- Acres0.18
- Year Built1999
- TypeResidential
- Sub-TypeSingle Family Residence
- StyleTraditional
- StatusActive
Community Information
- Address527 Stonemont Drive
- SubdivisionCastle Pines
- CityCastle Pines
- CountyDouglas
- StateCO
- Zip Code80108
Amenities
- Parking Spaces3
- ParkingConcrete, Tandem
- # of Garages3
- ViewValley
Amenities
Park, Parking, Playground, Pool, Tennis Court(s), Trail(s)
Utilities
Cable Available, Electricity Connected, Natural Gas Connected, Phone Available
Interior
- HeatingForced Air
- CoolingAttic Fan, Central Air
- FireplaceYes
- # of Fireplaces1
- FireplacesFamily Room
- StoriesTwo
Interior Features
Audio/Video Controls, Breakfast Bar, Built-in Features, Ceiling Fan(s), Central Vacuum, Eat-in Kitchen, Entrance Foyer, Five Piece Bath, Granite Counters, High Ceilings, Kitchen Island, Open Floorplan, Primary Suite, Smart Ceiling Fan, Smart Light(s), Smart Thermostat, Smoke Free, Sound System, Tile Counters, Vaulted Ceiling(s), Walk-In Closet(s)
Appliances
Cooktop, Dishwasher, Double Oven, Dryer, Freezer, Humidifier, Microwave, Oven, Refrigerator, Self Cleaning Oven, Sump Pump, Washer
Exterior
- RoofComposition, Heated
Exterior Features
Lighting, Private Yard, Rain Gutters, Smart Irrigation
Lot Description
Irrigated, Landscaped, Sprinklers In Front, Sprinklers In Rear
Windows
Bay Window(s), Window Coverings, Window Treatments
School Information
- DistrictDouglas RE-1
- ElementaryTimber Trail
- MiddleRocky Heights
- HighRock Canyon
Additional Information
- Date ListedSeptember 18th, 2025
Listing Details
 Coldwell Banker Realty 24
Coldwell Banker Realty 24
 Terms and Conditions: The content relating to real estate for sale in this Web site comes in part from the Internet Data eXchange ("IDX") program of METROLIST, INC., DBA RECOLORADO® Real estate listings held by brokers other than RE/MAX Professionals are marked with the IDX Logo. This information is being provided for the consumers personal, non-commercial use and may not be used for any other purpose. All information subject to change and should be independently verified.
Terms and Conditions: The content relating to real estate for sale in this Web site comes in part from the Internet Data eXchange ("IDX") program of METROLIST, INC., DBA RECOLORADO® Real estate listings held by brokers other than RE/MAX Professionals are marked with the IDX Logo. This information is being provided for the consumers personal, non-commercial use and may not be used for any other purpose. All information subject to change and should be independently verified.
Copyright 2025 METROLIST, INC., DBA RECOLORADO® -- All Rights Reserved 6455 S. Yosemite St., Suite 500 Greenwood Village, CO 80111 USA
Listing information last updated on December 1st, 2025 at 8:18am MST.

